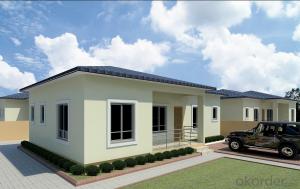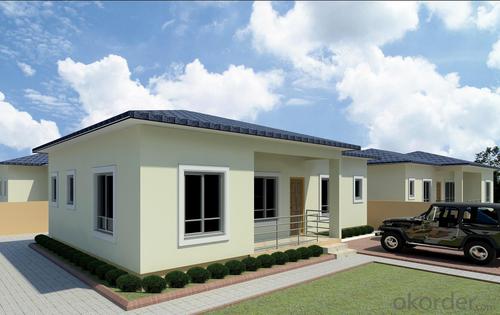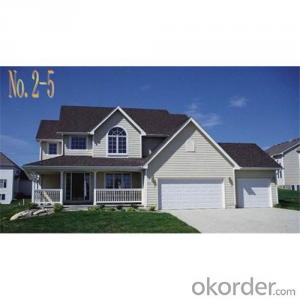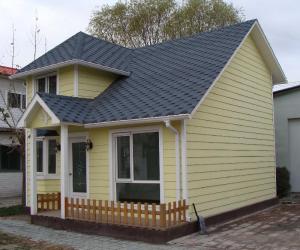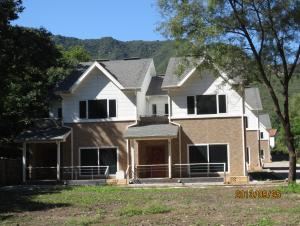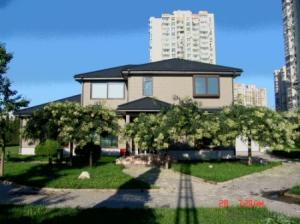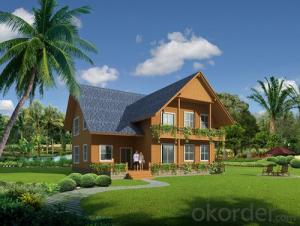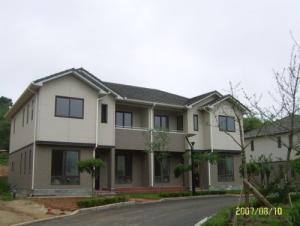Economical steel structure prefab villa
- Loading Port:
- China Main Port
- Payment Terms:
- TT OR LC
- Min Order Qty:
- -
- Supply Capability:
- -
OKorder Service Pledge
OKorder Financial Service
You Might Also Like
Economical steel structure prefab home, prefab villa for residence
prefab villa for affordable house with light steel structure system
light steel structure prefab house
The overview:
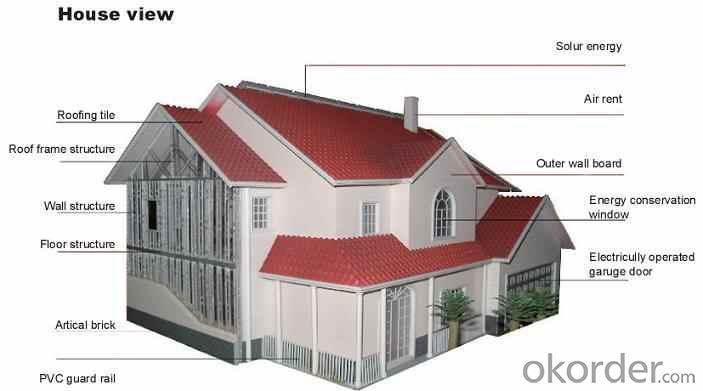
1. Lightweight for easy handling & economical shipping.
Because steel construction components’ weight is about 2/3 less than wood components, the average 200 square meter house requires only about 6 tons of steel for framing components and 20 tons of lumber. The structure applies to residential roofing, where steel structure profiles of the prefab homes weigh much less than slate, composite tile, and wood cedar shake.
2. Strength that only steel can
No other construction material can match steel’s superior strength and durability. In fact, steel’s strength allows homes to be designed with larger open spaces.
3. Precise measurements, perfect angles.
Steel construction components can be precut and pre-measured to exact specifications. On-site adjustments aren’t required. Even standard lengths require only minimal cutting.
4. Resistant to termites and pest
Steel is simply impervious by termites and other borers causing bugs and pests. Owners can look forward to a lifetime of pest-prevention convenience.
5. Won’t rot, chip, splinter, crack, split or warp. Ever.
Steel framing stays straight and true. And unlike wood, steel frame for the prefab house holds walls straight without any shifting or twisting. Even steel roof profiles are virtually maintenance-free.
6. Withstands the worst environmental conditions.
Strong and noncombustible, steel provides great protection against the worst conditions including fire, floods, snow buildup, intense sun and high humidity. Steel can even provide protection against hurricanes and earthquakes.
7. Insurance companies love steel.
Because steel is noncombustible and termite-proof, it qualifies for what insurance companies call “superior construction”. So premiums are typically lower.
8. Steel components mean minimal material waste.
Cut-to-length steel framing generates almost no material waste. Steel roofing ,may be applied over existing roofs, eliminating tear off waste for landfill.
9. Installation is fast and simple. Labor costs are minimal.
Steel framing is lightweight and precut to desired lengths while steel roofs can be installed in long lengths. Construction goes quickly and easily. Crews can do more work in less time.
10. Every inch of steel is recyclable.
Unlike wood, which uses up our natural resource of tree, steel is an excellent choice for environmentally sound home construction, All steel structure prefab house components, even scraps, are completely recyclable.
11. Cost effective from start to finish.
Compared to traditional construction materials, steel framing and roofing offer significant cost advantages. Material costs are competitive and more consistent. Shipping is more economical. Labor is more cost-effective. Insurance premiums may be lower. And properly installed, energy efficiency is better.
- Q: What is the advantage of the container module room?
- Low cost, low cost, quality and cheap. Can be stacked to use, can be stacked 7 high.
- Q: What is the difference between an apartment and a house?
- Hong Kong and Macao region called the unit, refers to a living facilities are available
- Q: Villa playing floor with which method is good?
- which determine the scope of the loft and elevation have a direct impact.
- Q: Are container houses suitable for youth or student housing?
- Yes, container houses can be suitable for youth or student housing. They are affordable, eco-friendly, and can be easily customized to meet the specific needs of students. Additionally, container houses are portable, allowing students to move them to different locations as needed.
- Q: Are container houses suitable for sports facilities?
- Yes, container houses can be suitable for sports facilities. Container houses are versatile and customizable, allowing for easy modifications to accommodate specific sports requirements. They can be transformed into locker rooms, changing facilities, offices, or even small training spaces. Additionally, container houses are cost-effective and can be quickly assembled, making them an attractive option for temporary or mobile sports facilities.
- Q: Can container houses be financed like traditional houses?
- Indeed, container houses can be financed in a similar manner to conventional houses. Numerous banks and financial institutions provide loans and mortgage alternatives designed specifically for container houses. These loans operate similarly to typical home loans, necessitating regular monthly payments over a predetermined duration. Nevertheless, it is important to recognize that the financing possibilities for container houses may differ depending on the lender and individual circumstances. Certain banks may impose more stringent lending criteria or impose distinct terms and conditions for container houses in contrast to traditional houses. It is recommended to seek advice from lenders who specialize in alternative housing choices to assess the most fitting financing options for container houses.
- Q: Can container houses be built with efficient water-saving features?
- Absolutely, container houses can be constructed with water-saving features that are highly efficient. In fact, due to their compact and modular nature, container houses present an excellent opportunity to incorporate a range of water-saving measures. One prevalent feature found in container houses is the utilization of low-flow plumbing fixtures, such as low-flow toilets, showerheads, and faucets. These fixtures are specifically designed to minimize water usage while still maintaining their functionality. Additionally, container houses can be equipped with dual-flush toilets, providing different water volume options depending on the specific requirements. Another efficient water-saving feature that can be integrated into container houses is rainwater harvesting. The container's roof can be fitted with a system that collects rainwater and stores it in tanks. This collected water can then be used for non-potable purposes such as irrigation, toilet flushing, and laundry. By utilizing rainwater, container houses can significantly decrease their dependence on municipal water sources. Greywater recycling is another highly effective water-saving feature that can be incorporated into container houses. Greywater refers to water from sinks, showers, and washing machines that can be reused for purposes other than drinking, such as irrigation or toilet flushing. Greywater recycling systems filter and treat the water, ensuring its safety for reuse and reducing the overall water consumption of the house. Furthermore, container houses can adopt efficient landscaping practices, such as the use of drought-tolerant plants and smart irrigation systems. These practices aim to minimize water usage for outdoor areas and ensure that water is only applied when necessary. In conclusion, container houses can be designed and constructed with a range of water-saving features, including low-flow fixtures, rainwater harvesting, greywater recycling, and efficient landscaping. Not only do these features help reduce water consumption, but they also contribute to sustainable living and the preservation of the environment.
- Q: Can container houses have traditional interiors?
- Certainly, traditional interiors are possible for container houses. Although container houses are often associated with a modern and minimalist look, they can be designed and furnished in a way that reflects more traditional styles. The key lies in the interior design and the selection of materials, colors, and furnishings. For instance, one can incorporate traditional furniture pieces like wooden tables, classic upholstered chairs, and antique cabinets to create a traditional ambiance. Additionally, traditional decorative elements such as ornate moldings, patterned wallpapers, and chandeliers can be integrated into the interior design. By combining these elements effectively, container houses can be transformed into warm and charming spaces that exude a traditional style.
- Q: Can container houses be designed to have a guest room?
- Yes, container houses can be designed to have a guest room. The modular nature of container houses allows for flexibility in design, making it possible to include separate spaces for guests within the overall layout. Additional containers can be added or modified to create a comfortable and functional guest room, ensuring that visitors have a pleasant stay.
- Q: Are container houses suitable for retirement living?
- Depending on one's preferences and needs, container houses can be a viable choice for retirement living. One major advantage of container houses is their affordability in comparison to traditional housing options. This is especially beneficial for retirees who have limited financial resources or are seeking to downsize and reduce expenses. Furthermore, container houses offer a high level of customization, allowing retirees to design a living space that caters to their specific requirements. They can be modified to include features such as easy accessibility ramps, wider doorways for mobility aids, and open floor plans to minimize excessive movement within the house. In addition, container houses are generally low-maintenance and energy-efficient. They are constructed using durable materials that require minimal upkeep, lessening the maintenance burden for retirees. Moreover, container houses can be equipped with eco-friendly features like solar panels and rainwater harvesting systems, which contribute to lower utility costs and reduced environmental impact. However, it's important to consider potential drawbacks of container houses for retirement living. Limited space might not be suitable for retirees who require more storage or dedicated areas for specific hobbies or interests. Additionally, container houses may not be situated in traditional retirement communities or neighborhoods, affecting the social aspect of retirement living for those who value community engagement and interaction. Ultimately, the suitability of container houses for retirement living hinges on the individual's preferences, financial situation, and specific needs. Retirees should thoroughly evaluate their requirements and explore all available options before making a decision. Seeking guidance from professionals in the field, such as architects or retirement living experts, can also provide valuable insights in determining the optimal housing solution for retirement.
Send your message to us
Economical steel structure prefab villa
- Loading Port:
- China Main Port
- Payment Terms:
- TT OR LC
- Min Order Qty:
- -
- Supply Capability:
- -
OKorder Service Pledge
OKorder Financial Service
Similar products
Hot products
Hot Searches
Related keywords
