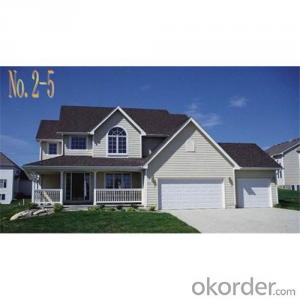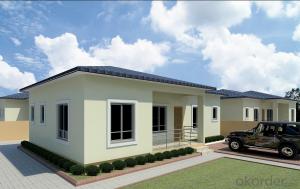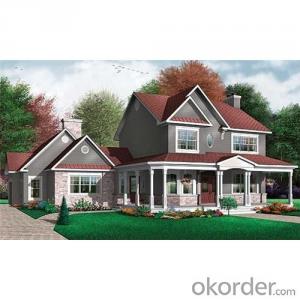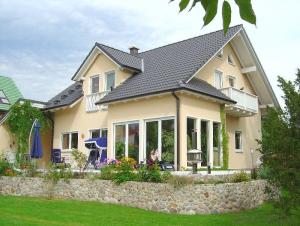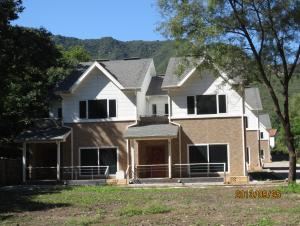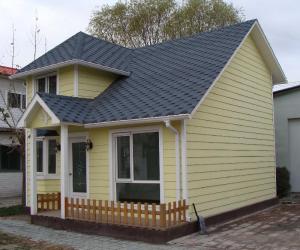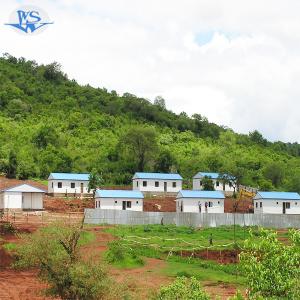Economical steel structure prefab home, prefab villa for residence
- Loading Port:
- China Main Port
- Payment Terms:
- TT OR LC
- Min Order Qty:
- -
- Supply Capability:
- -
OKorder Service Pledge
OKorder Financial Service
You Might Also Like
Economical steel structure prefab home, prefab villa for residence
light steel structure prefab house
The overview:
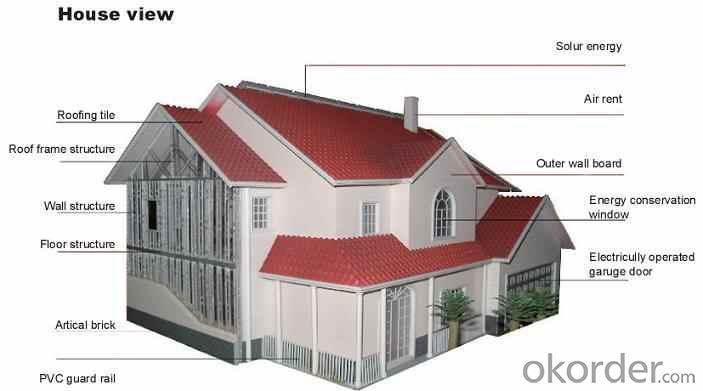
1. Lightweight for easy handling & economical shipping.
Because steel construction components’ weight is about 2/3 less than wood components, the average 200 square meter house requires only about 6 tons of steel for framing components and 20 tons of lumber. The structure applies to residential roofing, where steel structure profiles of the prefab homes weigh much less than slate, composite tile, and wood cedar shake.
2. Strength that only steel can
No other construction material can match steel’s superior strength and durability. In fact, steel’s strength allows homes to be designed with larger open spaces.
3. Precise measurements, perfect angles.
Steel construction components can be precut and pre-measured to exact specifications. On-site adjustments aren’t required. Even standard lengths require only minimal cutting.
4. Resistant to termites and pest
Steel is simply impervious by termites and other borers causing bugs and pests. Owners can look forward to a lifetime of pest-prevention convenience.
5. Won’t rot, chip, splinter, crack, split or warp. Ever.
Steel framing stays straight and true. And unlike wood, steel frame for the prefab house holds walls straight without any shifting or twisting. Even steel roof profiles are virtually maintenance-free.
6. Withstands the worst environmental conditions.
Strong and noncombustible, steel provides great protection against the worst conditions including fire, floods, snow buildup, intense sun and high humidity. Steel can even provide protection against hurricanes and earthquakes.
7. Insurance companies love steel.
Because steel is noncombustible and termite-proof, it qualifies for what insurance companies call “superior construction”. So premiums are typically lower.
8. Steel components mean minimal material waste.
Cut-to-length steel framing generates almost no material waste. Steel roofing ,may be applied over existing roofs, eliminating tear off waste for landfill.
9. Installation is fast and simple. Labor costs are minimal.
Steel framing is lightweight and precut to desired lengths while steel roofs can be installed in long lengths. Construction goes quickly and easily. Crews can do more work in less time.
10. Every inch of steel is recyclable.
Unlike wood, which uses up our natural resource of tree, steel is an excellent choice for environmentally sound home construction, All steel structure prefab house components, even scraps, are completely recyclable.
11. Cost effective from start to finish.
Compared to traditional construction materials, steel framing and roofing offer significant cost advantages. Material costs are competitive and more consistent. Shipping is more economical. Labor is more cost-effective. Insurance premiums may be lower. And properly installed, energy efficiency is better.
- Q: Are container houses suitable for homeless shelters or transitional housing?
- Yes, container houses can be suitable for homeless shelters or transitional housing. They are cost-effective, easy to transport, and can be quickly assembled. Container houses also provide a secure and comfortable living space, offering an opportunity for individuals to transition out of homelessness into more stable housing.
- Q: Are container houses insulated for soundproofing?
- Yes, container houses can be insulated for soundproofing. While shipping containers are typically made of steel, which is naturally not a good sound insulator, there are various methods to enhance soundproofing in container houses. One common approach is to add insulation materials, such as foam or mineral wool, between the interior walls and the container structure. This insulation helps to absorb and dampen sound vibrations, thus reducing the transmission of noise from the outside. Additionally, double-glazed windows and doors with soundproofing features can be installed to further minimize noise infiltration. However, it is important to note that the level of soundproofing in a container house can vary depending on the materials used, the construction techniques, and the overall design of the house.
- Q: Can container houses be designed with a traditional or historical theme?
- Yes, container houses can certainly be designed with a traditional or historical theme. With the right design and architectural elements, containers can be modified to resemble traditional or historical structures. Various exterior finishes such as brick, wood cladding, or even faux stone can be added to create a more traditional appearance. Additionally, the interior can be designed with vintage or antique-inspired decor, incorporating traditional materials, colors, and furniture to achieve a historical ambiance. Ultimately, container houses offer flexibility in design, allowing for the incorporation of traditional or historical themes.
- Q: Can container houses be designed to blend in with the surrounding environment?
- Container houses have the potential to seamlessly blend in with their surroundings. The design possibilities for these houses are limitless, allowing architects and designers to incorporate various elements that help them merge harmoniously with the environment. One effective way to achieve this is by using natural materials and colors. By selecting exterior finishes that match the surrounding environment, such as wood, stone, or earthy tones, container houses can easily blend in with the natural landscape. This enables them to visually merge with the surroundings and create a pleasing aesthetic. Another approach involves incorporating landscaping elements around the container house. This could involve planting trees, shrubs, and flowers that complement the local flora, as well as creating pathways and outdoor spaces that seamlessly transition from the house to the environment. By integrating the container house within the natural features of the site, it becomes part of the overall landscape rather than appearing as a foreign structure. Furthermore, employing smart design strategies can minimize the visual impact of container houses. This may include embedding the house into the terrain or using materials that reflect the architectural style of the area. Additionally, careful consideration of window and door placement can ensure that the house benefits from natural light and views while maintaining privacy and blending in with the surroundings. Ultimately, by carefully considering the local context and employing thoughtful design, container houses can be seamlessly integrated into the surrounding environment. This creates a sustainable, visually appealing, and harmonious living space.
- Q: Do container houses have plumbing and bathroom facilities?
- Indeed, plumbing and bathroom facilities can be incorporated into container houses. Although shipping containers usually lack these amenities, they can be conveniently altered to accommodate them. By undertaking careful planning and construction, container houses can possess fully operational plumbing systems, complete with toilets, sinks, showers, and even hot water heaters. Numerous container house designs integrate these features, transforming them into cozy and habitable homes. Furthermore, container houses offer diverse off-grid and sustainable alternatives for water supply and waste management, enabling adaptability to various locations and environmental conditions.
- Q: Can container houses be rented or leased?
- Indeed, one has the option to rent or lease container houses. Numerous individuals or companies extend the opportunity to rent or lease container houses as an alternative housing choice. Opting to rent or lease a container house can prove to be an economical answer for those seeking temporary or adaptable lodging. These residences can be tailored to suit the renter's desires and requirements, and can be effortlessly relocated to various destinations. Furthermore, renting or leasing a container house grants individuals the chance to embrace the minimalist and sustainable way of life that accompanies residing in a container home, devoid of the obligation to make a purchase.
- Q: Are container houses suitable for mountainous regions?
- Container houses are a perfect choice for mountainous areas due to their strong structure and long-lasting nature. They can withstand tough weather conditions and heavy snow loads, making them a reliable housing option. This is especially important in regions where traditional construction materials may not be as sturdy. Furthermore, container houses are easily transportable and can be installed in remote locations, which is often the case in mountainous areas. Their modular design allows for effortless assembly and disassembly, making them ideal for places that are hard to reach. Additionally, their compact size makes them suitable for small plots of land commonly found in mountains. Moreover, container houses can be designed to be eco-friendly and energy-efficient. They can be equipped with insulation, solar panels, and other sustainable features, ensuring that they can withstand the challenging climate conditions of mountainous regions. Not only do they provide a comfortable living environment, but they also reduce the ecological impact of residents. In conclusion, container houses are indeed a suitable housing solution for mountainous regions. Their durability, mobility, and adaptability make them an excellent choice for overcoming the unique challenges of living in rugged terrains.
- Q: Are container houses legal in all areas?
- Container houses, also referred to as shipping container homes, have legal status in numerous regions. Nevertheless, the permissibility of these dwellings can differ depending on local building codes and regulations. In certain areas, container houses are entirely lawful and regarded as a legitimate form of housing. These regions typically have precise guidelines and prerequisites concerning safety, structure, and aesthetics that must be adhered to. On the flip side, there are regions where container houses may face restrictions or complete prohibitions. These limitations can be influenced by factors like zoning regulations, building codes, and neighborhood covenants. Some jurisdictions may lack well-defined regulations specifically tailored for container homes, making it challenging to ascertain their legality. It is imperative for individuals intrigued by container houses to conduct thorough research and comprehend the specific rules and regulations applicable to their area. This may entail seeking guidance from local building departments, planning commissions, or even seeking legal counsel to ensure full compliance with all relevant laws. Consequently, individuals will be able to determine whether container houses are permitted in their area and what prerequisites must be fulfilled to ensure their legality.
- Q: Can container houses be designed to have a small balcony or terrace?
- Absolutely, container houses can be designed with a charming balcony or terrace. Although shipping containers are typically used as the primary structure, the design possibilities are boundless. Balconies or terraces can be incorporated into container houses to expand the living area and offer outdoor spaces. There are various design approaches to creating a small balcony or terrace in a container house. One option is to remove a section of the container wall and replace it with large sliding or folding glass doors that open onto a balcony. This allows for a seamless integration of indoor and outdoor living, enhancing the perception of space. Another approach involves utilizing the container house's roof as a terrace. By strengthening the roof structure and adding safety features like railings, a practical outdoor space can be fashioned. This rooftop terrace can be accessed through an external staircase or even an internal one within the container house. When designing a balcony or terrace for a container house, it is crucial to take into account structural integrity and weight distribution. To ensure the structure's safety and stability, it may be necessary to incorporate proper support systems such as additional steel beams or columns. Moreover, careful consideration should be given to the choice of materials for the balcony or terrace, as they must withstand outdoor elements. Durable and weather-resistant materials like composite decking or concrete can be used to create a functional and visually appealing outdoor space. In conclusion, container houses can absolutely include a small balcony or terrace. By meticulously planning, making structural adjustments, and using suitable materials, container houses can offer a delightful and comfortable outdoor living experience.
- Q: Are container houses suitable for mobile clinics or medical facilities?
- Container houses, also known as shipping container conversions, are well-suited for use as mobile clinics or medical facilities. They provide numerous advantages that make them an ideal choice for this purpose. To begin with, container houses can be customized to meet specific medical requirements. They can be modified to include separate examination rooms, waiting areas, laboratory spaces, and even surgical units. This adaptability allows for efficient use of space and ensures that the container can accommodate the necessary medical equipment and personnel. In addition, container houses are easily transportable. They are designed to withstand the demands of shipping, making them durable and sturdy for long-distance transportation. This mobility is particularly advantageous for establishing medical facilities in remote or disaster-stricken areas, where access to healthcare services may be limited. Moreover, container houses are cost-effective. Compared to constructing a traditional building, converting a shipping container into a medical facility can significantly reduce construction costs. Containers are readily available and can be repurposed, saving both time and money. Furthermore, container houses are sustainable and environmentally friendly. By repurposing shipping containers, waste is minimized, and existing resources are utilized. Additionally, containers can be equipped with renewable energy sources like solar panels, making them self-sufficient and reducing their impact on the environment. In summary, container houses offer a practical solution for mobile clinics or medical facilities. Their versatility, mobility, cost-effectiveness, and sustainability make them well-suited for providing healthcare services in various locations, especially those with limited resources or during emergency situations.
Send your message to us
Economical steel structure prefab home, prefab villa for residence
- Loading Port:
- China Main Port
- Payment Terms:
- TT OR LC
- Min Order Qty:
- -
- Supply Capability:
- -
OKorder Service Pledge
OKorder Financial Service
Similar products
Hot products
Hot Searches
Related keywords
