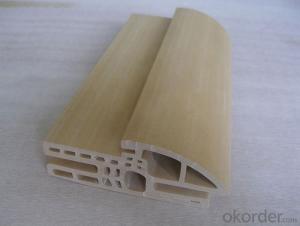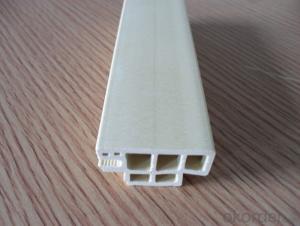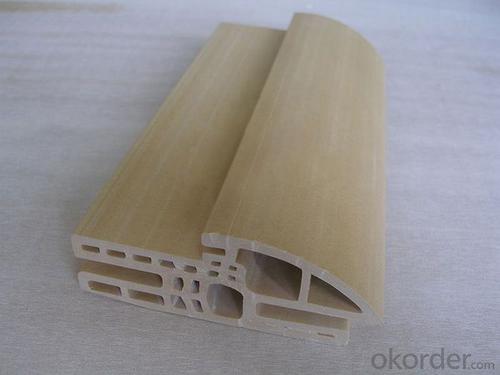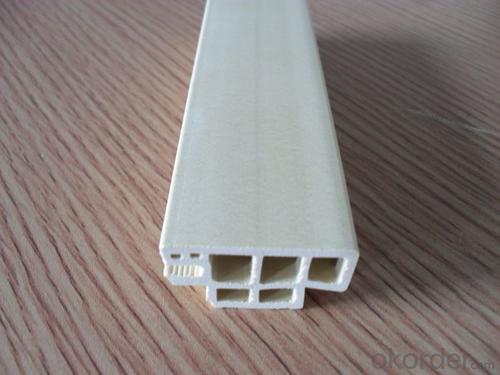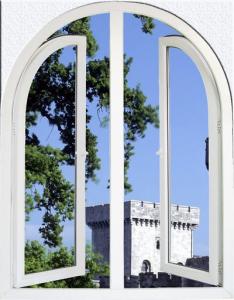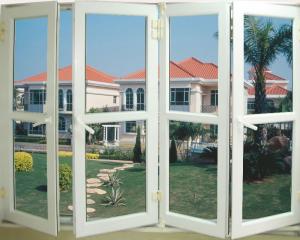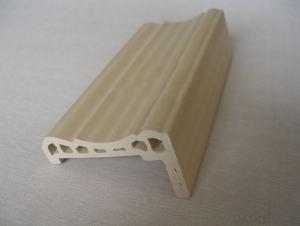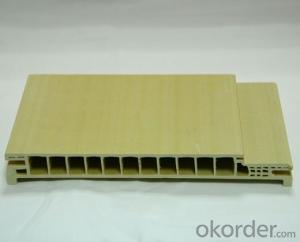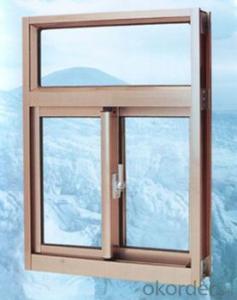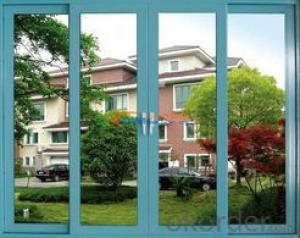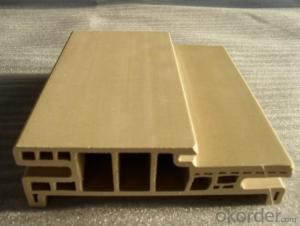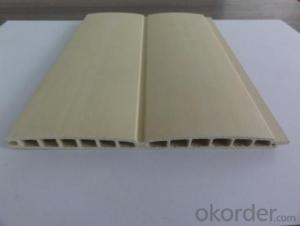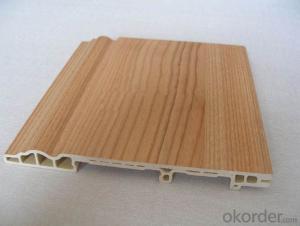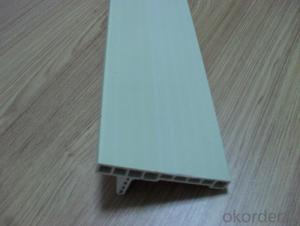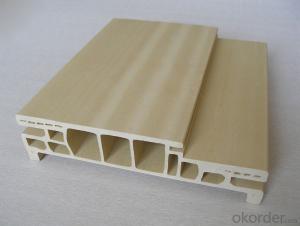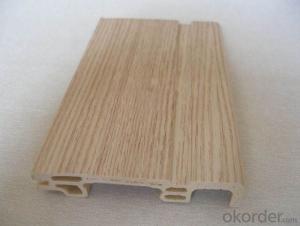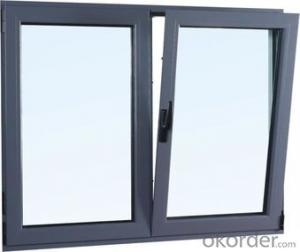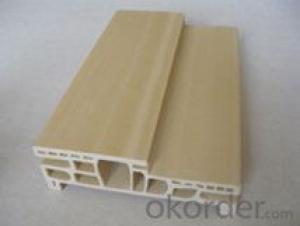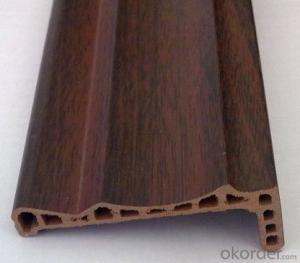Durable, Firm, High Density WPC Door Frame
- Loading Port:
- Shanghai
- Payment Terms:
- TT OR LC
- Min Order Qty:
- 8 m.t.
- Supply Capability:
- 200 m.t./month
OKorder Service Pledge
OKorder Financial Service
You Might Also Like
1> What is High Density WPC Door Frame?
WPC, simply for wood plastic composite.
Wood Plastic Composite is made from a unique combination of plant fiber and recycled plastic
according to high-tech formula.
It offers the best advantages of plastic and wood. The plastic shields the wood from moisture and
insect damage, and the wood protects the plastic from UV damage and gives you a natural feel.
It has characteristics of high strength and rigidity, acid and alkali resistance, corrosion resistant
and without formaldehyde, it is a real green environment protection building material.
2> Why choose High Density WPC Door Frame?
Natural colour
Resistance to water, rot and crack
Guaranteed to last
Low maintenance
Beautiful and broad range of finish
3> What are the main kinds of High Density WPC Door Frame currently?
Door frame
Wall panel
Skirting
Wardrobe door panel
Product Description of High Density WPC Door Frame
4> Specification of High Density WPC Door Frame?
Characteristics | WPC | Wood |
Moisture Resistance | Waterproof | Water absorptive |
Rot Resistance | Antisepsis | Rot except special treating |
Split Resistance | No Cracked | Cracked by weathering effect |
Distortion Resistance | Almost no Contraction/expansion | Distorting effected by chang of moisture and temperature |
UV Resistance | High Grade UV Resistance | Easily effected by UV |
Fading Resistance | Almost no | Easy to fade |
Outdoor adaptability | Great | Only few of treatedowood adaptive |
No need painting | No need | Need paint periodically |
Durable/longevity | > 8-15 years | < 3 years< span=""> |
Various Configuration | Extruded via various mould | simplex |
Environment Effect | Recyclable 100% | Consume woods |
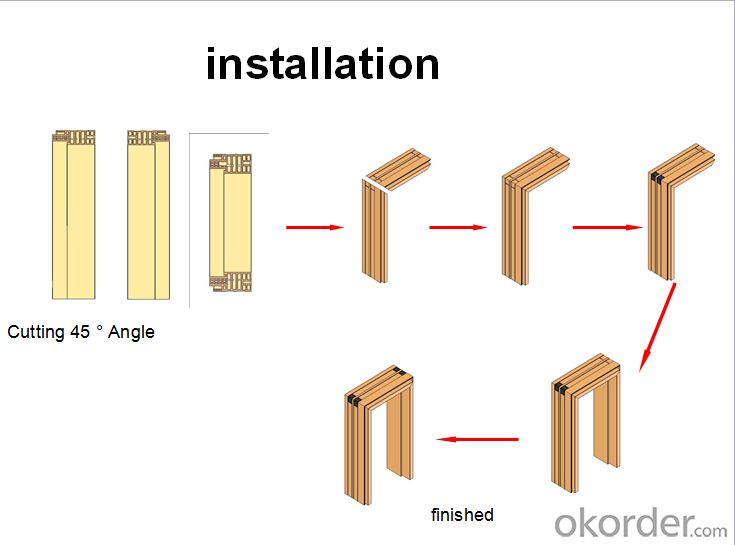
Company Information
5> About CNBM and It’s High Density WPC Door Frame
China National Building Material Corporation (CNBM), long history since 1984 is one of the top
fortune 500 corporation and central enterprise with total assets of more than $20 billion and
120,000 staff.
Our unique advantages:
Preferential payment terms
good and reasonable price
quality guarantee -- CNBM won't let a single small deal ruin our reputation and brand, so quality is
our lifetime.
professional team for CRM order processing & QA & logistics
global logistic database, originated from Dubai
Packaging & Shipping
6> How to buy and concerned terms
MOQ – 800m per item
Lead time—2 weeks
Departure port—Shanghai
Package-- PE film, carton box or 2pcs.bundle, treated pallet
7> Certificates and Quality guarantee
Certificates – CE&ISO 9001 complied
Warranty—10 years
Quality guarantee—test report for each order under the strict management system
- Q: Plastic window is how to do ah?
- Plastic co-extruded profiles to achieve the integrated production of sealing strips and profiles, significantly improved the plastic doors and windows of the watertight, air tightness and anti-aging, anti-permeability, to overcome the steel doors and windows in the production process after the sealant There are shrinking, seams and other defects, not only for the steel doors and windows assembly business to save the assembly process and time, but also reduces the cost of materials, greatly improving the production efficiency.
- Q: Would you like to be able to paste mosaic?
- Most of the southern region can paste mosaic, the problem is not big!
- Q: Aluminum alloy window frame is installed after all around to play foaming agent? There is no mouth does not play foaming agent Some people say that after the mouth blowing foam will be seepage? More
- Yes. This is the building energy efficiency regulations, and hidden acceptance also have video data.
- Q: Common doors and windows installed several ways? What are the advantages and disadvantages?
- Hello: doors and windows of the installation methods are plug and mouth two "plug" to install this installation method of steel doors and windows of the size requirements of strict, otherwise it is not put into the gap is too large. At the same time the window plaster also requires accurate size. And asked to wipe into the mouth type: that is, within the narrow width, so after the installation is complete, both inside and outside are playing full of sealant, the middle to play PVC foam agent "mouth" to install the steel window size requirements are not very strict, After the window frame can be carried out indoors and plaster. As the plaster is done by the construction workers, so the gap between the window frame and the wall is not necessarily able to handle. In addition to the installation before the use of packaging with the window to protect the finished product, wiping the gray after the packaging needs to be removed, so inside and outside the window frame and the wall will appear between the uneven size of the gap, playing sealant, it is impossible Playing evenly, as well as causing leakage.
- Q: Now the management of the project in a problem, the construction of the project is to rough housing delivery to the owners, then off the bridge aluminum doors and windows need to be installed in place, then broken bridge aluminum door frame how to deal with the lower part? Is reserved in accordance with the provisions of the provisions of 5-8mm? Or first consider the owner of the renovation of about 4cm and then increase 5-8mm? Early completion of the project is in accordance with the provisions of the provisions of 5-8mm reserved for the construction, the owner of the door after the renovation of the decoration of the ground less than the ground, causing the rainy season to the indoor overflow. If you choose to increase the decoration space 4cm or so to increase 5-8mm construction, the lower part of how to deal with? More
- Broken bridge aluminum door window frame how to deal with: a large number of doors and windows before installation, should first install the sample doors and windows, after passing the acceptance, before a large number of installed. For the same type of doors and windows and their adjacent upper, lower, left and right openings should be kept line, the hole should be horizontal and vertical. Doors and windows should be placed in a clean, flat place, and to avoid sun and rain, and shall not be in contact with the corrosive; doors and windows shall not be directly touch the ground, the lower part of the placement of wood should be placed, and should be placed, vertical angle should not be less than 70 degrees , And should take anti-dumping measures. Should be measured in the middle of the window, and one by one to make a mark, multi-storey building, from a high-level hanging; installation window frame should be aligned with the center line.
- Q: Engineering materials inside the windows and doors hidden when to do? Is done in the main construction, or do the decoration when the doors and windows to do the decoration?
- Is the main body after the end of the construction to do, after the main body, according to the actual situation of the project, generally at the same time outside the wall, interior walls, ceiling painting, while the installation of doors and windows, and then floor, and then the interior wall and ceiling paint , Wood partition, door and window fan installation, construction generally from top to bottom.
- Q: The installation of the horizontal lines, vertical lines and out of the line, respectively, what is the use of what in the end
- In the measurement, the hole in the same horizontal line should be measured on a horizontal line to measure the height of the hole, and the width of the hole in the same vertical line is measured, whichever is the minimum (the minimum value of which is negligible, Doors and windows through the repair hole alone) as the same specifications of the doors and windows of the design guidelines for the external walls of the wall is not clear water or cement mortar exterior decoration, should be the construction axis and the horizontal line as the benchmark window and the horizontal axis, to measure the doors and windows The minimum width and height of the hole, and should be based on building outside the row of rulers to determine the final size of the doors and windows processing. The determination of the gap between the construction hole and the doors and windows, in excluding the architectural design error, by measuring the minimum horizontal height and minimum vertical width of the hole as the design criteria for the size of the doors and windows, do not have to consider the size of the building openings in Table 1 allowable deviation To consider the table 2 and Table 3 doors and windows when the deviation occurs when the measurement occurs when the positive deviation of the probability that the measurement of the size of the phenomenon is too large, doors and windows under the effect of temperature expansion and decorative surface layer thickness and other factors, Should be determined in accordance with Table 4, the gap between the doors and windows theoretical gap.
- Q: Four-wheel positioning adjustment screw how to install
- Four-wheel positioning requires tilting and pulling rods. Adjustment screw, extensive application of oil refining. Chemical. Car. Ship. Medical. Food. Packaging. Light industry and other mechanical equipment in the control system. Door frame adjustment screw, which is an easy-to-process, combined door and window frame adjustment screw consisting of a screw sleeve with a screw, which is provided with a longitudinal slit for said The first staples of the rear end of the screw are passed through the first-order hole of the screw sleeve, and the first-order hole is elastically deformed to expand its aperture so that the catching flange passes The front end of the first step hole is located at the front edge of the first stage hole and the rear end flange of the rear end of the screw is limited to the rear hole of the first stage hole, whereby the structure Easy, quick assembly of progressive benefits.
- Q: Doors and windows should be used to set aside the hole to install, do not use the edge of the installation side of the mouth or the first installation of the construction method What is the meaning, which can explain in detail
- Plastic window is built brick and brick brick,
Send your message to us
Durable, Firm, High Density WPC Door Frame
- Loading Port:
- Shanghai
- Payment Terms:
- TT OR LC
- Min Order Qty:
- 8 m.t.
- Supply Capability:
- 200 m.t./month
OKorder Service Pledge
OKorder Financial Service
Similar products
Hot products
Hot Searches
