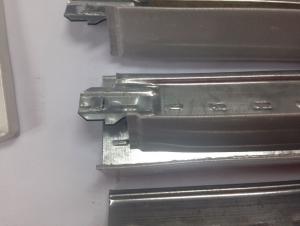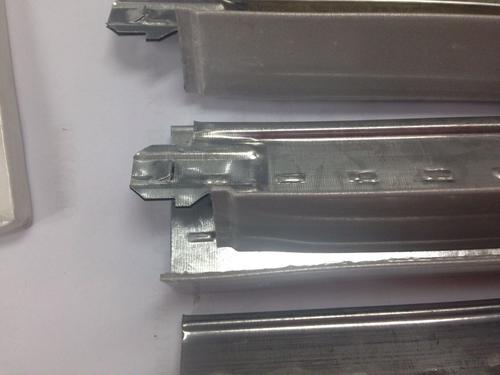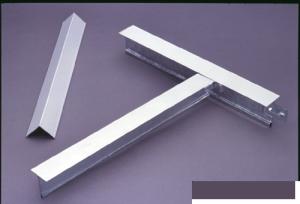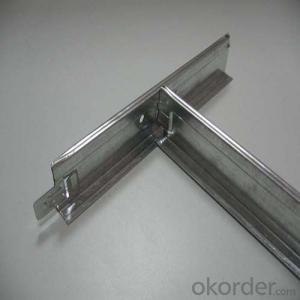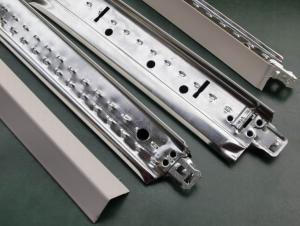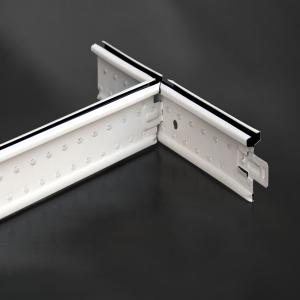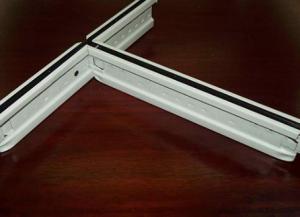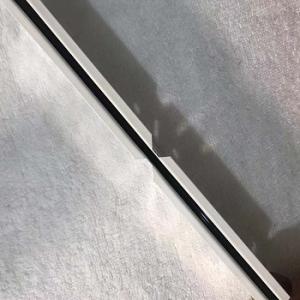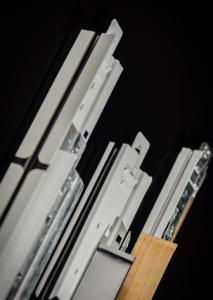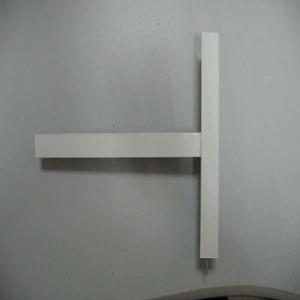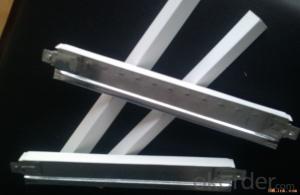Drop Tile Ceiling Grid - Galvanized Ceiling Tee of Suspension
- Loading Port:
- Shanghai
- Payment Terms:
- TT or LC
- Min Order Qty:
- 5000 pc
- Supply Capability:
- 10000 pc/month
OKorder Service Pledge
OKorder Financial Service
You Might Also Like
1,Structure of (Flat Suspension Grids) Description
t grids ceiling system
1 Materiel: Galvanized steel & prepainted
2 Size: H38&H32 H15
3 System: flat & groove
fut ceiling t grid
Materiel: Hot dipped galvanized steel & prepainted
Surface:Baking Finish
System: flat ceil & groove ceiling
t grids ceiling system
1 Materiel: Galvanized steel & prepainted
2 Size: H38&H32 H15
3 System: flat & groove
fut ceiling t grid
Materiel: Hot dipped galvanized steel & prepainted
Surface:Baking Finish
System: flat ceil & groove ceiling
2,Main Features of the (Flat Suspension Grids)
Shape:Plane,groove
Groove T bar ceiling grid (FUT) & FUT Ceiling Grid system is made of high quality prepainted galvanized steel,which guarantee the characters of moisture proof,corrosion resistanct and color lasting.The automatic cold roll forming and punching machineries guarantee the high precision.
Standard size:
1. Main tee:38x24x3000/3600mm(10'),(12'); 32x24x3000/3600mm(10'),(12')
2. Cross tee:32x24x1200mm (4');26x24x1200mm (4')
3. Cross tee:32x24x600mm (2'); 26x24x600mm (2')
4. Wall angle:24x24x3000mm (10'); 22x22x3000mm (10'); 20x20x3000mm (10')
5. Thickness:0.25mm,0.27mm,0.3mm,0.35mm,0.4mm
6. The length, thickness and color can be provided in accordance with customers'
requirements.
3,(Flat Suspension Grids) Images
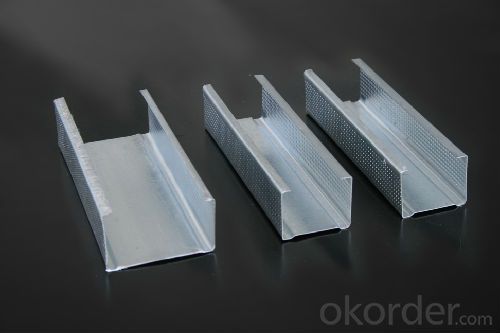

4,(Flat Suspension Grids) Specification

5,FAQ of (Flat Suspension Grids)
1. Convenience in installation, it shortens working time and labor fees.
2. Neither air nor environment pollution while installing. With good effect for space dividing and beautifying.
3. Using fire proof material to assure living safety.
4. Can be installed according to practical demands.
5. The physical coefficient of all kinds Suspension
Standard size:
1. Main tee:38x24x3000/3600mm(10'),(12'); 32x24x3000/3600mm(10'),(12')
2. Cross tee:32x24x1200mm (4');26x24x1200mm (4')
3. Cross tee:32x24x600mm (2'); 26x24x600mm (2')
4. Wall angle:24x24x3000mm (10'); 22x22x3000mm (10'); 20x20x3000mm (10')
5. Thickness:0.25mm,0.27mm,0.3mm,0.35mm,0.4mm
6. The length, thickness and color can be provided in accordance with customers'
requirements.
- Q: I have recently installed a new suspended ceiling. I have scraped or chipped the corners on a few of the tiles when installing it into the grid system. Is there a product available that can be used to touch-up the scraped off paint?
- We usually use white shoe polish to hide the brown material visible from damage in ceiling tiles. You could go through the trouble of trying to fill with a filler material but the texture will never match and it can get messy. Just use either white shoe polish or spackle that comes from Home depot in a bottle with a foam applicator pad at the end, water clean up and white color makes easy repairs
- Q: Why wall wall stickers or hanging wood finishes to do light steel keel base or wood base it?
- If the wooden finishes are to be keel. If you want to hang on the wall of heavy jewelry or wall decoration materials, such as glass, etc., it is necessary to play the keel, increase its safety.
- Q: Light steel keel ceiling by which parts
- Light steel keel ceiling by the boom, keel, accessories, and other parts of the cover. The boom is mounted on the upper floor and is used to hold the keel and bear the weight of the ceiling. It is usually made of + 6- + 8 steel. The keel is divided into a large keel, a keel, a small keel, etc. The large keel section is U-shaped, the middle and small keel sections are U-shaped, T-type two keel constitute the ceiling skeleton, to install the cover panel and bear the weight of the panel. Keel with thin-walled steel strip rolling.
- Q: I would rather not drywall the ceiling to provide future access to wiring and ductwork. What could be used to reduce overall noise? I am most concerned about the master bedroom, which is right above the area being finished, as there will be a home theatre system installed.
- Definately go with a suspended acoustical ceiling. It muffles noise, is easy to install, and you can set fluorescent light fixtures into the grid. The article Install a Suspended Grid Ceiling on the following link, tells you just how to do it, step by step.
- Q: the condensate detail shows a 15 dirt leg, then to a tee, then horiz. strainer, valve then steam trap which drops it another 4 . With just going straight horizontal out of coil then the trap I am 3 above ceiling grid will this work ok?
- no. you need the strainer inline before the trap.
- Q: Light steel keel gypsum board partition wall how to install the door
- Vertical keel sub-file: According to the location of the wall outlet door, in the installation of the top keel, according to the specifications of the cover panel 900mm or 1200mm wide, sub-file size 450mm, less modulus of the file should avoid the door box Side of the first cover panel position, so that broken edge gypsum cover panel is not in the hole box. Install the keel: the vertical position of the installation of vertical keel, vertical keel inserted from the top and bottom along the top keel and along the keel, adjust the vertical and positioning accuracy, with a suction rivets fixed; against the wall, column edge keel with nails or wood Screw and wall, column fixed, nail distance of 1000mm. Install the horizontal card retaining keel: According to the design requirements, wall height greater than 3m should be added when the horizontal card file keel, mining to the heart of the rivets or bolts fixed.
- Q: Gypsum board light steel keel cut off how much money 1 square
- Light steel keel skeleton 20 yuan per square meter, gypsum board double-sided 1.2cm thick plus 18 yuan / square, labor costs in about 20 yuan / square, if placed on the noise cotton to add 3, plus loss, other dressings generally About 65 yuan (without paint)
- Q: What is the world keel and light steel keel? What is the use of ah?
- In the partition between the roof and the roof and the ground at the junction of the laying of the keel, called the heaven and earth keel, which will have a vertical keel to do support, as well as through the keel from the vertical keel interspersed into the middle, play a reinforcement
- Q: Attached photos can be added points
- Ordinary are flat ceilings. Can also make the ordinary shape of smallpox aluminum keel is usually used when the aluminum alloy ceiling to use the supporting aluminum alloy keel. This series of keels and panels are formatted products used for smallpox. In some smallpox can also make some simple shape, such as the arched form of smallpox shape and so on.
- Q: Ceiling with light steel keel
- Light steel keel be the best keel selection Anyway, let me use I will not consider what the wooden keel brush fire paint, brush a layer of paint to what the top, Aluminum keel light is light, but the firmness is not particularly reassuring So are generally aluminum buckle with light steel keel
Send your message to us
Drop Tile Ceiling Grid - Galvanized Ceiling Tee of Suspension
- Loading Port:
- Shanghai
- Payment Terms:
- TT or LC
- Min Order Qty:
- 5000 pc
- Supply Capability:
- 10000 pc/month
OKorder Service Pledge
OKorder Financial Service
Similar products
Hot products
Hot Searches
Related keywords
