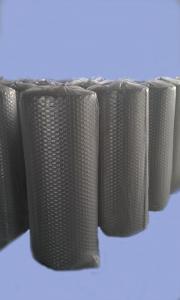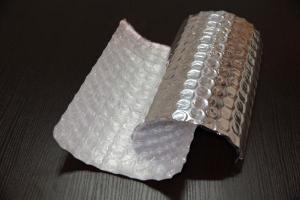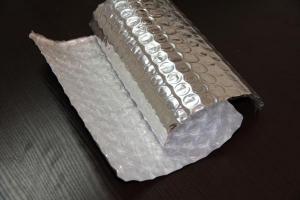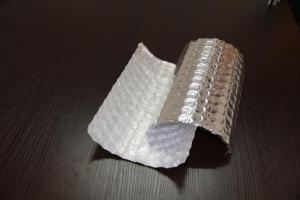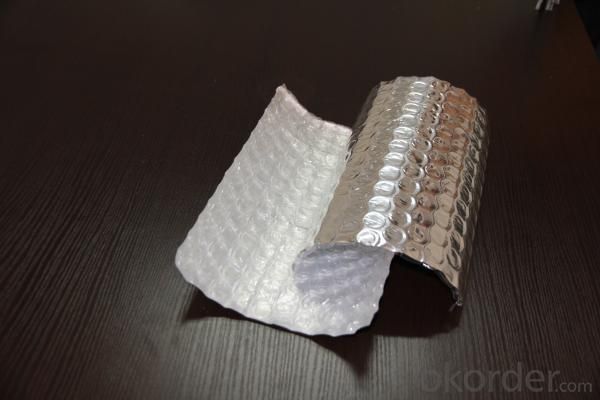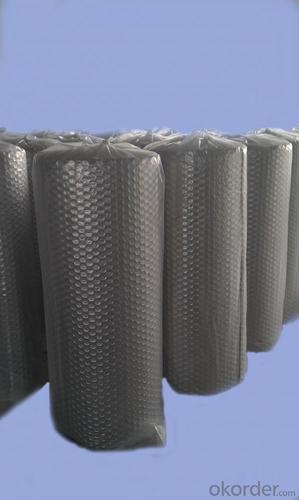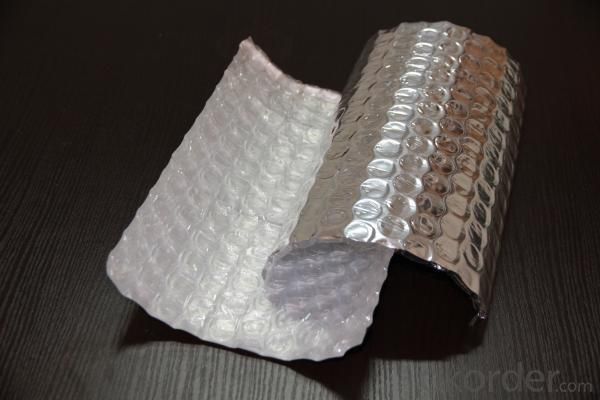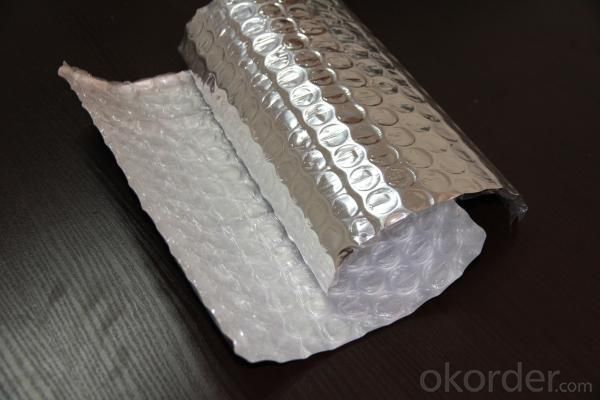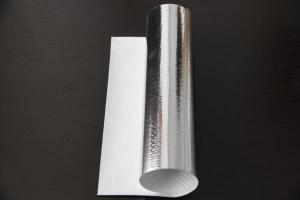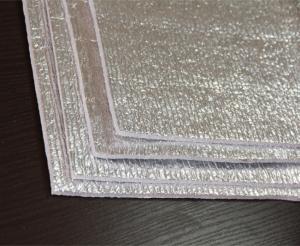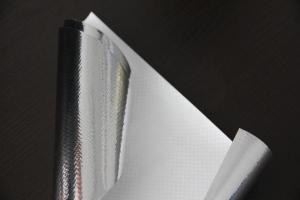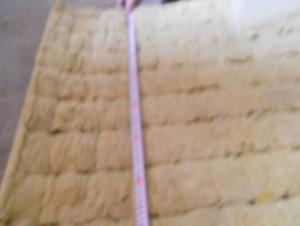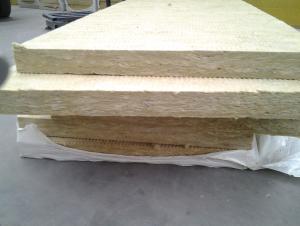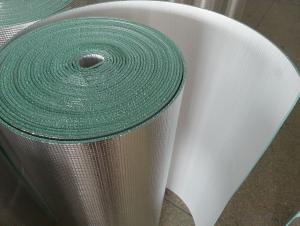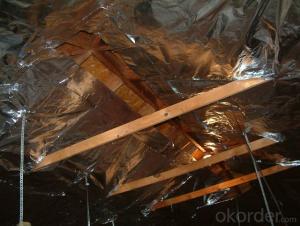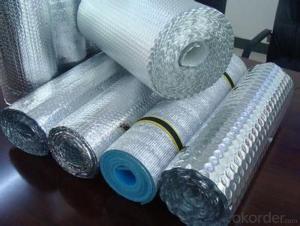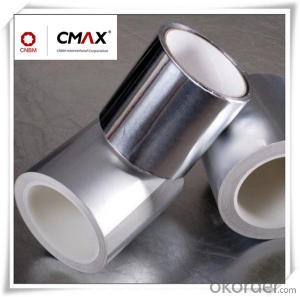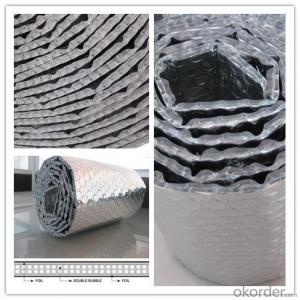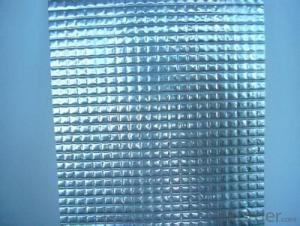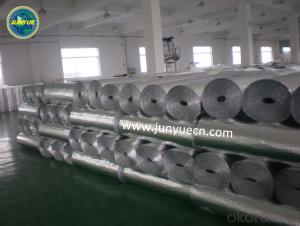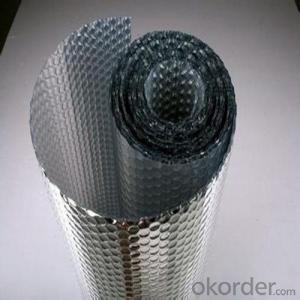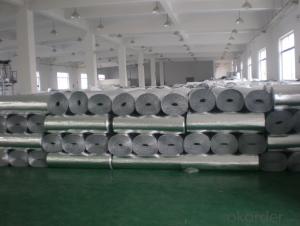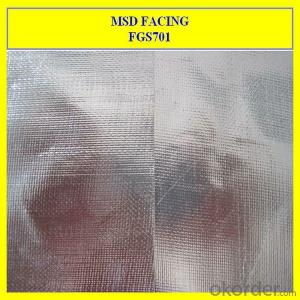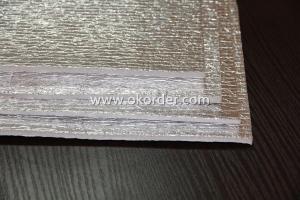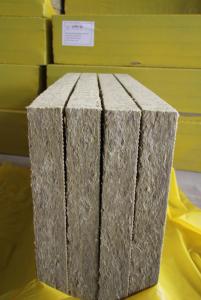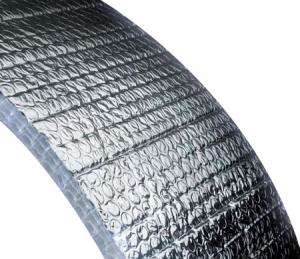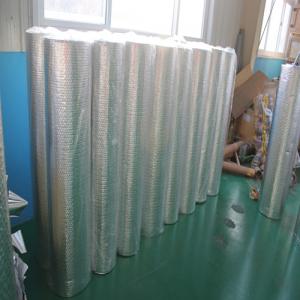Colorbond Roofing Insulation with Big Bubble Aluminum Foil
- Loading Port:
- China Main Port
- Payment Terms:
- TT or L/C
- Min Order Qty:
- 40HQ m²
- Supply Capability:
- 20 Tons Per Week m²/month
OKorder Service Pledge
OKorder Financial Service
You Might Also Like
1. Specification of Aluminum Foil with Big Bubble
|
STRUCTURE |
ALUMINUM FOIL/BUBBLE/FOAM/BUBBLE/ALUMINUM FOIL |
|
BUBBLE SIZE |
20mm*4mm |
|
THICKNESS |
4mm |
|
WEIGHT |
400g/m2 |
|
WIDTH |
1.25m |
|
REFLECTIVITY |
96-97% |
2. Application of Aluminum Foil with Big Bubble
(1). Building reflective heat, cold and hot water pipe insulation;
(2). refrigerator partition, central air conditioning, regrigerator and household applliancs insulation;
(3). Insulation, sold-absorbing, noise reduction and moisture-prooof insulation in the care, train, refrigerator car, laboratory and other industries;
(4). Special product packaging and refrigerated packing and so on.
3. Packaing and delivery of Aluminum Foil with Big Bubble
Depends on the clients' requirements and the production conditions.
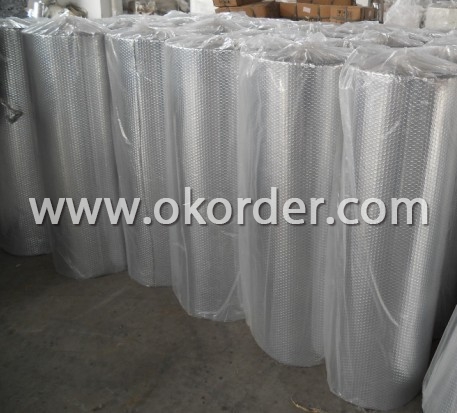
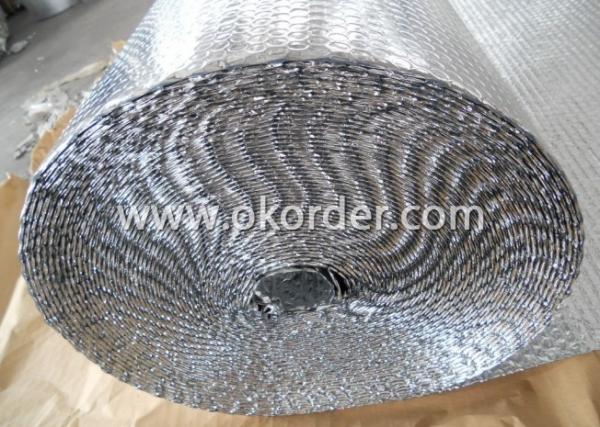
- Q: As opposed to other roof structures, such as Mansard or Hipped roofs. If so, is it because there is a lesser distance between the internal heat source and the roof?
- Hm. Tough one. Could be. I would think because there is less surface area.
- Q: hi me and my friends made a lounge out of my old tin roof shed we have a tv speakers and a few other electrical goods... since winters on its way we were wondering whats the best and cheapest way to insulate the place note that its a tin rof but has wood under it where the old indulation used to be the place is pretty chilly and sometime damp plz help we dont wanna be freezing our asses off in there thanks :)
- I would look at using the pink insulation if it will fit between the tin roof and the under it, If not, you may have to remove the wood to install the insulation.
- Q: My home is shaped like a square box. The four corners of the upper level have the roof pitch from the gables protruding into the rooms. The attic has no insulation and I need to insulate it. There is access from the attic to look down into the wall/ceiling that protrudes into the room. I can insulate the attic myself but the surface area of these protrusions is rather large. What would be the best way to get insulation down in there? Shoot the insulation in and poke it with a stick to make sure there is good coverage down in the wall space? The opening is about 6 inches high.Thanks.
- You need to have an air space between the roof and your insulation to prevent moisture build up on the inside and ice damming on the exterior. So you want to insulate the ceiling of the room, not the roof. For the angled protruding parts they make inserts that go between the joists to give 1-2" of air space under the roof and you can put insulation under that against the wall of the room. Remember that it's trapped air that insulates so don't overstuff when you push it in there. It sounds like you don't have access behind the vertical walls. You may need to break through the plaster between the studs to get in there and put insulation on the wall of the room and on top of the ceiling below. Then get some sheetrock and spackle to repair the hole you had to make, or you can make an insulated removable panel and use that area for storage. But don't store anything in there that can't take heat/cold.
- Q: i am going to insulate my conservatory roof its poly carbon and dirt has got inside so cant clean what can i use its a semi flat roof i thought about using insulation board silver backed your comments will be gratefull
- How To Insulate Conservatory Roof
- Q: do i leave air gap in attic roof for insulation?
- The best way to set up an attic is to put a vapor barrier under the rafters (before nailing on the gyproc), then put the insulation (fibreglas batts) between the rafters to full depth (10 or 12 inches). Soffit vents are installed under the eaves at the sides of the roof, and gable vents are placed near the peak of the roof at the ends. This allows for airflow resulting from convection, particularly important in the summer months to remove heat buildup in the attic. If the insulation is adequate, it will not only isolate this heat buildup from the inside of the house in summer, but will prevent heat loss to the attic in winter. (The airflow in winter will be minimal, but will remove any moisture/condensation that might collect otherwise.)
- Q: So I'm renovating an old farmhouse with a metal roof and there is no insulation in the attic. I was up in the attic checking for leaks since we just got some freezing rain and it is currently melting I thought now was the perfect time to check. I found no leaks but I did notice the roof was sweating with noticeable beads of water in many places and many of the 2x4's that act as the frame were damp, although none were rotted (I found that odd as the house is approx. 140 years old and those are the original 2x4's. I could tell that the attic does have vents so I guess it dries out before rotting or mold occurs.. but makes me wonder if I put down some roll-in faced R-30 Owens Corning Insulation and then add a plywood floor over top if everything will be fine.. or not so fine..
- I own an 80 year old house -- a home originally built as temporary housing for people working in the airplane industry during the war, and for returning soldiers. Temporary housing that is better structurally than many new homes. In fact, the original design and work was brilliant in its simplicity and precision, and I have found that the problems with my house are the result of work done later on -- additions and fix ups that screwed with the original integrity. One thing I have learned RE old houses is it is often best to leave well enough alone. This does not mean one should not address definite problem, or add certain features, but it does mean one has to think things through and do a great deal of research before acting. As you say, the structure of the roof is the original, so all the folks who had the house before you must have been doing something right. If I were you, I would ask around my community, do some internet searches, and find someone in your area who is an expert on dealing with historical structures of the area. This person will not necessarily be a master craftsman with a PhD in history and another in architecture. It may actually be a skilled handyman or carpenter who is continuing the old family business. He also probably lives in an old farm house, or knows plenty of folks who do. THAT is the guy you want to consult.
- Q: Rather than waste that heat on sunny days during the heating season, can it be used to help heat the home? Otherwise it would just passively be vented out. Has anyone done this? Is it a good idea or not?
- that is being done now and is called solar heat where dark panels are installed on a roof and the collected heat is drawn into the home via a liquid medium. The alternative of which you speak: between the insullation and roof ,,is just not practical to build. nor would it provide a greater heat than the aforementioned.
- Q: I gutted the room and now would like to rebuild. One side of the room slants (it's the roof) and the other side of the room is a dormer (all low ceilings).I want to insulate the ceiling but have no ridge vents so no moving air as someone mentioned I should have. I want to install foam channels to keep the insulation away from the roof but not sure if this is a good idea without the ridge vents. I will have a vent to the outside installed on the very top of the roof however and the small attic space is open all the way through the other two upstairs rooms and I will add another roof vent on that end of the house. I will only be able to install 3 inch insulation but that's better than none at all. I live in the northeast and was told if the job isn't done right I can get ice jams in winter. Also I don't see any way to drill ridge vents. would it be ok to just install the styrofoam channels and insulate then sheet rock or am I asking for trouble? Thanks in advance for any help.
- Suggestion: install the insulation with the foam channels but leave the center section (roof ridge area) open from end to end. At each end you can install a static vent or an active one. Depending on the amount of space you have you may be able to install a power vent.If you can send me a diagram with measurements I can give you a more definitive answer.
- Q: We bought a house and put new metal roof on over the shingles. (first please don't say, this or that should have been done, just what I can do now) Any how, we have put a lot of money into the house, roof, all new electrical, all new plumbing, etc., I had to make the house in a "living in condition" with a low budget. ............ the house does not have insulation in ceilings, this has to be done next summer. (budget) Any how, the metal roof has condensation under it, only in the ridge vent area. This drips a little and I need to fix it. Now, I know that insulation wouldprobablyy fix this, but we don't have the money right now, so I need help on what to do? Is there anything that with a $100 to $200 budget can be done? I have searched a little, and maybe use a "spray-on"insulation help? The area is where the gap is at the peak and where themetall overlaps the ridge vent. (I thinkthat'ss what it's called)Thank you! :)
- The problem might be resolved by venting the attic. You need to have an air exchange in the attic to prevent condensation.
- Q: Can I install rigid insulation between roof decking and shingles on a sloped roof?
- Lot of info missing to give you a good answer. Thickness of insulation. Slope of roof. But what it really comes down to is the building code in your area, contact local building inspector,
1. Manufacturer Overview
| Location | Zhejiang, China |
| Year Established | 2004 |
| Annual Output Value | Above US$ 0.2 billion |
| Main Markets | 20.00% Mid East 15.00% Northern Europe 15.00% North America 12.00% Eastern Asia 10.00% Africa 9.00% Eastern Europe 8.00% Southeast Asia 4.00% Oceania 3.00% Western Europe 2.00% Southern Europe Mid East;South east asia;North America |
| Company Certifications | ISO 9001 |
2. Manufacturer Certificates
| a) Certification Name | |
| Range | |
| Reference | |
| Validity Period |
3. Manufacturer Capability
| a) Trade Capacity | |
| Nearest Port | Shanghai |
| Export Percentage | 41% - 50% |
| No.of Employees in Trade Department | 20 People |
| Language Spoken: | English; Chinese |
| b) Factory Information | |
| Factory Size: | Above 100,000 square meters |
| No. of Production Lines | Above 4 |
| Contract Manufacturing | OEM Service Offered; Design Service Offered |
| Product Price Range | Average |
Send your message to us
Colorbond Roofing Insulation with Big Bubble Aluminum Foil
- Loading Port:
- China Main Port
- Payment Terms:
- TT or L/C
- Min Order Qty:
- 40HQ m²
- Supply Capability:
- 20 Tons Per Week m²/month
OKorder Service Pledge
OKorder Financial Service
Similar products
Hot products
Hot Searches
Related keywords
