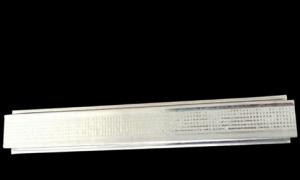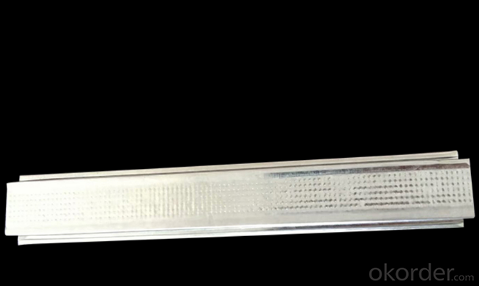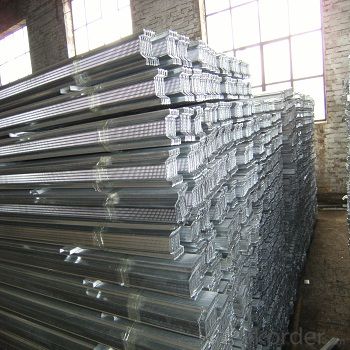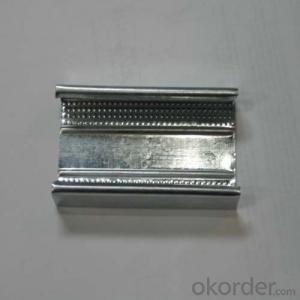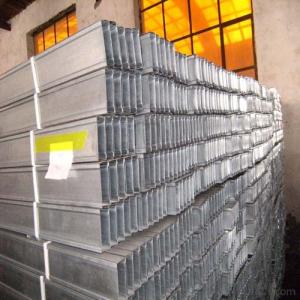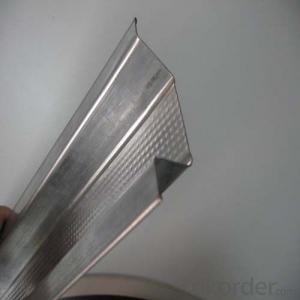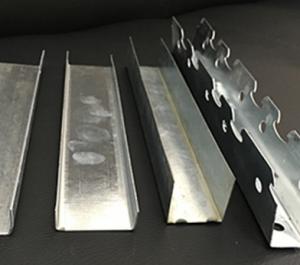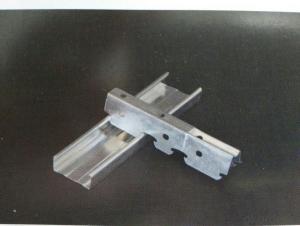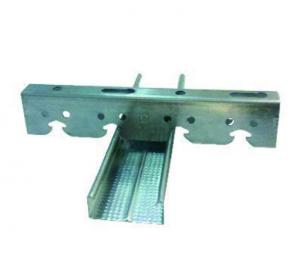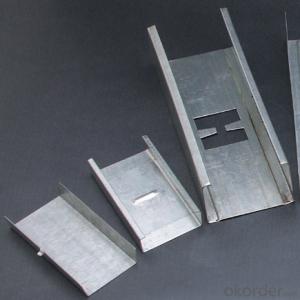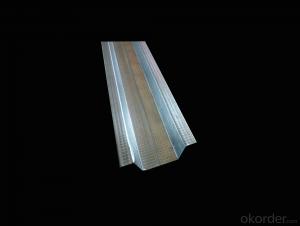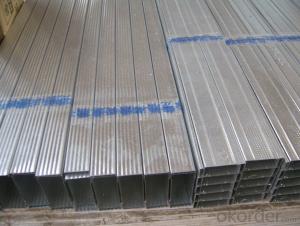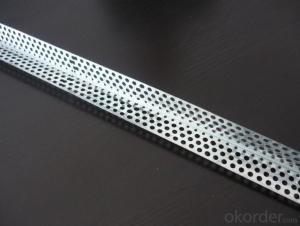Ceiling Profile - Channels for Ceiling System
- Loading Port:
- China main port
- Payment Terms:
- TT or LC
- Min Order Qty:
- 100 pc
- Supply Capability:
- 40000 pc/month
OKorder Service Pledge
OKorder Financial Service
You Might Also Like
Steel Profile for Ceiling and Partition System
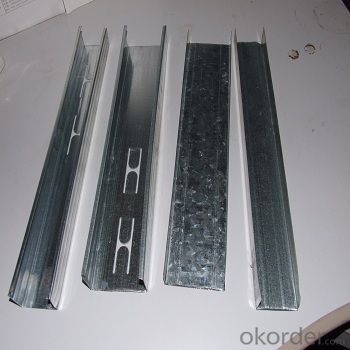
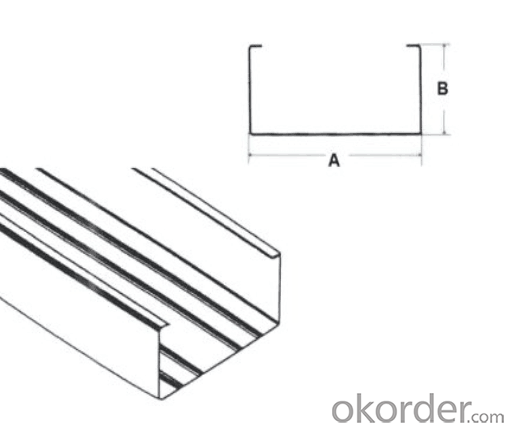
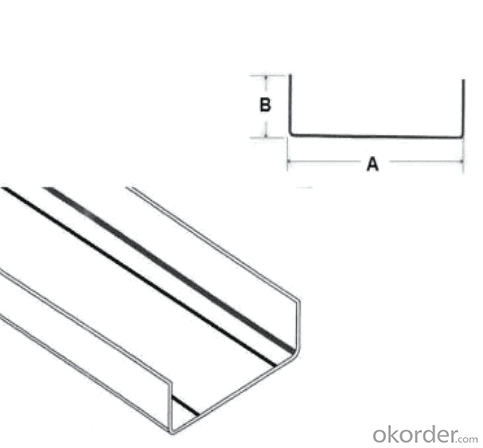
Drywall steel profiles are widely used in buildings for ceiling & partition systems with different kinds of boards, such as gypsum board, calcium silicate board, magnesium oxied board, fiber cement board... Drywall steel profiles are made of galvanized steel, and can be installed easilly. Besides, thermal and acoustic insulation products maybe filled in partition system to provide a safe and fire-resistant wall, and create a quiet environment.
Specification of Drywall Steel Profile:
Size: Different series of sizes for different markets
Thickness: 0.40~1mm
Length: normal 3m/piece
Zinc-coating: normal 50~60g/m2, or to order
Packing of Drywall Steel Profile:
Pcs into a bale (normally pack by tapes), bales into containers / wagon
Delivery of Drywall Steel Profile:
From Xingang (port) or Tianjin (station), 3 weeks in receipt of advance payment
Installation of Partition with Drywall Profiles and Accessories:
1. Marking
2. Fix the stud and track
3. Install the steel channel
4. Install the boards
5. Jointer application (accessories, screw, jointer, tape, insulation material)
- Q: I am a novice . The How the keel is fixed on the ceiling of the hairy house. The Also gypsum board ceiling gypsum board is how to install on the keel I think: it will not fall? Is it to take nails or what glue up? What is the use of the boom (the ceiling will seem to use ..)
- Now the ceiling is generally light steel keel gypsum board ceiling. First of all, the hanging wire with the expansion of silk fixed on the ceiling hanging under a hanging piece is fixed on the main dragon. There is a buckle on the main dragon is stuck in the vice dragon. And then the gypsum board is used by the self-Gong Luo Luo on the vice dragon. Under normal circumstances as long as the operation in accordance with the norms do not have to fall off. Please rest assured that the landlord.
- Q: Light steel keel will rust?
- Yes ah, when I installed the ceiling to experience, before and after the attitude of a comparison, too ridiculous, and feelings they are learning Sichuan play face it
- Q: Light steel keel ceiling calculation method
- Per square meter ceiling need: The main keel 1 meter, deputy keel 2 meters, stays up the keel 2 meters, while the keel for the ceiling around the total length (with the room size, shape). If you want to calculate in detail, it is necessary to see how the layout of the keel on the drawings. for example: The main keel spacing of 1.2 meters, along the length of the layout of the room; vice keel spacing 0.6 m; stays keel spacing 0.6 m; room length 6 m, width 4.5 m. The main keel is: 4.5 ÷ 1.2-1 = 2.75 (root), rounding requires three main keels, keel spacing adjusted to 4.5 ÷ (3 +1) = 1.125 meters. The main keel needs: 6 × 3 = 18 meters. Vice keel is: 6 ÷ 0.6-1 = 9 (root), keel spacing just to meet the design requirements of 0.6 meters. Vice keel need: 4.5 × 9 = 40.5 meters. Hold the keel is: 4.5 ÷ 0.6-1 = 6.5 (root), rounding requires 7 stays keel, keel spacing adjusted to 4.5 ÷ (7 +1) = 0.56 m. Hold the keel need to: 6 × 7 = 42 meters. Side keel need: (6 + 4.5) × 2 = 21 meters. In the material plan, each should also be added to the loss of 1 to 3% OK!
- Q: Light steel keel ceiling steps? How to use wood?
- Generally do not have to wood core board, and may be some special top, with wood core board to do with the annex.
- Q: What is the light steel keel?
- Light steel keel according to the use of hanging keel and cut keel, according to cross-section of the form of V-type, C-type, T-type, L-keel. (1) product specifications series of keel main specifications are divided into Q50, Q75 and Q100. The main specifications of the ceiling keel are divided into D38, D45, D50 and D60. (2) Product marking method The marking order of light steel keel is: product name, code, width of section shape, height, thickness of steel plate and standard number. Such as cross-sectional shape of "C" type, width of 50mm, height of 15mm, steel plate thickness of 1. Smm of the ceiling keel marked as: building light steel keel DC 5 0 XIS XI. SGBllg sl (3) the appearance of quality light steel keel shape to be smooth, angular, cut not allowed to affect the use of burrs and deformation. Galvanized layer is not allowed to have skin, from the tumor, shedding and other defects. For corrosion, damage, dark spots, pitting and other defects, according to the provisions of the method should be tested in accordance with the provisions of Table 2-81. Appearance quality inspection, should be 0.5m away from the product under the conditions of bright light, the visual inspection. Light steel keel surface should be galvanized rust, the double-sided galvanized: excellent products not less than 120g / m * m, first-class goods is not less than 100g / m * m, qualified products not less than 80g / m * m. Paint keel with cold-rolled continuous hot-dip galvanized steel strip and paint belt as raw material, through the cold bending process, composite rolling from a reasonable "T" -shaped structure of the thin-walled profile.
- Q: Is the thickness of the light steel keel related to the height of the ceiling?
- And the height of the ceiling does not matter, and the weight of the material, heavy material, we must choose thick light steel keel and thick expansion screws
- Q: Attic light steel keel gypsum board ceiling construction drawings how to draw?
- To draw one or several sections, to express the steeple tilt angle and internal structure (light steel keel plus gypsum board) on the line
- Q: Play light steel keel cut off how not to damage the ceiling
- If the existing ceiling is gypsum board, there must be keel in the top
- Q: Light steel keel gypsum board ceiling artificial materials about how much money a square meter
- If your area of woodworking workers daily wage does not exceed 200 yuan per square can float 8 yuan or so.
- Q: Which is more cost-effective, want to get a professional answer Oh, anxious decoration it
- The kind of keel is determined by the material of the ceiling. Light steel keel for, gypsum board, integrated ceiling, relief gypsum board mineral wool board (both bones for the paint). Kitchen and other basic not suitable, integrated ceiling can be. If only the ordinary buckle top, it must be wood keel, or can not be fixed pinch. On the issue of cost-effective, light steel keel and wood keel basically no comparable, the same area of the former price of the latter twice as much as the latter, but iron is better than wood. Home improvement basically no light steel keel, because the kitchen is not suitable, in the living room after the ceiling height than the keel to 10 cm lower.
Send your message to us
Ceiling Profile - Channels for Ceiling System
- Loading Port:
- China main port
- Payment Terms:
- TT or LC
- Min Order Qty:
- 100 pc
- Supply Capability:
- 40000 pc/month
OKorder Service Pledge
OKorder Financial Service
Similar products
Hot products
Hot Searches
