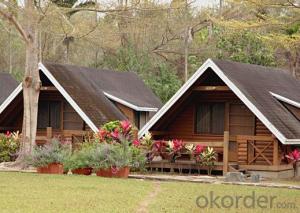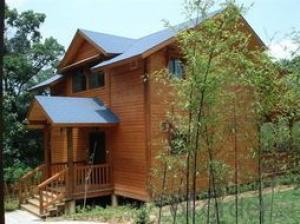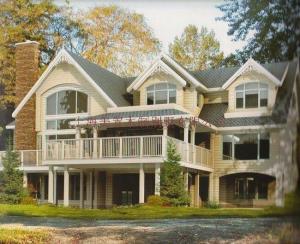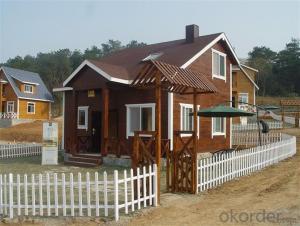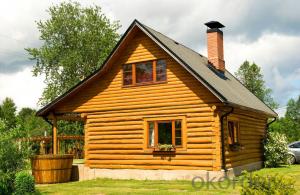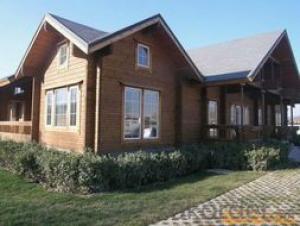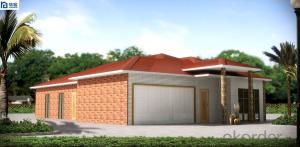Beautiful cheap wooden house
- Loading Port:
- China Main Port
- Payment Terms:
- TT OR LC
- Min Order Qty:
- -
- Supply Capability:
- -
OKorder Service Pledge
Quality Product, Order Online Tracking, Timely Delivery
OKorder Financial Service
Credit Rating, Credit Services, Credit Purchasing
You Might Also Like
wooden villa house
wooden house bungalow material configuation:
| No. | Item | Materials | Standard house | No. | Item | Materials | Standard house |
| 1 | Foundation | Fixing to Foundation | chemical bolt | 6 | Roof system | roofing | ceramic /asphalt shingle |
| cushion tape between frame and foundation | asphalt tape | water-proof layer | asphalt layer | ||||
| 2 | House Structure System | Main sturcture for house | 0.95mm thk *89mm wide Steel frame | strength board | 12mm OSB board | ||
| Floor Joist (if multi stories) | 0.95mm steel joist | Insulation/batt | normal glass wool | ||||
| Connection | self-drilling scress | eaves board | 9mm MgO board | ||||
| 3 | Exterior Wall | Ext. wall Cladding | WOODEN | downpipe system | PVC downpipe system | ||
| Reinforce layer | 12mm Osb board | 7 | Kitchen and bathroom | Kitchen cabinet | normal cabinet | ||
| Vapor barrier | Normal Vapor barrier sheet | wall cabinet | based on design | ||||
| Insulation/batt | normal glass wool | counter top | standard arclicy top | ||||
| inter of ext .wall | 12mm plaster board | Sink | double stainless sink with faucet | ||||
| 4 | Interior Partition wall | siding | 12mm plaster board | toilet | normal toilet | ||
| cornering | plaster cornering | bathtub | normal bathtub | ||||
| Skirting | normal Plywood and PVC | shower | normal shower | ||||
| 5 | Floor System | sub floor for ground floor (Wet area ) | NULL | 8 | Doors and windows, plumbing | Exterior door | security door |
| Sub floor for other floor ( Wet area ) | 20mm MgO board | windows | alum. windows | ||||
| flooring for gound floor (dry area) | HDF flooring | interior door | normal plywood door | ||||
| flooring for gound floor ( wet area) | normal ceramic tile | hot&cold water pipe | normal PPR PIPE | ||||
| Flooring for other floor (wet area) | normal ceramic tile | Downpipe | normal PVC downpipe | ||||
| Flooring for other floor dry area | HDF flooring | 9 | Electrical system and multi media | telphone cable | prepunch whole | ||
| Insulation | glass wool | TV. CABLE | prepunch whole | ||||
| Ceiling for dry area | 9mm plaster board | internet cable | prepunch whole | ||||
| ceiling for wet area | 9mm plaster board | electrical cables | included | ||||
| stairs (If have) | steel stairs with armrest | lighting | Null | ||||
| notice: | distribution box | Included | |||||
| 1 | EX.W mean EX.works, pls find explaination from wikipedia | switch | Included | ||||
| 2 | This price does not include foundation ,cement works and any other cost. | 11 | Others | INSTALLATION FEE | Optional | ||
| 3 | This price does not include design fee. | SUPERVISOR | Optional | ||||
| 4 | This price does not include any furnitures and others. | ||||||
| 5 | This price is only for listed materials | ||||||
| 6 | All electrical is based on Chinese standard equipments. | ||||||
| 7 | The total widnows area is no more than 15% of building area. The ceiling height is calculated 2.5m. | ||||||
| 8 | Final price need to be confirmed based on final drawings and order-confirm-letter. | ||||||
| 9 | If you have any questions, | ||||||
- Q: Are container houses easy to assemble?
- Container houses are known for their ease of assembly. This is mainly because they are prefabricated structures, which means that the components are made off-site and then transported to the location where the house will be put together. This eliminates the need for extensive on-site construction, making the assembly process faster and less labor-intensive. Container houses also have a modular design that allows multiple containers to be stacked and connected to create larger living spaces. This modular approach simplifies the assembly process as each container can be easily fitted together like building blocks. Additionally, containers are built to standard sizes, making them easy to transport and assemble using commonly available equipment. Moreover, container houses usually come with detailed assembly instructions and are designed to be user-friendly. Many manufacturers provide step-by-step guides that make it easy for homeowners or builders to assemble the house without specialized skills or construction experience. While professionals may be needed for certain tasks like plumbing or electrical work, overall, the assembly process is relatively straightforward. It's worth noting that the ease of assembly may vary depending on the complexity of the design and specific project requirements. Factors such as site preparation, foundation work, and customization options can also affect the overall assembly process. However, compared to traditional construction methods, container houses are generally considered much easier and quicker to assemble.
- Q: Are container houses energy-efficient?
- Container houses have the potential to be energy-efficient, with their energy efficiency dependent on a variety of factors including insulation, design, and the integration of sustainable features. Insulation plays a crucial role in maintaining the temperature inside a container house. By properly insulating the house, heat loss during winter can be prevented and heat gain during summer can be minimized, reducing the need for extensive heating or cooling systems. Additionally, the use of high-quality insulation materials can help maintain a comfortable indoor temperature, leading to further energy savings. Moreover, optimizing the design of container houses can contribute to their energy efficiency. By positioning the house to maximize natural light exposure, artificial lighting needs can be reduced during the day. The installation of energy-efficient windows and doors with excellent thermal performance can also minimize heat transfer and improve insulation. Container houses can also incorporate sustainable features such as solar panels, rainwater harvesting systems, and energy-efficient appliances. Solar panels can generate electricity, reducing dependence on the power grid and lowering energy costs. Rainwater harvesting systems can collect and store rainwater for various purposes, reducing water consumption and the energy required for water treatment and distribution. Furthermore, the use of energy-efficient appliances, including LED lighting and energy-saving appliances, can further reduce energy consumption within a container house. It should be noted that the overall energy efficiency of container houses ultimately relies on the construction and design choices made during the conversion process. Proper planning and the utilization of sustainable materials and techniques can significantly enhance the energy efficiency of container houses.
- Q: Are container houses suitable for eco-friendly living?
- Yes, container houses are suitable for eco-friendly living. They are built using recycled shipping containers, reducing the demand for new construction materials. Additionally, container houses can be designed to maximize energy efficiency by incorporating insulation, solar panels, and other sustainable features. They also promote minimalistic living, encouraging resource conservation and reducing environmental impact.
- Q: What are the limitations of container houses?
- Some limitations of container houses include limited space, potential for structural issues, difficulty in obtaining building permits, lack of insulation, and limited customization options.
- Q: Are container houses suitable for healthcare clinics?
- Yes, container houses can be suitable for healthcare clinics. Container houses are versatile, cost-effective, and can be easily modified to meet the specific requirements of a healthcare clinic. They can be designed and built to include all necessary facilities such as waiting areas, consultation rooms, treatment rooms, laboratories, and even surgical units. Container houses provide several advantages for healthcare clinics. Firstly, they are portable and can be easily transported to different locations, making them ideal for temporary clinics or mobile healthcare units. They can be quickly set up and do not require extensive construction work, reducing the time and cost involved in establishing a healthcare facility. Additionally, container houses are customizable and can be modified to meet specific healthcare standards and regulations. They can be equipped with necessary infrastructure such as plumbing, electrical systems, and HVAC (heating, ventilation, and air conditioning) to ensure a comfortable and safe environment for patients and medical staff. Container houses can also be designed to be environmentally friendly, incorporating energy-efficient features and sustainable materials. This aligns with the growing trend towards sustainable healthcare practices and reduces the carbon footprint of the clinic. Furthermore, container houses are durable and resistant to extreme weather conditions, providing a secure and stable environment for healthcare services. They can be designed to be easily expandable, allowing for future growth or changes in the healthcare facility's requirements. In summary, container houses are a suitable option for healthcare clinics due to their versatility, cost-effectiveness, ease of customization, portability, and durability. They offer a viable solution for establishing healthcare facilities in various settings, including remote areas or disaster-stricken regions.
- Q: Are container houses resistant to termites or other wood-damaging insects?
- Yes, container houses are typically resistant to termites and other wood-damaging insects. Since container houses are primarily made of steel, which is not a food source for termites, they are less susceptible to termite infestations compared to traditional wood-framed houses. However, it is still important to ensure proper insulation and sealing to prevent any potential entry points for insects.
- Q: Are container houses suitable for individuals who prefer a minimalist lifestyle?
- Yes, container houses are highly suitable for individuals who prefer a minimalist lifestyle. These houses are designed to optimize space and promote simplicity, making them ideal for those who value minimalism. The compact size of containers encourages individuals to declutter and live with only the essentials, aligning perfectly with the minimalist philosophy. Additionally, container houses can be customized to fit specific needs, allowing minimalists to create a functional living space that prioritizes simplicity and functionality.
- Q: Are container houses pest-resistant?
- The pest resistance of container houses depends on the measures taken during construction and ongoing maintenance. Unlike traditional wooden structures, shipping containers, which are typically made of steel, cannot be eaten through by pests like termites. However, pests such as rodents, insects, and mold can still infiltrate container houses through small openings and gaps if not properly sealed and insulated. To ensure pest resistance, it is crucial to seal all openings, including windows, doors, and ventilation systems, to prevent pests from entering. Insulation should also be installed to eliminate potential entry points. Regular inspections and maintenance are essential for identifying and addressing any vulnerabilities or signs of pest activity. Using pest-resistant materials, such as treated wood or pest-resistant insulation, during construction can also discourage pests. Proper waste management practices and keeping the surrounding area clean and free from debris can further reduce the risk of attracting pests. In conclusion, container houses can be made pest-resistant through appropriate construction techniques and ongoing maintenance. However, it is important to remain vigilant in preventing and addressing any potential pest issues.
- Q: Can container houses be designed to have a guest room?
- Yes, container houses can be designed to have a guest room. The modular nature of container houses allows for flexibility in design, making it possible to include separate spaces for guests within the overall layout. Additional containers can be added or modified to create a comfortable and functional guest room, ensuring that visitors have a pleasant stay.
- Q: Can container houses be designed with noise reduction features?
- Yes, container houses can definitely be designed with noise reduction features. While shipping containers are typically made of steel, which is not the best material for sound insulation, there are various methods and materials that can be used to reduce noise in container houses. One approach is to add insulation to the walls, floors, and ceilings of the container. This can be done by using materials like mineral wool, foam insulation, or acoustic panels. These materials help absorb and dampen sound waves, reducing the amount of noise that enters or leaves the container. Another method is to install soundproof windows and doors. Double or triple glazed windows with acoustic seals can significantly reduce noise transmission. Additionally, using solid core doors or adding soundproofing materials to existing doors can help block out unwanted noise. Furthermore, incorporating sound-absorbing materials in the interior design of the container house can also contribute to noise reduction. This can include using carpets, curtains, acoustic wallpapers, or acoustic ceiling tiles, which absorb sound waves and minimize echo within the space. It's important to note that while these noise reduction features can greatly improve the acoustic performance of a container house, they may not completely eliminate all external noise. Factors such as location, surrounding environment, and construction quality can also impact the overall noise levels within the house. Therefore, it is advisable to consult with professionals or acoustic experts when designing a container house with noise reduction features to ensure the best possible results.
Send your message to us
Beautiful cheap wooden house
- Loading Port:
- China Main Port
- Payment Terms:
- TT OR LC
- Min Order Qty:
- -
- Supply Capability:
- -
OKorder Service Pledge
Quality Product, Order Online Tracking, Timely Delivery
OKorder Financial Service
Credit Rating, Credit Services, Credit Purchasing
Similar products
Hot products
Hot Searches
