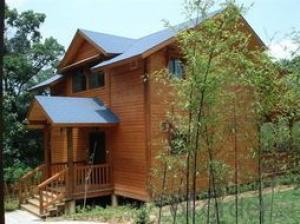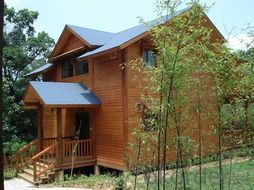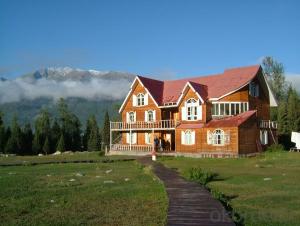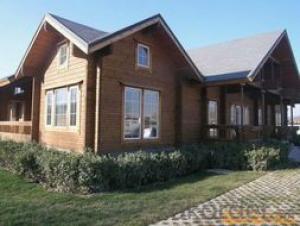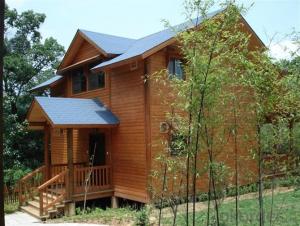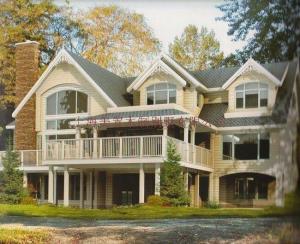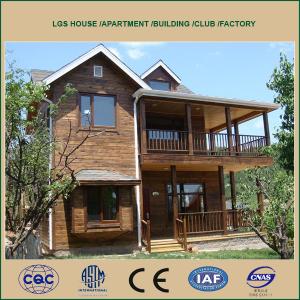Large villa wooden house
- Loading Port:
- China Main Port
- Payment Terms:
- TT OR LC
- Min Order Qty:
- -
- Supply Capability:
- -
OKorder Service Pledge
Quality Product, Order Online Tracking, Timely Delivery
OKorder Financial Service
Credit Rating, Credit Services, Credit Purchasing
You Might Also Like
wooden villa house
1). item No.:EY-V07
2). material: pine wood
3). Good quality with best price
4)Size:OEM or ODM
No pollution during the construction because of using no-toxic green material.
High degree of stiffness and light weight.
Concrete foundation
Earthquake and wind resistance
Natural living environment brings you the happy and healthy life!
if you are interested in this model, please feel free to contact us, and I would like to send you more details about it!
- Q: Are container houses suitable for families?
- Depending on the needs and preferences of a family, container houses can indeed be suitable. They offer numerous advantages that make them a viable option for families seeking affordable and sustainable housing solutions. To begin with, container houses are cost-effective. Utilizing recycled shipping containers significantly reduces construction expenses compared to traditional housing. This makes it a more affordable choice for families on a limited budget or those who wish to allocate their funds towards education or travel. Additionally, container houses can be easily customized and expanded to accommodate a growing family. The modular nature of containers allows for the effortless addition of extra units or floors, providing flexibility as the family's needs evolve over time. This adaptability makes container houses suitable for families with children or those planning to expand their family in the future. Moreover, container houses are environmentally friendly. By repurposing shipping containers, we contribute to waste reduction and lessen our environmental impact. Families who prioritize sustainability will appreciate the use of recycled materials in their housing selection. In terms of design, container houses can be transformed into stylish and comfortable homes. With the assistance of architects and designers, containers can be modified to meet the specific needs and preferences of each family member. This customization ensures that the house is not only functional but also reflects the family's unique style and personality. However, it is crucial to consider some potential challenges. Container houses may require additional insulation and ventilation to ensure proper temperature control and comfort. The limited space within a container may also pose difficulties for larger families, necessitating creative storage solutions and efficient space utilization. In conclusion, container houses can be suitable for families due to their affordability, flexibility, sustainability, and potential for customization. Nevertheless, it is essential to carefully assess the specific needs and constraints of the family before making a decision.
- Q: Can container houses be built in remote areas?
- Container houses can certainly be constructed in remote areas. In fact, remote locations are particularly suitable for container houses because of their modular design and easy transportability. Due to their origin from shipping containers, they can be transported by trucks, boats, or even helicopters, making them accessible in areas with limited infrastructure. Container houses are also renowned for their durability and resistance to extreme weather conditions, which is especially crucial in remote areas where natural elements can pose more difficulties. They are built to be sturdy and capable of withstanding hurricanes, earthquakes, and other environmental factors. Furthermore, the construction of container houses is relatively quick and straightforward. Once the shipping containers are delivered to the site, they can be transformed into livable spaces by adding doors, windows, insulation, plumbing, and electrical systems. This means that even in remote areas with limited construction resources, container houses can be assembled efficiently. Moreover, container houses bring sustainability benefits to remote areas. They can be constructed using eco-friendly materials and can be designed to operate off-grid by utilizing solar panels, rainwater harvesting systems, and composting toilets. This makes them an ideal choice for remote areas where access to utilities and services may be limited or nonexistent. In conclusion, container houses present an excellent solution for remote areas, providing a cost-effective, durable, and sustainable housing option that can be easily transported and assembled even in challenging locations.
- Q: Can container houses be designed with earthquake-resistant foundation systems?
- Yes, container houses can be designed with earthquake-resistant foundation systems. In fact, container houses have been found to be quite resilient in earthquakes due to their structural integrity and ability to withstand lateral forces. To enhance their earthquake resistance, container houses can be built on a strong and flexible foundation system. This can include using deep concrete footings or piers that are designed to absorb and distribute the seismic energy generated during an earthquake. These footings can be strategically placed at key points along the container house structure to provide stability and prevent any potential damage. Additionally, engineers can incorporate innovative design techniques to improve the earthquake resistance of container houses. This can involve using reinforced steel frames within the container structure, as well as implementing bracing systems to provide additional strength and stability. Furthermore, container houses can also be designed with specific seismic codes and regulations in mind. These codes ensure that the container house meets specific standards for earthquake resistance, taking into account factors such as the location, soil conditions, and expected seismic activity of the area. Overall, container houses can indeed be designed with earthquake-resistant foundation systems, making them a viable and safe option for areas prone to seismic activity.
- Q: Are container houses resistant to wildfires?
- Container houses can be designed to be resistant to wildfires. The use of steel containers as the main structural component makes them inherently more fire-resistant than traditional wooden houses. Steel has a higher melting point than wood, which means it takes longer for it to catch fire. Additionally, the walls and roof of container houses can be reinforced with fire-resistant materials such as cementitious siding or metal cladding, further enhancing their resistance to wildfires. Furthermore, container houses can be built with fire-resistant insulation and double-pane windows, which help to prevent the spread of flames and limit the entry of sparks or embers. It is also possible to install fire-resistant doors and shutters to protect the openings of the house. However, it is important to note that no structure is entirely fireproof, and the resistance of a container house to wildfires also depends on its location, surrounding vegetation, and the intensity of the fire. In extremely severe wildfire conditions, no building type can guarantee complete safety. Therefore, proper planning, landscaping, and regular maintenance are crucial to reduce the risk of wildfires and mitigate their potential impact on container houses.
- Q: Can container houses be designed with a community kitchen or dining area?
- Certainly, container houses have the potential to incorporate a community kitchen or dining area into their design. Although container houses are typically associated with limited living spaces, they can be altered and personalized to cater to a variety of preferences and needs, including communal areas. By using open floor plans, container houses can be created to feature a shared space that includes a community kitchen or dining area. This can be achieved either by combining multiple containers or by removing specific walls and partitions to establish a more expansive area. Regarding the kitchen, container houses can be equipped with all the essential appliances and amenities, such as stoves, ovens, refrigerators, and sinks. The kitchen area can be designed to accommodate multiple individuals simultaneously cooking or preparing food. Moreover, communal dining spaces can be integrated into the container house design, providing an area for residents to gather and enjoy meals together. It is important to consider that the design and layout of a container house with a community kitchen or dining area will depend on the specific preferences and requirements of the residents. Factors such as available space, budget, and desired level of privacy will influence the final design. However, with adequate planning and customization, container houses can certainly facilitate communal living arrangements and promote a sense of community among residents.
- Q: Are container houses suitable for remote working or telecommuting?
- Yes, container houses can be suitable for remote working or telecommuting. These houses are designed to provide comfortable living spaces with all the necessary amenities, including dedicated work areas. They can be customized to include home offices or studios, ensuring a conducive environment for productivity and focus. Additionally, container houses are often located in serene and remote areas, offering peace and tranquility, which can further enhance remote working experiences.
- Q: Can container houses be designed to have an open floor plan?
- Yes, container houses can definitely be designed to have an open floor plan. In fact, the modular nature of container homes makes them particularly suitable for creating open and flexible living spaces. With proper design and engineering, walls, partitions, and other structural elements can be eliminated or repositioned to create a seamless and spacious interior layout. Container houses can be customized to meet specific requirements, allowing for the creation of open floor plans that prioritize natural light, flow, and functionality. By strategically placing windows, skylights, and glass doors, container homes can maximize the use of natural light and create a sense of openness. Moreover, container homes can be expanded by joining multiple containers together, further enhancing the potential for an open floor plan. This allows for the creation of larger living spaces, such as open-concept kitchens and living rooms. However, it is important to consider the structural integrity of the container when designing an open floor plan. Proper reinforcement and support may be necessary to ensure the stability and safety of the structure. Consulting with a professional architect or engineer who specializes in container house design is essential to ensure that the open floor plan is well-executed and meets all necessary building codes and regulations. Overall, container houses offer great flexibility in design, making it entirely possible to achieve an open floor plan that suits your preferences and lifestyle.
- Q: Are container houses suitable for co-housing communities?
- Yes, container houses can be suitable for co-housing communities. Container houses offer several advantages such as cost-effectiveness, sustainability, and flexibility in design. They can be easily modified and expanded to accommodate multiple households within a co-housing community. The compact nature of container houses also promotes a sense of community and fosters social interaction among residents. Additionally, their portability allows for easy relocation if desired. However, it is important to consider the local regulations and infrastructure requirements when planning container houses for a co-housing community.
- Q: Can container houses be designed with a built-in storage space?
- Yes, container houses can definitely be designed with a built-in storage space. The nature of shipping containers allows for easy customization, and architects and designers can incorporate storage areas seamlessly within the structure. This can include shelves, cabinets, closets, or even hidden compartments, maximizing the use of space and providing ample storage solutions for the inhabitants.
- Q: Can container houses be designed with multiple floors?
- Yes, container houses can be designed with multiple floors. While the basic structure of a container is typically designed to be stacked horizontally, it is possible to modify and stack them vertically to create multi-story container houses. This can be achieved by reinforcing the containers and adding additional structural supports to ensure stability and safety. By stacking the containers, it is possible to create multiple levels within the house, providing more living space and allowing for a variety of room configurations. However, it is important to work with a professional architect or engineer who has experience in designing multi-story container houses to ensure proper structural integrity and compliance with building codes and regulations.
Send your message to us
Large villa wooden house
- Loading Port:
- China Main Port
- Payment Terms:
- TT OR LC
- Min Order Qty:
- -
- Supply Capability:
- -
OKorder Service Pledge
Quality Product, Order Online Tracking, Timely Delivery
OKorder Financial Service
Credit Rating, Credit Services, Credit Purchasing
Similar products
Hot products
Hot Searches
Related keywords
