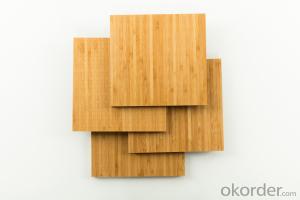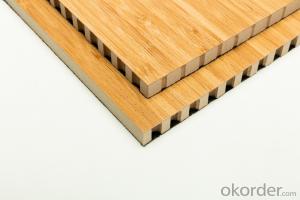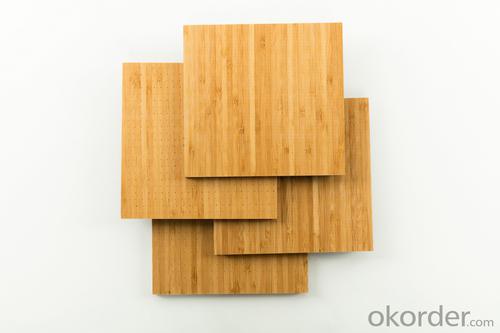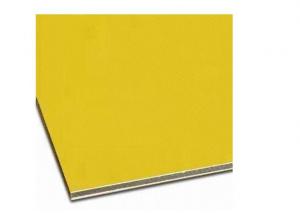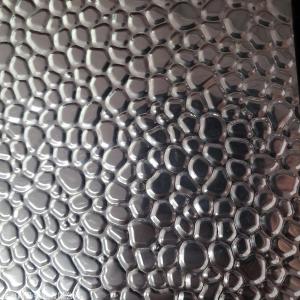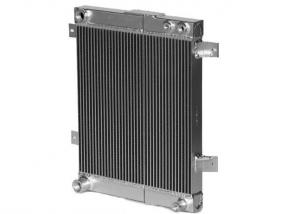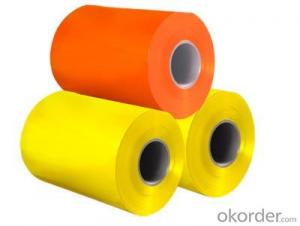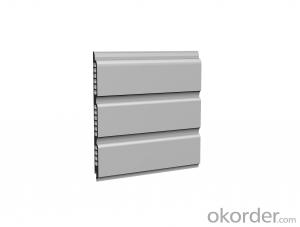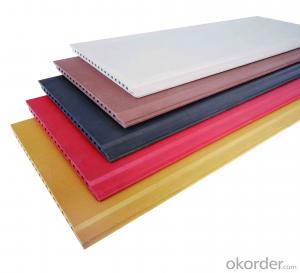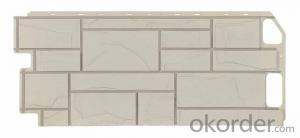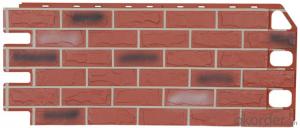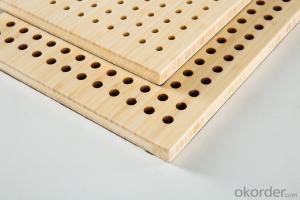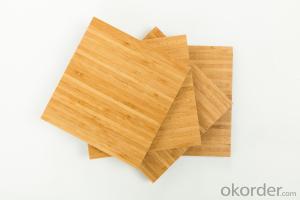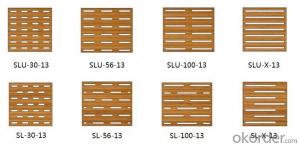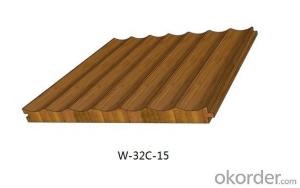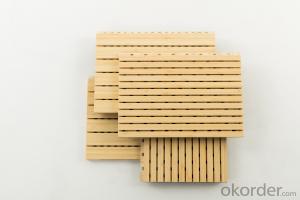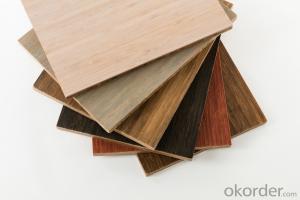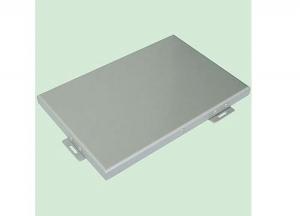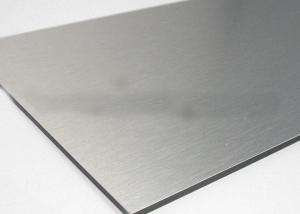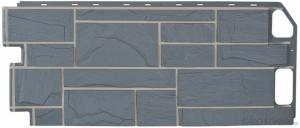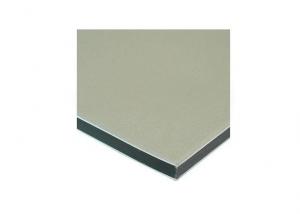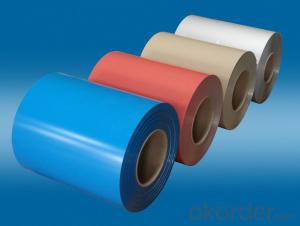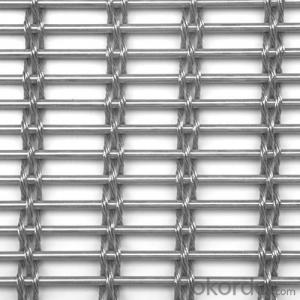Bamboo / Wood Acoustic Panel for Wall / Ceiling - Eco Micro Perforation Interior Decoration Panel
- Loading Port:
- China main port
- Payment Terms:
- TT OR LC
- Min Order Qty:
- 150 m²
- Supply Capability:
- 10000 m²/month
OKorder Service Pledge
OKorder Financial Service
You Might Also Like
Arc i200TM Acoustic Series
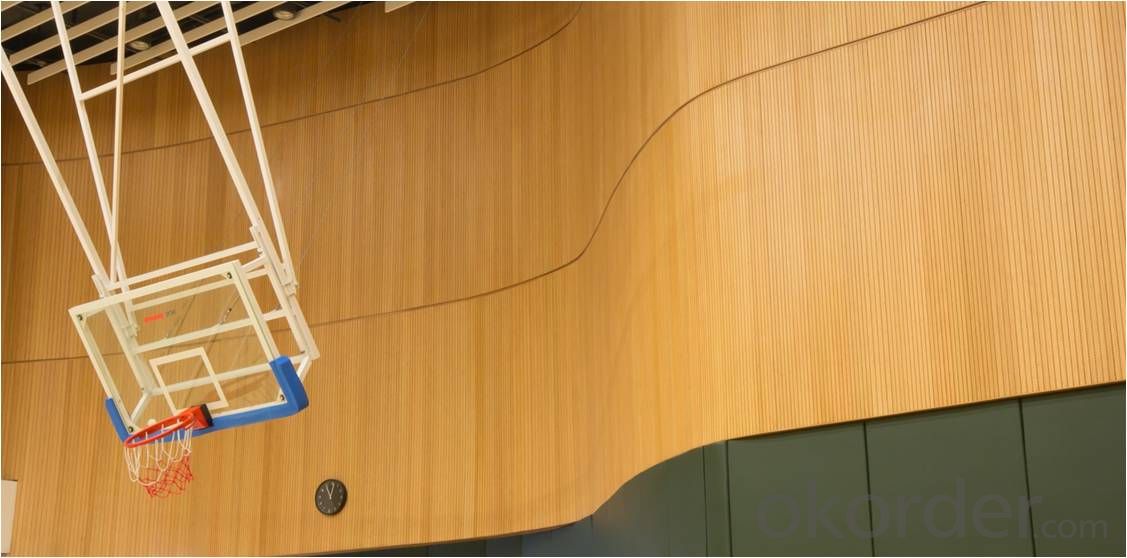
Description
Absorption performance is achieved with beauty and innovation with Arc i200™. The Arc i200™ Acoustic Series is designed to achieve performance acoustic requirements, using a variety or perforations and backing systems. The Arc i200™ Acoustic Series is ideal for controlling sound absorption in a performance requirement environment while achieving harmonious, natural aesthetics in wall or ceiling coverings. The Arc i200™ Acoustic Series are the most sustainable, wood, classified, panels in the world and can achieve the highest performance, ideal for any interior design.
| Material | Dimensions | Surface | Color |
Solid engineered bamboo Adhesive: Non-Toxic, Low V.O.C. adhesives (LEED Credit Certified) Fire Rating: International Class B China Class B1 | Thickness: 9.5mm, 13mm 19mm,25mm Width x Length: 610mm x 1220mm 1220mm x 2440mm Custom Available | Grain: Vertical / Edge Grain Horizontal / Flat Grain | Natural color or custom stained |
| Backing | Acoustic | Acoustic Treatment | Installation |
Fabric PET No backing | Up to 0.8 NRC. Can achieve higher with custom setup | Perforation Diameter: Nano, Micro, 2.0ø~6.0ø, Custom Standard open space: 6%, 10%, 20%, 40% Custom patterns in coverage are available. | Lap-Joint, T+G, Flush, Custom Standard Z- Clip gravity system Supplied by us. |
Arc MP-i200™ - Micro Perforation
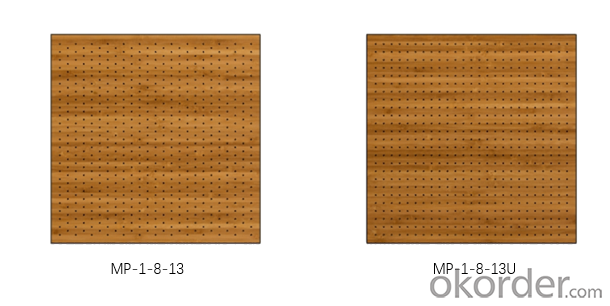

Note:
1.Standard panel sizes, 610*1220, 1220*2440 mm (width* length). Custom sizing is available, please inquire.
2.Edge profile subject to product dimension
3.Available lay-ups for different thickness.

Arc i200™ Acoustic Backing
Description
The acoustic performance of architectural cladding is a result of the combination of materials and their final assembly. Acoustic backing systems are integrated with bamboo materials to support the achievement of desired acoustic performance. Our products are tested to ensure predictable performance, allowing acoustic engineers to design according to their requirements and for standard applications to have the acoustic result desired.
Details
PET Backing
Non-toxic, acoustic and thermal-insulation backing, provides acoustic performance of up to 0.8 NRC as a standalone component. PET combined with it materials is the highest performing and sustainable option for architectural panels. PET panels can achieve the China B1 Fire Rating and International Class B.
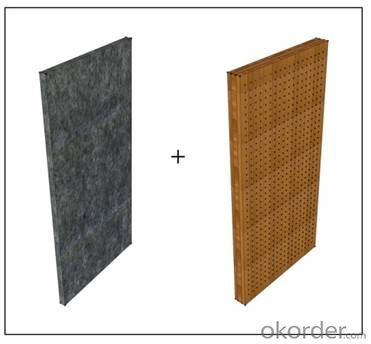
Acoustic Felt
Sound-absorbing black felt is a very thin non-woven fabric, with the thickness being 0.2mm and the average weight of 47g/m2. This fire rated felt can achieve China Class B1 and ASTM E84 – Class B.
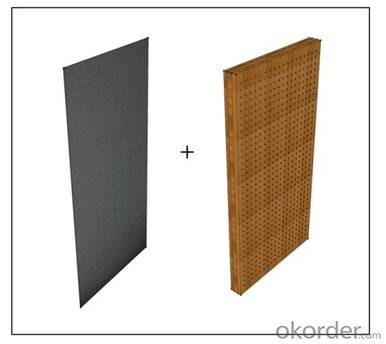
Arc i200™ Acoustic | Installation
Arc i200™ Acoustic Cladding are installed using Z-Clip Systems
To maximize acoustic performance, first fix wall blocking (see required thickness for acoustic performance in architectural drawings) spaced at 600mm center, over the area to be clad. The aluminum Z-clip track is fixed in place to create air flow between the panels and the wall. Fibrous insulation may be required, installed by fitting between the wall blocking and aluminum z-clip tracks. as an additional acoustic absorber, prior to installing Arc S-i200™ Panels. Arc S-i200™ Panels are fit by connecting the Z-clips on the panel to the z-clip on the wall. See 3-Part Specification sheet for further details.
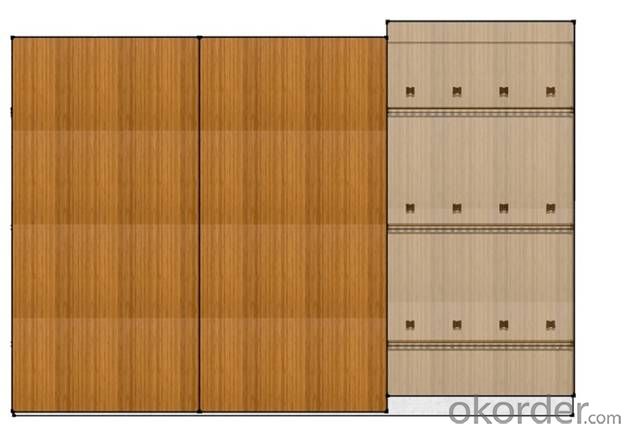
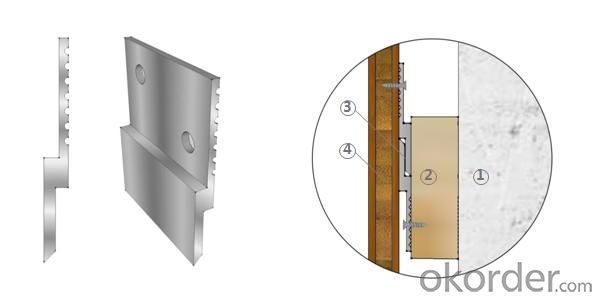
Z-Clip Fastener Cross-section of installed system
Z-Clip Fastener: Projection 6.35mm (1/4”);Lift off 6.35mm (1/4”)
Cross-section of installed system: 1.Concrete Wall; 2.Wood Blocking; 3.Z-Clip System; 4.Panel with backing
1. The “Lift-Off” is the amount needed to raise the panel over its resting height to mount the panel.
2. The “Projection” is the distance that the panel sits out from the wall.
Arc i200™ Acoustic Series | Standard Product Details
Panel Details:
1.All pricing is based on net coverage and includes standard packaging.
2.Minimum quantities may be required for certain panel dimensions and/or colours. Please Inquire.
3.All pricing is based on med. brown (carbonized) color, Please see colour chart for available standard colours. Special colours are available, please inquire.
4.Certain series panels are available in a vertical and horizontal grains only. See lamination lay-up chart for details.
5.Custom thickness, widths, lengths are available, please inquire.
Acoustic Performance:
1.All acoustic ratings are based on the panel itself in a controlled test lab. Any special conditions may require independent testing to ensure the requirements of the acoustic performance are met.
2.Special acoustic requirements can be achieved by custom acoustic assembly systems.
Backing Details:
1.PET ......................................................... Please inquire
2.Felt .......................................................... Please inquire
Finish Details:
1.All products are finished with premium finish treatments, designed for the materials.
2.Standard finishes include closed and open pore options, matte, and semi-gloss treatments. Special finishes are available, please inquire.
3.The interior finishes are environmentally friendly and can contribute to a projects LEED or other environmental certifications. Please inquire.
Packaging Details:
1.Standard packaging: Panels/planks are stacked with EVE protective film interleafing and strapped. Secured on each side with 6.35mm plywood and blocked for shipping protection. Each package is wrapped with PP weather protective covering, and palletized.
2.Optional ECO packaging available. Please inquire.
3.LCL shipments require increased plywood crating with micro-foam interleafing.
4.International shipments ....................................... Please inquire.
5.Special packaging ............................................... Please inquire
Shipping Details:
1.Mainland China.................................................... Please inquire
2.Other Country or Area.......................................... Please inquire
Delivery Details:
1.13mm- stocked Med. Brown (carbonized) ............Please inquire
2.Other dimensions, colors and lay-ups ................45days + shipping
Notes:
1.All panel lengths over 1220*2440mm....................Please inquire
2.Limitations may apply to certain lay-ups.
3.All sizes subject to 0.0625 inch (1.3mm) tolerance.
4.Installation of material constitutes acceptance. It is the customer's responsibility to check received product(s) from us before signing the freight carrier's paper work to ensure no damage has occurred to the finished product(s) during transit. If the customer signs off on the delivered product(s) before checking finished product(s) and damages have occurred due to transportation, It will not be our responsibility to replace any damaged product(s).
Grain Surface Detail
Vertical
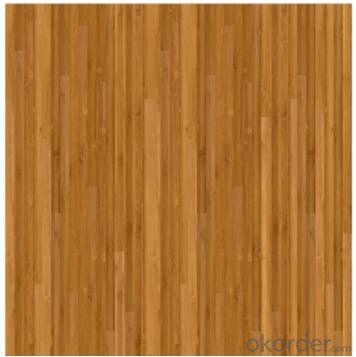
Horizontal
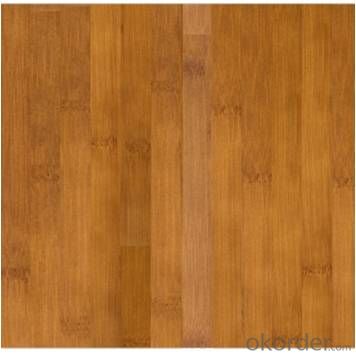
Strand
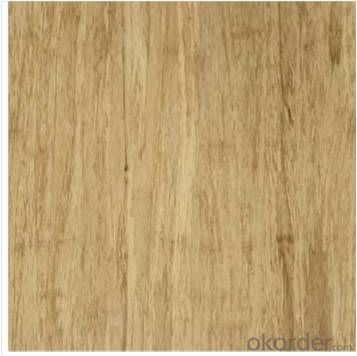
Vertical Series
VSP – Vertical Solid Ply
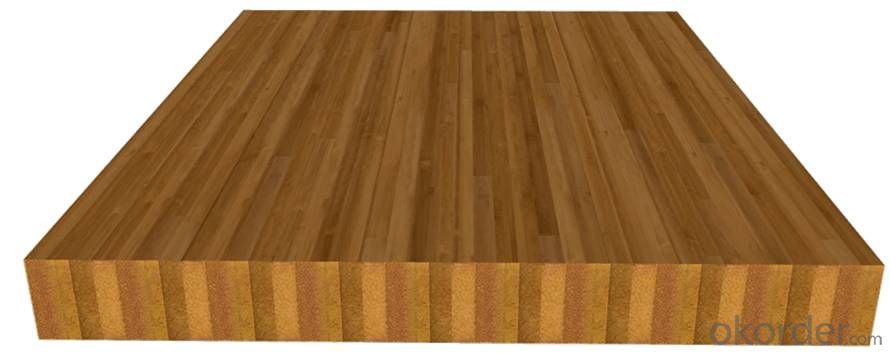
Unidirectional Laminated Ply(s)
VCP –Vertical Cross Ply
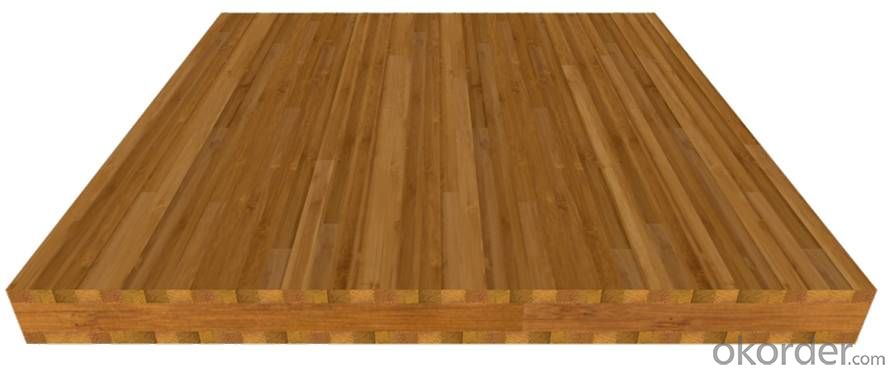
Cross Laminated Ply(s)
Horizontal Series
HSP – Horizontal Solid Ply
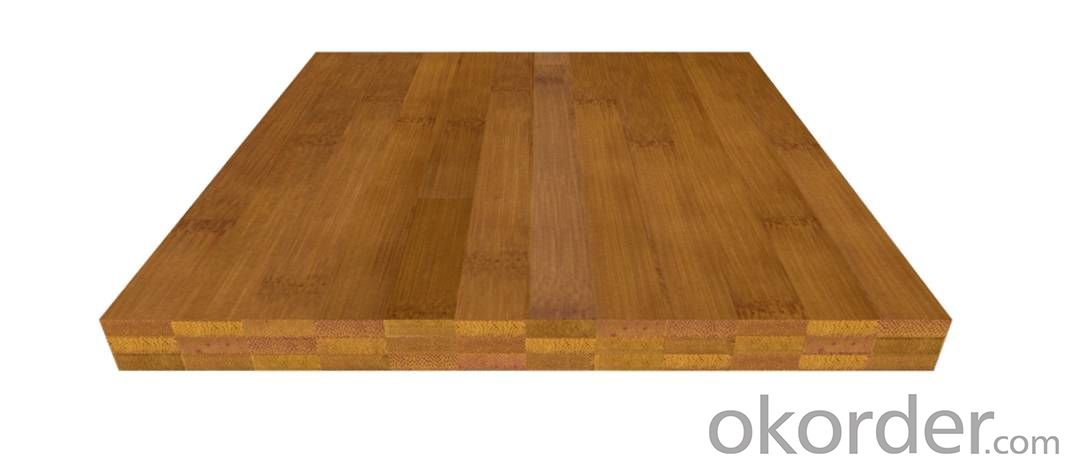
Unidirectional Laminated Ply(s)
HCP – Horizontal Cross Ply
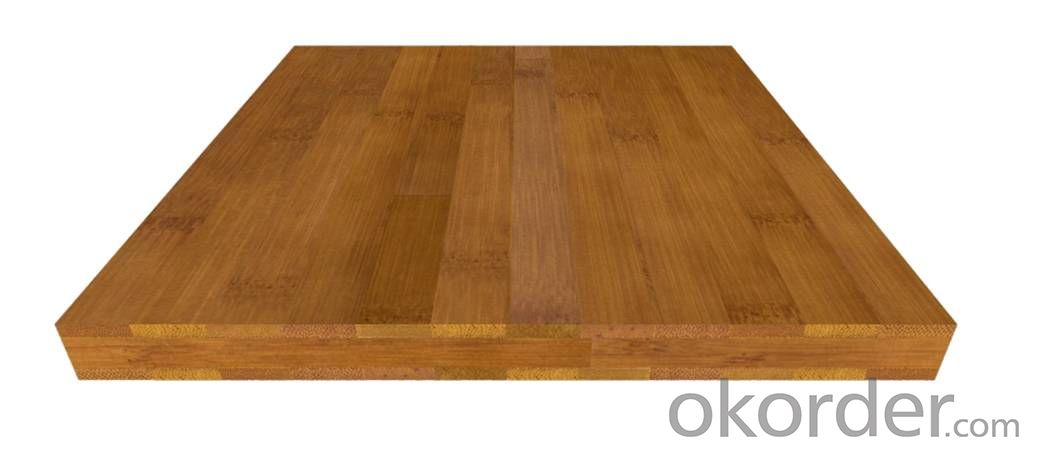
Cross Laminated Ply(s)
Strand Series
SCP – Strand Cross Ply
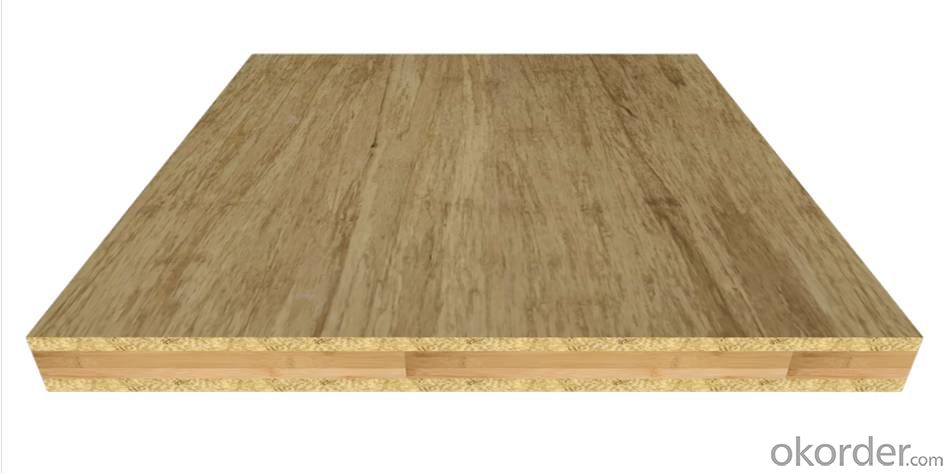
Cross Laminated Ply(s)
- Q: Why is the whole glass curtain wall allowed in the field to pay silicone sealant and semi-hidden frame glass curtain wall is not allowed in the field to pay silicone sealant?
- Full glass curtain wall that is no way, only in the field of plastic, but the other curtain wall can not be on-site glue (because the building site dust too much on the bonding performance will have a great impact
- Q: In my apartment were not allowed to take down the plastic shades, so I was going to pull them up all the way and hang curtains in front of them, but were also not allowed to make any holes in the wall. The tension rods that go inside the window probably wouldnt work since the plastic shades will be in the way.
- Hello Janis.What you do is this- Buy three command hooks(fairly big). Put one in center of window at top of window frame.Put one at each end of window frame at top,plus say 4 each side of frame.Buy a piece of wood dowel from hardware or timber shop the length of window to fit on hooks.Or buy a piece of the rod with a plastic coating(white) they sell for cafe curtaining.Put up rod on command hooks.Make your curtains with a tab top.So your curtain will have a loop of fabric at top.Slide curtains on rod.If you want to open during day,just use a tie-back on your curtains,no need to move the actual curtains.
- Q: Who has cracked version of the curtain wall software?
- Finite element heard of. But what encyclopedia Hao Woke and the like just heard the Encyclopedia 2004 version of the crack, but that useless.
- Q: How to distinguish between glass curtain wall and decorative glass curtain wall
- Glass curtain wall panel material is glass, decorative curtain wall of the panel material can be stone or metal plate, decorative curtain wall is generally masonry or concrete as the main body of the envelope, and glass curtain wall is generally a glass panel as a envelope structure.
- Q: Im in architecture and I need to learn as much as i can about them to nail a job i want.
- Contact reps for curtain wall companies. Ask them to give you a lunch and learn and sit down and discuss the specifics of this projects. Reps are typically good at helping you get a job.
- Q: Do the aluminum-plastic curtain wall, drawing design for the 15mm seam, but the party said the glue was too beautiful, query JGJ102-2003 just get the glass of the seam value should not be less than 8mm! I would like to ask: the width of the weathering seam width is not clearly defined? What kind of norms should be given, please give the article! The Thank you
- You explain this with the customer the gap is too small is relatively good, but the hot and cold year round shrinkage, aluminum-plastic plate will be deformed, the gap is too small aluminum deformation when the consequences of collision is very serious. Make clear the powerful relationship, the customer will still accept.
- Q: How can i remove pen ink from my wall, counter, and curtain?
- Paint the wall, replace the curtains, and clean the counter with a strong cleaner.
- Q: Unit-style curtain wall male and female pillars between the gap filled with what material
- Monolithic curtain wall from the system on the early part of the use of external visual frame structure system to meet the aesthetic requirements of the architect to achieve a completely transparent effect, with the country on the curtain wall products from the use of security requirements increasingly high , The original hidden frame structure system is far from meeting the requirements of the safety structure, so as to gradually design the use of the frame structure system, especially on March 4, 2017 "on further strengthening the glass curtain wall safety protection notice [ ) 38], "the safety of the construction of the curtain wall from the government to give a legal requirement.
- Q: I want to put curtains behind my headboard, my comforter is chocolate brown, and my walls are light yellow. I want to use blues with the brown, but im not sure what color the curtains should be. I thought if i go with brown it would be too much brown. What do you think?
- dark or light blue
- Q: Glass curtain wall design, construction how to tender together?
- Glass curtain wall design, construction can be issued by the tender notice in the form of packaging tender. Can also be invited by way of tender. As the glass curtain wall design and construction of the tender package, so the tender notice should be clearly provided by the bidder has a curtain wall engineering design and construction of a secondary qualification.
Send your message to us
Bamboo / Wood Acoustic Panel for Wall / Ceiling - Eco Micro Perforation Interior Decoration Panel
- Loading Port:
- China main port
- Payment Terms:
- TT OR LC
- Min Order Qty:
- 150 m²
- Supply Capability:
- 10000 m²/month
OKorder Service Pledge
OKorder Financial Service
Similar products
Hot products
Hot Searches
Related keywords
