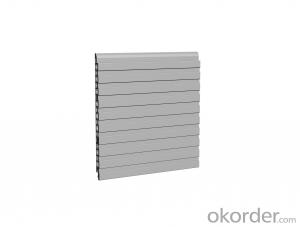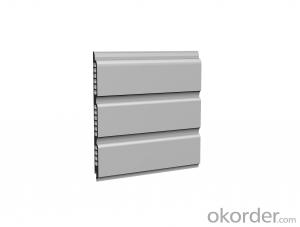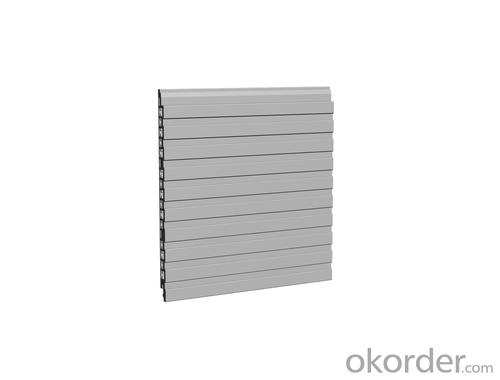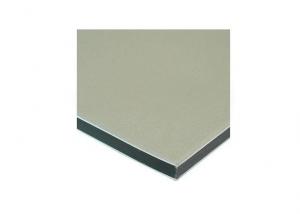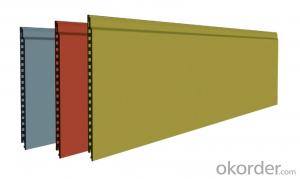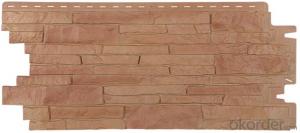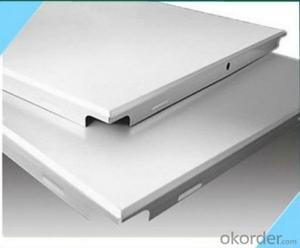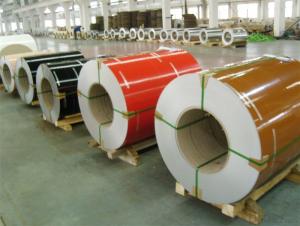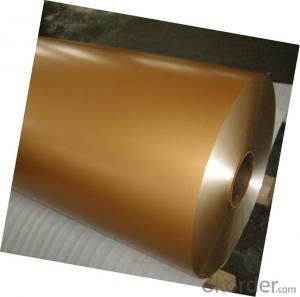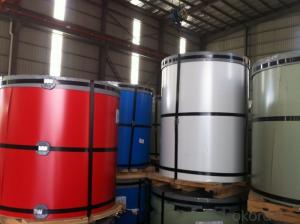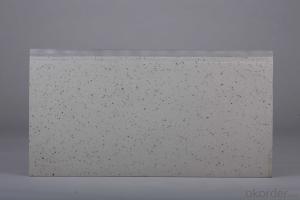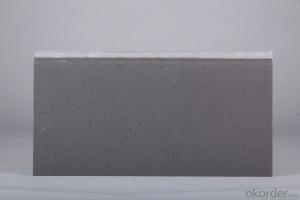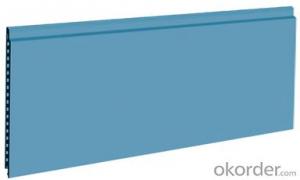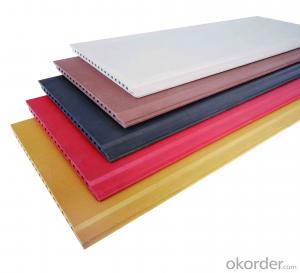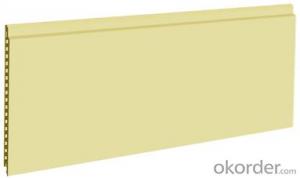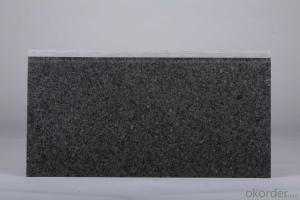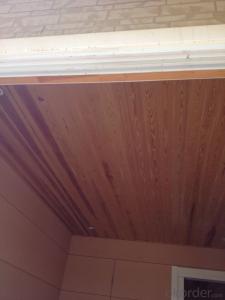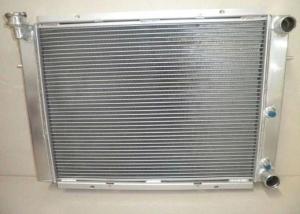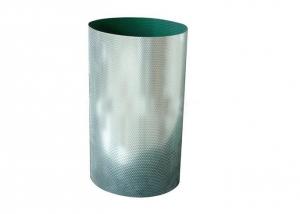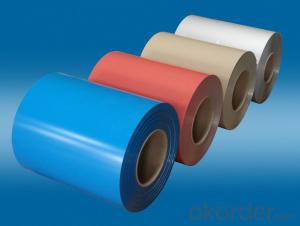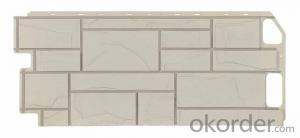Exterior wall cladding Fiber Cement Siding Board/Cladding K15-0LA
- Loading Port:
- Shanghai
- Payment Terms:
- TT OR LC
- Min Order Qty:
- -
- Supply Capability:
- 200000 sqms m²/month
OKorder Service Pledge
OKorder Financial Service
You Might Also Like
CNBM Exterior Wall Cladding Fiber cement board exterior wall cladding fiber cement siding production line (fiber cement board), whose equipment and technology was fully invested from abroad, has the production capacity is 2.8 million m2 annually. The production line is high automaticity and steady. The process includes extrusion molding, autoclaved curing, finish machining, drying, painting and packing. All performances meet with worldwide standard. The products include two series: hollow fiber cement siding (K series) and solid fiber cement siding (S series).
CNBM Exterior wall Cladding fiber cement board exterior wall cladding Beautiful fiber cement siding is a new type wallboard which is both functional and decorative. It is made from cement and wooden fiber, no asbestos and harmful substance. BNBM fiber cement siding is widely used for cladding of commercial and residential buildings.
1, Advantages and Features:
Various Decoration and Rich Color: The variety of decoration and color can be freely combined, which provide rich color and choices for architects.
2,Weather Resistance and Mechanical Performance:
CNBM fiber cement siding has a heavy density and excellent mechanical performance, weather and freezing resistance, excellent dimensional stability.
3,Flexible Connection:
CNBM fiber cement siding adopt clips to connect boards and wall. These connections are flexible together with main structure of building and won’t be cracked, when earthquake happens. That makes our board to be good choice in earthquake zone.
4,Environmental-friendly:
CNBM fiber cement siding do not contain either asbestos or formaldehyde, which hazardous to human health.
5,Excellent Insulation and Fireproof Performance:
CNBM fiber cement siding is a first cladding choice for composite wall system, which has excellent insulation and fireproof performance. These performances make our board to be a good choice to be used in steel-structure and wooden-structure villages, general infrastructures, factory buildings and tunnels.
6,Economy:
Composite wall system is 40mm---60mm thinner than traditional concrete wall system. Meanwhile, because composite wall system is much lighter, reduce the loads of structure of buildings and cost.
7,Solutions:
CNBM fiber cement siding can be used not only as independent cladding, but also as a part of insulation to form composite wall system. It is widely used in commercial and residential buildings. Also, because of its excellent performance in light weight and high strength, sound insulation, fireproof, quake-proof, moisture proof etc., it can be widely used in city underground constructions as tunnel, subway etc..
- Q: I friend was staying with me and apparently was using (shooting up?) liquid Dilaudid. There are stains on my walls, ceilings, and curtains from the dilaudid. They are rust/red colored stains. I have tried Magic Eraser, soap and water, and peroxide. I cannot get the stains off. My bathroom looks bad with all the streaks and dots everywhere. Anyone have suggestions on cleaning these off without having to repaint?? Thanks in advance.
- I'm sorry - how the hell did they get it on the walls, ceilings, and curtains? They must've been confused about the meaning of 'shooting up'. There's probably not much you can do but paint, replace the curtains, and then beat some compensation out of your friend.
- Q: How to determine the wind resistance performance of building curtain wall
- 1, the curtain wall of the wind pressure performance indicators should be based on the wind wall of the wind load standard value Wk to determine its target value should not be less than Wk, and should not be less than 1.0kPa. Wk shall be calculated in accordance with GB 50009. 2, under the action of the wind pressure performance index value, the curtain wall supporting system and the relative deflection and absolute deflection of the panel should not be greater than the requirements of Table 1 below.
- Q: I just moved into our first house. I mostly work graveyards so I usually sleep during the day. We put up some curtains that blocks out the outside light which mostly helps keep the room dark. However, along the side edges of the curtains, they dont sit flat with the wall so light comes through those edges. Is there something I could use to help stick the curtain edges to the wall without ruining the curtains or the paint on the wall? Right now Im using painters tape, but it looks tacky and would like to find something that isnt so obvious.
- I suggest putting blinds up under your curtains (in the window frame). This will block out more light, but still allow your curtains to hang the way they are supposed to fall.
- Q: What are the main sealants used for curtain walls?
- Building curtain wall in the use of plastic are the following: 1, neutral silicone sealant - mainly used for hidden glass curtain wall glass plate and aluminum frame with the use; 2, neutral silicone weather sealant - mainly used for a variety of curtain wall plug seal, which can not be used for structural parts of the force; 3, neutral glass glue - generally used in all glass curtain wall; 4, butyl rubber - for insulating glass; 5, polysulfide glue - for insulating glass (Ming box glass curtain wall or doors and windows; The rest there are some, not often used.
- Q: Glass curtain wall open fan size what is the requirement?
- Long and wide are generally within 1.5M on the line, more than belong to the large window, according to my company to do a lot of electric window device works, there is little more than this size, but many of the size of the skylight is much larger than this
- Q: Will the metal support glass curtain wall aluminum alloy pillars on the support of the round hole is appropriate to use long hole, what does that mean?
- Round hole directly fixed, long hole is used to adjust the spacing.
- Q: gray colored walls what color curtains?
- Working With Grey Walls:: Use proper lighting and use a white or off white color curtains
- Q: What was the Berlin wall and the iron curtain?
- The Berlin wall was built to separate East and West Germany during the Cold War. The Iron Curtain was the nickname for the Soviet military emplacements preventing supplies and other things from crossing the new border. I suggest looking it up on wikipedia for dates and more info
- Q: Curtain wall construction workers are responsible for what
- The construction workers are the grassroots technical organization and management personnel. The main work content is under the leadership of the project manager, in-depth construction site, to help do a good job in construction supervision, with the construction team to review the amount of work together to provide the required site construction materials specifications, models and arrival date, do the site material acceptance visa and management , Timely acceptance of hidden projects and engineering visa, to assist the project manager to do the project data collection, storage and archiving, on-site construction of the progress and cost of important responsibility. The work of the construction workers is to solve the relationship between the construction organization and the construction site at the construction site. The things in the organization design depend on the construction workers to supervise, measure and write the construction log, report the construction progress, the quality and handle the site problem. Department and construction team contact person. For example: water conservancy construction workers, construction workers, etc., in the "Water Resources Network" can find the right position. Reference Applicant Requirements: 1, with civil engineering and construction related professional graduate, secondary school or higher; 2, with practicing qualification certificate, more than 3 years working experience of construction workers; 3, familiar with the quality acceptance criteria, project construction management, safety and civilized construction norms; 4, familiar with the relevant technology, acceptance criteria, workflow arrangements, process focus and process convergence; 5, with a strong construction organization, coordination and communication skills.
- Q: Is the hidden curtain wall hollow glass?
- In accordance with regulatory requirements: curtain wall need to use safety glass (tempered glass laminated glass tempered glass)
Send your message to us
Exterior wall cladding Fiber Cement Siding Board/Cladding K15-0LA
- Loading Port:
- Shanghai
- Payment Terms:
- TT OR LC
- Min Order Qty:
- -
- Supply Capability:
- 200000 sqms m²/month
OKorder Service Pledge
OKorder Financial Service
Similar products
Hot products
Hot Searches
Related keywords
