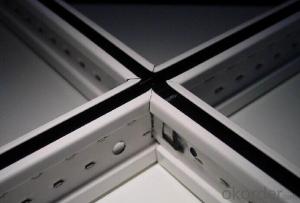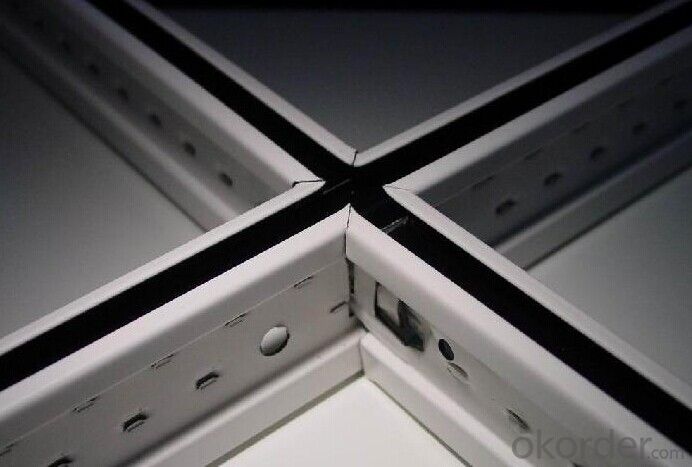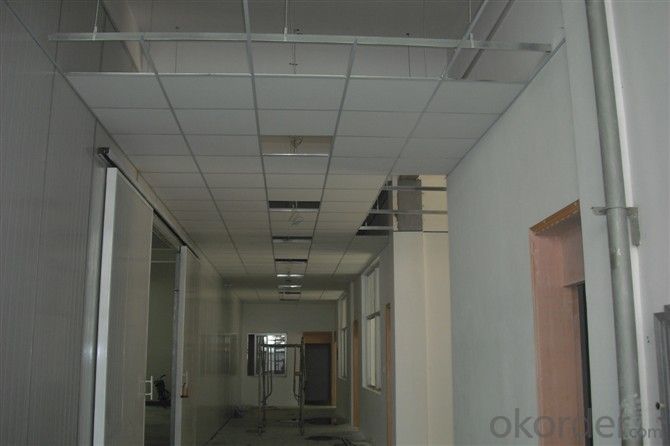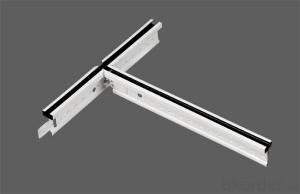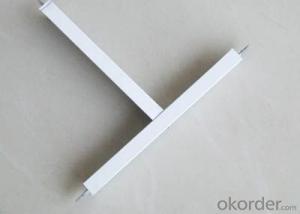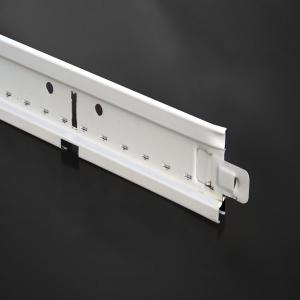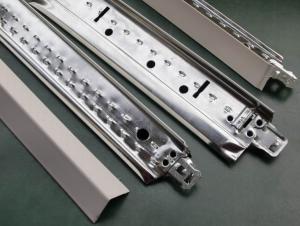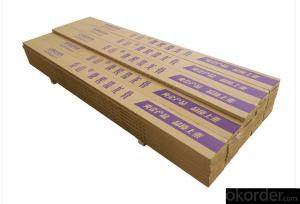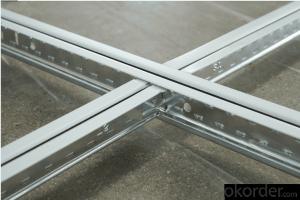Armstrong Suspended Ceiling Grid - Ceiling Suspension T Bar Galvanized T Grids
- Loading Port:
- Tianjin
- Payment Terms:
- TT or LC
- Min Order Qty:
- 2000 pc
- Supply Capability:
- 200000 pc/month
OKorder Service Pledge
OKorder Financial Service
You Might Also Like
1,Structure of ( Ceiling Suspension Grid) Description
Ceiling T-grid is rolled into moulds by galvanized steel coil and color-coated steel coil. It can be made into several specifications according to different kinds of ceiling. Owing to be beautiful, high-strength, anticorrosive and waterproof, Ceiling T-grid can suspend mineral fiber ceiling boards and pvc laminated gypsum boards in offices, shops and other places.
Its nature of fire-resistance is far more superior to the traditional interior decoration materials of wood and it is available for various kinds of ceiling panel in installation, like miner fiber board, gypsum board, PVC gypsum board and metal ceiling panel.
2,Main Features of the ( Ceiling Suspension Grid)
Classification:
Normal Plane System
Slim (narrow) Plane System
Groove System
Exposed System
FUT System
1. Determine the requirement ceiling level, mark the position and fix wall angle on the wall
2. Hang main tee with T-bar suspension hook
3. Insert cross tee to the main tee
4. Cross tee adjacent to wall angle light fittings
5. Adjust the levels and alignments throughout the entire grid system accurately
6. Install PVC gypsum ceiling tile or other materials ceiling panel
3,( Ceiling Suspension Grid) Images
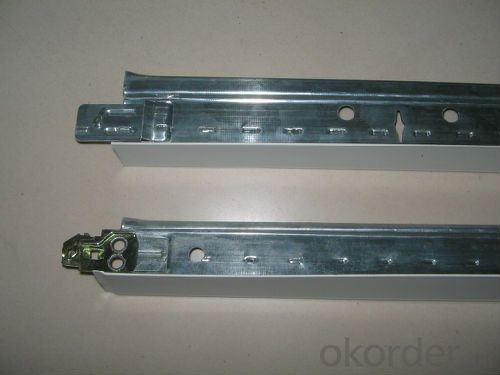
4,( Ceiling Suspension Grid) Specification

5,FAQ of ( Ceiling Suspension Grid)
Advantage
ceiling T-grids/T-bar
1)Good and Stable quality
2) Strong bearing capacity
3)Non-deforming, fadeless
4)packing in carton
5)easily to install
1.Paintbrush
2.Durable and handsome
3.Moisture-resistant
4.Corrosion protection
Hot Dipped Galvanized Steel
Elegant
Rust proof
Fade proof
Acid & alkali resistant
Convenient for installation
Different dimensions can be made as required.
- Q: Why wall wall stickers or hanging wood finishes to do light steel keel base or wood base it?
- Paste the wallpaper completely do not do keel or wood base layer, directly in the scratch of the putty layer painted a layer of base film, because if the direct paste wallpaper, glue the adhesive force is very strong, directly paste the wall may pull the grass Off, if you first brush a layer of basement film (or also called wallpaper companion), the basement membrane can be closed wall, waterproof moisture, increase the adhesion of walls and wallpaper, brush after a day and then paste the wallpaper on it. Now there are some wallpaper glue inside has been with the base film ingredients, so do not have a single brush base film, putty dry, brush wallpaper glue can be directly posted wallpaper.
- Q: Code for construction of light steel keel gypsum board ceiling in decoration works
- The installation of the decorative corners of the corners, the corners of the corners, the use of a corner point to the two sides of the two-way flow shop, decorative lines and gypsum board according to the decorative line of different materials using bonding or studs. Note that the expansion joints are reserved between blocks and blocks. Decorative line yin and yang angle are used 45 ° spell.
- Q: Specification for lightweight steel keel and gypsum board
- Its length is generally 3m, 4m. Gypsum board specifications, the thickness of 9.5mm, 12mm, 15mm, there are some thickness below 9.5mm, but generally belong to non-standard; length of 2400mm, 3000mm, width of 1200mm The
- Q: Its a Burlington coat factory store that has hanging ceiling lights and lights in a grid that need to be dusted and cleaned using a lifter and a scaffold.
- I charge $40 an hour plus equipment and materials. An estimate may come in on the high side of $3000.00 .
- Q: CAD light steel keel how to draw
- First you have to know the type of keel you use. Light steel keel partitions and ceiling have a special node library, Online download, search ceiling details, generally can be found! If it is designed to shape the ceiling, no gallery can be called When you need to draw a node, you can copy the keel legend in the gallery According to the design, other materials to draw their own!
- Q: how do you level ceiling grid for acoustic ceilings?
- The cheapest way is a tube level. Fill a long clear plastic tube with water. (Long enough to reach all around the room.). The level in both ends will be the same. If you fix one end at your reference point you can move the other end anywhereon the grid, and the water level will be the same as the reference point.
- Q: The question says it all, I need to know this because I need to hang something up that weighs about 100-120 pounds. I need to know which section of the grid of ceiling girders holds the most weight. The long sections between the intersections?The short sections between the intersections?Or the intersections themselves?If you dont remember what that looks like, think of your elementary school or work office. Yeah. those kinds of ceiling tiles, just the plain old styrofoam style stuff.I need an answer from a legitimate source, not a guestimation.
- It depends on the installation. I would expect 100-120 pounds to be too much for almost all installations. 20-30 pounds is easily possible on almost all if supported over several feet of the rail and not just hung from one or two of the grid clamps sold for the purpose of putting up signs or displays. For example, the circular air conditioning outlets used in some stores that are connected by flexible ducts to the main ducts and the fluorescent light fixtures that lay in the openings weigh about 10 pounds. The variation is due to the location of the hanging wires for the grid and what the weight is doing. I would expect a hanging point directly under a vertical 16 ga. wire running up to the building structure/roof would probably be able to take 40-50 pounds if the wire were well twisted at both ends - but the wires are often just pushed through the hole and bent with a single hook. I am certain that 100 pounds applied in the middle of a rail between two support points is going to bend the rail in any common installation. To hold that much weight safely, I think you are going to have to run a wire through a slot or hole in the tile, up through the upper structure and tie into the building directly, especially if there is any chance of movement by wind, AC air flow, or people bumping the suspended item.
- Q: Is there any requirements regarding hard wired smoke detectors on a suspended ceiling?I know luminaires are supposed to be properly secured to the grid, do smoke and CO detectors need to be? If so how?Right now, all I have is some old work boxes for the splices.I'm looking for a correct answer, I'm not going to cut corners.NEC code references are a plus.
- Not sure what they are called but they make a bar that goes from grid to grid with a clip on each end that you can mount a 4square box to in a drop ceiling call your local elec supply Store they will know
- Q: 3 meters wide and 6 meters high light steel keel wall how to do? 24 wall
- Mainly a high degree of problem, Steel keel
- Q: What year do you think this was taken?
- who knows?.. bably right before you posted this question
Send your message to us
Armstrong Suspended Ceiling Grid - Ceiling Suspension T Bar Galvanized T Grids
- Loading Port:
- Tianjin
- Payment Terms:
- TT or LC
- Min Order Qty:
- 2000 pc
- Supply Capability:
- 200000 pc/month
OKorder Service Pledge
OKorder Financial Service
Similar products
Hot products
Hot Searches
Related keywords
