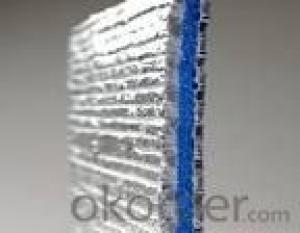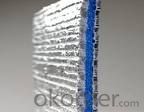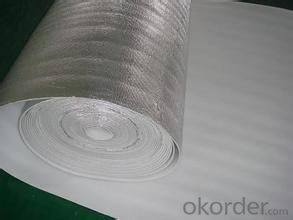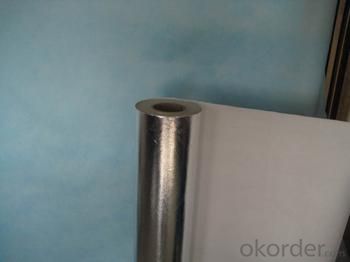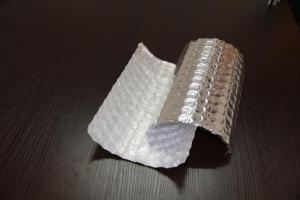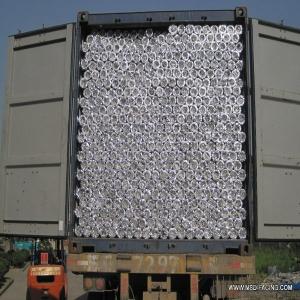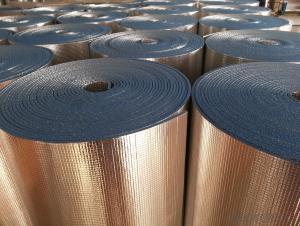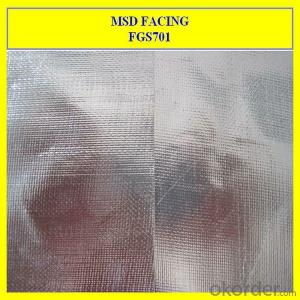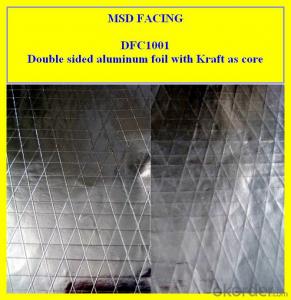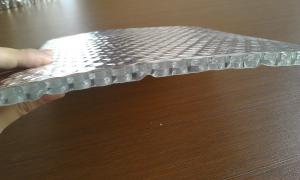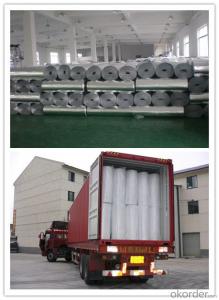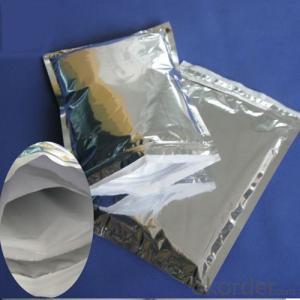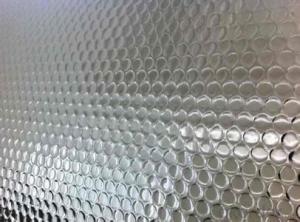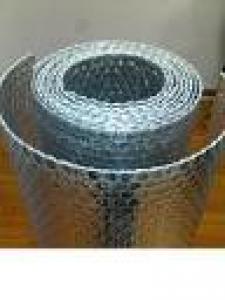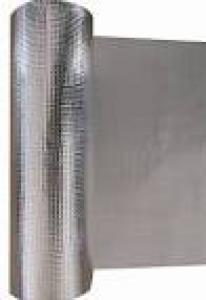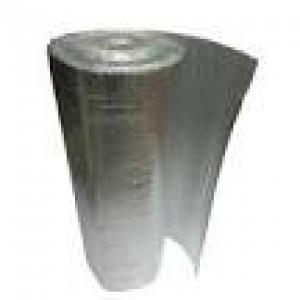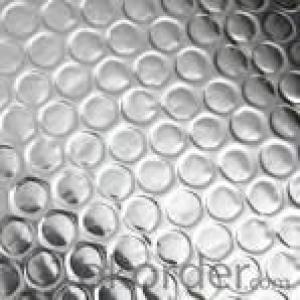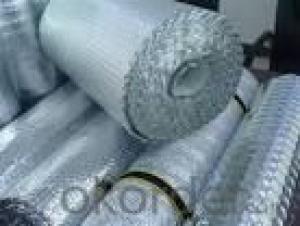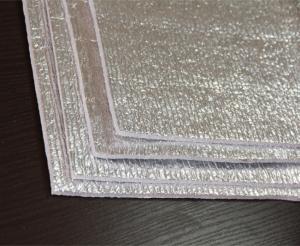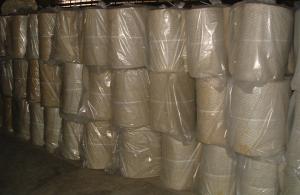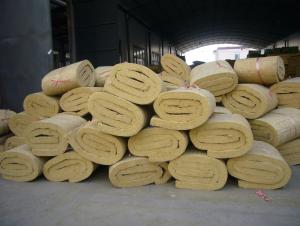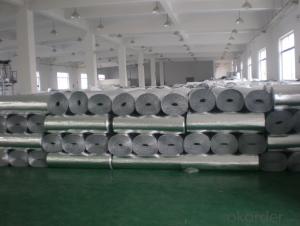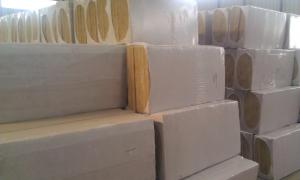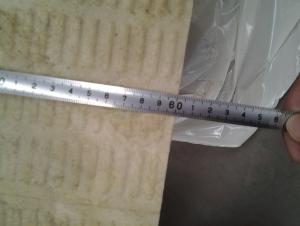Torch Down Roofing Insulation - Aluminum Foil Coated Bubble Type 10
- Loading Port:
- Shanghai
- Payment Terms:
- TT OR LC
- Min Order Qty:
- 10000 m²
- Supply Capability:
- 100000 m²/month
OKorder Service Pledge
OKorder Financial Service
You Might Also Like
Bubble Insulation Benefits:
Reflects 96% of radiant heat
Non-toxic / Non-carcinogenic
Does not require protective clothing or respirators to install
Durable and lightweight
Does not compress, collapse or disintegrate
Vapor and radon retarder
Easy to cut and install
Permanent and maintenance-free
Does not provide a growth medium or nutritive value for fungus, insects, or rodents
Does not support the growth of mold or mildew
Not affected by moisture or humidity
Lowers heating and cooling costs year round
Bubble Foil Application:
Metal & Steel Buildings
Homes
Roof Underlayments
Cathedral Ceilings
Crawl Spaces
Hot Water Heaters
Basement Walls
Floors
Garage Doors
Concrete slabs
Driveway snow melts
Pole barns
Post frame buildings
Poultry barns
Animal kennels
Temperature sensitive storage areas
Air Bubble Foil Insulation Tech Data:
Material Structure: AL/Bubble/AL | ||
Bubble Size:D10mm*H 4mm(10*2.5/10*4/10*6/20*7/25*10)choose the bubble size | ||
Bubble Weight:0.13kg/m2 ( can be customized ) | ||
Roll Width:1.2m (lenth can be customized) | ||
PROPERTIES | TEST DATA | UNIT |
Thickness | 3.5-4 | mm |
Weight | 250 | g/m2 |
Emissivity | 0.03-0.04 | COEF |
Thermal conductivity | 0.034 | w/m0 |
Apparent Density | 85 | kg/m3 |
Reflectivity | 95-96 | % |
Water Vapour Transmission | 0.013 | g/m2kpa |
Corrosion | doesn't generate | |
Tensile Strength(MD) | 16.98 | Mpa |
Tensile Strength(TD) | 16.5 | Mpa |
- Q: Should a two story home have insulation under the roof in the big closets ?
- Any and all insulation helps wherever you put it! =)
- Q: were can i buy material to insulate pans and instructions to install it? I have seen many roofs with this done ,but , the lowe,s and home depots don't have .
- metal pan usually refers to a pan that concrete is then poured into. If there is no concrete in it (and a flat membrane roof over that) then its called currogated metal roof. Either way they look the same. Hard to insulate cause they are not meant to insulate. there are some sold with insulation already attached - its a thin floam layer - thats a newer thing but not sure how new. heard of some mobile home mfgs and storage building builders using spray on insulation under the panels. As for aftermarket on insulating- you may be able to have spray on insulation applied from under neath - if the space is open and accessible. it looks and feels like foam, can get a bit messy , but maybe do-able depnding on your application. If its not a open space with maybe drywall under it - you might think about opening up the space in the ceiling and having blown in insulation done (much cheaper then sprayed on). Blown in will insulate just fine but someone would have to look at your application and area cause in some instances - blown in insulation can be bad for high moisture situations. also- if this happens to be in a house - by adding insulation to steel - you might be breaking fire code - something to keep in mind for safety.
- Q: what effect does changing the pitch of a roof have on the insulation properties and durability of a roof?
- Increasing the pitch will of course result in a larger dead air space therefore more insulation. The greater pitch is also less likely to leak but of course more costly to construct as more material is needed. Install vents at the peaks for more efficiency. Shingles will be less likely to be lifted by high winds with the steeper roof also.
- Q: I am specifically considering the re-roofing of a an older home where rafters were made with 2x4 or 2x6 and the rafter space (and possibly the attic space) does not allow sufficient space for insulation and proper ventilation behind the insulation. The old layers of roofing have to be removed in any event. At this point I am considering applying insulation boards on the existing sheathing and then a new layer of sheathing before the new roofing material. (similar to a SIP: structural insulated panel) The two issues I am concerned with is that the insulation can act as a vapor barrier. Would condensation potentially rot the lower sheathing. How is this avoided in SIP roofing panels? The second issue may be with fire regulations.
- Good question and I do not know the answers. For the fire issue, call your local fire department and chat them up. Then call your building inspector and talk with him. If he's been around awhile he may have seen it done before and have some information on how it has worked out or what are must do's.
- Q: Foam and the new building technolodgy's are coming to New Orleans. The rebuilding is causing New Orleans to be the "Greenest City in America". Energy Efficiency and the proper buiilding techniques tak hold.
- it is one of the strongest roof sealers and the best insulator available
- Q: The distance between knee wall and attic ceiling is about 6 foot. Could I push a perforated pipe between the rafters?
- That is an option. And there aren't many options.Not much is going to slide easily behind the insulation. I'm thinking --------------------. You are undoubtedly going to snag on roof nails coming through the decking. I don't know if they would hold up but the cardboard tubes wrapping paper comes on might work if you tape 2 together. and flatten and tape the end you will be pushing in first. cut slots with utility knife. I think your idea would work if you can afford the pipe. That's a tough one. When we convert attics we line those cavities with a styrofoam insulation chute end to end until we reach open ventilation-you probably know that by now. Give it a try.
- Q: I'd like to put a train set in my loft / attic, so to avoid it being cold in there during the winter I'm considering having no insulation in the floor of it where one usually would, thus allowing the heat to rise into the loft. Then, insulate the roof between the rafters instead. Is this just as good at keeping the heating costs down?
- If you are in a cold climate,do not insulate between the top chords of the trusses/rafters.Ventilation is required or your roof deck will mold and rot.You could insulate under the top chord,but will need to strap it out substantially to get the required r value.You will need to build a knee wall at the eves to ensure you don't block the eves with insulation.A product called rafter mate will help in this area.Ventilation is very important.
- Q: Hi, I have got a physics question and was just wondering about it.. Can someone pls tell me how does roof insulation work? how is it effective? How does the insulation changes the heat circulation and transfer inside a house?I know that the insulation prevents radiation from the sun and overheating.. but any more details about radiation, convection and conduction of heat pls?
- Well insulation makes a dead air space (air is stagnant). Since the air is not moving the transfer of hot and cold is slowed down considerably. But since you have to create cross ventilation to reduce rotting in wood and the build up of explosive gasses. Its a crap shoot that it even does any good. Radiation is heat so that's covered by the dead air space. Convection is usually not an issue with the cross venting. Also for conduction the insulation should slow it down considerably.
- Q: If I insulate my roof, should I put in those plastic vents that go between the studs for air flow? I would like to use it for a work shop and probibly have some kind of heat source. i live in Northern Alberta.....
- Insulating the ceiling and then the roof would be a huge waste of money. You only insulate on the cold side of a heated area. Why would you put insulation on the roof when you have insulation in the ceiling and there is no heat source in between the two?. Put R40 insulation in your ceiling, roof vents in your roof, and you will be fine. You can add more insulation if you want, but it gets to the point where you are not really doing much any more.
- Q: I've found lots of building forums and general "building advice" columns that go over very high-level pros/cons to choosing roofing material and insulation options, but I want a site where I can see hard costs of ordering each of the materials so I don't have to call up a ton of contractors or dealers. Does such a comparison site exist? Everyone offers quotes, but that takes too much time to apply for quotes to every dealer.I'm specifically interested in knowing what green options I can afford (cotton batting vs. formaldehyde-free fiberglass, etc.).
- i could propose the felt. I rather have heard the two execs and cons with regard to the extra moderen man made underlay, and that i'm no longer inspired. I consistently get rid of the previous roofing, positioned #30 felt down, positioned a 1x4 batten down, and positioned my steel on that. I additionally want the three' huge roofing
Send your message to us
Torch Down Roofing Insulation - Aluminum Foil Coated Bubble Type 10
- Loading Port:
- Shanghai
- Payment Terms:
- TT OR LC
- Min Order Qty:
- 10000 m²
- Supply Capability:
- 100000 m²/month
OKorder Service Pledge
OKorder Financial Service
Similar products
Hot products
Hot Searches
Related keywords
