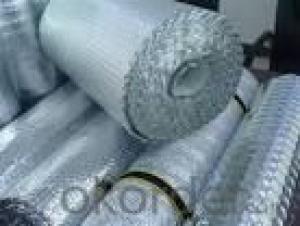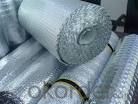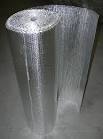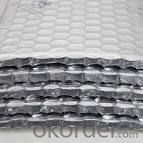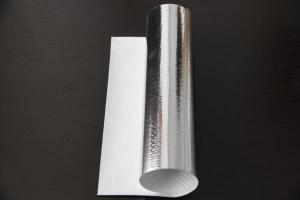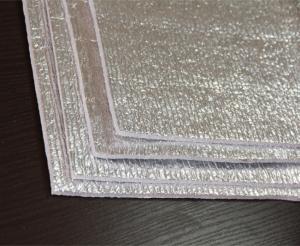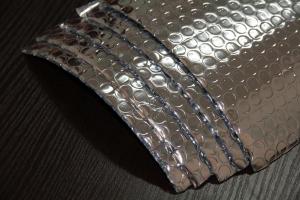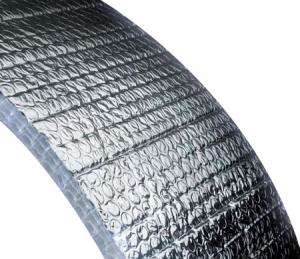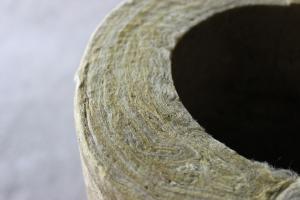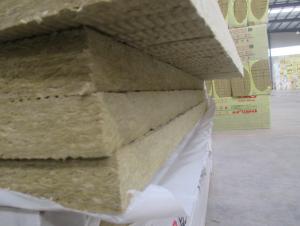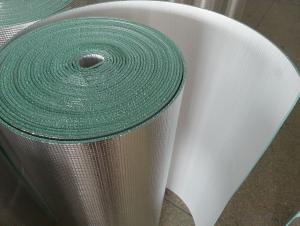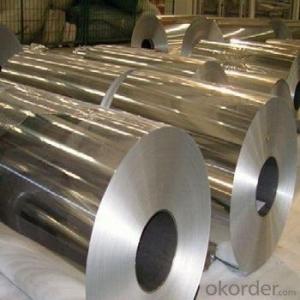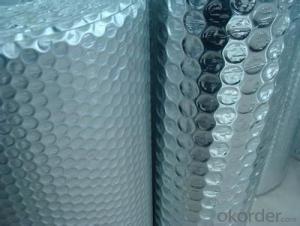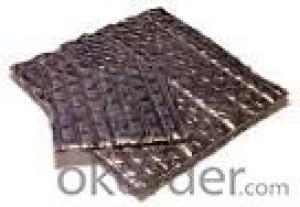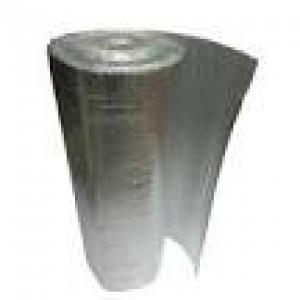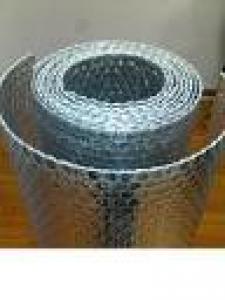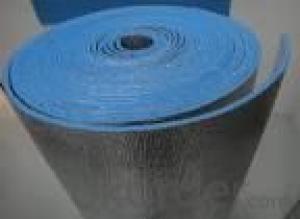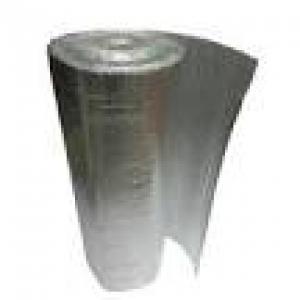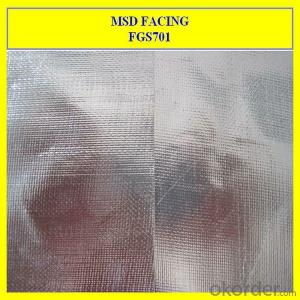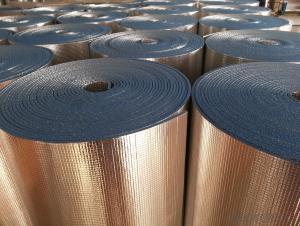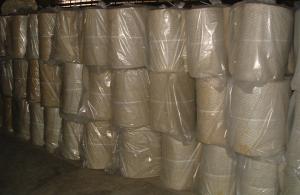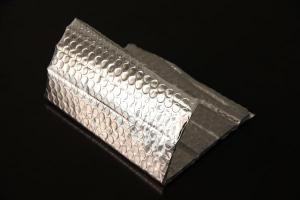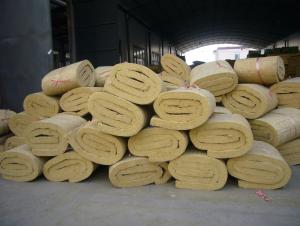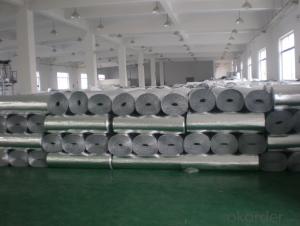Polyiso Roofing Insulation - Aluminum Foil Coated Bubble Type 12
- Loading Port:
- Shanghai
- Payment Terms:
- TT OR LC
- Min Order Qty:
- 10000 m²
- Supply Capability:
- 100000 m²/month
OKorder Service Pledge
OKorder Financial Service
You Might Also Like
Bubble Insulation Benefits:
Reflects 96% of radiant heat
Non-toxic / Non-carcinogenic
Does not require protective clothing or respirators to install
Durable and lightweight
Does not compress, collapse or disintegrate
Vapor and radon retarder
Easy to cut and install
Permanent and maintenance-free
Does not provide a growth medium or nutritive value for fungus, insects, or rodents
Does not support the growth of mold or mildew
Not affected by moisture or humidity
Lowers heating and cooling costs year round
Bubble Foil Application:
Metal & Steel Buildings
Homes
Roof Underlayments
Cathedral Ceilings
Crawl Spaces
Hot Water Heaters
Basement Walls
Floors
Garage Doors
Concrete slabs
Driveway snow melts
Pole barns
Post frame buildings
Poultry barns
Animal kennels
Temperature sensitive storage areas
Air Bubble Foil Insulation Tech Data:
Material Structure: AL/Bubble/AL | ||
Bubble Size:D10mm*H 4mm(10*2.5/10*4/10*6/20*7/25*10)choose the bubble size | ||
Bubble Weight:0.13kg/m2 ( can be customized ) | ||
Roll Width:1.2m (lenth can be customized) | ||
PROPERTIES | TEST DATA | UNIT |
Thickness | 3.5-4 | mm |
Weight | 250 | g/m2 |
Emissivity | 0.03-0.04 | COEF |
Thermal conductivity | 0.034 | w/m0 |
Apparent Density | 85 | kg/m3 |
Reflectivity | 95-96 | % |
Water Vapour Transmission | 0.013 | g/m2kpa |
Corrosion | doesn't generate | |
Tensile Strength(MD) | 16.98 | Mpa |
Tensile Strength(TD) | 16.5 | Mpa |
- Q: do I have to blow insulation in the roof of my mobile home if I install foam insulation under a meatle roof?
- Some mobiles have a vented attic and some don't. If your attic is vented, the foam on the roof won't help insulate inside the house. I've blown insulation into a mobile home attic before (vented attic), but some mobiles one can't (not vented attic). There are different variations of attic venting, dictating if you can blow in or not. I would add insulation anyway, if you can, mobiles usually skimp on attic insulation, even if they are "certified".
- Q: Should a two story home have insulation under the roof in the big closets ?
- Hell yes it should. A lot of contractors skimp on insulation though. Every singe area in your attic under your roof needs fiberglass insulation or you will lose heat and air and your electric bill will be higher. Heat rises and u will lose it fast in the winter if there is just one small spot without it.
- Q: I have a low pitched roof so there isn't that much room up there hands and knees only.I have no eave ventilation but the ventilation is through the front and back of the house through triagle metal caps cut into the wood siding. I already have some R19 in the ceiling joists but was wondering would putting it in the rafters against the plywood holding the shingles also help insulate the living area of the house.
- Best way and easy cheap way is just roll out unpapered fiberglass over top of joist at right angles to existing insulation
- Q: hi me and my friends made a lounge out of my old tin roof shed we have a tv speakers and a few other electrical goods... since winters on its way we were wondering whats the best and cheapest way to insulate the place note that its a tin rof but has wood under it where the old indulation used to be the place is pretty chilly and sometime damp plz help we dont wanna be freezing our asses off in there thanks :)
- I would look at using the pink insulation if it will fit between the tin roof and the under it, If not, you may have to remove the wood to install the insulation.
- Q: what action should a plumber take?????
- struggling to understand your question! are you talking about a storage tank? what is the problem with the insulation? if it is in the way move it but insulation under a tank is not a problem the tank will need to be insulated any way!
- Q: Hi, my building is hot in temperature in summers, so I am finding ways to tackle the problem by placing some heat insulating materials against the sunlight on the roof of my building. I have found several possible solutions, but none of them close to perfect. 1. grass layer: hard to maintain2. heat-insulating brick: might be too heavy to carry them to the roof3. heat-insulating coating: would it be damaged if we step on them? Are there things like heat-insulating carpets that would be convenient to instal?
- Closed cell spray foam applied to the inside of your roof sheathing will work just fine. It needs to be installed by a specialty contractor. Good Luck
- Q: Foam and the new building technolodgy's are coming to New Orleans. The rebuilding is causing New Orleans to be the "Greenest City in America". Energy Efficiency and the proper buiilding techniques tak hold.
- foam is great but ugly as hell
- Q: How do I adequately insulate my attic roof to make the space a bit more habitable in the winter? The floors to the living area below are already insulated and we have a gable mounted fan which is great in the summer. I am thinking of adding insulation to the roof with baffles underneath for air circulation through the soffit vents. Am I anywhere near an idea that may work?
- What you could do is line inbetween the roof trusses with fibre wool and then fix heavy cardboard sheets over them to keep them in place. Alternatively you could engage the services of a specialist company who will come and strip off your tiles/slates whatever and spray an insulating foam on the inside thus sealing everything in place.
- Q: I already have fiberglass in the attic, but would like to add more.
- Your best angle is to go with blow in fiberglass. ownes corning and Johns mansville both make good blow in fiberglass. Menards and Home depot in our area will lend you a blow in machine for free but make sure you have 2 people to run it and that you have a TIGHT sealed face mask for the guy in the attic along with safety goggles. No way around it either that guy in the attic is gonna get itchy, so expect that now. I put blow in cellulose over my attic fiberglass bats to bring it up to R-50 but i regret it now. I should have stuck with fiberglass. I did some research after the fact and there is some flammability issues with the cellulose i used and on top of that it is seriously dusty so i cant store anything in the attic space anymore. Cellulose was cheaper and the "green" choice but if i could reverse time I would have gone fiberglass blow in.
- Q: we have liq. ammonia storage tank (capacity 40000 ton)having double wall & suspended deck.liq. NH3 stored at temp -33 degree cent. insulation (form ) being provided to annular space (wall ) but not on top roof . can you explain for exact reason.with regardsanvar shaikh
- Insulation is less necessary on the roof. The ammonia is mostly a liquid, and a liquid would absorb heat rapidly from tank walls. Above the liquid is vapor, and vapor absorb heat much less rapidly than liquid does, so insulation is less important there.
Send your message to us
Polyiso Roofing Insulation - Aluminum Foil Coated Bubble Type 12
- Loading Port:
- Shanghai
- Payment Terms:
- TT OR LC
- Min Order Qty:
- 10000 m²
- Supply Capability:
- 100000 m²/month
OKorder Service Pledge
OKorder Financial Service
Similar products
Hot products
Hot Searches
Related keywords
