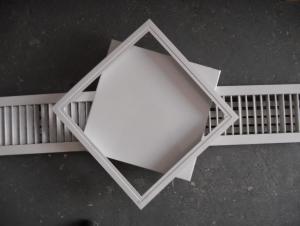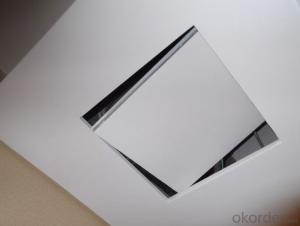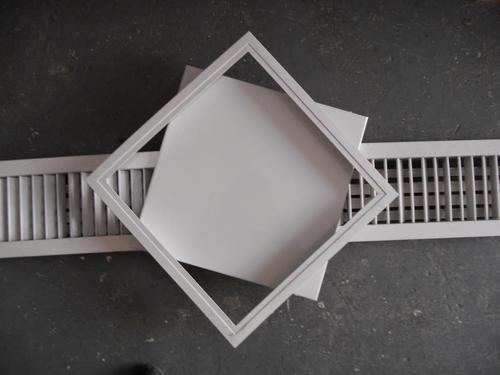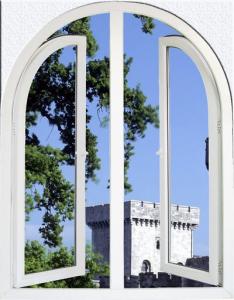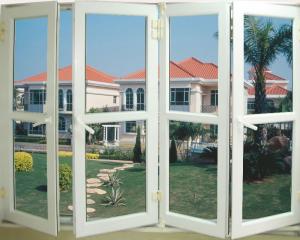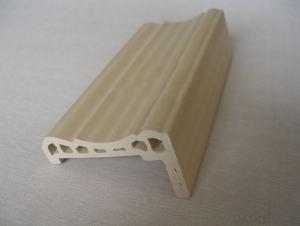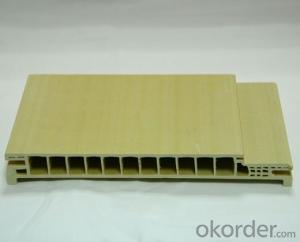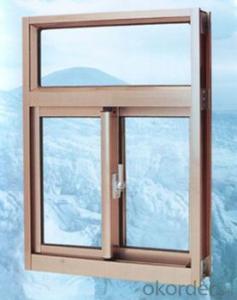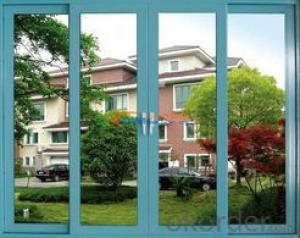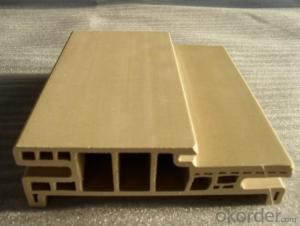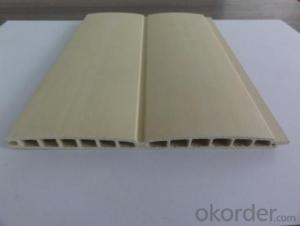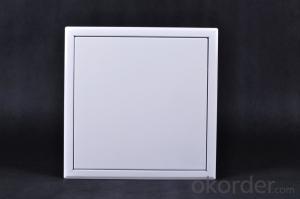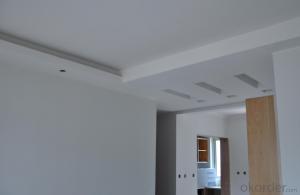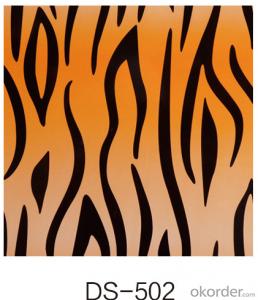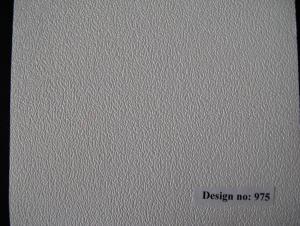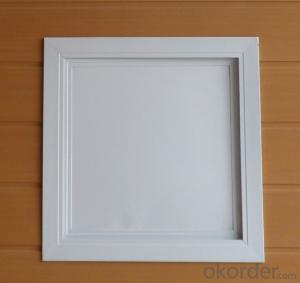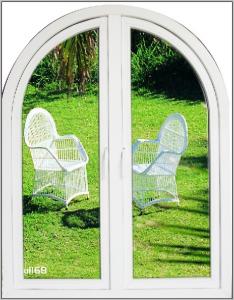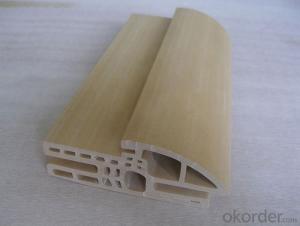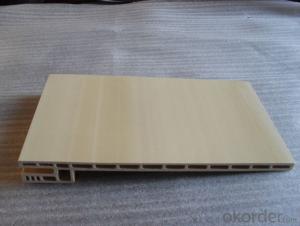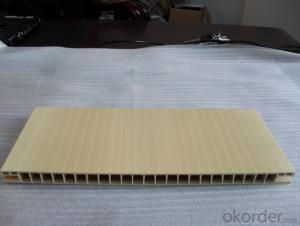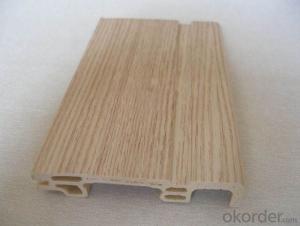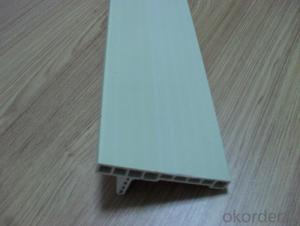Access Panel For Gypsum Board Ceiling Light Weight
- Loading Port:
- Shanghai
- Payment Terms:
- TT OR LC
- Min Order Qty:
- 500 pc
- Supply Capability:
- 500000 pc/month
OKorder Service Pledge
OKorder Financial Service
You Might Also Like
Description:
•The frame are high quality extruded aluminum sheet construction with advantages of corrosion resistance and rigidity.
•It consists out frame and inner frame. The inner frame is fixed to the out-frame by hinges on one side and by screw on the other side..with elephant nose lock. With gypsum board
•The frame can be easily open to allow for maximum flexibility in the installation, maintenance.
Construction:
•Inner frame: High quality extruded aluminum alloy(A6063).
•Out frame: High quality extruded aluminum alloy(A6063)
•With gypsum board
Attributes:
1.Easy and quick installation,fixing by screws or clips.
2.High-class quality, perfect design, light weight but strong bearing capacity,
3.Mildew resistant, does not change color,corrosion proof,long life,light weight, no weld, and low cost.
Description:
•The frame are high quality extruded aluminum sheet construction with advantages of corrosion resistance and rigidity.
•It consists out frame and inner frame. The inner frame is fixed to the out-frame by hinges on one side and by screw on the other side..with elephant nose lock. With gypsum board
•The frame can be easily open to allow for maximum flexibility in the installation, maintenance.
Surface Finish:
•Powder coated color finish as per RAL color---- standard color: RAL9016
Character
Easy and quick installation
Continuous one-piece frame with feathered edge
High-class quality, perfect design, light weight but strong bearing capacity, no rusting and keeping forms.
Mildew resistant.
FAQ
1. Is OEM available?
Re: Yes, OEM service is available.
2. Are you factory?
Re: Yes. we are the largest factory in China.
3. Can we get sample?
Re: Yes, sample is free for our customer.
4. How many days for production
Re: usually 2 weeks after receiving of downpayment
Picture
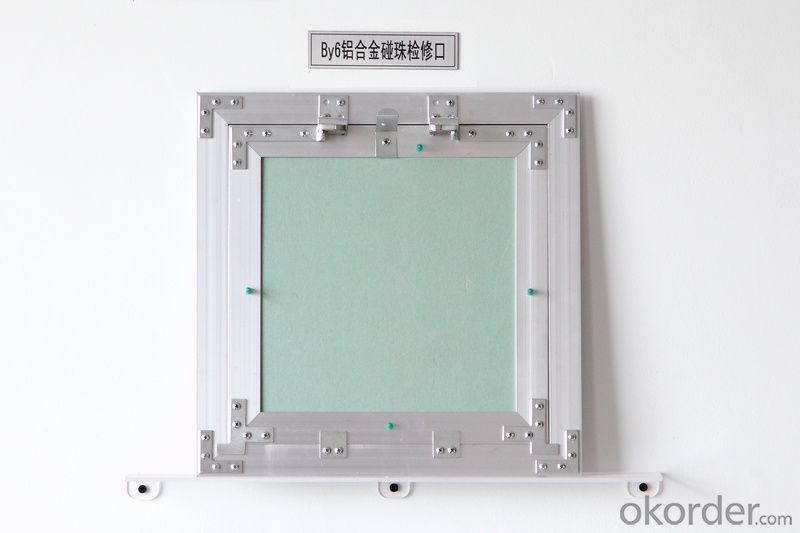
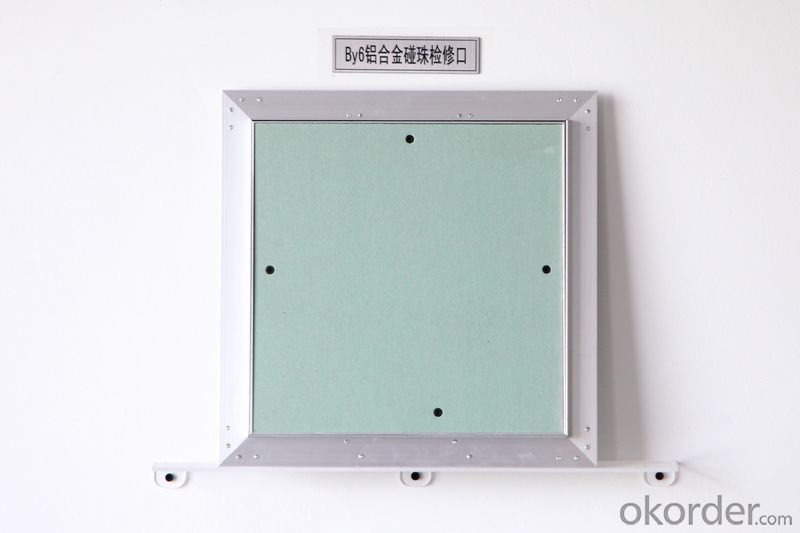
- Q: Red TV background wall, white wall, juvenile window frame with what color curtains nice, living room, bedroom, son room
- The whole should be a red line, specifically to see what you like a tone, 1. Can be red ash, is similar to brown. 2. Pink tone, 3. Purple purple. 4. All the furnishings of the room reflect the taste of the owner, it is recommended not to use a similar cartoon or other incompatible decoration.
- Q: Do the doors and windows first do the inside and outside the wall plaster?
- According to our years of experience in doing doors and windows, is to measure the window, see the size of the hole whether there is any discrepancy, if there is an uneven wall needs plaster repair, such as windows installed, the sewn up on it
- Q: What is the gap between the window and the wall?
- The window to install playing foaming agent, hole and window frame around the gap should be left in the 2 cm or so, the gap is too small blowing agent is difficult to hit into the gap is too large blowing agent and difficult to play the role of sealing, and then The gap is too large will affect the appearance. If you have more questions, you can click on ID consultation.
- Q: Autoclaved aerated concrete block construction requirements in the doors and windows on both sides of the puzzle and blocks and other high-width C15 prefabricated concrete block, what is the length of it?
- There is no specific requirements, generally about 150 can be
- Q: My house is duplex building, fourth floor, the floor is 4.5 meters high, the window is from the top to the windowsill 4 meters high, 4.5 meters wide, is the aluminum plastic, the middle of a standing aluminum plastic column, width 5 cm Maintenance team before the repair of shaking, especially the performance of the wind is very obvious, the middle of the window shaking the trip is about 10 cm, usually hand effortless push the windows on the shaking. Will the windows there is no national standard, so you can shake the windows
- The national standard of the specific values do not know, but the shaking of 10 cm absolutely unqualified, like your home so big windows should belong to the curtain wall structure, and ordinary window frame can not afford, there are curtain wall frame, and the window construction unit to Responsible for the design, unless you are asking to do so, then he must meet the technical requirements of the curtain wall, and the glass block is greater than 1.5 square meters to use tempered glass, curtain wall requirements than ordinary windows a lot of strict.
- Q: The first powder wall or the first door frame. What are the provisions? Or what is the reason for admiration. Questions added: the door is big and small. How to deal with. Whether the door frame is measured one by one. Uniform size will be a box does not match the problem. More
- In the order of construction, it is certainly the first installation of the doors and windows, the doors and windows frame installed and then paint, cement mortar to cover the edge of the window frame. This approach is both beautiful and solid. Even if the interior decoration to replace the window, the same is the first installation of the window frame with mortar after the painting. ---------------------------------- For your supplementary question, I think you should not be inside the family A few doors and windows of the problem, but in the construction of the bulk of the business, which should be a drawing, can be constructed according to map. People also in accordance with the size of the drawings to stay out of the doors and windows of the hole, you can follow this size, combined with the actual situation of the installation of appropriate to narrow some, as a result of the door frame to determine the size of outsourcing; in order to avoid the occurrence of errors, you can go Site targeted field measurements, such as a specification of the hole to measure a few, so there is no need to measure a one by one.
- Q: Why do wooden doors and windows installed is the first installation of windows and doors after plastering and metal doors and windows and plastic doors and windows is the first plaster into the mouth after the installation
- This is not absolute, wooden doors and windows in general size is relatively fixed, the first legislation of the practice is more common, two metal and steel doors and windows larger size, can be processed in the factory production, so the practice of more
- Q: I think the window window frame has always been white ugly ah, what other colors?
- There are ah, dark green, ocher, black, champagne ... .... There are. I hope my solution will help you
- Q: Rough room provided by the heat of the aluminum alloy doors and windows frame color is dark green, hoping to change to white or black. Do not know what method can be achieved? 1, paint? Will it fall off? 2, see someone online that can change the color foil, do not know what kind of film? More
- Go to the building materials market to buy paint film is estimated to solve your problem
- Q: Aluminum alloy doors and windows frame how to tear the film
- The use of gasoline can be, if there is no gasoline, ether, acetone can also, and aluminum will not react
Send your message to us
Access Panel For Gypsum Board Ceiling Light Weight
- Loading Port:
- Shanghai
- Payment Terms:
- TT OR LC
- Min Order Qty:
- 500 pc
- Supply Capability:
- 500000 pc/month
OKorder Service Pledge
OKorder Financial Service
Similar products
Hot products
Hot Searches
Related keywords
