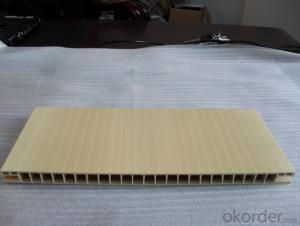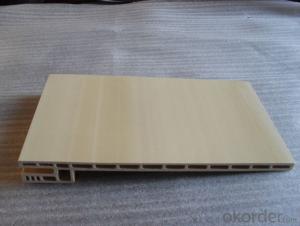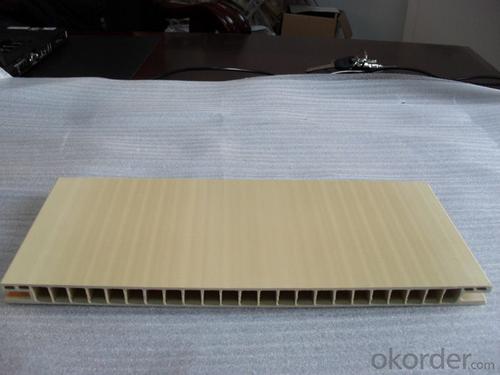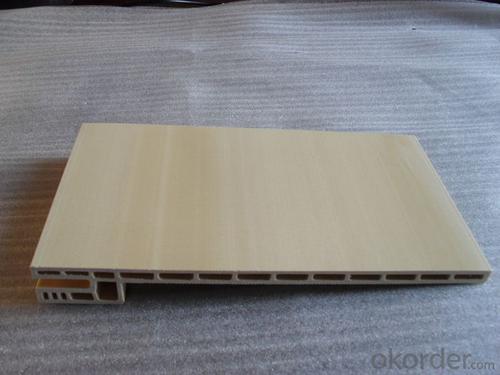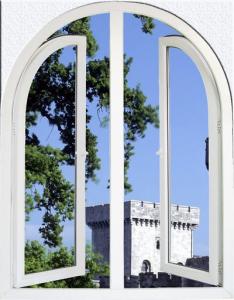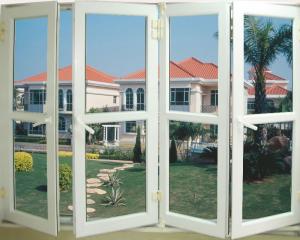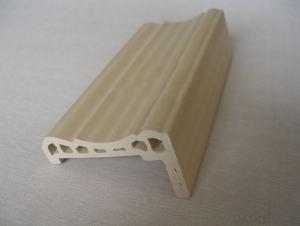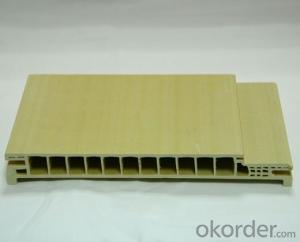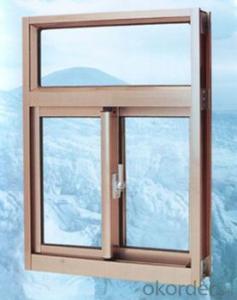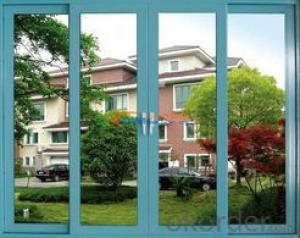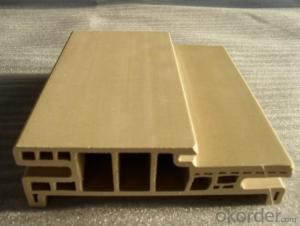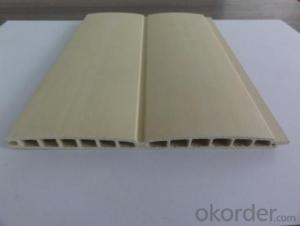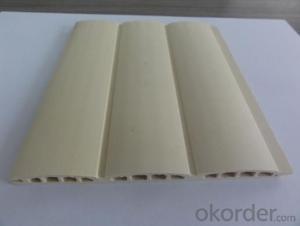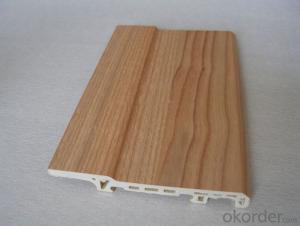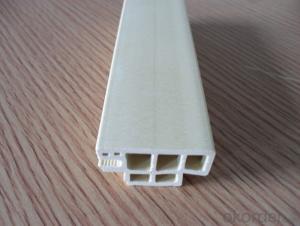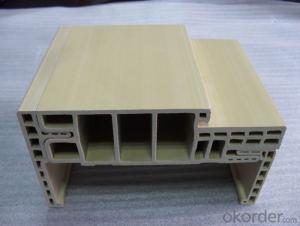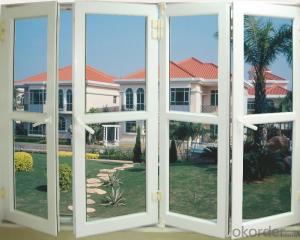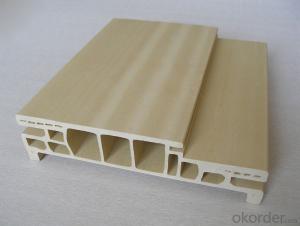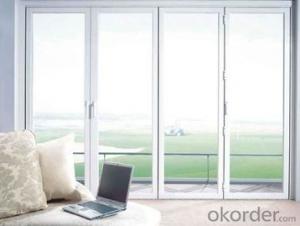WPC Door Frame Looks and Feels Like Natural Wood
- Loading Port:
- China main port
- Payment Terms:
- TT OR LC
- Min Order Qty:
- 8 m.t.
- Supply Capability:
- 200 m.t./month
OKorder Service Pledge
OKorder Financial Service
You Might Also Like
1> What is WPC?
WPC, simply for wood plastic composite.
Wood Plastic Composite is made from a unique combination of plant fiber and recycled plastic
according to high-tech formula.
It offers the best advantages of plastic and wood. The plastic shields the wood from moisture and
insect damage, and the wood protects the plastic from UV damage and gives you a natural feel.
It has characteristics of high strength and rigidity, acid and alkali resistance, corrosion resistant
and without formaldehyde, it is a real green environment protection building material.
2> Why choose WPC decking?
Natural colour
Resistance to water, rot and crack
Guaranteed to last
Low maintenance
Beautiful and broad range of finish
3> What are the main kinds of WPC currently?
Door frame
Wall panel
Skirting
Wardrobe door panel
Product Description
4> Specification of WPC?
Characteristics | WPC | Wood |
Moisture Resistance | Waterproof | Water absorptive |
Rot Resistance | Antisepsis | Rot except special treating |
Split Resistance | No Cracked | Cracked by weathering effect |
Distortion Resistance | Almost no Contraction/expansion | Distorting effected by chang of moisture and temperature |
UV Resistance | High Grade UV Resistance | Easily effected by UV |
Fading Resistance | Almost no | Easy to fade |
Outdoor adaptability | Great | Only few of treatedowood adaptive |
No need painting | No need | Need paint periodically |
Durable/longevity | > 8-15 years | < 3 years< span=""> |
Various Configuration | Extruded via various mould | simplex |
Environment Effect | Recyclable 100% | Consume woods |
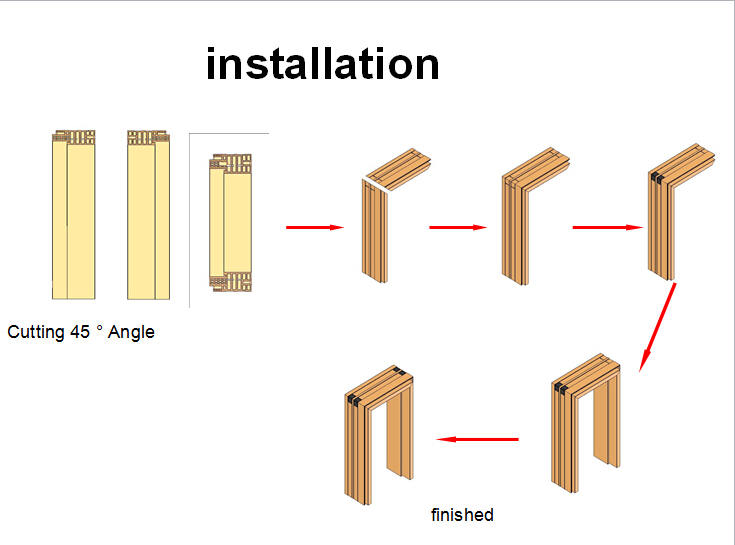
Company Information
5> About CNBM and It’s WPC products
China National Building Material Corporation (CNBM), long history since 1984 is one of the top
fortune 500 corporation and central enterprise with total assets of more than $20 billion and
120,000 staff.
Our unique advantages:
Preferential payment terms
good and reasonable price
quality guarantee -- CNBM won't let a single small deal ruin our reputation and brand, so quality is
our lifetime.
professional team for CRM order processing & QA & logistics
global logistic database, originated from Dubai
Packaging & Shipping
6> How to buy and concerned terms
MOQ – 800m per item
Lead time—2 weeks
Departure port—Shanghai
Package-- PE film, carton box or 2pcs.bundle, treated pallet
7> Certificates and Quality guarantee
Certificates – CE&ISO 9001 complied
Warranty—10 years
Quality guarantee—test report for each order under the strict management system
- Q: Aluminum alloy doors and windows frame installation, the box and the wall must be left between the joints? If the window frame on the mouth size is too small, direct contact with the wall, you can? Question added: is now in the installation of doors and windows, the box has been safe , Not hit the bubble. I would like to ask is not a small hole, no way to play bubble agent, which can also be through acceptance? Or must be demolished to re-hole, leaving a certain gap to play bubble? (Oh, I was a student in the internship, some uncertain is not through the acceptance.) If the wall and the box is not flexible connection, then what may lead to the consequences? More
- Did you mean that you first grind the wall? If it is according to national standards: between the box and the wall must stay 5 mm seam. But the national standard is the minimum standard, Party is the highest standard. Treatment is a total of 6 mm on both sides of the seam, marked with styrofoam can be.
- Q: Sliding doors and windows to prevent shedding measures which
- (No less than two), no lower door of the door should be added nail horizontal pull to prevent the deformation in the transport and installation process; Second, the door window frame (the door frame) Or complete sets of doors and windows) should be designed according to the level of elevation and plane position in the process of building the wall; third, in the masonry wall installation of doors and windows (or sets of doors and windows), the nails should be fixed in the puzzle Bricks, each side of the fixed point should be no less than two, the spacing should not be greater than 1 2 m; Fourth, when the first wall after the installation of doors and windows (or sets of doors and windows), should be reserved in the door and window openings At the same time, leaving the door window frame (door and window frame, the lower end of the mouth at both ends of the mouth out of the gap) in the door frame adjustment in place after the closure gap. When the conditions are limited, the door frames can not stay in the head, should take reliable measures to the doors and windows frame fixed in the wall of wood bricks to prevent the construction or use of the process of security incidents; Fifth, when the door frame side of the need to set When the face plate, the door and window frame should protrude the wall, the protruding thickness should be equal to the thickness of the plaster layer, six, cold area door and window frame (or sets of doors and windows) and the gap between the external walls of the masonry, material.
- Q: How to calculate the cross section of the door frame, there is no picture or schematic, the problem added: window frame, sash section how to determine? More
- Section is cross-section, take a 6M aluminum alloy material, the two incision is a cross-section
- Q: What are the key points for the production and installation of wooden doors and windows?
- The production of good icu you and the size of the hole to the size of what accessories, i sealed ah! and many more
- Q: Doors and windows outside the door and the door and window hole size difference if only to the size of the hole how to install into the box size of the external problem added: in the end is minus a few centimeters ah? More
- In accordance with the national standard and local standard set, we are here 3 cm, if the size of the window is too small to reduce the size of the larger if it will be obvious, there is a little waste of blowing agent, The windows are not good to install, the hole standard is also better, if not the standard chisel wall even more trouble
- Q: Plastic door and window frame dirty not clean how to do?
- You want to see what is above, we give the program! Is it going to clean up or intend to change a window!
- Q: For example, C-1 drawings of the hole size of 1800 × 1500 and the construction unit sent the size of the settlement sheet 1185 × 1675 which is why. The More
- If the size of the settlement unit by the construction unit you are smiling, it is possible to open a small hole, there may be wrong calculation of the construction unit, there may be your construction drawings taken wrong, the construction unit should take 1800 * 1200 hole
- Q: Is the door frame installed flush with the wall or on the wall centerline? What are the principles? For example, what impact on the flat open more
- Can be; in the construction of the general requirements are installed in the wall of the center line; but their own post-installation (such as plus double windows), can be flush with the wall. There are several kinds of door sets, two of which is the center line installation, which is conventional; then there is flush with the inner wall, the door is deeper, in the decoration called large package, the effect is also good; most hotel rooms are so of.
- Q: What are the welding principles for steel doors and windows? Whether the vertical or vertical vertical welding, corner and doors and windows are used in what way to welding. More
- Google check ,,, comfort. The The The
- Q: Doors and windows should be used to set aside the hole to install, do not use the edge of the installation side of the mouth or the first installation of the construction method What is the meaning, which can explain in detail
- Doors and windows should be used to set aside the hole to install: refers to the first wall when the doors and windows to set aside, to the late installation; side installation side of the mouth or the first installation of the mouth: refers to the wall in the process of putting windows and doors
Send your message to us
WPC Door Frame Looks and Feels Like Natural Wood
- Loading Port:
- China main port
- Payment Terms:
- TT OR LC
- Min Order Qty:
- 8 m.t.
- Supply Capability:
- 200 m.t./month
OKorder Service Pledge
OKorder Financial Service
Similar products
Hot products
Hot Searches
Related keywords
