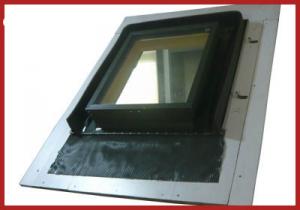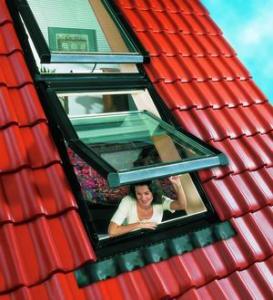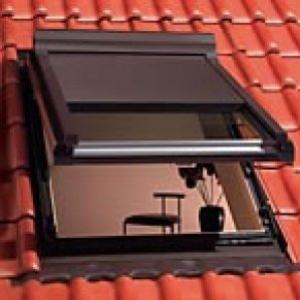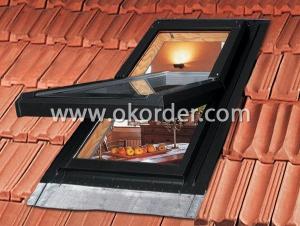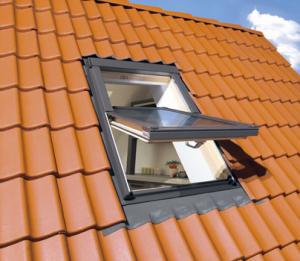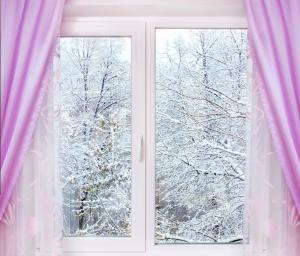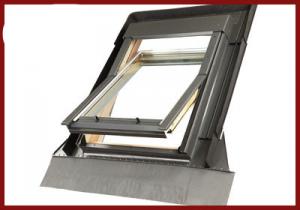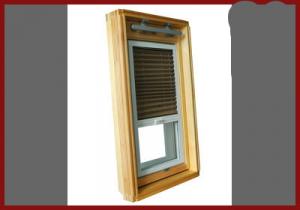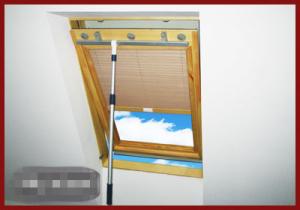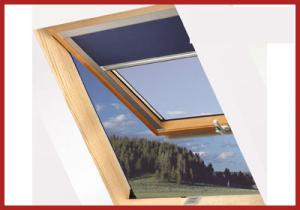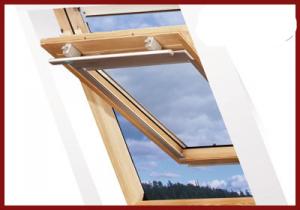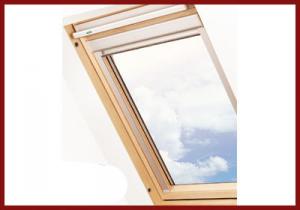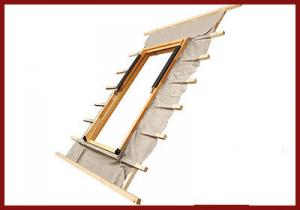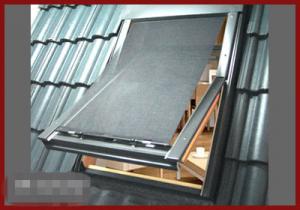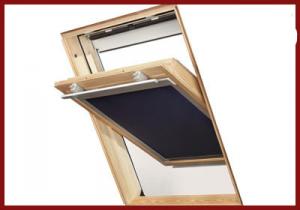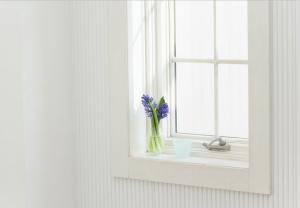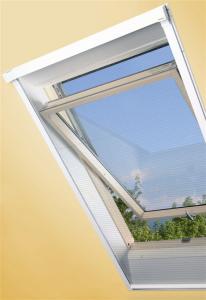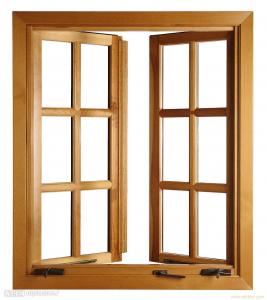Top Hinged Roof Window R Series
OKorder Service Pledge
OKorder Financial Service
You Might Also Like
Center Pivot Roof Window - R Series
● Manufactured in pine wood,vacuum impregnated and coated with acrylic lacquer.
● Double sealing system.
● Quick and easy to install.
● Manual opening and closing mechanism.
● Operated with the use of a control pole in the case of skylight installed high above the floor.
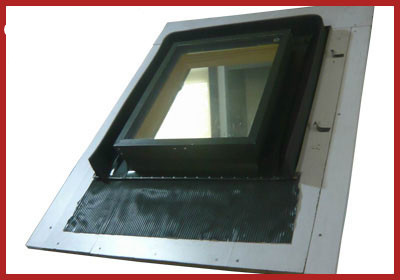
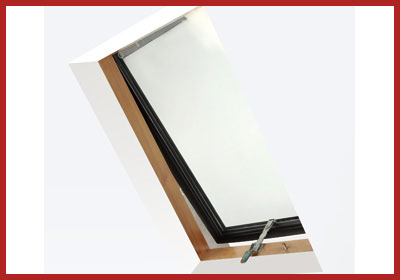
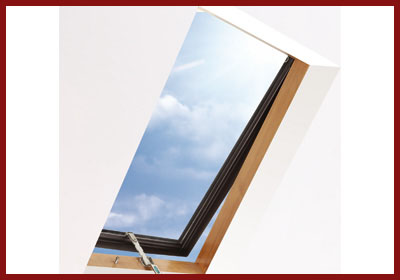
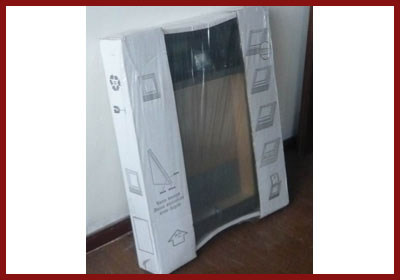
Product Description:
Laminated Glass
1.Thickness:6.38-40.66
2.Min size:300*300
3.Max size:3660*2440
nated glass, is a kind of security compound glass made by sealing two or more pieces of glass together with PVB film through the process of heating and pressurization. The shape of the glass can be flat or curved.The laminated glass has 2 layers,3 layers,5 layers, 7 layers, or more.
Function and Characteristic of Skylight Laminated Glass:
1. Security: because of the agglutinated function of the PVB film, when the glass is broken, only bring into radiation-like crackle, the fragment will not scatter out. It is safe and can not hurt people. So, it is widely used in the windshield glass for automobiles.
2. Sound insulating : With a good damping function for sound wave, laminated glass is a favorable sound insulating material.
3. Energy saving: Laminated glass has better thermal performance than normal glass. Combined with insulating glass, laminated glass can achieve even better sound reduction effect and thermal insulation performance. Apparently, it is an ideal and safe energy-saving product.
4. U.V. Filtering : The interlayer can filter out ultra-violet rays, so that can prevent the indoor or objects such as furniture from fading.
5. Wider variety of color and patterns to choose for better decoration effect: PVB interlayer can be in various colors to meet with architect’s design intent and decoration requirements. It can also control transmittance of solar energy and reduce indoor air-condition load.
Specification of Skylight Laminated Glass:
Flat laminated glass: Thickness 6-40mm
Max size: 2650x6500mm
Min size: 150mm*150mm
Curved laminated glass: Thickness 6-30mm
Max size: 2000x3000mm
Min size: 300x400mm
Application of Skylight Laminated Glass:
Architectural door, window, ceiling, floor, partitions, stair-steps, handrails,railings, awnings and curtain wall glass.
Ships and automobile windshield glass.
Bullet/violence- resistant glass for financial places, exhibitions hall, hospital and jail,etc.Safety glass for furniture
- Q: As your aware the lambo doors lift up. fat lot of use they seem to be when your upside down, your electric windows wont do down and you can smell something burning!what do you do in this situation
- Woman upside down in car have hairy crack up.
- Q: I did change relays around to see if it was the A/C relay that was faulty but they were all good. I did clean the doors windex , could that have been that windex got inside the switch and messed it up? But it seem weird that the sunroof is not working either . My A/C fuse keeps burning out every time I put a new one in. i checked all the fuses and they are good except for that a/c . please anything will help
- It looks like you have taken into consideration my previous advise. thank you. if relays are good and the a/c fuse blows out each time you put a new one in, it is a short into a wiring harness or a connector/switch that causes the fault. don't know if washing windows with windex had caused the failure. a/c unit its not directly connected to window switch. just a coincidence both gone at the same time. if you can't figure it out on your owa I would strongly recommend u to take the car to a service station and let someone that know how to look for the problem.
- Q: I bought a 1996 Discovery as is. The back windows, moon roofs and seats are not working. What should I have checked first to get them working?
- You have to see about getting a new fuse put in your car. Sounds like one may have blew. But that may be because a window used alot of juice of some reason so you should get it checked out if the fuse changing doesnt work
- Q: Ok, I will see if I can give enough details for this to make sense. I live in a three level split. The kitchen is in the front. We have a bay window (without the seat) on the front wall of the house. We just purchased the house about a month ago, and recently noticed some water damage around the window. Now the roof does come out about a roof farther than the window. Could this water damage be from a bad roof or does it sounds like a window issue? There is zero damage anywhere else and unfortunately there is no way to get in the area above the trouble spot. I really don't want to spend $5000 on a new roof it isnt' the problem. We do know at one point there was an ice dam but that had been fixed. Can anyone give some insight??
- What about the soffets above and next to the window. Are they sealed? Check the caulking or sealer around the windows, if it looks like there could be a problem with that I would start removing the old and adding new. I don't know how your window attaches to your house, but I am assuming it extends from the house, if it has its own little roof, it could easily be how the little roof attaches to the house. You might also look to see if there are some loose shingles above your window that during a strong window and rain storm could have flapped up and allowed wind to blow the rain under. Another possibility is if you have guttering, check to see if the guttering is glocked with leaves, sometimes if there is a seam in the soffet next to where the blockage is then the water can get in. You can easily fix that with cleaning the gutters and putting a bead of caulking on the seam. My guess at this point isn't that you will need an entire new roof. Watch for the next time it rains and go out and see how the rain is blowing. I would contact your real estate agent that sold the house to you and ask for some advice, because if the house was fixed from the ice problem there may be a warranty and it could be that the workmanship was not good. Either way, it may not be of cost to you. Start with the realtor and see what can be done that route.
- Q: .....and stand there looking out at the wide world wanting to burst into song?
- I used to go out the window in my moms room, onto the roof. I've actually sang out that window before. So yes, I have. Just once. It was nice. I'd sing on the roof with you. My singing's not the best, but it doesn't matter. :)
- Q: We have a basic colonial hone. The roof is slate and the exterior walls are block with a brick facing. The roof is a complete loss. Several roofers all stated this and we can see the damage.My question is, would extensive damage to our roof have any effect on our windows??? I ask because from the roof to attic window you can see cracks which then follow the seam of the window to window bottom and again crack through facing to the next floor, this pattern continues to the first floor windows. Every window needs to be replaced. Could a damaged leaking roof case this???
- Roof spread is often caused by cut roof frames made from timber that was taken to the building site, sawed and put together on the spot. Using materials that way can make calculations for the roof difficult. Solving roof spread often involves switching to a different roof construction style and material, such as a trussed roof that is manufactured in a factory and put together off-site. Or
- Q: It leak when it rains Haven't been able to reproduce leak with hose.Help
- You have to start with where you have evidence. The sunroof has 4 drains. Two front, two back. Open it, and pour some water in the front channel with the car sitting level. Should drain out quickly right behind the front tires. If not, they are clogged or restricted, and you need to fix that. Rear drains, helps in testing if the car is parked with the nose slightly uphill. They also should drain pretty quickly. If not, pull the headliner down in back and see if the tubes are connected, then check and see if they're clogged. Roof rack is also a possibility. Unless it has an obvious leak, I'd still start with the sunroof first, depending on where the leak actually is seen. Good luck.
- Q: my bedroom windows are like on the roof and i need some blinds for them but i dont know what theyre called?
- why do you want blinds for a sky light? thats weird...
- Q: What brand of roof sunroof is good
- Hello, the best skylight is Velux VELUX. All aluminum alloy skylights, most of the aluminum alloy doors and windows can produce, but the price will not be cheap, and there is a problem that is not professional, will leak.
- Q: Bought the building, is the top floor, and is the top of the ramp, so the middle of the room on both sides of the low side, how to decorate more beautiful? The top of the living room is oblique, the top of a bedroom is oblique, the other bedroom is on both sides, with the highest top, and then oblique on both sides, the kitchen and the bathroom are high side, generally low living room, room, kitchen, bathroom, how to design The The The The The The The More
- Landlord, I want to say is that your room is not very long lived in such a house on their own and family members of all the bad luck is a triangular appearance at home is a kind of evil spirits, in the decoration of the time as much as possible to the triangle Become a square angle or a corner of the angle or turn round so that the family and their own will be much better
Send your message to us
Top Hinged Roof Window R Series
OKorder Service Pledge
OKorder Financial Service
Similar products
Hot products
Hot Searches
Related keywords
