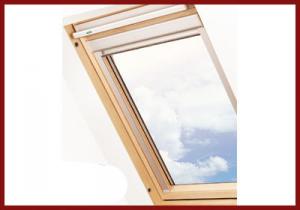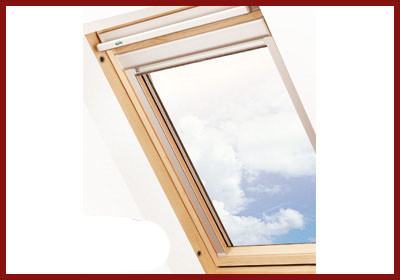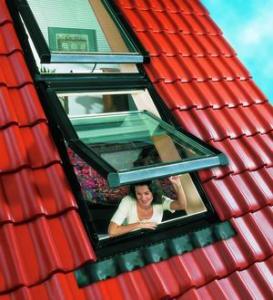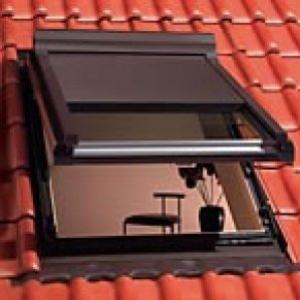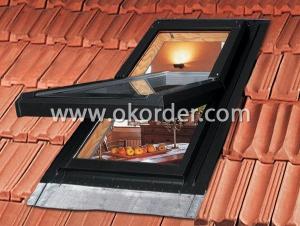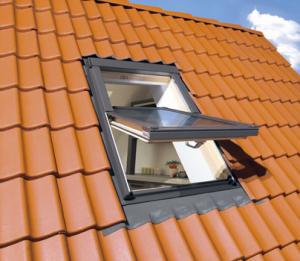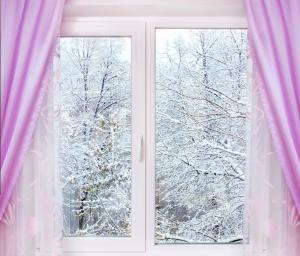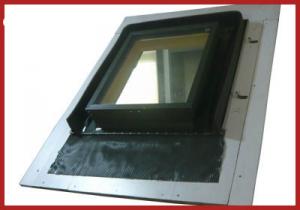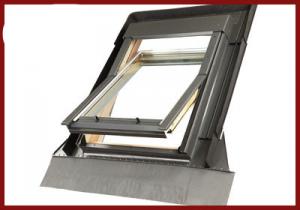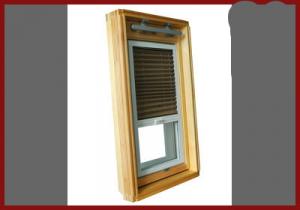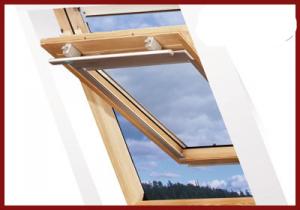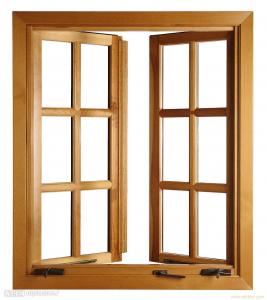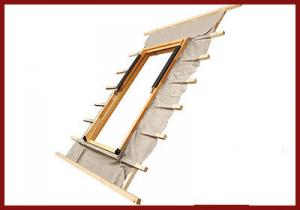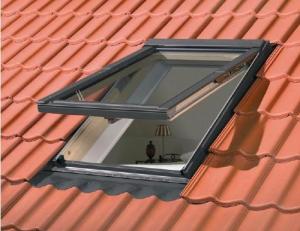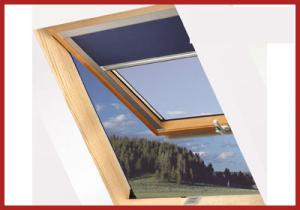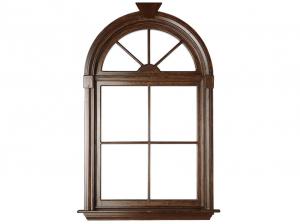Center Pivot Roof Window - RVD Series
OKorder Service Pledge
OKorder Financial Service
You Might Also Like
Center Pivot Roof Window - RVD Series
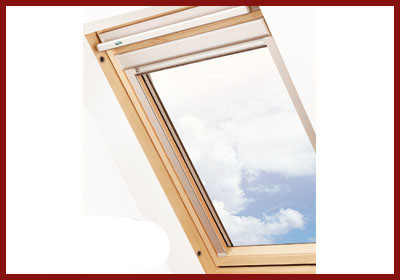
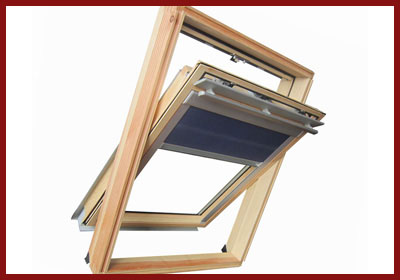
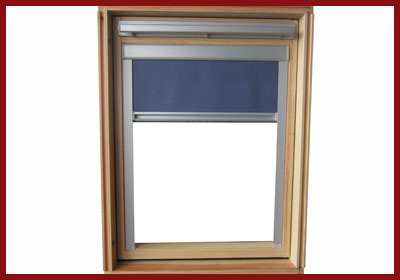
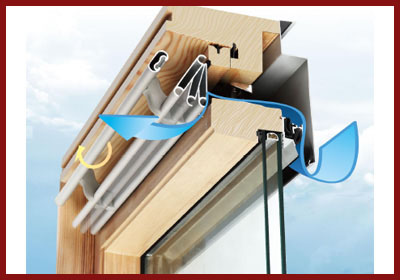
● Wooden parts of the skyview roof window are made of first class pine from Russia.
● More big and free ventilation exchange outside and inside.
● Exquisite aluminum-alloy handle and top cover member.
● Self-lock system against burglar.
● Both-side painted 0.6 – 0.8mm thickness aluminium sheet with a polyester coated
corrugated lead skirt, which does not need any maintenance. Skyview offers two kinds
of flashing for matching different roofing finishes.
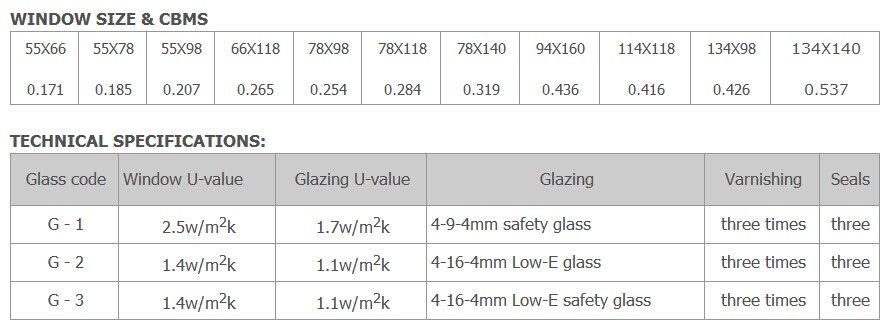
Product Description:
Laminated Glass
1.Thickness:6.38-40.66
2.Min size:300*300
3.Max size:3660*2440
nated glass, is a kind of security compound glass made by sealing two or more pieces of glass together with PVB film through the process of heating and pressurization. The shape of the glass can be flat or curved.The laminated glass has 2 layers,3 layers,5 layers, 7 layers, or more.
Function and Characteristic of Skylight Laminated Glass:
1. Security: because of the agglutinated function of the PVB film, when the glass is broken, only bring into radiation-like crackle, the fragment will not scatter out. It is safe and can not hurt people. So, it is widely used in the windshield glass for automobiles.
2. Sound insulating : With a good damping function for sound wave, laminated glass is a favorable sound insulating material.
3. Energy saving: Laminated glass has better thermal performance than normal glass. Combined with insulating glass, laminated glass can achieve even better sound reduction effect and thermal insulation performance. Apparently, it is an ideal and safe energy-saving product.
4. U.V. Filtering : The interlayer can filter out ultra-violet rays, so that can prevent the indoor or objects such as furniture from fading.
5. Wider variety of color and patterns to choose for better decoration effect: PVB interlayer can be in various colors to meet with architect’s design intent and decoration requirements. It can also control transmittance of solar energy and reduce indoor air-condition load.
Specification of Skylight Laminated Glass:
Flat laminated glass: Thickness 6-40mm
Max size: 2650x6500mm
Min size: 150mm*150mm
Curved laminated glass: Thickness 6-30mm
Max size: 2000x3000mm
Min size: 300x400mm
Application of Skylight Laminated Glass:
Architectural door, window, ceiling, floor, partitions, stair-steps, handrails,railings, awnings and curtain wall glass.
Ships and automobile windshield glass.
Bullet/violence- resistant glass for financial places, exhibitions hall, hospital and jail,etc.Safety glass for furniture
- Q: Every time the plane flew from the roof of my house, doors and windows a little small vibration, which is because of what?
- This is to tell you that the plane is coming
- Q: The average thermal conductivity of the walls (including windows) and roof of a house is 4.8E-4 kW/m·°C, and their average thickness is 20.5 cm. The house is heated with natural gas, with a heat of combustion (energy given off per cubic meter of gas burned) of 9300 kcal/m3. How many cubic meters of gas must be burned each day to maintain an inside temperature of 27.0°C if the outside temperature is 0.0°C? Disregard radiation and energy loss by heat through the ground.I have no idea how to even go about solving this, so please show me work. THANKS!
- The rate of heat transfer is given by Q = k A dT / x where k is thermal conductivity, A is the surface area, dT is the difference in temperature, and x is the thickness. If you plug in units you will see that W/m°C * m^2 °C / m gives you units of W. Hopefully from the figure you can calculate the surface area of the walls and roof. One watt is one Joule per second. One calorie is about 4.18 Joules. Use this information to find the amount of energy, in calories, that is expended over a period of 24 hours, and divide by 9,300,000 (don't forget this is in kilocalories) to find out how much gas is needed.
- Q: Are there certain required windows to place on the roof? I'm replacing my bubble type window and don't really like the fact that i can't see through it. So i would like to know what other options i have can any window go up there? I don't get direct sunlight on that side of my home.whats a good website yo browse for types and ideas? Thanks.
- NO, not at all. You need to have a roof window or skylight that is specifically designed for the purpose and you have to install it with a complex series of flashings, framing and sealants or it is 100% certain to leak and eventually rot. The Roto company makes excellent roof windows -- I installed three in the roof of my last house -- they could be cranked open for ventilation and had built in screens and double-paned insulating glass with UV protection. My boyfriend and I installed them and were very careful about using the correct flashing, sealants and re-installing the roofing shingles around them. They never leaked at all and always operated beautifully to bring light and fresh air into the house.
- Q: I live in a condo that says the skylights are considered windows and our bylaws doesn't say anything about skylights and the roof. Does anyone know if skylights are part of the roof or are they considered windows. If anyone knows the answer to this question, I would really appreciate hearing from you. Thank you for reading my question and have a wonderful day.
- From a building code perspective, skylights are considered roof penetrations and have to be handled like vents, chimneys, etc. But you're talking about condo and bylaws, and that suggests that your concern isn't solely structural. If the bylaws say something about windows, and skylights are included as windows, then there you are. I don't think quoting building techniques is going to get your skylights reclassified in the eyes of the people enforcing the bylaws.
- Q: They make a 60 degree angle with the wall. Windows are 5 ft high, 3 ft below the top of the wall.Latitude is 48 degrees NCan anyone help me with this?
- You never have comp etc shade with standard rafters without other designs. We had short patio porches designed back and front to fully shade the front / rear of the house. Even indirect heat can enter. We're talking UV rays and they can still affect heat in and on a home. Rats are deflected as well as directed.
- Q: Okay so in my bathroom I have a window that's up above the toilet. Outside of it there's a drop down onto the roof where it slightly slanted. I've begun to climb out the window and just sit on the roof and look out. Helps so much with my depression. Problem is, my parents don't know about it and they would kill me if I did. I always leave the window open and the bathroom door locked so I can just yell inside something like I'm going to the bathroom and they would leave it be. It's a very safe roof, I've climbed onto it in the rain at midnight and was out there for hours and I'm fine. What do y'all think of the situation?
- just dont fall o.o wear socks and long pants, it helps to grip the roof shingLe thingies. Hope it helps any. Good luck.
- Q: I need roof windows (not skylights) preferrably in Metric but its ok if its in feet and inches for the program Autodesk Revit Building 9.0. Thanks alot.
- I don't know why but i don't find this story funny... as for ur question, i think it's possible to survive a fall in some cases but if it's a really tall building then the chances are really less.
- Q: Sleep at night to drink charcoal heating safety? Charcoal from the bed side of the distance of 1.5 meters, 40 square meters of the roof of the house, windows open 30cm hole
- The roof of your house like a photo that you use the no room no fire in the window will be useful? Charcoal fire is not wood chopping wood, it burns with little oxygen, the window off, a pot of charcoal burning finished asleep. In that your roof from the base, but also for you to add a insurance.
- Q: Is the window against the roof of someone else?
- If this is the case, then it is in the living room,
- Q: Any of you replaced your windows lately? We have single pane aluminum 1980's windows and they are crap. Our power bill is 370 bucks, and I am thinking that redoing the windows and insulating and installing a new roof would cut down on our costs maybe??? Anyone have a professional opinion? We have an original wood shake roof too. How much would it lower our bill?
- The previous winter, we weatherized all the windows and saved no real significant amount. Last year, all we did was add that Scotch plastic window stuff on. We saved about $350 on heating last winter, so I would expect to save at least that annually if we replaced all the windows. Our windows are double paned from the mid-70s. The reality is that it would cost me over $10,000 to replace all of my windows, so we are just doing a few at a time. We put in a new roof 5 years ago, but didn't really see any difference, but it was the same material.
Send your message to us
Center Pivot Roof Window - RVD Series
OKorder Service Pledge
OKorder Financial Service
Similar products
Hot products
Hot Searches
Related keywords
