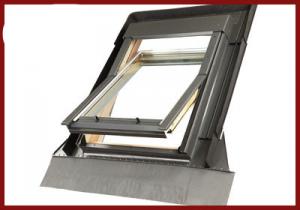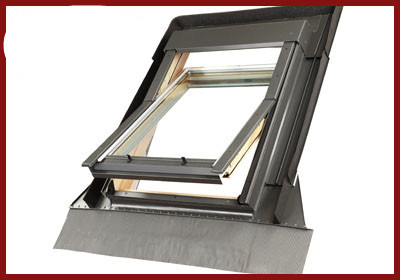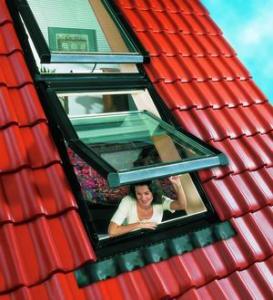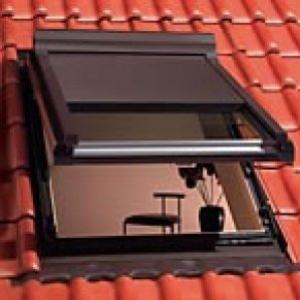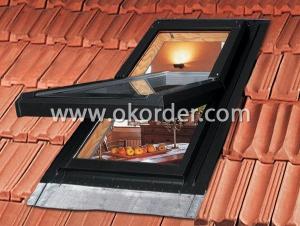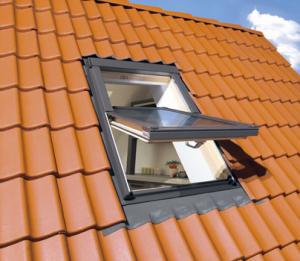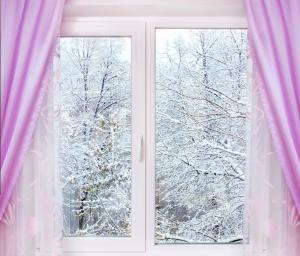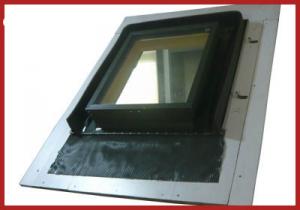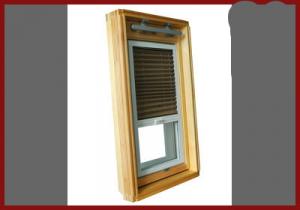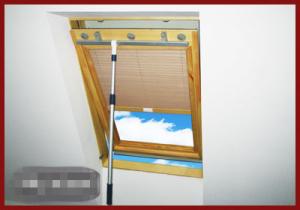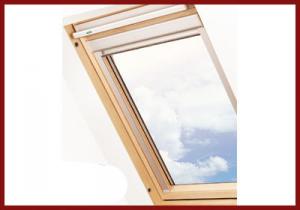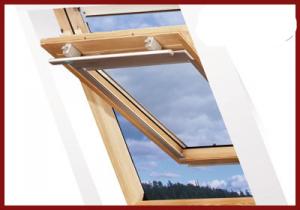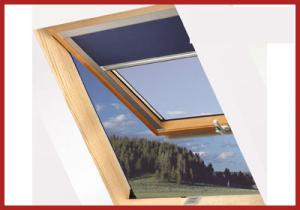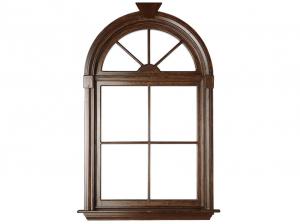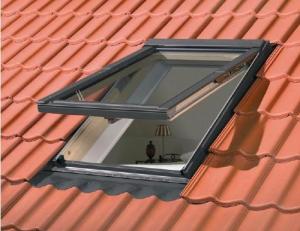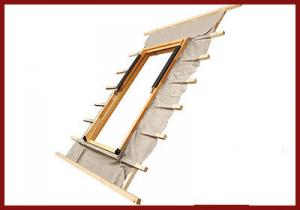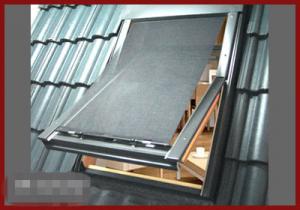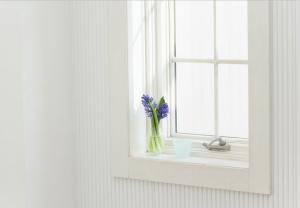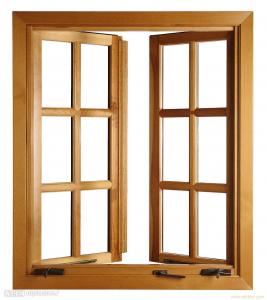Center Pivot Roof Window--RB Series
- Loading Port:
- China Main Port
- Payment Terms:
- TT OR LC
- Min Order Qty:
- -
- Supply Capability:
- -
OKorder Service Pledge
OKorder Financial Service
You Might Also Like
Center Pivot Roof Window--RB Series
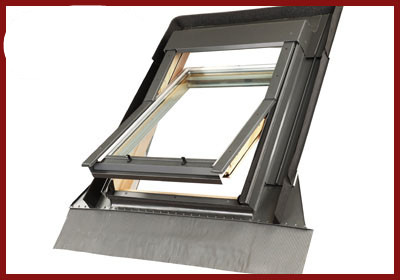
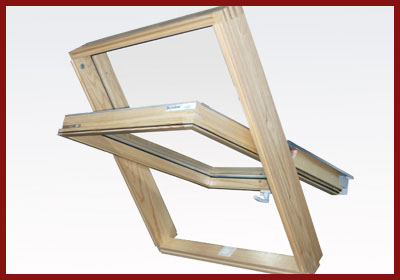
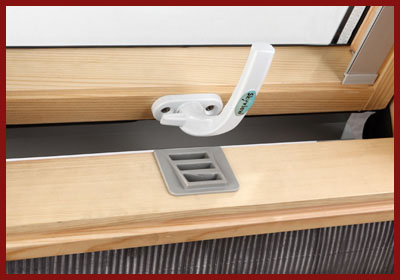
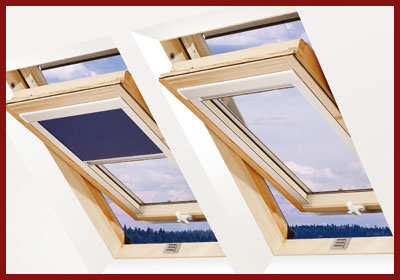
● Manufactured in pine,vacuum impregnated and coated with Environment-friendly lacquer.
● Different ventilation on top of the frame allow the amount of fresh air flow into the room.
● Elegant handle positioned on the lower part of the sash for easy operation, and secured
open in two positions.
● Both-side painted 0.6-0.8mm thickness aluminium sheet with polyester coated corrugated
lead skirt, which does not need any maintenance. Skyview offers two kinds of flashing for
matching different roofing finishes.
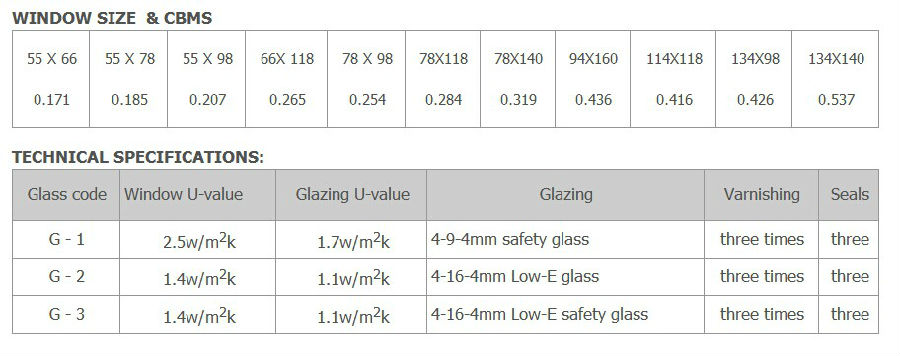
Product Description:
Laminated Glass
1.Thickness:6.38-40.66
2.Min size:300*300
3.Max size:3660*2440
nated glass, is a kind of security compound glass made by sealing two or more pieces of glass together with PVB film through the process of heating and pressurization. The shape of the glass can be flat or curved.The laminated glass has 2 layers,3 layers,5 layers, 7 layers, or more.
Function and Characteristic of Skylight Laminated Glass:
1. Security: because of the agglutinated function of the PVB film, when the glass is broken, only bring into radiation-like crackle, the fragment will not scatter out. It is safe and can not hurt people. So, it is widely used in the windshield glass for automobiles.
2. Sound insulating : With a good damping function for sound wave, laminated glass is a favorable sound insulating material.
3. Energy saving: Laminated glass has better thermal performance than normal glass. Combined with insulating glass, laminated glass can achieve even better sound reduction effect and thermal insulation performance. Apparently, it is an ideal and safe energy-saving product.
4. U.V. Filtering : The interlayer can filter out ultra-violet rays, so that can prevent the indoor or objects such as furniture from fading.
5. Wider variety of color and patterns to choose for better decoration effect: PVB interlayer can be in various colors to meet with architect’s design intent and decoration requirements. It can also control transmittance of solar energy and reduce indoor air-condition load.
Specification of Skylight Laminated Glass:
Flat laminated glass: Thickness 6-40mm
Max size: 2650x6500mm
Min size: 150mm*150mm
Curved laminated glass: Thickness 6-30mm
Max size: 2000x3000mm
Min size: 300x400mm
Application of Skylight Laminated Glass:
Architectural door, window, ceiling, floor, partitions, stair-steps, handrails,railings, awnings and curtain wall glass.
Ships and automobile windshield glass.
Bullet/violence- resistant glass for financial places, exhibitions hall, hospital and jail,etc.Safety glass for furniture
- Q: We have a leak in our TT. The floor in bedroom is turning to mush and we can't find the leak. In order to reseal everything is it necessary to remove the old caulk? Thanks for any help.
- And you do not need to remove the old caulk.
- Q: How is luggage space in estate cars measured? Is it up to the roof, the parcel shelf or the window line?
- Up to the roof otherwise if you cut the back part of the roof off to the window line you would end up with a trunk space
- Q: would you rather live in a house without windows or in a house without roof if you HAD to?
- Without windows.
- Q: What's the difference between skylights and roof windows?
- Skylights are windows in your roof. Some open, some do not. They are one in the same.
- Q: Not sure how to word the question but what i'm basically looking for is a checklist of what I should look for in buying a new home as in condition of furnace, windows, roof and any other things that I should know about the house before I buy. the most important and expensive things that might have to come outta my pocket.
- Using a home inspector helps because they can see things that go beyond eye sight. Sometimes a good coat of paint can cover a huge deficiency. The inspector will put on coveralls and go thru the crawlspace and on the roof to insure it's condition. A heating and air specialist will tell you roughly the condition of the furnace. If you're determined to do it on your own and the Seller has not presented a Residential Property Disclosure, then you may wind up with either a Diamond or a Lemon.
- Q: Spoons are to window caulk, as roof shingle are to......?
- a sack of toe nails and nose hair
- Q: Ok, I will see if I can give enough details for this to make sense. I live in a three level split. The kitchen is in the front. We have a bay window (without the seat) on the front wall of the house. We just purchased the house about a month ago, and recently noticed some water damage around the window. Now the roof does come out about a roof farther than the window. Could this water damage be from a bad roof or does it sounds like a window issue? There is zero damage anywhere else and unfortunately there is no way to get in the area above the trouble spot. I really don't want to spend $5000 on a new roof it isnt' the problem. We do know at one point there was an ice dam but that had been fixed. Can anyone give some insight??
- Since you only owned this house for a month, that water damage had to have been happening with the previous owners.?? Get a lawyer to send a letter to the real estate person and previous owners to fix the problem.?? They did not give you full disclosure of the problem.?? They will end up paying for the damages to get this area fixed.??They have to fix the problem it's the law. They may say that they did not know of the problem, but that does not matter. The problem pre-existed. Get a construction builder in to look at the problem and get costs on what it will take to fix the problem and make sure your lawyer has this info also. Don't worry because they have to take care of the problem. I have had several friends who bought houses where there was water damage in the bathrooms and the previous owners had to pay to get these areas fixed. Good luck.
- Q: My neighbour has gained planning permission (ownership is not considered). I believe that he cannot legally proceed, but how do I stop him?
- You both must have a contract that you signed. There must be a clause in it that says you both have to agree to something before you can proceed. If he wants windows on the roof, let him. Tell him you aren't paying. He cannot force you to pay for them since they are only cosmetic and not something that has to be done, like a new roof.
- Q: Hi, just wondering if anyone knows of any Home Repair Grants.....i would love to fix my mobile home to make it more air tight.....im spending to much money on heating bills and i have kids to think of, so if you can help me please let me know. I would like to fix my roof windows and other things to make it warmer. Thanks
- You should go check on your local government institutions to know about what options do you have in terms of grants and other benefits for housing problems of your neighborhood. I'm pretty sure they'll be more than willing to assist you with whatever needs you may have and they will provide you even with alternatives should they don't have the means to help you.
- Q: do i have to go onto the roof to fit a velux window?
- If you want to do it the RIGHT way... you would/should go ONTO the roof in order to do it.
Send your message to us
Center Pivot Roof Window--RB Series
- Loading Port:
- China Main Port
- Payment Terms:
- TT OR LC
- Min Order Qty:
- -
- Supply Capability:
- -
OKorder Service Pledge
OKorder Financial Service
Similar products
Hot products
Hot Searches
Related keywords
