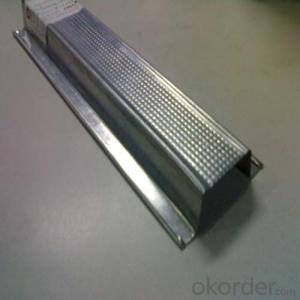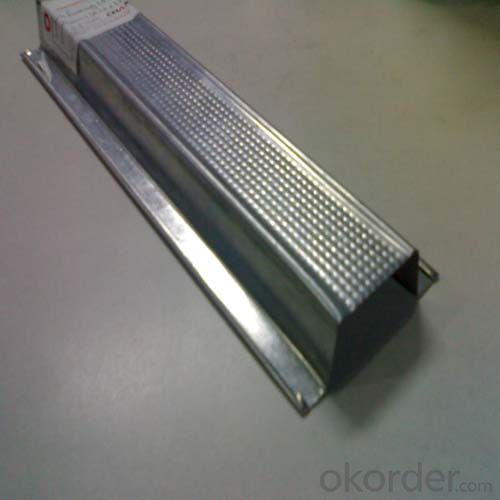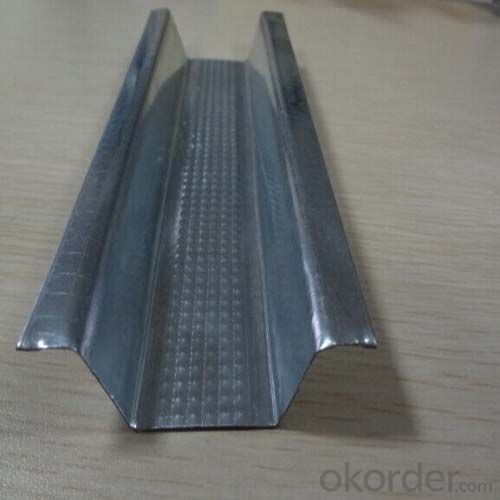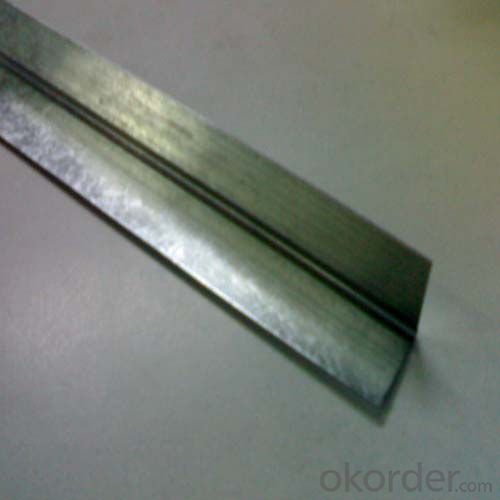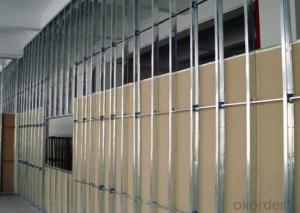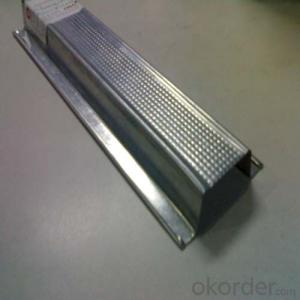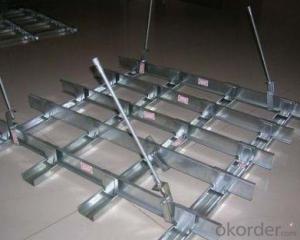SUSPENDED CEILING AND DRYWALL PARTITION CEILING
- Loading Port:
- Tianjin
- Payment Terms:
- TT or LC
- Min Order Qty:
- 5000 pc
- Supply Capability:
- 90000 pc/month
OKorder Service Pledge
OKorder Financial Service
You Might Also Like
1,Structure of (Suspension System) Description
Main items:
Manufacturing and provide of Tee suspension System(Ceiling T-grids/bars/keel)&Drywall Metal frame and Accessories.
SUSPENDED CEILING AND DRYWALL PARTITION CEILING
[specification]
Ceiling t- bar System
Main tee
Long Cross tee
Short Cross tee
Wall angle
Drywall Partition System
CD60
UD28
C-channel
Furring Channel
Wall angle
2,Main Features of the (Suspension System)
Suspension ceiling systems consist of easy and solid interlocking main tee, cross tee and small tee and wall angle.
a) All components of system are made of preprinted galvanized iron body to give acoustics and aesthetic beauty for ceiling.
b) The sections are roll formed from hot dipped galvanized iron with both ends having splice for easy interlocking purpose.
c) The exposed flange is repainted in white colors as standard finishes.
d) Suspension Ceiling System is available in Imperial System and Metric System.
e) Different plaster can be used for the system including common paper surface plaster, water resistance plaster, fire resistance plaster, acoustic plaster. Different plaster choice will satisfy different purpose. Plaster is fixed by double light steel keel structure formed by ceiling keel and U type keel.
3,(Suspension System) Images
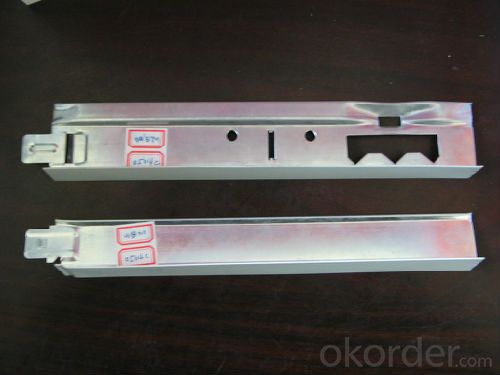
4,(Suspension System) Specification

5,FAQ of (Suspension System)
Approval/Certificate: Certificate of Quality Management System: ISO 9001:2000/ Test Report for Product.
Main Export Markets: Ukraine, Malaysia, India, Austria, Spain, Dominiga, UAE, Russia, Saudi Arabia etc.
- Q: Light steel keel wall how to install glass door
- In the cut off, with 20 * 20 or 25 * 25 galvanized iron pipe welded into the design of the size of the box, in the ground, the top of the fixed between the fixed door on both sides of the vertical frame, and then the height of the door plus the same box , Welding beam fixed to the spring on the shaft. ??????? This is to consider the glass door in the abnormal switch will have a huge lateral force, resulting in the door axis prone to displacement.
- Q: The room to remove the partition, can not retain the original light steel keel gypsum board ceiling?
- The room to remove the partition, you can retain the original light steel keel gypsum board ceiling.
- Q: Home to decorate the ceiling, playing the wall, I learned from the market can be resistant, dragon card, Saint Gobanchenko these brands of light steel keel gypsum board which good point?
- You said these are very good brand, Saint-Gobain and Long card companies with more. The material is on the one hand, the ceiling is the most important woodworking craft and craftsmanship. Material is not a problem
- Q: Light steel keel wall waterproof
- 1. The use of steel coated excellent 1011 metal roof for high-elastic waterproof coating (grass-roots) Used for bonding with the substrate, to achieve 100% continuous sticky. 2. Use 1032 to enhance the polyester cloth Used to enhance the coating of tensile, tear resistance and fatigue resistance. 3. The use of steel coated excellent 1011 metal roof for high-elastic waterproof coating (grass-roots) By enhancing the gap of the mesh structure of the polyester cloth, the intermediate layer and the base coating are fully infiltrated and integrated to effectively enhance the sealing performance of the coating. 4. Use steel coated excellent 1021 metal roof dedicated high-elastic waterproof coating (surface)
- Q: House decoration, the designer said the wall with light steel keel good, but the construction told me that this low efficiency can only be maintained for 4,5 years so I do not know in the end listen to who
- But in a dry place, with a 20 years no problem, light steel keel life and its wall thickness, sealing plate varieties and thickness are closely related. Do not worry about the damp environment, it is recommended to use light steel keel partition, after all, it has light, space-saving, construction convenience, the cost is relatively low advantage.
- Q: Gypsum board wall above the good paint glass?
- Gypsum board partition wall construction operation process: (1) According to the design drawings, in the already done walls, floors, the ground release off the line, the door hole edge. (2) according to the design drawings and the actual size, with a wheel cutting machine cutting keel and classified stacking. (3) according to the line has been put away and the door edge, with nails or expansion bolts to the ground keel fixed on the ground floor, nail or expansion bolt spacing 600mm. The top of the keel into the wall of the reserved hole 100mm, and then use cement mortar packing fixed, or with nails, expansion bolts to the end of the handle along the top keel fixed to the wall. (4) According to the cut line and the edge of the door, according to the size of the file size layout, painted in the edge, along the top keel, less than the modulus should be placed in the partition with the wall at the first board. (5) According to the document mark will be cut in advance of the length of the vertical keel in turn inserted along the edge, along the top keel groove, the flange towards the direction of the proposed panel to be installed. Adjust the vertical, positioning accuracy, with rivets fixed. The vertical keel on the wall is fixed to the wall with a nail or expansion bolt, and the distance between the nail or the expansion bolt is 1m. (6) the installation of doors and windows to strengthen the installation of the keel: the first installation of the hole on both sides of the vertical reinforcement keel, and then install the hole up and down to strengthen the keel, and finally install the big hole on both sides of the upper and lower reinforcement keel and bracing. (7) Install the cross brace and support card. The vertical keel fastened, so that the entire partition keel has sufficient strength and stiffness.
- Q: How to remove the gypsum board cut off
- Partition may be a metal structure, can not be sparks in the environment, can not use cutting machine, can not use metal hit metal. Can not use the fire.
- Q: Light steel keel gypsum board partition design should pay attention to what the problem
- In order to be able to make decoration more perfect, it is recommended that you choose the decoration manufacturers, to be careful, we must choose the same brand of all products. The
- Q: Has installed a wooden floor, you can do in the above light steel keel wall?
- Do of course But I suggest do not do it! You do not want to move the floor, you put the floor cut off the partition of the piece. Directly to the disadvantages: 1: wooden floor flexible, partition instability. 2: you are not bad when the wall and the floor shut. 3: sound insulation is certainly worse
- Q: With light steel keel gypsum board do partition wall price how to count?
- Double-sided labor costs more than 20 yuan per square meter, the material to see the grade of gypsum board and the thickness of the keel. Generally not more than 20 yuan per level. Plus freight and handling costs, loss. Offer 60 yuan per flat can be.
Send your message to us
SUSPENDED CEILING AND DRYWALL PARTITION CEILING
- Loading Port:
- Tianjin
- Payment Terms:
- TT or LC
- Min Order Qty:
- 5000 pc
- Supply Capability:
- 90000 pc/month
OKorder Service Pledge
OKorder Financial Service
Similar products
Hot products
Hot Searches
Related keywords
