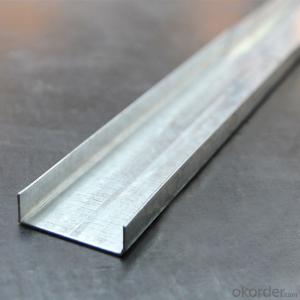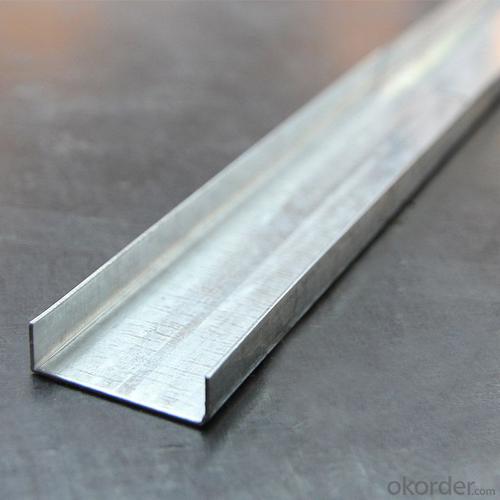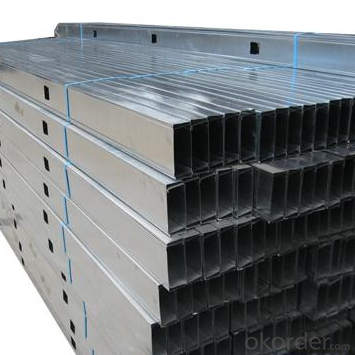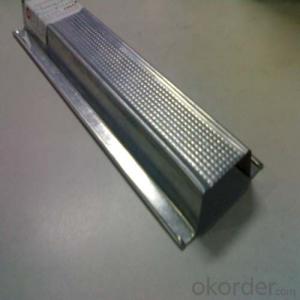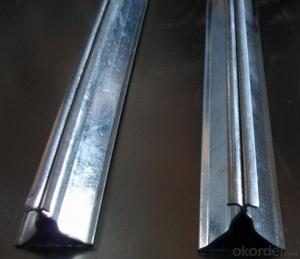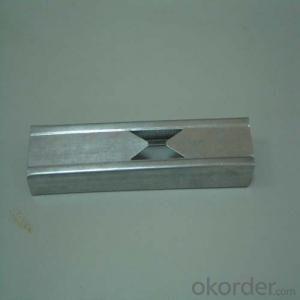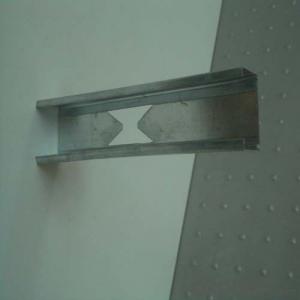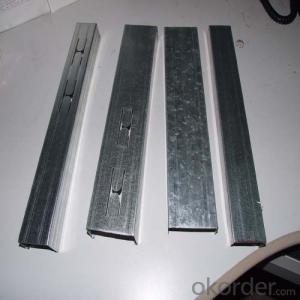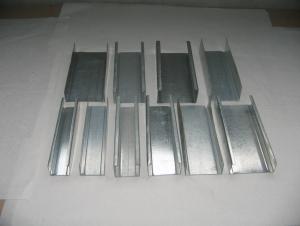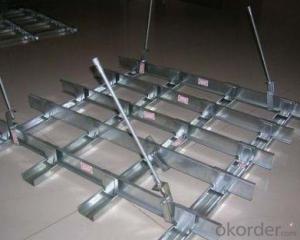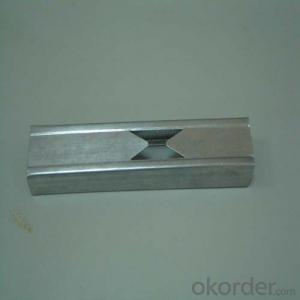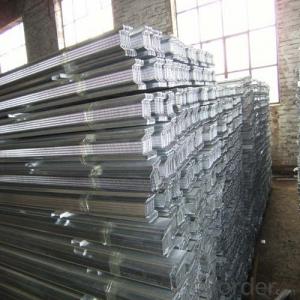Stud and Track Galvanized Structural Steel Profiles From China
- Loading Port:
- Tianjin
- Payment Terms:
- TT OR LC
- Min Order Qty:
- 1000 pc
- Supply Capability:
- 550000 pc/month
OKorder Service Pledge
OKorder Financial Service
You Might Also Like
DRYWALL PARTITION PROFILES
Material
Galvanised steel
Ceiling Channel for ceiling system
1. Supporting channel: 38 x 12mm, 38 x 20mm, 50 x 15mm, 60X27mm
2. Covering channel: 50 x 19mm, 60x 27mm ,35x22mm
3. Length: 2. 7mm, 2. 8mm, 2. 9mm, 3. 0mm
4. Supporting channel: 0. 5mm, 0. 6mm, 0. 8mm, 1. 0mm, 1. 2mm
5. Covering channel: 0. 35mm, 0. 4mm, 0. 45mm, 0. 5mm, 0. 6mm
6. Wall angle: 25 x 25 x 0. 4mm / 0. 5mm / 0. 6mm
Zine Coated Level
60~270 g/m2 (depends on the customer's request
Application
1,Supermarket, marketplace
2,Underground, air port, bus station
3,Building lobby,metro station
4,Hotel, restaurant,railway station
5,School, office, meeting room ,hospital
6, commercial building
Advantages and Features:
1.Light,good strength,cauterization resistance and water resistance
2.Matching magnesium fire-proof board,gypsum board and many other wall and ceiling board
3.Moisure-proof ,shock-resistant,high-effcient and environmentally-friendly
4.Easy and fast for installation,time-saving
5. Prompt delivery, high quality ,competitive price and complete sets of styles
6. We can supply you the products based on your specific requirements
Other Products Available:
38 light steel main channel,50 light steel main channel,60 light steel main channel,75 stud,100 stud,.50 track,75 track,100 track.
FAQ
1. Is OEM available?
Re: Yes, OEM service is available.
2. Are you factory?
Re: Yes. we are the largest factory in China.
3. Can we get sample?
Re: Yes, sample is free for our customer.
4. How many days for production
Re: usually 2 weeks after receiving of downpayment
Pictures
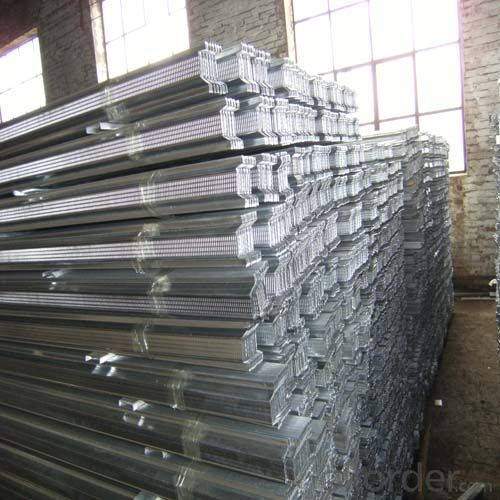
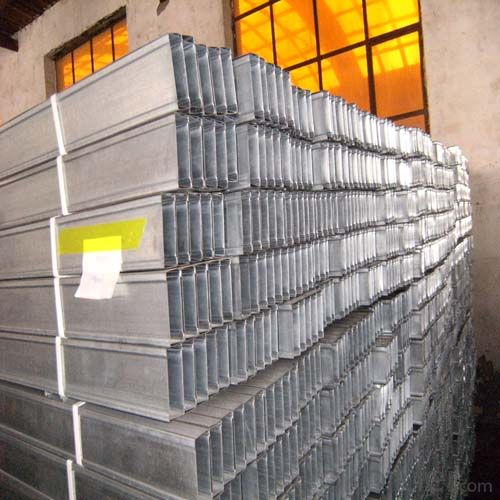
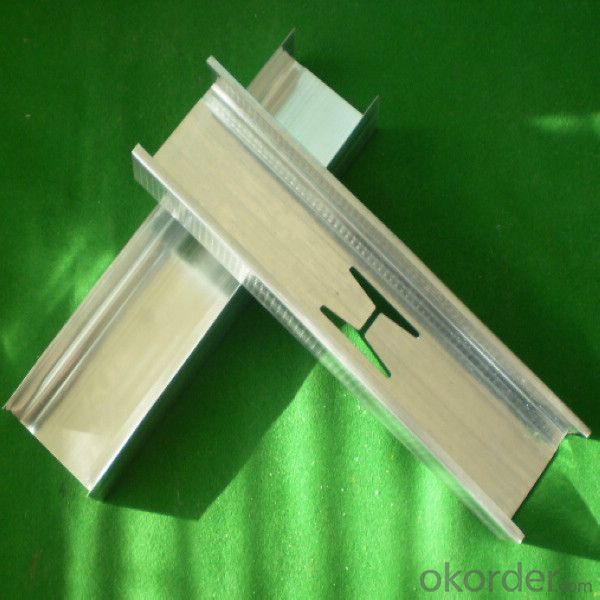
- Q: Shanghai light steel keel ceiling, wall quotes
- Not material money, the wall is generally single to 12 to 18 yuan per square meter, double 18 to 24 yuan per square meter. Ceiling 20 yuan per square meter
- Q: The walls are light steel keel gypsum board partition, the property requirements can not move, but I would like to do a word on the wall shelf, how construction?
- You know how to do it If you want to do their own, you need to find the location of the wall light steel keel, and then a layer of woodworking board fixed to the light steel keel, and then do the partition in the woodworking board. Very simple, you may be confused
- Q: Light steel keel wall in the end is how much money to know
- The partition depends on whether you are single or double-sided single-sided 30 a square double-sided 50 a square called 70 are cut your gypsum board has 13 to 23 blocks have you do partition And not good gypsum board as long as 14 to 15 pieces of gypsum board on it
- Q: House decoration, the designer said the wall with light steel keel good, but the construction told me that this low efficiency can only be maintained for 4,5 years so I do not know in the end listen to who
- Mainly to see the use of the environment, if used in a humid environment, the life must be short, so the bathroom wall is best not to use light steel keel search.
- Q: Light steel keel wall can be installed sliding door
- How can not press ah. It is estimated that you are afraid of wood that you fooled you And your door is too big to shrink it. The normal door is 800. Get so much useless. Now the light steel keel wall is too much. How can we press the door.
- Q: Decoration decoration works Light steel keel wall, layer 4 meters high thickness What are the requirements? There is no specific specification?
- Built-in steel structure Light steel keel wall construction technology - "Ridge built-in embedded steel components (along the keel fixed screw and wall equipment, fixed support frame) + Ridge + light steel keel wall + ", That is, in the ridge before the construction, will be along the keel fixed screw and wall equipment, fixed support frame fixed fixed; the use of ridge within the fixed screw to the keel and fire insulation cotton fixed on the ridge, Between the keel and the top of the floor, between the keel keel and the wall paving a layer of fireproof sound insulation cotton, forming a damping layer, reducing the amplitude; outsourcing gypsum board as a panel to form a lightweight wall. According to the use of functional requirements and design requirements, in the panel filled with sound insulation, fire, insulation and other filling materials.
- Q: Can the gypsum board be painted on the wall
- If the light can be linked to the screw with a self-tapping screw, hanging 2-3 kg should be no problem
- Q: Has installed a wooden floor, you can do in the above light steel keel wall?
- Do of course But I suggest do not do it! You do not want to move the floor, you put the floor cut off the partition of the piece. Directly to the disadvantages: 1: wooden floor flexible, partition instability. 2: you are not bad when the wall and the floor shut. 3: sound insulation is certainly worse
- Q: Decorative light steel keel paper gypsum board wall height of 4.1 meters span 6.5 meters need not add structural column, beam
- Light steel keel gypsum board wall with a certain distance set by the vertical galvanized main keel, which is made of thin steel plate C-shaped or I-shaped cross-section of the rigid components, the upper and lower ends should have connectors and structures firmly Fixed, do not need to pour concrete construction column. 4.1 meters high has not seen the practice of pouring concrete belt.
- Q: Wood keel can be used to ceiling, can be used to do the wall? Light steel keel can be used in what place?
- Wood keel is best used, one is poor fire, the second is easy to produce pests, and now the ceiling are gradually replaced by light steel keel keel.
Send your message to us
Stud and Track Galvanized Structural Steel Profiles From China
- Loading Port:
- Tianjin
- Payment Terms:
- TT OR LC
- Min Order Qty:
- 1000 pc
- Supply Capability:
- 550000 pc/month
OKorder Service Pledge
OKorder Financial Service
Similar products
Hot products
Hot Searches
Related keywords
