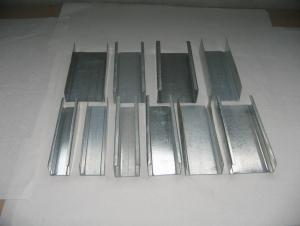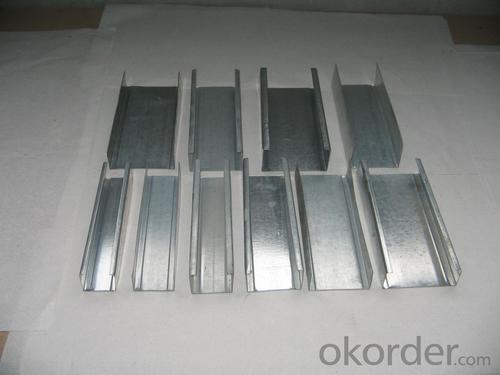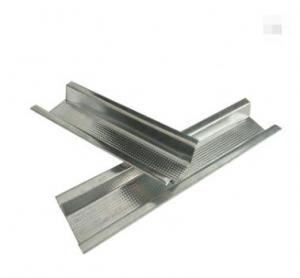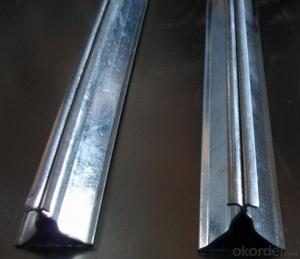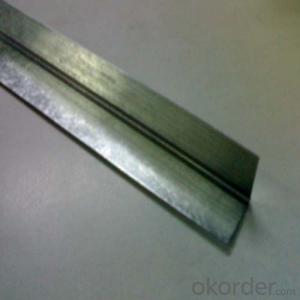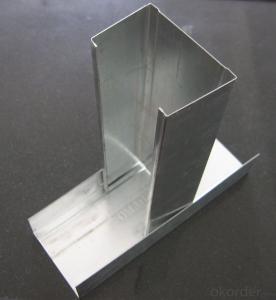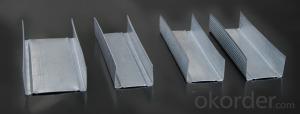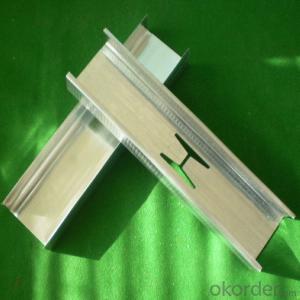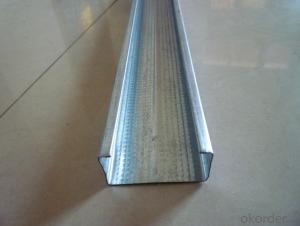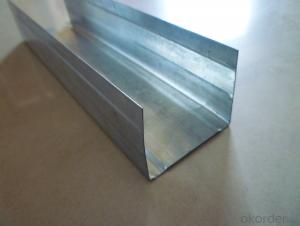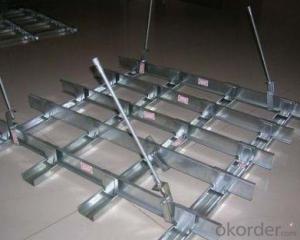construction building materials steel profile galvanized metal stud and track
- Loading Port:
- Tianjin
- Payment Terms:
- TT or LC
- Min Order Qty:
- 1000 m
- Supply Capability:
- 100000 m/month
OKorder Service Pledge
OKorder Financial Service
You Might Also Like
Galvanized steel profile / metal stud gypsum drywall
Instruction
Drywall Metal Profile
Drywall ceiling Channel is galvanized metal structure used in non-bearing partition systerm .
Drywall steel frame system is a popular way to be used to divide the space,especially using in commercial buildings.
Drywall Steel Frame System is made of galvanized steel sheet with good rust-Proof function.A variety of frames are ready for customers' demands and designers' choice for different purposes and places. One of our merits is the special hole for channel on C-stud in per 6Ocm which is easy for workers to install the electric lines and water tubes.CH and IH type of studs are the special type we developed to solve the hard work situation in elevator ventilator and offer a better protection of workers' safety.
Our dry wall steel frames are covered with magnesium fireproof boards and fulfilled with material which is heat insulation and noise-proof mineral wool between two layers of boards. It will create a better living environment than the traditional building materials.
Suspension ceiling structure,Galvanized metal structure which is the vertical metal framework used in non-bearing partition system.
Specification
Specification for middle east:
Main Channel | 38x12 mm |
Furring Channel | 68x35x22 mm |
Wall angle | 25x25 mm |
C stud | 50x35 mm |
C Stud | 70x35 mm |
C stud | 75x35 mm |
U track | 52x25 mm |
U track | 72x25 mm |
U track | 75x25 mm |
Specification to
top cross rail | 25x21x0.75 mm |
25x21x0.75 mm | |
Furring Channel | 28x38x0.55 mm |
16x38x0.55 mm | |
Furring Channel track | 28x20x30x0.55 mm |
16x20x30x0.55 mm | |
Stud | 64x33.5x35.5 mm |
76x33.5x35.5x0.55 mm | |
Stud | 92x33.5x35.5x0.55 mm |
150x33.5x35.5x0.55 mm | |
Track | 51x32x32, 64x32x32x0.55 mm |
76x32x32x0.55 mm | |
Track | 92x32x32x0.55 mm |
Specification to Europe,
C Stud | 60x27 mm |
U track | 28x27 mm |
C stud | 50x50 mm |
C stud | 75x50 mm |
C stud | 100x50 mm |
U track | 50x40mm |
U track | 75x40 mm |
U track | 100x40 mm |
Galvanized steel profile / metal stud gypsum drywall
Advantages and features:
1. Galvanized Steel Profiles raw material is high quality hot dipped zinc galvanized steel strip, absolute damp proof , heat insulation and high durability , high rust resistance.
2. Hot dipped zinc galvanized steel strip zinc coating is 60-180g/m2.
3.Warm sales in Middle East , Africa ,
4. The specification can follow up customer requirements.
5. Advanced equipment can make sure exactly size, high quality products.
6.High quality cold rolled continuous hot galvanized plate as raw materials which makes sure it is anti-corrupt and anti-rusty
7.drywall steel profile adopts excellent manufacture equipment,advanced production process, scientific and detecting method.
8. Steel profile has beautiful surface, medium hardness! Good quality *competitive price large quantity *honesty *good after-service
Certificates ISO 9001:2000 Quality management system
FAQ
1.Sample: small sample can be offered by free
2.OEM: OEM is accepted
3.MOQ: small order is ok
4.Test: any third party is accepted to test
5.Factory: Can visit factory any time
6.Delivery Time: small order is within 7days or according to your order
Other products we supply:
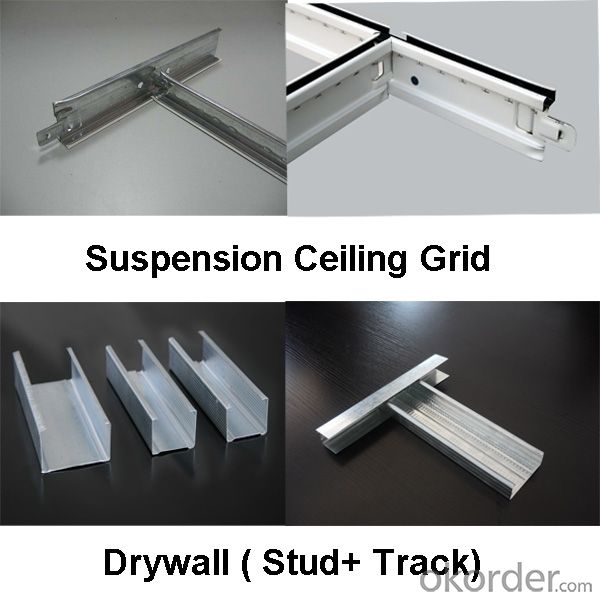
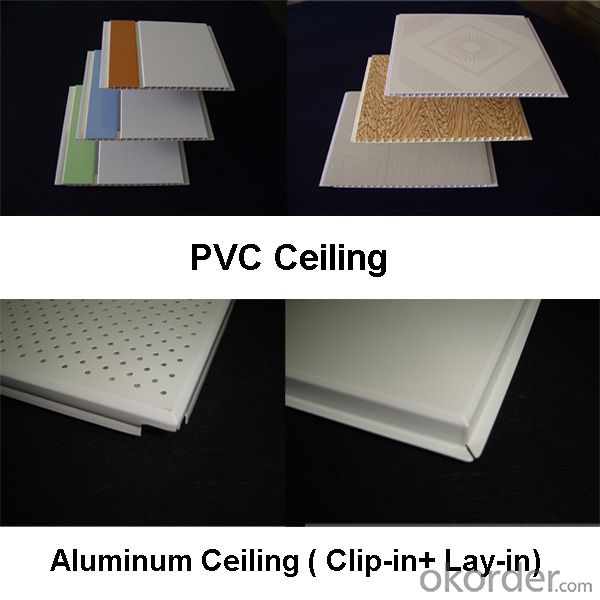
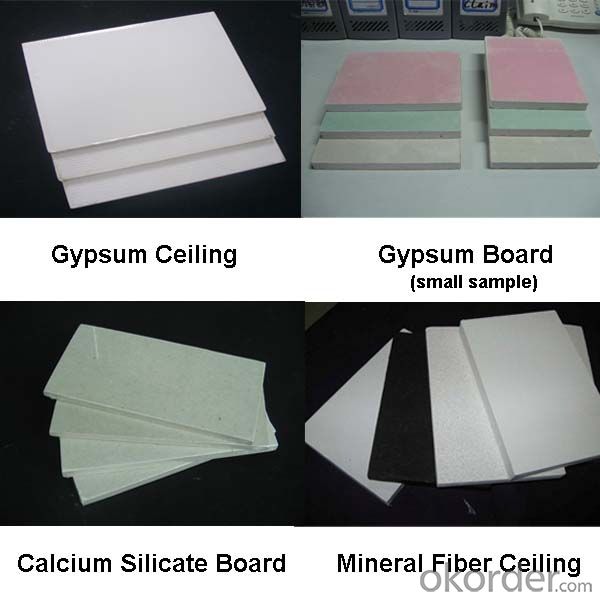
Galvanized steel profile / metal stud gypsum drywall
- Q: Is it good for brick walls or light walls?
- I suggest you use ceramic tiles, are light materials, you can hang light items (nails to be stuck in the gray seam, when the walls of the bottom of the three tiles should also use red brick, waterproof). If you have a fire on the request that use the gas block, red brick, lime sand brick, you can hang some of the items.
- Q: Shanghai light steel keel ceiling wall how much labor costs?
- Do not know how much of your area may be a little expensive point of the ceiling 10 yuan / square wall 80 / side less expensive to the point is not the same everywhere, roughly in the 20 to 25 or so labor price.
- Q: Light steel keel wall waterproof
- Used to resist external UV radiation, natural aging and chemical corrosion, effectively extend the coating use
- Q: House decoration, the designer said the wall with light steel keel good, but the construction told me that this low efficiency can only be maintained for 4,5 years so I do not know in the end listen to who
- With light brick wall, there are 1.5 and 1.2 the price is about 60 it
- Q: How to remove the gypsum board cut off
- Before the demolition, look at the original decoration construction drawings, or consult the owners, understand the distribution of water and electricity, wall decoration materials, cut off size and so on. If the partition inside there are hydropower, first the total valve or related valve closed to remove the partition. If the decoration materials are tiles and the like, pay attention to the ground to do protection, so as not to drop the ground tiles. To see whether the wall is anti-magnetic or wall whether there is sound insulation material, if any, must be done before the demolition of the relevant anti-magnetic or noise protection measures to avoid demolition later less than remedial loss. If the larger size of the partition is necessary, the first partition wall to do the guardrail, or playing keel, as a fixed wall, and then split.
- Q: 100 square light steel keel wall how many pieces of heaven and earth keel
- It depends on how high you need to partition the wall, if it is separated by 2 meters high wall, then up and down the world keel each need 50 meters. , If it is separated by 4 meters high wall, up and down the world keel each need 25 meters.
- Q: Home to do light steel keel partition sound insulation, dare not use glass wool, with sponge or benzene as a filler for what kind of noise, good environmental protection
- Benzene board and extruded board can be, are more suitable for home improvement. I do with the noise is extruded board than the benzene board sound insulation is also very good environmental protection
- Q: Do the decoration of the brethren, I would like to ask: inside the plant to do light steel keel ceiling, partition (are ordinary), package the price of how much?
- The general master of the price between 20-25 yuan, Bao Gong Bao material in the 100 yuan from top to bottom, home improvement light industry in 20-25 yuan, package package material between 300-600 good, about 100 yuan in general, said are Is the price per square meter. If their own live, according to the ceiling to do a good job, do not use too much rental, 40-50 yuan a tide of moisture on the skin from the sub-90 yuan -100 yuan per square meter, it is recommended to see the character, Friends of such a big brand, big brands and small brands of plate difference is not big, that is, the electrical difference is bigger, good to warm about 1,000 yuan, LED good 500-1000 yuan, ordinary 200-100 yuan, good ventilation Of the ventilation of 500-1000 yuan, the ordinary 200 yuan from top to bottom
- Q: 9 + 9 double gypsum board is what it means
- Is the two layers of 9mm gypsum board superimposed practice (in fact, the standard thickness of the gypsum board should be 9.5mm), which in the light steel keel wall design, is more common. It is more than a single layer of gypsum board in the crack to avoid the problem, to be much more insurance.
- Q: Gypsum board wall is generally done to the height of the original roof or do the height of the ceiling?
- With the requirements of the party, both methods are to do, to sound or privacy is good point, then we must be separated from the top, to save money and then save money on the next day it can be on the next day.
Send your message to us
construction building materials steel profile galvanized metal stud and track
- Loading Port:
- Tianjin
- Payment Terms:
- TT or LC
- Min Order Qty:
- 1000 m
- Supply Capability:
- 100000 m/month
OKorder Service Pledge
OKorder Financial Service
Similar products
Hot products
Hot Searches
Related keywords
