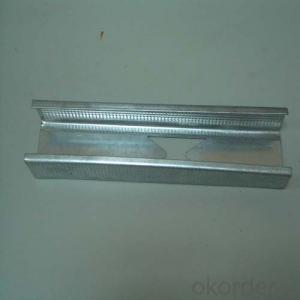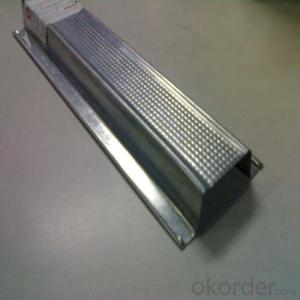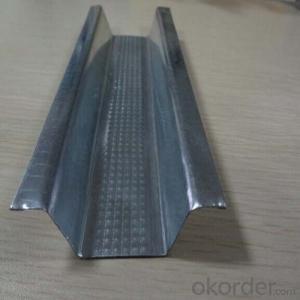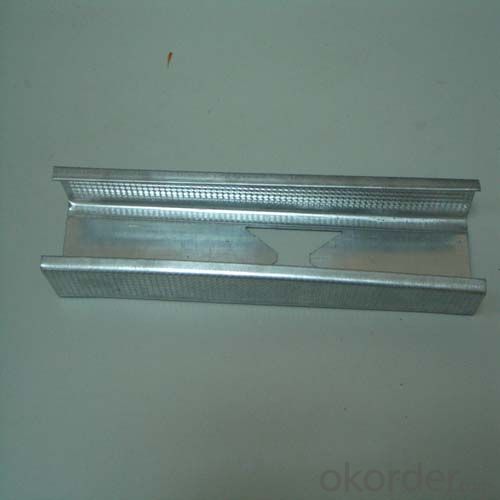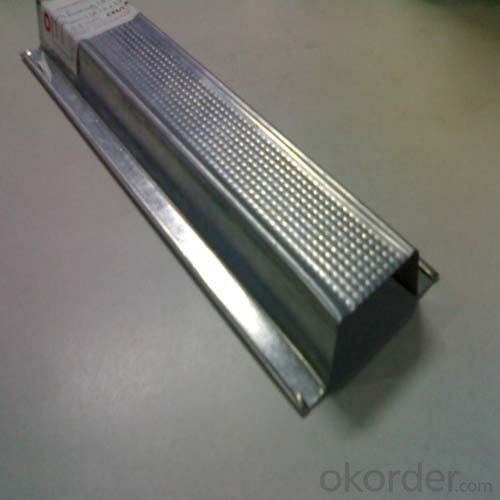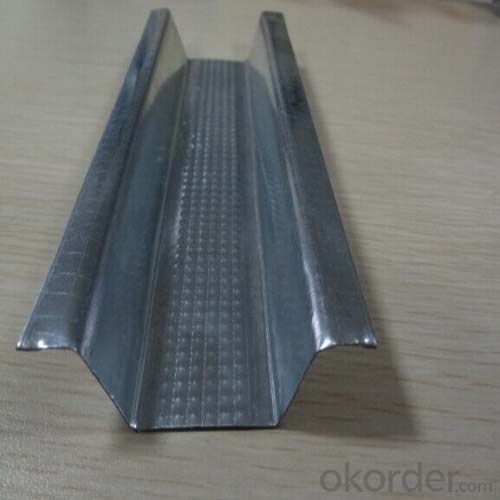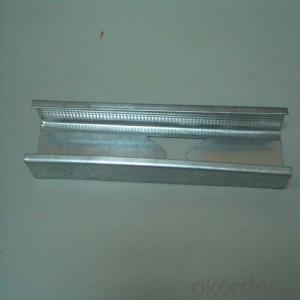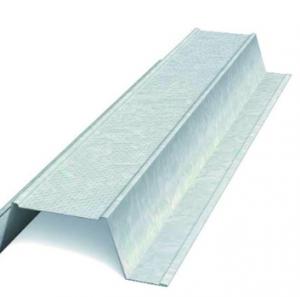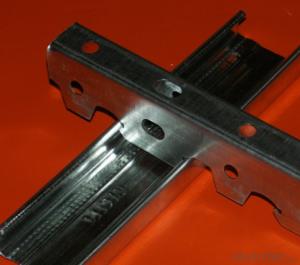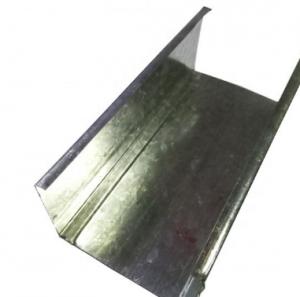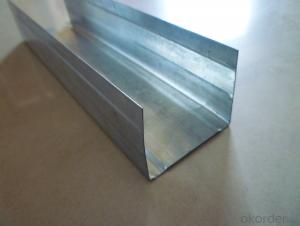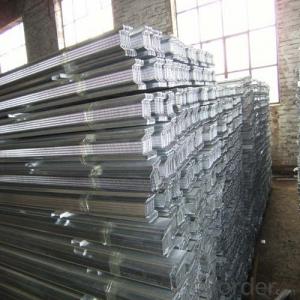Steel Main Channel and Drywall Partition System
- Loading Port:
- Tianjin
- Payment Terms:
- TT or LC
- Min Order Qty:
- 5000 pc
- Supply Capability:
- 90000 pc/month
OKorder Service Pledge
OKorder Financial Service
You Might Also Like
1,Structure of (Suspension System) Description
High strength gypsum powder covered with good quality protective paper, makes plasterboard excellent construction material.
Description
Drywall (also known as plasterboard, wallboard or gypsum board) is a panel made of gypsum plaster pressed between two thick sheets of paper. It is used to make interior walls and ceilings.
2,Main Features of the (Suspension System)
Ceiling channel and drywall channel, made of high-quality Snowflakes Steel, adopting laminose strut channel by Cold-formed Technology, are a kind of metal framework made after several continuous rolling. Ceiling keel and wall channel has light-weight, high-intensity, good-antisepsis and other advantages. They mainly match to paperbacked plasterboard and other goods, also the other plates such as GRC, FT and so on.
Advantages and Features:
1.Light,good strength,cauterization resistance and water resistance
2.Matching magnesium fire-proof board,gypsum board and many other wall and ceiling board
3.Moisure-proof ,shock-resistant,high-effcient and environmentally-friendly
4.Easy and fast for installation,time-saving
5. Prompt delivery, high quality ,competitive price and complete sets of styles
6.We can supply you the products based on your specific requirements
3,(Suspension System) Images
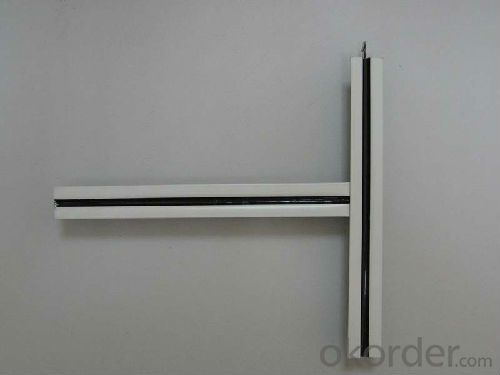
4,(Suspension System) Specification
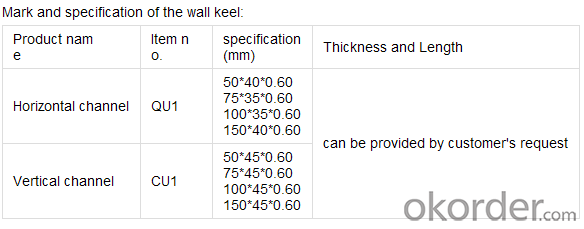
5,FAQ of (Suspension System)
1. Light in Weight. The weight is 1/15th of same-thick wall brick.
2. Keep Warm and Heat Insulation.
3. Sound Insulation
4. No Shrinkage
5. Fire-Resistant
6. Space Saving
7. Natural, Environmental friendly.
8. Easy Installation
Why choose us?
We are a professional Imp. & Exp. Co., Ltd located in QingDao, Shandong and have 10 years' trading experience.
We regard "people oriented and honest dealing" as principle and "equality and mutual benefits" as goal.
We currently cooperate with hundreds of manufacturer companies and we offer the best price, best quality with the best service.
We can make special customized production based on your requirements.
- Q: Light steel keel to do a layer of gypsum board layer of nine layers of the wall how much money a square, the price is simple or double-sided?
- Home improvement living room ceiling works, gypsum board force does not need to add nine per cent board. Recommendation: direct use of light steel keel or wood keel and then add gypsum board just fine. Tip: If the shape is complex, available blockboard to take advantage of the keel on it
- Q: Shanghai light steel keel ceiling, wall quotes
- Depends on the use of good and bad materials. Ordinary ceiling also 30-40, partition 35-45, I was doing this is what the project. Can contact me. Offer
- Q: The room to remove the partition, can not retain the original light steel keel gypsum board ceiling?
- It is possible that you said that the wall above is a beam, so that when you remove the wall, the gap between the two ceilings to do a false beam to solve. But if this place did not beam, then we must consider the demolition or not split!
- Q: Light steel keel wall to remove the price
- Fixed price: the state has a demolition quota, but the price is very low, generally can not afford to be fixed. Now some parts of the decoration quota also have to remove the sub-head, slightly higher than the demolition quota, but no profit.
- Q: The walls are light steel keel gypsum board partition, the property requirements can not move, but I would like to do a word on the wall shelf, how construction?
- How to get someone else, please eat a meal, or simply do not thousands of dollars that deposit
- Q: Home improvement in the partition
- Light body board partition: first that light body wall panels, refers to JG / T169-2005 "building partition with light strip" for the building within the wall of the wall prefabricated panels, partitions The board includes glass fiber reinforced concrete slab, glass fiber reinforced gypsum hollow slab, steel wire (steel mesh) reinforced concrete slab, light concrete slab, composite sandwich light strip and so on.
- Q: Waterproof gypsum board for toilet partition and paste tile installation steps?
- The exterior wall of the bathroom is made of ordinary type gypsum board (size 1.2M * 3.0M). Can be fixed with pneumatic nails, can also be used 4 * 20 anti-rust self-tapping screws.
- Q: Light steel keel wall gypsum board seams how to deal with? Including smallpox
- First with gypsum board filling material to fill the gap, in the bandage, and then touch the strap on the 2 - 3 layer of joints, with sandpaper tied on the line friends
- Q: Light steel keel gypsum board partition wall construction practices and construction process What is the difference?
- And traditional wooden keel wall for comparison? Basically, the framework is different, flatness is different, the cost is different.
- Q: Light steel keel wall cheap or cheap red brick
- Now the sand is soaring, if the area is large, short-term is certainly selected light steel keel, if it is their own long-term use, it is still a brick, expensive on your point!
Send your message to us
Steel Main Channel and Drywall Partition System
- Loading Port:
- Tianjin
- Payment Terms:
- TT or LC
- Min Order Qty:
- 5000 pc
- Supply Capability:
- 90000 pc/month
OKorder Service Pledge
OKorder Financial Service
Similar products
Hot products
Hot Searches
Related keywords
