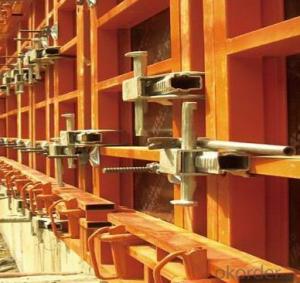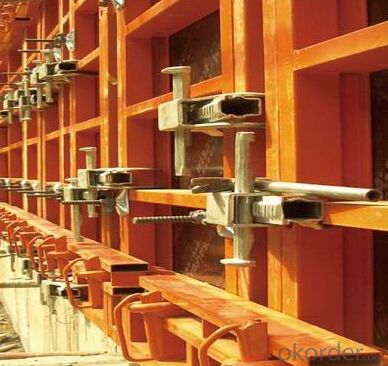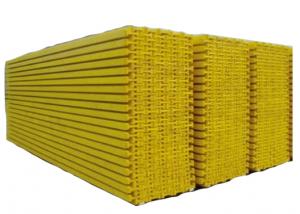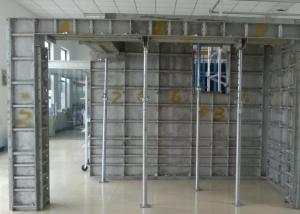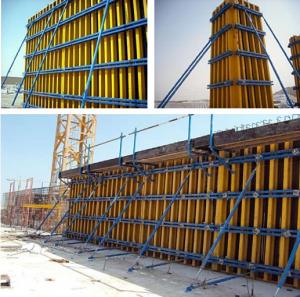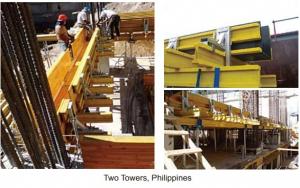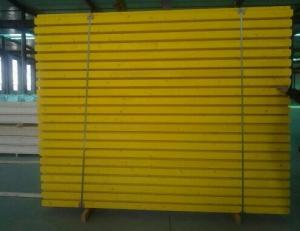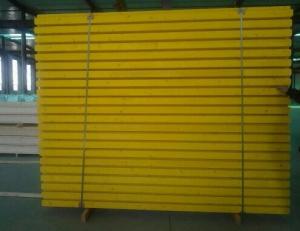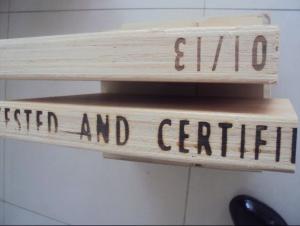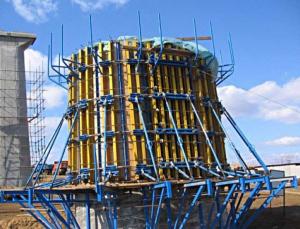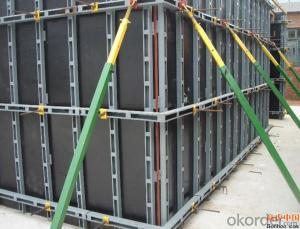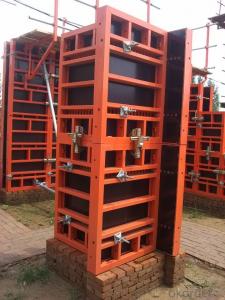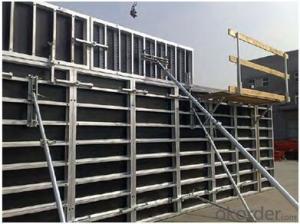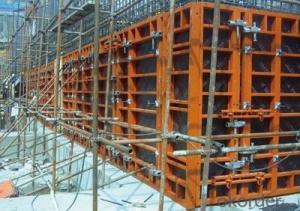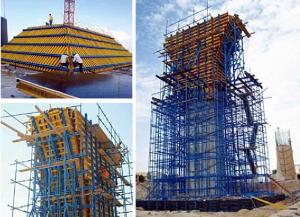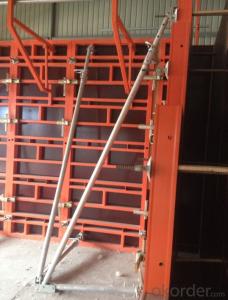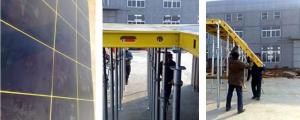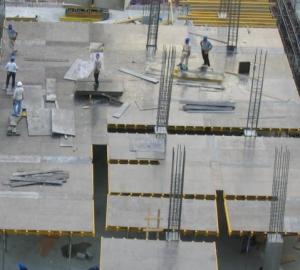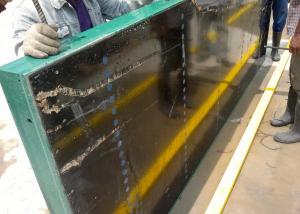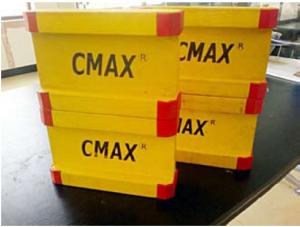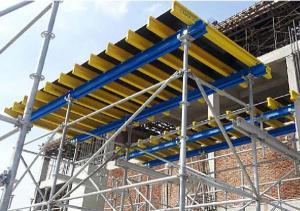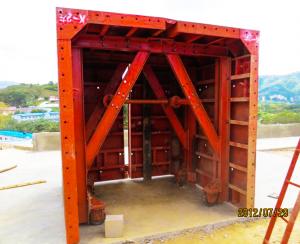Steel Frame Formwork for Flat Slab and Table
- Loading Port:
- Shanghai
- Payment Terms:
- TT OR LC
- Min Order Qty:
- 1 m²
- Supply Capability:
- 500000 m²/month
OKorder Service Pledge
OKorder Financial Service
You Might Also Like
Formwork system
1. CNBM Universal Panel Formwork System consists of steel frame, plywood panel, push-pull prop, scaffold bracket, alignment coupler, compensation waler, tie rod, lifting hook, etc.
2. Plywood panels could be Wisa -form or homemade plywood with high quality. The steel frames therein are made of special cold roll-forming steel, no waler, with the weight of 64kg/m2 so as to easy to carry.
3. The connection between panels adopts alignment coupler rather than those of bolts or ‘‘U’’ clips which are low efficient and complicated so that it greatly improves the working efficiency.
4. Compensation water strengthens its integrate rigidity at panel connection location.
5. High turnover, easy operation, reasonable load, convenient storage and transportation, low aggregate costs.
6. CNBM Universal Panel Formwork System completely makes the formwork implementation, mechanization, and standardization come true, in other words, an ordinary tool, for example a hammer, is nough to finish the erection work efficiently.
Slab Forms Products
1. Quick Info
a. Model: Slab Formwork (pure steel, electrophoretic coated)
b. Application: used together with plywood for concrete form.
d. Load Capacity: 3500kg per s.q.m.(whole system)
e. Installation: A group of 4 workers can erect 300s.q.m in 8 hours.
Type | Length*Width(mm) | ||
L600 | 600*600 | 600*1200 | 600*3000 |
L950 | 950*600 | 950*1200 | 950*3000 |
L1200 | 1200*600 | 1200*1200 | 1200*3000 |
L1500 | 1500*600 | 1500*1200 | 1500*3000 |
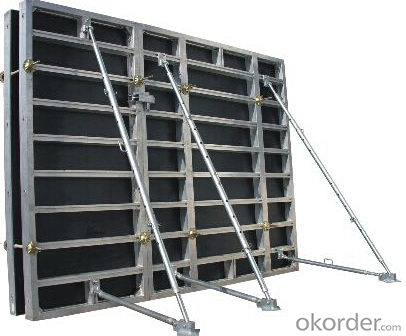
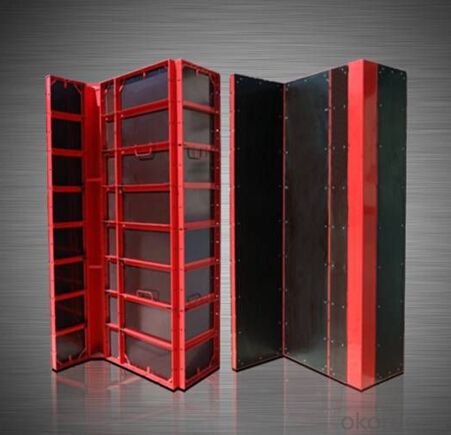
- Q: What are the maintenance and maintenance of hydraulic climbing formwork
- Regular inspection of the climbing device should check the connections. In particular, the following parts of the site to focus on inspection and reinforcement: according to the design requirements of the bolt with spring washers
- Q: Climbing frame is divided into several kinds, what is its running mode? What is the rental cost? Please explain in detail! Thank you very much
- Install the lifting seat and a guide seat is connected with the high wall, main frame vertical rod, the frame set up to the designed height, laying the top scaffold, block feet - laying bottom safety nets and scaffolding, making turning plate - the upper part of the frame body structure and effective tie (tie spacing is not greater than 6m) - display efflux dense mesh safety net to the top of the shelf, the anti dropping boom is inserted into the base anti dropping device, the installation of steel rope - placed distribution cables, installation control cabinet, electric hoist, electric wiring and debugging system, pre inspection, electric hoist, demolition of frame body and the upper structure of pulling and synchronization a layer - installation completed, enter the upgrade cycle
- Q: The difference between the scaffold and the scaffold
- Climbing frame, also known as the lifting frame, according to its source of power can be divided into hydraulic, electric, manual pull and other major categories. It is a new type of scaffolding system developed in recent years, which is mainly used in high-rise shear wall construction. It can climb up or down the building. This system makes the change: one is the scaffold without turning over shelf, two is exempt from the disassembly process of scaffold (an assembly has been used after the completion of construction, and not affected) building height restrictions, greatly saves manpower and material. And in terms of security is also a big change for the traditional scaffolding. Highly developed in high-rise buildings.
- Q: Advantages and disadvantages of climbing frame and floor type scaffold
- Floor scaffold:Advantage:1) large bearing capacity. When the scaffolding geometry and structure comply with the relevant requirements, under normal circumstances, the bearing capacity of 15kN ~ 35kN of the single column scaffold (1.5tf ~ 3.5tf, design value).
- Q: The whole concrete wall climbing frame or good use of steel scaffolding
- Floor scaffold:Advantage:1) large bearing capacity. When the scaffolding geometry and structure comply with the relevant requirements, under normal circumstances, the bearing capacity of 15kN ~ 35kN of the single column scaffold (1.5tf ~ 3.5tf, design value).Clamp and Tube Scaffold2) easy to install and disassemble, set up flexible. Because the length of the steel tube is easy to adjust and the fastener is convenient to connect, the utility model can be used for various buildings and structures with various planes and elevations.3, compared with the economy, the processing is simple, and the investment cost is low; if the geometric dimensions of the scaffold are carefully designed, and the utilization rate of the steel tube is improved, the material consumption can also obtain better economic effect. Fastener steel pipe frame equivalent to 15 square meters per square meter of construction steel.
- Q: What is an integrated climbing frame? What are the works? What are the advantages
- . It can climb up or down the building. This system makes the change scaffolding Technology: one is without turning over the shelf; two is exempt from the disassembly process of scaffold (an assembly has been used after the completion of construction, and not affected) building height restrictions, greatly saves manpower and material
Send your message to us
Steel Frame Formwork for Flat Slab and Table
- Loading Port:
- Shanghai
- Payment Terms:
- TT OR LC
- Min Order Qty:
- 1 m²
- Supply Capability:
- 500000 m²/month
OKorder Service Pledge
OKorder Financial Service
Similar products
Hot products
Hot Searches
