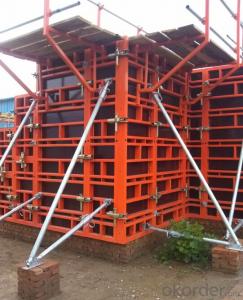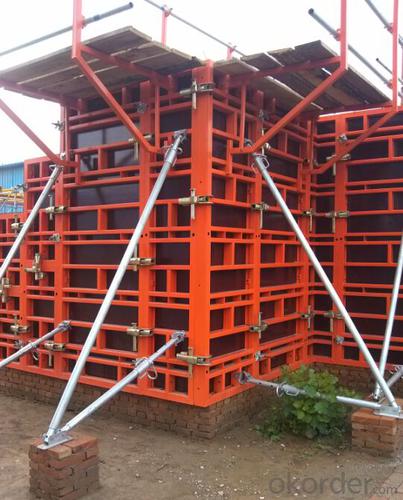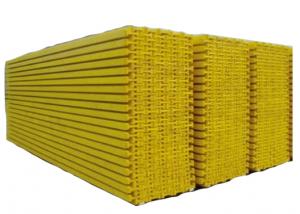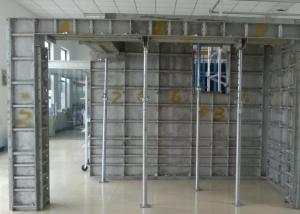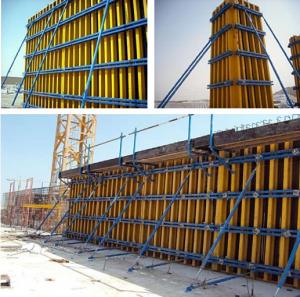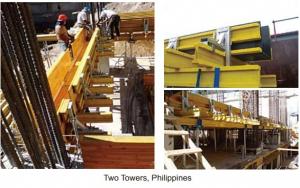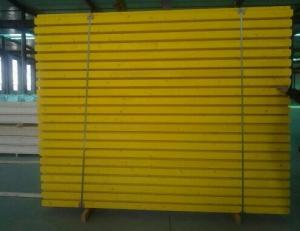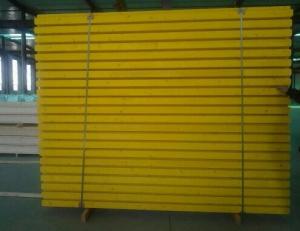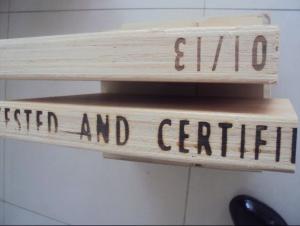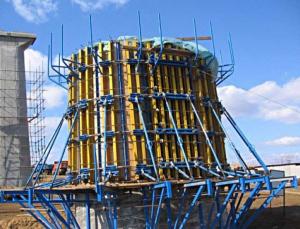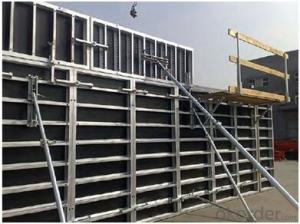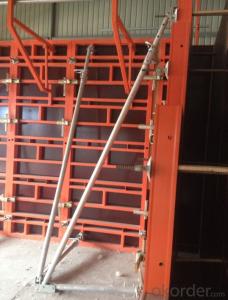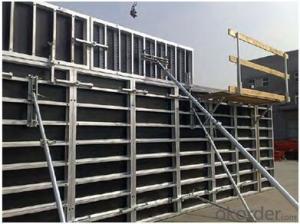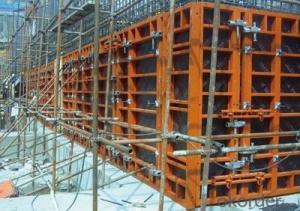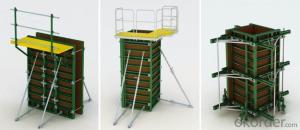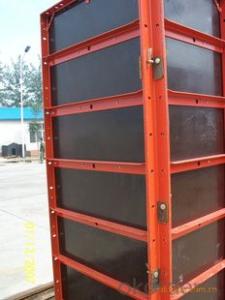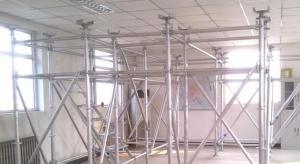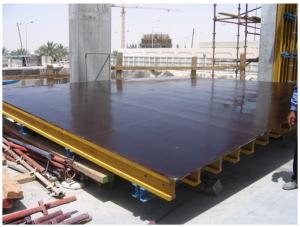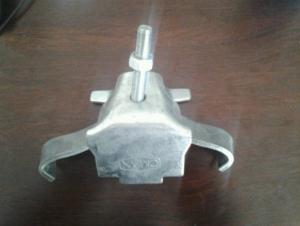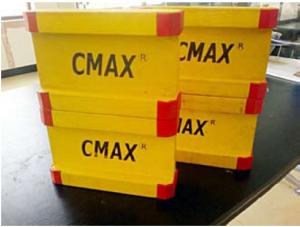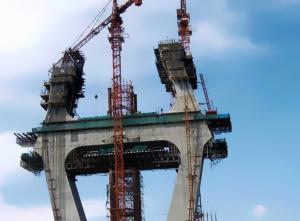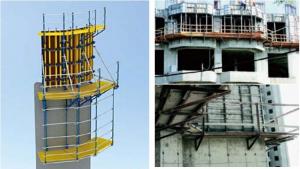Steel Frame Formwork for Apartment Construction
- Loading Port:
- Shanghai
- Payment Terms:
- TT OR LC
- Min Order Qty:
- 1 m²
- Supply Capability:
- 500000 m²/month
OKorder Service Pledge
OKorder Financial Service
You Might Also Like
Steel Frame Formwork
Introduction:
CNBM 63 Steel Frame Formwork System is one kind of integrated construction formwork for concrete pouring. It could be assembled integrity to pouring the concrete of all the part of construction, saving the construction time and improving the quality of construction.
CNBM 63 Steel Frame Formwork System is very welcome in the word, we had export a lot, most is designed according to customers’ design drawing, we make sure the system is suitable for specific using.
Characters:
1.Simple structure: CNBM 63 Steel Frame Formwork System is mainly made up of steel frame formwork, sealing board, out corner, inner corner, tension bar, wedge, hook, steel pipe, timber beam and steel props. These simple parts could be assembled for wall, column, slab and beam in together.
2.Long life: the steel frame could be used no less than 200 times without damage, lot times turnover means cost saving.
3.Easy to assemble and disassemble: All the parts could be assembled and disassembled by hand with only a hammer.
4.Light weight: Compared with other steel frame formwork, 63 steel frame formwork system is very light, it could be moved by hand.
5.High quality of concrete: the smooth plywood panel makes the surface of the concrete very smooth.
Type | Length*Width(mm) | ||
L600 | 600*600 | 600*1200 | 600*3000 |
L950 | 950*600 | 950*1200 | 950*3000 |
L1200 | 1200*600 | 1200*1200 | 1200*3000 |
L1500 | 1500*600 | 1500*1200 | 1500*3000 |
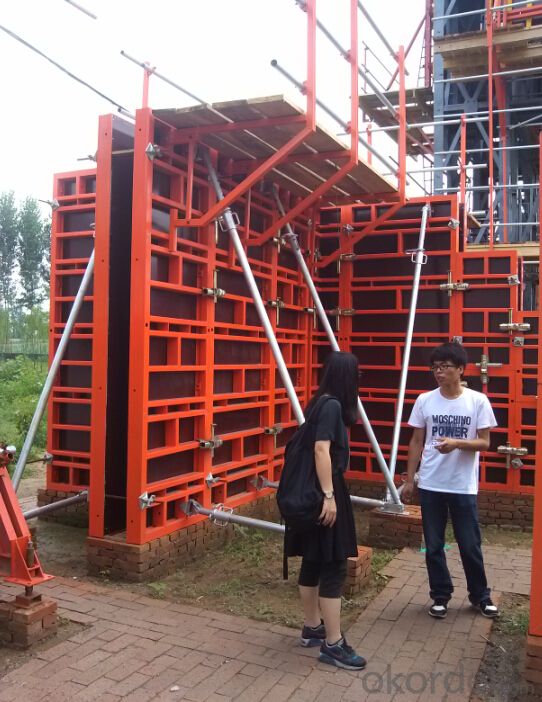
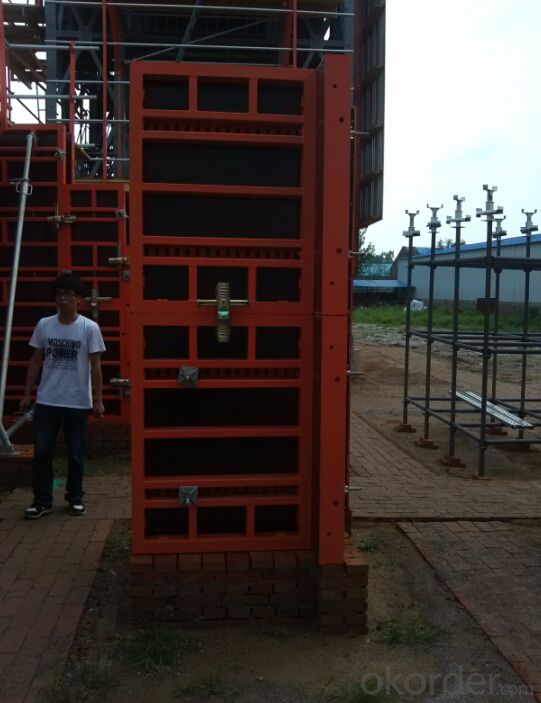
- Q: What are the maintenance and maintenance of hydraulic climbing formwork
- Regular inspection of the climbing device should check the connections. In particular, the following parts of the site to focus on inspection and reinforcement: according to the design requirements of the bolt with spring washers
- Q: Climbing frame is divided into several kinds, what is its running mode? What is the rental cost? Please explain in detail! Thank you very much
- Install the lifting seat and a guide seat is connected with the high wall, main frame vertical rod, the frame set up to the designed height, laying the top scaffold, block feet - laying bottom safety nets and scaffolding, making turning plate - the upper part of the frame body structure and effective tie (tie spacing is not greater than 6m) - display efflux dense mesh safety net to the top of the shelf, the anti dropping boom is inserted into the base anti dropping device, the installation of steel rope - placed distribution cables, installation control cabinet, electric hoist, electric wiring and debugging system, pre inspection, electric hoist, demolition of frame body and the upper structure of pulling and synchronization a layer - installation completed, enter the upgrade cycle
- Q: The difference between the scaffold and the scaffold
- Climbing frame, also known as the lifting frame, according to its source of power can be divided into hydraulic, electric, manual pull and other major categories. It is a new type of scaffolding system developed in recent years, which is mainly used in high-rise shear wall construction. It can climb up or down the building. This system makes the change: one is the scaffold without turning over shelf, two is exempt from the disassembly process of scaffold (an assembly has been used after the completion of construction, and not affected) building height restrictions, greatly saves manpower and material. And in terms of security is also a big change for the traditional scaffolding. Highly developed in high-rise buildings.
- Q: Advantages and disadvantages of climbing frame and floor type scaffold
- 2) easy to install and disassemble, set up flexible. Because the length of the steel tube is easy to adjust and the fastener is convenient to connect, the utility model can be used for various buildings and structures with various planes and elevations.
- Q: The whole concrete wall climbing frame or good use of steel scaffolding
- It can climb up or down the building. This system makes the change scaffolding Technology: one is without turning over the shelf; two is exempt from the disassembly process of scaffold (an assembly has been used after the completion of construction, and not affected) building height restrictions, greatly saves manpower and material
- Q: What is an integrated climbing frame? What are the works? What are the advantages
- The climbing frame, which is also called the lifting frame, can be divided into several types, such as hydraulic, electric, manual and so on. It is a new type of scaffolding system developed in recent years, which is mainly used in high-rise shear wall construction.
Send your message to us
Steel Frame Formwork for Apartment Construction
- Loading Port:
- Shanghai
- Payment Terms:
- TT OR LC
- Min Order Qty:
- 1 m²
- Supply Capability:
- 500000 m²/month
OKorder Service Pledge
OKorder Financial Service
Similar products
Hot products
Hot Searches
