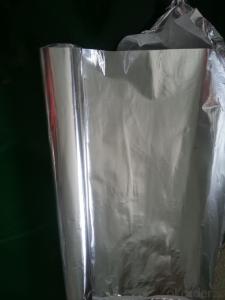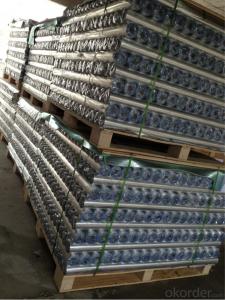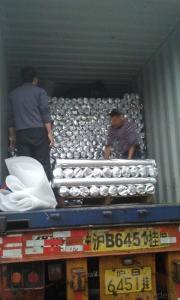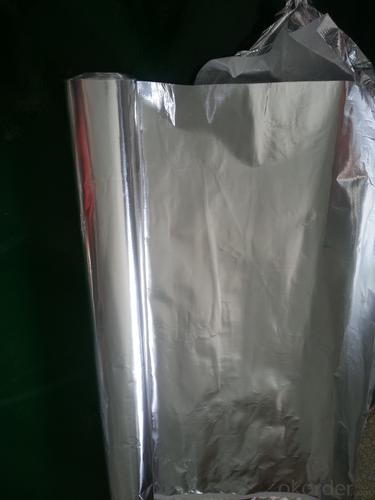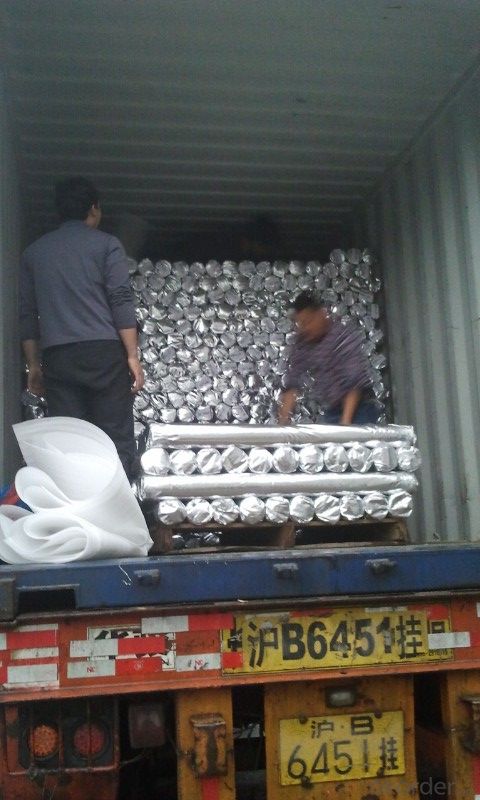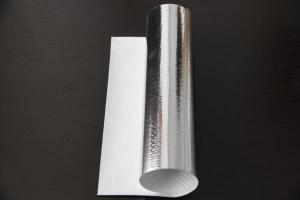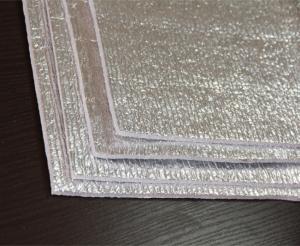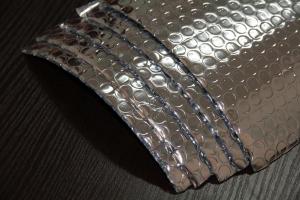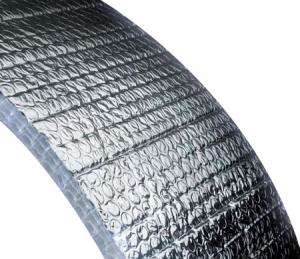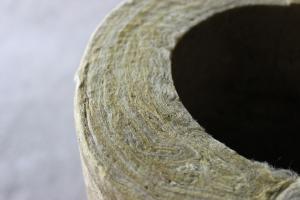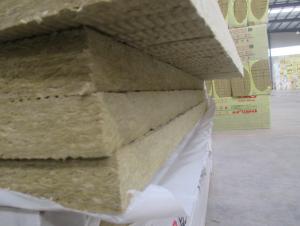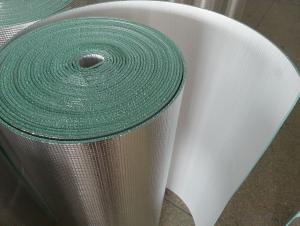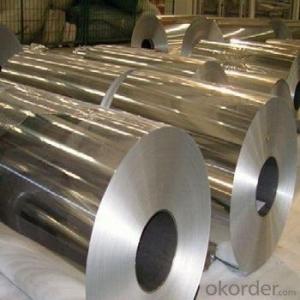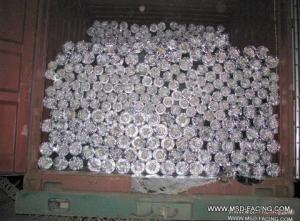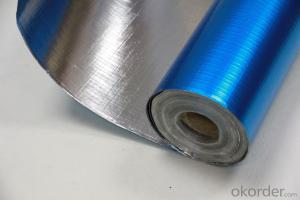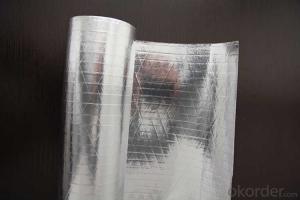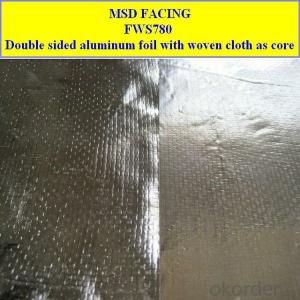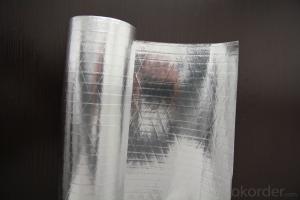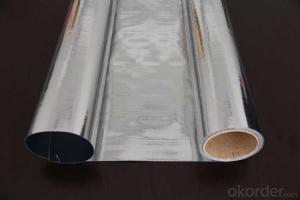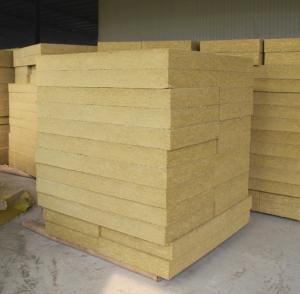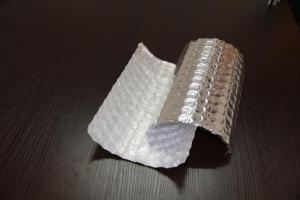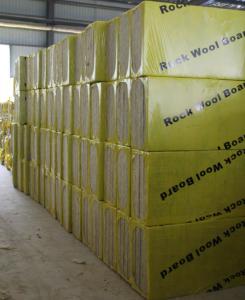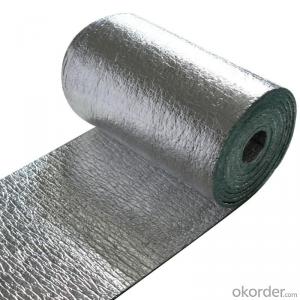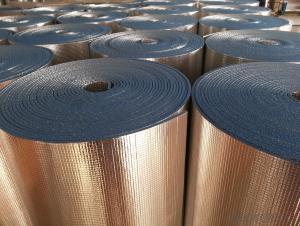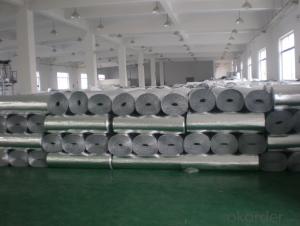Double Side Aluminum Foil Woven Fabric Metal Roofing Insulation Underlayment
- Loading Port:
- Shanghai
- Payment Terms:
- TT OR LC
- Min Order Qty:
- -
- Supply Capability:
- 8000 m²/month
OKorder Service Pledge
OKorder Financial Service
You Might Also Like
This is a new environmentally friendly aluminum foil bubble heat insulation material, which is soft, light and easy to install. It is made from aluminum foil and polyethylene through special machinery.
Function:
Can be installed on roof, wall or floor, resist over 80% external heat from buildings, protect wall, resist thermal shock and sudden cold, etc.
Characteristics:
1.No odor and toxicity, environmentally- friendly;
2.Moisture barrier, sun-proof, waterproof, good sealing property, heat preservation, energy saving…
3.Heat reflection, heat insulation, sound insulation, anti-radiation, anti-vibration, and shielding;
4.Light, soft, dust free, fire retardant, easy to install;
5.Summer: moisture barrier, sun-proof, heat insulation, saving energy consumed by cool air conditioning ;
6.Winter: heat preservation, central heating saving, and remarkable energy-saving effect.
Product: fireproof material
Technical parameters:
Material structure: AL/woven /AL | ||
weight: 0.13 KG/M2 | ||
Roll size: 1.2M W*40M L (can be customized) | ||
PROPERTIES | Test Data | Unit |
Thickness | 3.5 | MM |
Weight | 256 | G/M2 |
Emissivity | 0.115 | COEF. |
Thermal conductivity | 0.034 | W/M0 |
Apparent Density | 85 | KG/M3 |
Reflectivity | 95-96 | % |
Water Vapour Transmission | 0.013 | G/M2 KPA |
Corrosion | Doesn't generate | |
Tensile strength (MD) | 16.98 | Mpa |
Tensile strength (TD) | 16.5 | Mpa |
Usage:
1. Roof, wall, floor;
2. Shells of air conditioner and water heater;
3. Protective coatings of water pipe and ventilating pip
- Q: How do I find roofers who are specialised in protection against invaders from outer space. I called 10 and they said they would call me back, but no one did so far. It must be really complicated.
- Well I can tell you from experience this is no slouch job. So many laws, regulations, and codes to abide by when preparing your house for an invasion. Be persistent in your search and you will find the right person for the job. Hey, maybe try calling Dr. Phil for some good references?
- Q: I'm thinking of converting my brick walled corrugated iron shed into a changing room for winter hot tub use. I was advised by a friend that the first thing i should do is insulate the roof using glass fibre insulation (the yellow fluffy stuff in the loft) and a simple Plywood ceiling but im not sure how i would stick it to the existing roof (dimensions 170cm x 147cm). So..... how should i insulate the roof of my future changing room????
- What is he using glue on? Buy rolled fiberglass insulation, install it between the rafters and wall studs...paper side in. You can cover the walls and ceiling with drywall, OSB, plywood if you wish. You do realize that insulating your shed isn't going to make it much/any cooler don't you? You will need an air conditioner for that, but the insulation will help keep the AC in.
- Q: I need to call around and find a contractor to repair my roof. I thought it might be a good idea to at least have the name of this type of roofing correct so I don't sound like too much of a mark. Thank you in advance for your assistance.
- Most typically, it's a sprayed polyurethane foam system. Simple repairs can be made with a sealant, unless you need a section replaced.
- Q: should thermal insulation ever be applied directly to the underside of a roof top?
- yes its done all the time on metal buildings. works well but expensive.
- Q: So I'm renovating an old farmhouse with a metal roof and there is no insulation in the attic. I was up in the attic checking for leaks since we just got some freezing rain and it is currently melting I thought now was the perfect time to check. I found no leaks but I did notice the roof was sweating with noticeable beads of water in many places and many of the 2x4's that act as the frame were damp, although none were rotted (I found that odd as the house is approx. 140 years old and those are the original 2x4's. I could tell that the attic does have vents so I guess it dries out before rotting or mold occurs.. but makes me wonder if I put down some roll-in faced R-30 Owens Corning Insulation and then add a plywood floor over top if everything will be fine.. or not so fine..
- You need to make a determination as you if you want your attic to be conditioned or unconditioned. If you want it unconditioned, you need to make sure you have venting up high and soffit vents to allow air in. You would then insulate the floor with batts or blown cellulose or blown fiberglass. If you want the attic to be conditioned space, you would insulate the roof itself. For this I would recommend contacting a spray foam company and get their opinion. Spray foam is great for insulating roofs but it has to be done right.
- Q: House is a bi-level. Recently added storm windows to deck off dining room. Having a new rubber roof installed would like to know if we can insulate ceiling to make the room warmer. What product do you suggest we use. we are getting conflicting answers, some say you can insulate others say the ceiling needs to breath having a rubber roof install. Please advise.
- If you have vaulted ceilings you need to get the right insulation. Basically it wont be as thick and still leave some room between the insulation and the roof for it to breathe. You should be able to get it at any home improvement place.
- Q: i have about 200 sq ft of odd shaped polystyrene foam (rigid) insulation between 3" and 5" thick. it's leftover from installing a flat roof on a commercial building. creative ideas anyone? grind it and use it as attic insulation in a home?thanks.
- I'm a bit confused here Andy. If the flat roof needs replacing, when it is removed what is revealed is going to be exactly what you would see if you removed the ceilings. So why consider removing the ceilings if they are ok? When the flat roof is replaced put the insulation in then. Whilst rockwool would have been the material to use there is now roofing insulation board that is much more efficient, 50mm board gives equivalent insulation of something like 150mm rockwool. If the flatroof isn't fitted with suitable vents to keep it ventilated fit them when the roof is done too. The only reason I can see for replacing the ceiling plasterboard is if it hasn't got a vapor barrier ie foil backed board.
- Q: attic is 400 sq ft.there are 4 round 6'' Vents in soffit,and 2 roof vents-12"x12".Rock wool,blown in,R/30 NO VAPOR BARRIER.Why the mold?no gable or ridge vent either.How do i fix this?There are baffles in attic,rafters are not blocked.
- Are your bathroom exhaust fans blowing straight into the attic, maybe? Or your dryer vent?
- Q: What are the roof insulation materials?
- Polyurethane is a new polymer material developed from Germany in the 1960s, known as the "fifth largest plastic" (following polyethylene, polypropylene, polyvinyl chloride, polystyrene)
- Q: I am in the process of having a new roof installed. What are my options in regards to improving its' insulating properties?
- No matter what material you use for the actual roofing, make sure you have a Radiant Barrier installed at the same time. There are several different ways this can be achieved, your roofing contractor can (and should) advise you on the best method for your home.
Send your message to us
Double Side Aluminum Foil Woven Fabric Metal Roofing Insulation Underlayment
- Loading Port:
- Shanghai
- Payment Terms:
- TT OR LC
- Min Order Qty:
- -
- Supply Capability:
- 8000 m²/month
OKorder Service Pledge
OKorder Financial Service
Similar products
Hot products
Hot Searches
Related keywords
