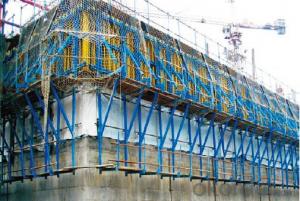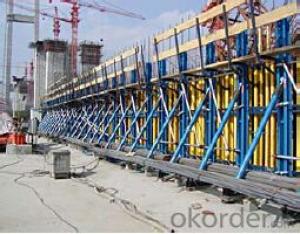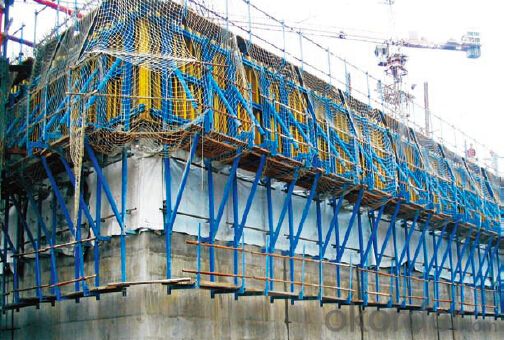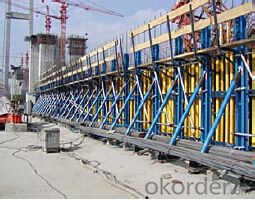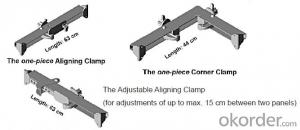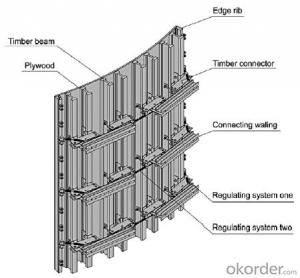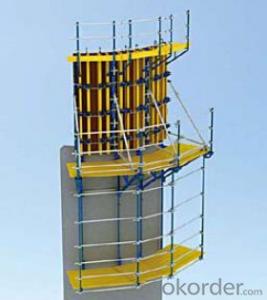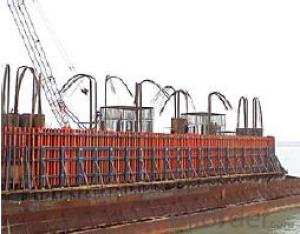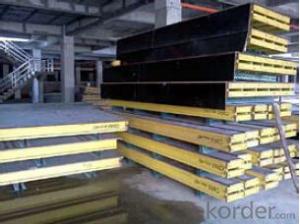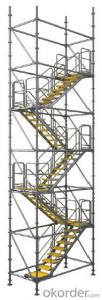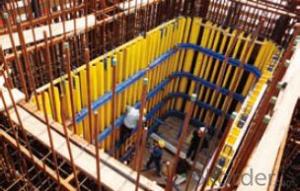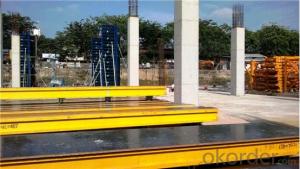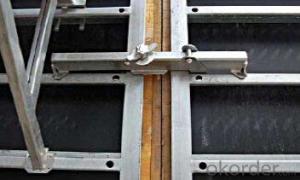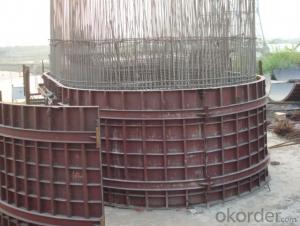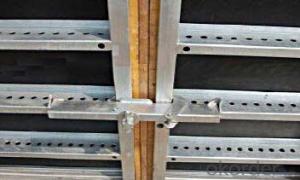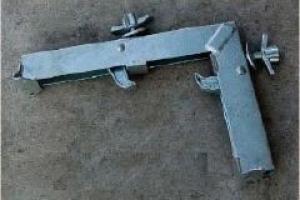Single-Side Climbing Bracket for formwork and scaffolding system
- Loading Port:
- Tianjin
- Payment Terms:
- TT OR LC
- Min Order Qty:
- 50 m²
- Supply Capability:
- 1000 m²/month
OKorder Service Pledge
OKorder Financial Service
You Might Also Like
Single-side Climbing Bracket SCB180:
With CNBM SCB 180 climbing systems, the loads from the fresh concrete pressure are
transferred through the brackets by means of V-strongbacks and compression braces into the
scaffold anchors.
Typical applications for the SCB 180 are dams, locks, cooling towers, pier heads, tunnels, and
bank vaults.
The formwork is simply tilted backwards when striking takes place. The 1.80 m wide bracket
requires only a minimum of space.
Characteristics:
◆ Economical and safe anchoring
The M30/D20 climbing cones have been designed especially for single-sided concreting using
SCB180 in dam construction, and to allow the transfer of high tensile and shear forces into the still
fresh, unreinforced concrete. Without wall-through tie-rods, finished concrete is perfect.
◆ Stable and cost-effective for high loads
generous bracket spacings allow large-area formwork units with optimal utilization of the bearing
capacity. This leads to extremely economical solutions.
◆ Simple and flexible planning
With SCB180 single-sided climbing formwork, circular structures can also be concreted without
undergoing any large planning process. Even use on inclined walls is feasible without any special
measures because additional concrete loads or lifting forces can be safely transferred into the
structure.
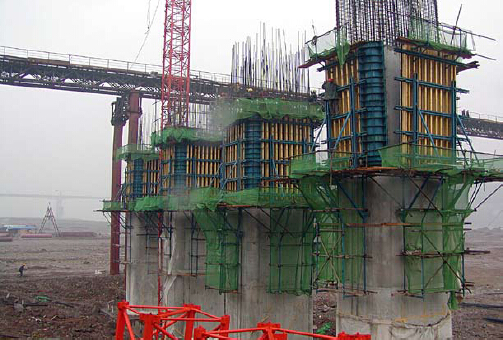
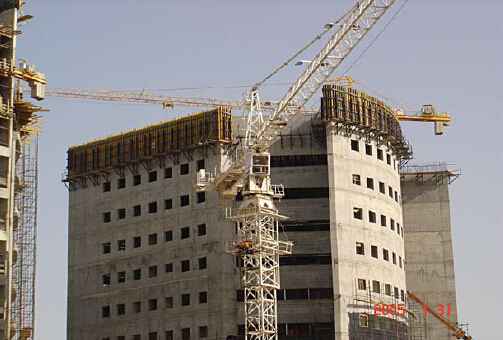
- Q: What are the different surface finishes available for steel formwork?
- Steel formwork for construction projects offers a variety of surface finishes to meet specific requirements and preferences. 1. The smooth finish is the most commonly used and involves grinding or sanding to achieve a sleek appearance. It is perfect for precise and visually appealing projects. 2. Textured finishes are suitable for projects that require a stronger bond with concrete. Techniques like shot blasting or textured form liners can create a textured surface, providing enhanced grip and adhesion. 3. For applications where slip resistance is crucial, brushed finishes create a slightly rough surface using wire brushes or abrasive pads. This finish is ideal for ramps and walkways. 4. Etched finishes involve a chemical process that produces a matte or patterned appearance. It is often chosen for decorative purposes, allowing for unique designs or patterns on the formwork's surface. 5. Galvanized finishes involve applying a layer of zinc through a coating process. This provides excellent corrosion resistance, making it ideal for harsh environments like marine or industrial applications. 6. Powder-coated finishes are both durable and decorative. They involve applying a dry powder to the formwork and curing it with heat. This versatile finish comes in various colors and offers exceptional resistance to impact, chemicals, and UV radiation. When selecting the appropriate surface finish for steel formwork, it is essential to consider project-specific requirements like durability, aesthetics, and environmental conditions. Seeking guidance from structural engineers or formwork suppliers can help determine the most suitable finish for the intended application.
- Q: Can steel formwork be used for temporary structures?
- Temporary structures can indeed utilize steel formwork. This material is known for its strength and durability, enabling it to bear heavy loads and provide stability to such structures. In construction projects, it is frequently employed to construct temporary structures like scaffolding, shoring, and temporary supports. The flexibility of steel formwork is another advantage, as it can be effortlessly adjusted or modified to fit various project requirements. Moreover, its reusability makes it a cost-effective option for temporary structures since it can be dismantled and utilized again in future projects. All in all, steel formwork is a dependable and versatile choice for temporary structures, thanks to its strength, durability, and adaptability.
- Q: Are there any specific quality control measures for steel formwork construction?
- Yes, there are specific quality control measures for steel formwork construction. These measures are put in place to ensure that the steel formwork meets the required standards and specifications, and that it is safe and reliable for use in construction projects. One of the main quality control measures is the inspection of the steel formwork materials before they are used. This includes checking for any defects, such as cracks, rust, or other damage, that could affect the integrity and strength of the formwork. The materials should also be checked for proper dimensions and smoothness to ensure they fit together correctly and provide a smooth surface finish. Another quality control measure is the inspection of the steel formwork during and after the construction process. This involves checking that the formwork is properly assembled and secured, with all connections and joints correctly aligned and tightened. The formwork should also be inspected for any signs of deformation, such as bending or twisting, which could compromise its structural integrity. In addition to inspections, quality control measures also involve testing the steel formwork to assess its strength and durability. This can include conducting load tests to determine the maximum load capacity of the formwork, as well as tests to evaluate its resistance to environmental factors such as corrosion, fire, and moisture. Documentation and record-keeping are also important quality control measures for steel formwork construction. This includes maintaining detailed records of inspections, tests, and any repairs or modifications made to the formwork. This documentation ensures that the construction process is traceable and can be audited if necessary. Overall, these quality control measures for steel formwork construction are essential to ensure that the formwork is of high quality, meets the required standards, and provides a safe and reliable support system for concrete during construction.
- Q: How does steel formwork contribute to the overall aesthetics of the structure?
- Steel formwork contributes to the overall aesthetics of a structure in several ways. Firstly, steel formwork is known for its high-quality finish and smooth surfaces, which result in sleek and visually pleasing concrete structures. The clean and uniform appearance achieved with steel formwork enhances the aesthetic appeal of the final product. Additionally, steel formwork allows for greater design flexibility and creativity. The versatility of steel allows architects and designers to create complex shapes and curves that would be difficult to achieve with other formwork materials. This flexibility opens up possibilities for unique and eye-catching architectural features, enhancing the overall visual appeal of the structure. Moreover, steel formwork provides a consistent and precise formwork system, resulting in accurate dimensions and sharp edges. This attention to detail contributes to the overall crispness and professionalism of the structure's aesthetics. Whether it's for exposed concrete walls, columns, or beams, steel formwork ensures a high level of precision and alignment, creating a polished and refined appearance. Furthermore, steel formwork offers durability and longevity, making it an ideal choice for structures that require long-term aesthetics. Unlike other formwork materials that may deteriorate over time, steel is resistant to weathering, corrosion, and warping. This ensures that the structure maintains its aesthetic appeal for years to come, without compromising its structural integrity. Lastly, steel formwork can be easily reused, reducing waste and promoting sustainability. By using the same steel formwork for multiple projects, construction companies can minimize their environmental footprint and contribute to a more sustainable industry. This emphasis on sustainability aligns with the modern design aesthetic that values eco-friendly practices, making steel formwork an attractive choice for architects and clients alike. In conclusion, steel formwork contributes to the overall aesthetics of a structure by providing a high-quality finish, design flexibility, precise formwork system, durability, and sustainability. The combination of these factors results in visually appealing, sleek, and polished structures that stand out in their architectural beauty.
- Q: What are the different types of finishes available for steel formwork?
- Steel formwork offers a variety of finishes, each with its own advantages and characteristics. Here are some commonly used finishes: 1. Smooth finish: This is the most basic option, leaving the steel formwork untreated. It creates a clean and smooth surface, perfect for achieving a polished concrete finish. 2. Galvanized finish: To protect against corrosion, the steel formwork is coated with a layer of zinc. This durable finish can withstand harsh weather conditions, so it is ideal for outdoor applications. 3. Powder-coated finish: A dry powder is applied to the steel formwork and then baked on, resulting in a decorative and long-lasting coating. It is resistant to chipping, scratching, and fading, and offers a wide range of colors for customization. 4. Painted finish: Another common choice is to paint the steel formwork. This not only enhances its aesthetics but also provides protection against corrosion. The type of paint used can vary based on project requirements, such as epoxy or acrylic paints. 5. Shot-blasted finish: By projecting small steel shots at high velocity onto the formwork surface, shot blasting removes impurities, rust, or old coatings, creating a clean and textured finish. This type of finish is often desired for better concrete adhesion. 6. Treated finish: Some steel formwork can be treated with special coatings or chemicals to enhance its properties. For instance, anti-stick coatings prevent concrete from sticking to the formwork, making it easier to remove after curing. Other treatments may include rust inhibitors or fire-resistant coatings. When choosing a finish for steel formwork, factors such as intended use, environmental conditions, desired aesthetics, and budget should be considered. Consulting a professional or manufacturer can help determine the most suitable finish for a specific project.
- Q: How does steel formwork contribute to the overall sustainability of a structure?
- Steel formwork contributes to the overall sustainability of a structure in several ways. Firstly, steel formwork is durable and reusable, which minimizes waste and reduces the need for new materials in subsequent construction projects. This not only reduces the environmental impact but also saves costs in the long run. Additionally, steel formwork allows for efficient and precise construction, which reduces the overall construction time and energy consumption. Lastly, steel formwork can withstand harsh weather conditions and has a longer lifespan, ensuring the longevity and resilience of the structure, thus reducing the need for frequent repairs or replacements.
- Q: What are the weight limitations of steel formwork?
- The weight limitations of steel formwork depend on various factors such as the type and thickness of the steel used, the design of the formwork system, and the support structure. Generally, steel formwork is known for its high load-bearing capacity and can withstand significant weight. For example, typical steel formwork systems can support concrete loads ranging from 50 to 100 kN/m² (10 to 20 pounds per square foot). However, it is important to consult the manufacturer's specifications and guidelines for the specific formwork system being used as they may have their own weight limitations. Additionally, the weight limitations can also be influenced by the height and width of the formwork panels, the spacing and strength of the supporting beams or columns, and the reinforcement provided for added stability. In summary, steel formwork is known for its strength and ability to withstand considerable weight, but the weight limitations can vary depending on the specific formwork system and its design, as well as the support structure. It is crucial to follow the manufacturer's guidelines and consult with structural engineers to ensure safe and efficient use of steel formwork.
- Q: Can steel formwork be used for both single-storey and multi-storey structures?
- Yes, steel formwork can be used for both single-storey and multi-storey structures. The versatility and strength of steel make it suitable for various construction projects, regardless of the number of storeys in the building. Steel formwork offers durability, easy assembly, and reusability, making it a popular choice for both small and large-scale construction projects.
- Q: Does steel formwork require any special expertise or training for installation?
- Yes, steel formwork does require special expertise and training for installation. Steel formwork is a complex system of interlocking panels and components that are used to create temporary molds for pouring concrete structures. It requires a thorough understanding of the formwork design, installation techniques, and safety procedures. Professionals who work with steel formwork need to be knowledgeable about the specific requirements of each project, including the load-bearing capacity, formwork connections, and the proper placement of reinforcement. They also need to have the skills to accurately measure and cut the steel panels, assemble them correctly, and ensure that the formwork is properly aligned and braced. In addition, expertise in steel formwork installation includes understanding the different types of formwork systems available, such as adjustable steel formwork, modular steel formwork, or tunnel formwork, and knowing how to select the most appropriate system for a particular project. This knowledge is crucial to ensure that the formwork can withstand the pressure exerted by the wet concrete and can produce a structurally sound and aesthetically pleasing final result. Furthermore, proper training in steel formwork installation is essential to ensure the safety of workers and the overall success of the construction project. This includes knowledge of safety regulations, understanding how to use personal protective equipment, and being aware of potential hazards and how to mitigate them. Overall, due to the complexity and specific requirements of steel formwork installation, it is important to have professionals with the necessary expertise and training to ensure a smooth and successful construction process.
- Q: Can steel formwork be used in architectural concrete projects?
- Architectural concrete projects can indeed utilize steel formwork. Due to its durability, strength, and versatility, steel formwork is frequently chosen for various construction endeavors, including architectural concrete. By providing exceptional support and stability to the concrete structure, steel formwork ensures that the desired shape and form are maintained throughout the pouring and curing process. Additionally, steel formwork's resistance to warping or bending under the weight and pressure of the concrete is essential for achieving accurate and precise architectural designs. Moreover, steel formwork facilitates easy assembly and dismantling, making it a cost-effective option for architectural concrete projects. Overall, architects and builders seeking to create intricate and aesthetically pleasing concrete structures can rely on the reliability and efficiency of steel formwork.
Send your message to us
Single-Side Climbing Bracket for formwork and scaffolding system
- Loading Port:
- Tianjin
- Payment Terms:
- TT OR LC
- Min Order Qty:
- 50 m²
- Supply Capability:
- 1000 m²/month
OKorder Service Pledge
OKorder Financial Service
Similar products
Hot products
Hot Searches
