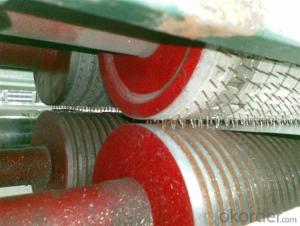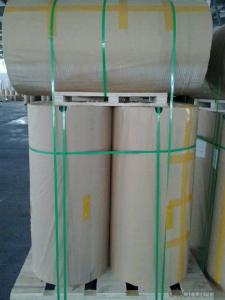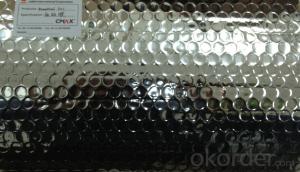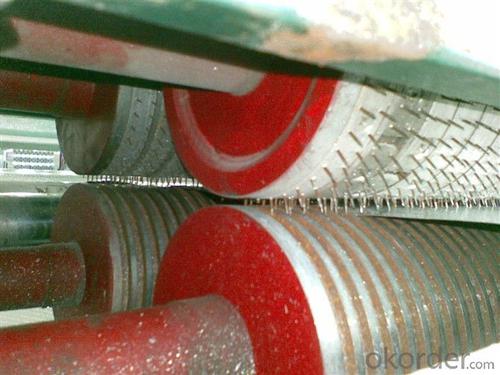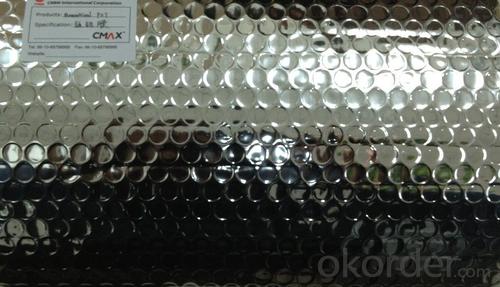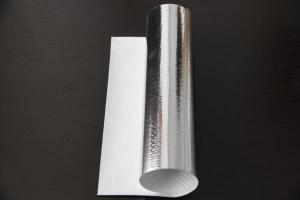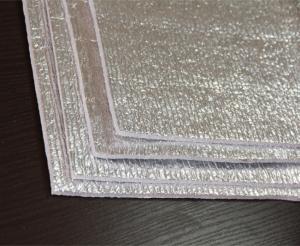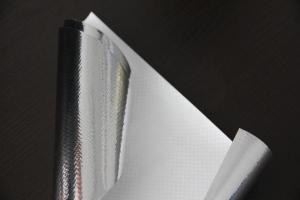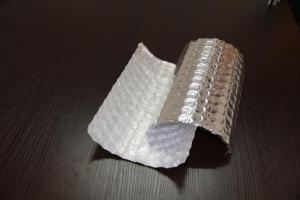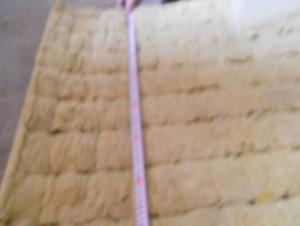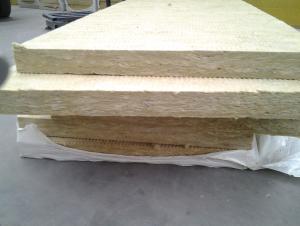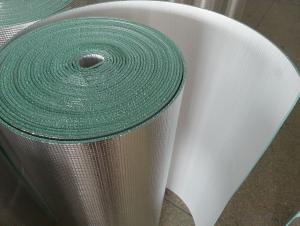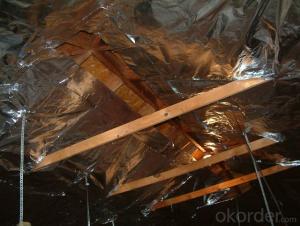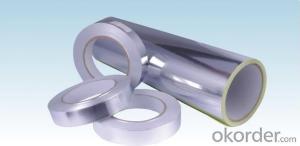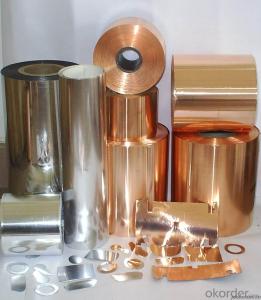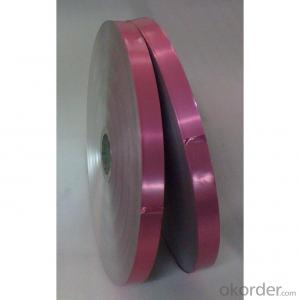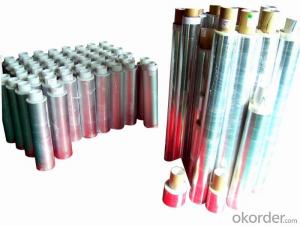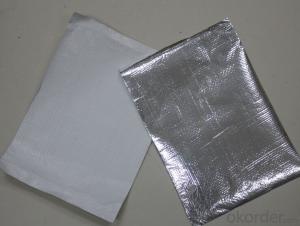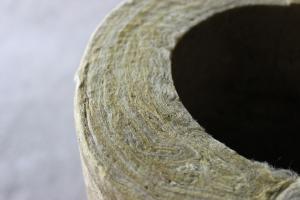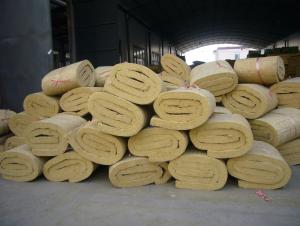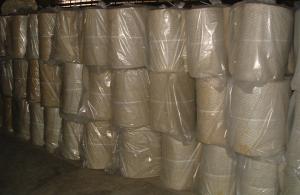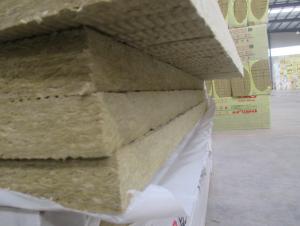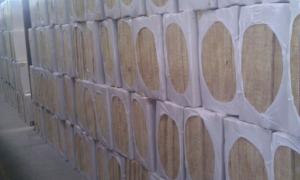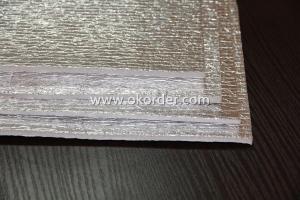Roofing Insulation Foam Flexible Ducts Aluminum Foil VBD
- Loading Port:
- China Main Port
- Payment Terms:
- TT OR LC
- Min Order Qty:
- -
- Supply Capability:
- -
OKorder Service Pledge
OKorder Financial Service
You Might Also Like
Product Material
10m length aluminum insulation ventilation duct with low priceis made of aluminum foil +fiberglass+aluminum foi+steel wire
Product Feature
8 inch insulated flexible aluminum air duct heating and cooling systems following feature:
1.Size. (Customer's color requirement can be matched)
2.Color. (Customer's color can be fulfilled )
3.Non-toxic .Harmless to people even long time exposure
4.Excellent light transmission. transparent rate above 92%
5.Excellent weather resistance. performance can’t be change easily by Sunlight and Rain
6.Excellent Design.Personalized design and Human design with mordent concept
Product Advantages
8 inch insulated flexible aluminum air duct heating and cooling systems following advantages:
1.Material .environmentally friendly Acrylic
2.High Ruggedness.hard to attrit ,break and damage
3.Good anti-aging Properties .Long Using life Above 5 years
4.Strong Impact resistance .16 times than that of ordinary glass
5.Logo imprinting .Customer's Logo can be imprinted personally
6.OEM.ODM service. Satisfied related service can be offered in short time
7.Competitive price.Price at various level can cater your various requirement
8.Reasonable Delivery time.Fast to arrive at your office By air or Sea
9.Sample .Sample available for your proof and final decision
10.Trial Order are hotly welcome and allowed
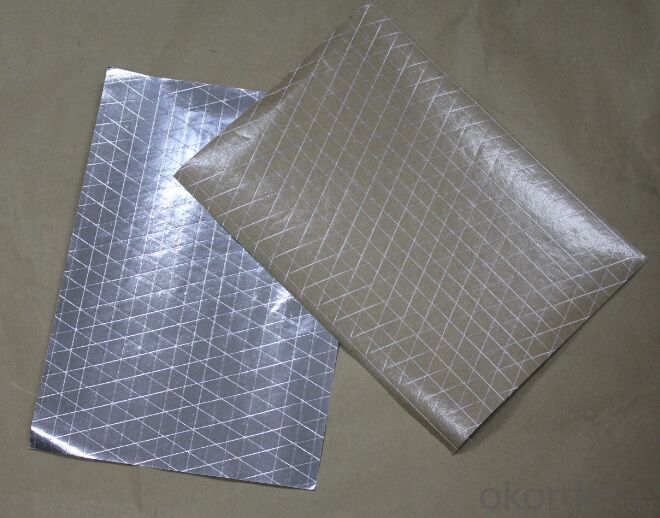
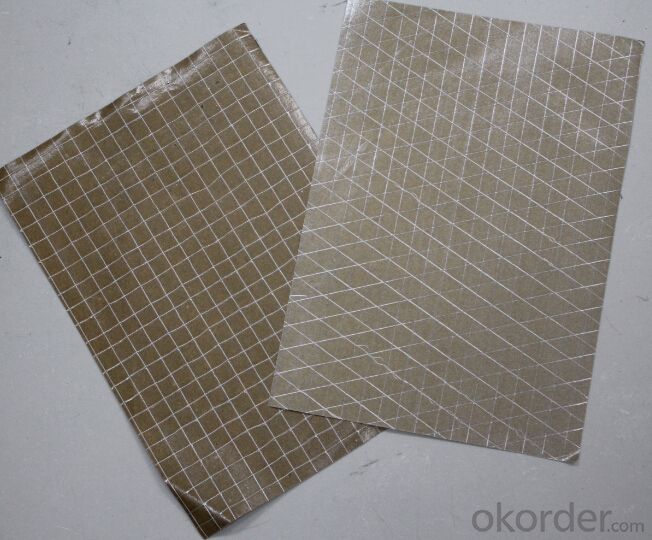
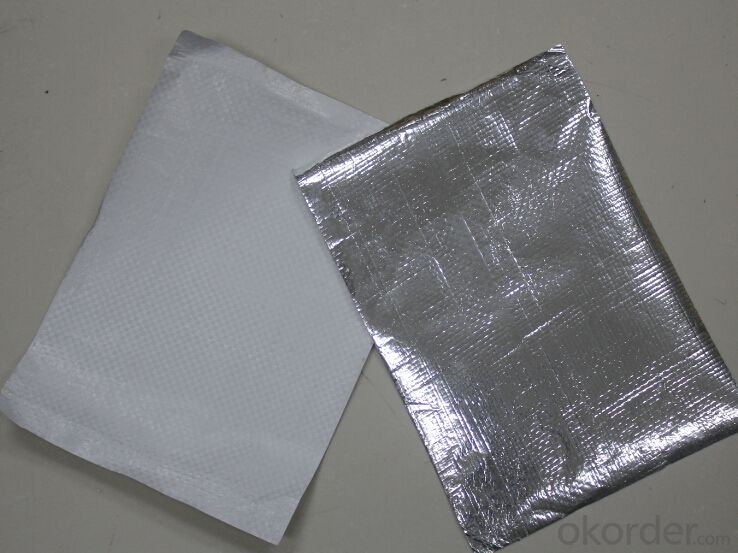
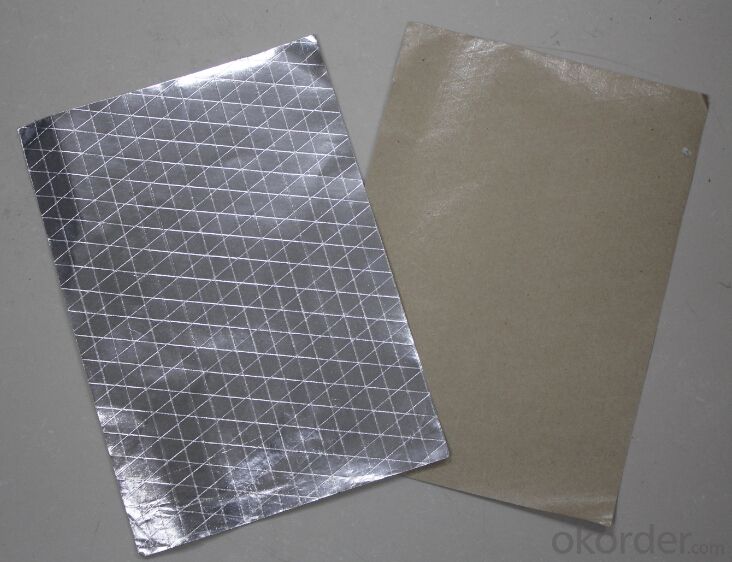
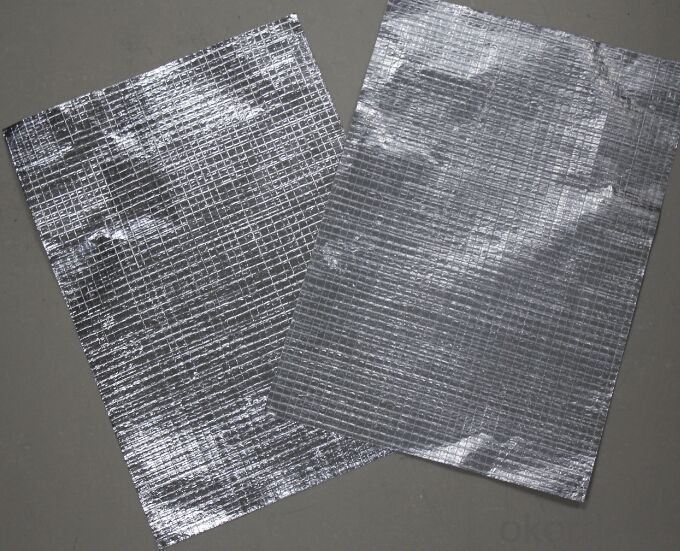
- Q: As opposed to other roof structures, such as Mansard or Hipped roofs. If so, is it because there is a lesser distance between the internal heat source and the roof?
- Hm. Tough one. Could be. I would think because there is less surface area.
- Q: I'm thinking of converting my brick walled corrugated iron shed into a changing room for winter hot tub use. I was advised by a friend that the first thing i should do is insulate the roof using glass fibre insulation (the yellow fluffy stuff in the loft) and a simple Plywood ceiling but im not sure how i would stick it to the existing roof (dimensions 170cm x 147cm). So..... how should i insulate the roof of my future changing room????
- If the roof has joists, which I imagine it would, you would put the bats of insulation into those spaces... these can then be stapled into place or if that isn't possible, you can run a wire between the joists to hold the bats in place. If using faced insulation be sure to put the paper side towards the warm area (inside) to prevent condensation.
- Q: p/t deck on a commercial rubber roof do we need closed cell insulation under deck to protect rubber?
- You don't need it to protect the rubberoid roof however considering the relatively low cost of the closed cell foam it would be cheap insurance to add it. A more pressing concern would be the drainage details.
- Q: Would it be worth forwarding the offer to the client? Is the difference that substantial?
- You don't want that. If he offers 3.5 instead of the required 3, that is a different story. Otherwise he should give you more material thickness to provide an equivalent R of 3. Yes, the difference can be substantial and I wouldn't forward it to the client. The smaller the R value of the entire roof sandwich the larger the difference it makes. Like the change from 5 mpg to 4 mpg is a 25% worsening in fuel economy, but a change from 100 mpg to 99 mpg is 1%. It will mess up the heating/cooling of the building and the mechanical systems might be inadequate. They could save money on the roof and complain how the building is too hot/too cold or the mechanical systems never shut off and their energy bills are too high.
- Q: I have 4 pieces (about 50 sq ft) of odd shaped polystyrene foam insulation between 3" and 4" thick. it's leftover from installing a flat roof. creative ideas anyone?
- I'm a bit confused here Andy. If the flat roof needs replacing, when it is removed what is revealed is going to be exactly what you would see if you removed the ceilings. So why consider removing the ceilings if they are ok? When the flat roof is replaced put the insulation in then. Whilst rockwool would have been the material to use there is now roofing insulation board that is much more efficient, 50mm board gives equivalent insulation of something like 150mm rockwool. If the flatroof isn't fitted with suitable vents to keep it ventilated fit them when the roof is done too. The only reason I can see for replacing the ceiling plasterboard is if it hasn't got a vapor barrier ie foil backed board.
- Q: roof was replaced eight years ago soon after there were leaks in the roof caused insulation toget wet then dry now the insulation is packed hard and has started to turn into power who would be responsible to replace the insulation.
- House Owner, Land Lord. If you are the house owner, contact the people who did the work on your roof, find out what your warranty is.
- Q: Hello, this is quite an ordeal I've got. I am renting a cabin that has galvanized metal sheets as roofing. These are of course nailed into large wooden beans that run all acrooss.The owner and I made a deal, that deal is that I will put up insulation on the roof. However, she wants to put (i don't knw what they are called) big rectangular styrofam blocks (about 3x9 feet long). She wants me to cut them up to a width where they will feet in between the wooden beams and somehow secure them on. My idea of securing them is by nailing a plastic covering over them. but I am unsure about how to do the rest. How will i get the blocks to stay put if i cannot nail them? is there a better and CHEAP way to do it?As of now, if you look up you see the wooden beams and the tin metal roof. She wants it to be insulated and not visible.
- The foamboard can be installed in between the beams Do NOT use adhesives to fasten the foamboards or drywall. The adhesive will deteriorate over time and the foamboards and drywall will fall down. Many municipalities do not allow materials to be attached only by adhesives especially on walls and ceilings. Nail or screw 1 X 3 or 1 X 4 boards under the foamboard from beam to beam spaced about 16 inches apart. Screw drywall for fireproofing to the 1 X 3s or 4s and this will also hide the foam boards. Tape and seal the joints
- Q: Without loft insulation ,the roof space is full of air.Why does this not keep the heat in?
- The warm air that collects in the attic is in close contact with the roof, heat is conducted through the roof and lost to the atmosphere.
- Q: I have a valley between two roof peaks that gets a huge icicle every year. I know this area is not insulated very well. In the house it is a dead area between two rooms. I would like to get someone over here and blow it full of insulation (couple calls in, awaiting response). In the meantime, I do have heat tapes installed on the roof in this area. It's a 50' run, zigzagged and some goes into gutter and the downspout.I am paranoid of fire hazards and have a real problem leaving these tapes plugged in. That being said, I realize snow is all around and water is flowing in this case. Is it safe to leave these plugged in?Is there a time I should be unplugging?Will this help my icicle problem?Serious replies only please. I prefer from a licensed contractor/insulator.Thanks in advance.
- James M has a good answer- Your problems (as mine) are found in the attic - or below the roof surface. If the roof is warmed from within the house, the snow will melt daily and re-freeze at night. Your task is to keep the roof COLD by insulating the eaves from warm air. Also the attic space. The attic air should rise to a vent in gables or along the roof ridge... then exit. The interior temperature should be chilly at all times with snow on the roof- 40degF or below. In my case (maybe yours?), the warmth comes from the Top of the exterior walls - the top plate is very near the roof- and heat from the living space travels upward inside the wall to this support... a LINE of snow melt is visible where the wall meets the roof. I need to reinsulate the entire exterior to get control of roof snow melt... or visit the roof with a snow rake after heavy snow.
- Q: The attic was converted into two rooms and I want to add insulation but the space between the ceiling of the rooms and the roof is about 5 inches? How should I do this?
- there is not any way no how ever that a roofing nail is going to show 4 to 5 inches after dealing with shingles and plywood. that should recommend a 5 a million/2" to 6 a million/2" nail. and there is only the slightest quantity of buckle and/or carry earlier the summer time solar flattens it completely. you should call in an self sufficient roof repairer and have him recommend you. until eventually you're seeing issues very incorrect, this is an entire screw-up. If it fairly is actual, then the extra important question is .....in the event that they could do some thing this nuts, what else have they botched? If self sufficient roof repairer supplies you undesirable information, do no longer seek advice from contractor until eventually you have first talked to an attorney.
Send your message to us
Roofing Insulation Foam Flexible Ducts Aluminum Foil VBD
- Loading Port:
- China Main Port
- Payment Terms:
- TT OR LC
- Min Order Qty:
- -
- Supply Capability:
- -
OKorder Service Pledge
OKorder Financial Service
Similar products
Hot products
Hot Searches
Related keywords
