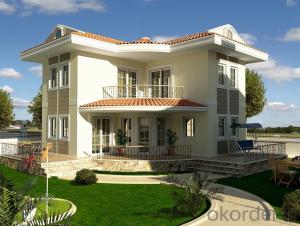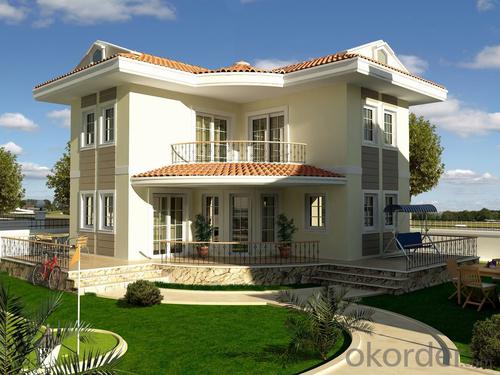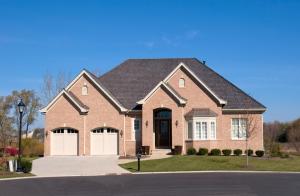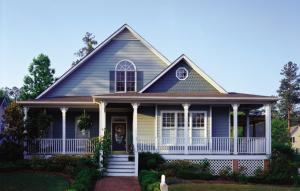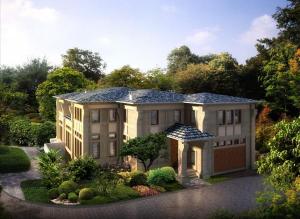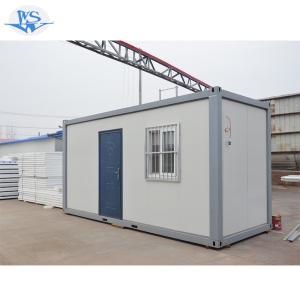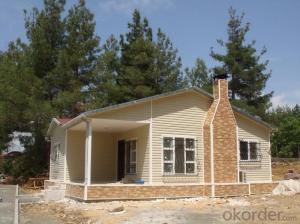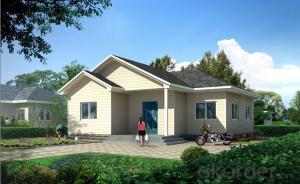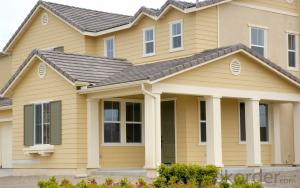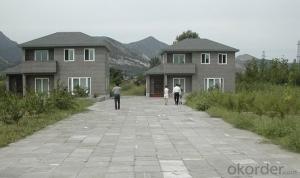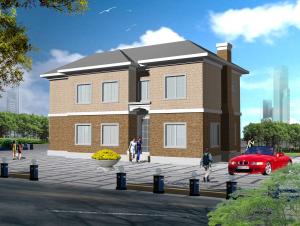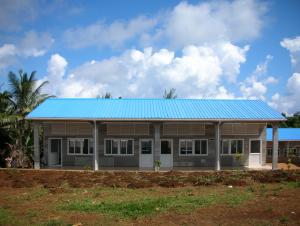Llight Steel Sturcture Prefabricated House
- Loading Port:
- Shanghai
- Payment Terms:
- TT OR LC
- Min Order Qty:
- 1 m²
- Supply Capability:
- 1000 m²/month
OKorder Service Pledge
OKorder Financial Service
You Might Also Like
Light Steel Structure Prefabricated House
Light steel villa is a kind of special design for the low-dwelling and commercial building, with the feature of Environmental protection and energy-saving. Light steel frame is the main structure, so it is safe and reliable.
It is one of the best prefab houses and it can meet the requirement of building standard design.
Feature:
1) Reliable structure: tight sealing, waterproof, fireproof and damp proof
2) Beautiful appearance and affordable price
3) Long service life: more than 25 years
4) Environmental protection: recycling use
More details:
No. | Component | Material |
1 | main structure | fibre cement + keel structure |
2 | main steel structure | "U", "H" , "C", double "C"shape steel |
3 | exterior and interior wall | EPS, PU, glass wool, rock wool, magnisium sandwich panel and EPS cement |
4 | roof | sandwich panel + asphalt shingle/color steel tile |
5 | window | PVC/aluminum alloy sliding window |
6 | other accessories | screws, pop-rivets, glue and so on |
Prefab House Advantage
1. Easy and quick to install;
2. Excellent load and span capabilities;
3. Significant savings in site installation costs;
4. Panel comes in a range of aesthetically pleasuring colors;
5. Energy saving thermal insulation;
6. Superior air tightness for controlled environments;
7. Good reactions to fire properties;
8. Durable, long lasting, stood the test of time in the extremes of harsh climate

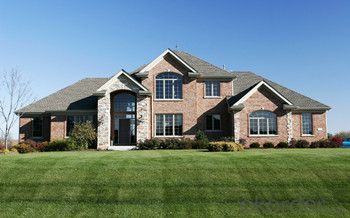
- Q: Can container houses be designed to have a home spa?
- Yes, container houses can certainly be designed to have a home spa. Container houses offer great flexibility and customization options, allowing for the inclusion of various amenities and features, including a home spa. With the right planning and design, container houses can be transformed into luxurious and relaxing spaces that feature spa-like facilities. To create a home spa in a container house, several considerations need to be taken into account. First, the size and layout of the container house should be carefully considered to ensure sufficient space for the spa area. This could involve combining multiple containers or extending the dimensions to accommodate the desired spa features. Next, the plumbing and electrical systems need to be professionally installed to support the spa facilities. This includes water supply and drainage systems for hot tubs, showers, and saunas, as well as appropriate wiring for lighting, heating, and any other electrical spa equipment. In terms of design, container houses can be customized to include various spa elements. For instance, a hot tub or Jacuzzi can be integrated into the outdoor or indoor areas of the container house. Saunas, steam rooms, or relaxation lounges can also be incorporated, depending on the available space and desired spa experience. Furthermore, container houses can be designed with features that promote relaxation and tranquility, such as large windows to let in natural light, soundproofing for a serene environment, and high-quality insulation to maintain optimal temperatures. It is crucial to work with experienced architects and designers who specialize in container house conversions to ensure that the home spa design is not only aesthetically pleasing but also meets all safety and functionality requirements. In summary, container houses can absolutely be designed to have a home spa. With careful planning, proper installation of plumbing and electrical systems, and creative design ideas, container houses can be transformed into luxurious and rejuvenating spaces that offer all the comforts and amenities of a spa.
- Q: Are container houses customizable in terms of size?
- Yes, container houses are customizable in terms of size. The modular nature of shipping containers allows for easy modification and customization to fit specific requirements. Container houses can be expanded or reduced in size by adding or removing containers, and can also be stacked or joined together to create larger living spaces. This flexibility in sizing makes container houses a popular choice for those looking for a custom-built and unique living space.
- Q: Are container houses suitable for retail stores?
- Container houses can indeed be suitable for retail stores. The versatility and cost-effectiveness of container houses make them a great option for various commercial purposes, including retail stores. Firstly, container houses provide an affordable alternative to traditional brick-and-mortar buildings. The cost of purchasing and converting a shipping container is significantly lower compared to constructing a new building. This cost advantage allows business owners to allocate more funds towards merchandising, marketing, and other essential aspects of their retail store. Secondly, container houses offer flexibility in terms of location. They can be easily transported and relocated, allowing retail store owners to change their business's location as needed. This mobility can be particularly beneficial for businesses that thrive in areas with high foot traffic or those that want to expand their customer base by experimenting with different locations. Furthermore, container houses can be customized and designed to suit the specific needs and aesthetics of a retail store. They can be easily modified to include windows, doors, insulation, electrical systems, and other necessary features for a functional store. With a wide range of design options available, container houses can be transformed into trendy and unique retail spaces that attract customers. Additionally, container houses are eco-friendly as they repurpose old shipping containers that would otherwise go to waste. By using these recycled materials, retail stores can contribute to sustainability efforts and reduce their environmental impact. However, it is important to note that container houses may have limitations in terms of size and space. While they can be combined or stacked to create larger structures, they might not be suitable for retail stores that require extensive floor space or have a large inventory. In conclusion, container houses can be a viable option for retail stores due to their affordability, flexibility, customization possibilities, and eco-friendliness. They provide an opportunity for businesses to establish unique and cost-effective retail spaces, making them a suitable choice for entrepreneurs looking for innovative solutions.
- Q: How long does it take to build a container house?
- The length of time it takes to build a container house can vary depending on several factors. On average, a container house can be built within 2 to 4 months. However, this timeline can be influenced by factors such as the size and complexity of the design, the availability of labor and materials, the weather conditions, and the level of customization desired. If you opt for a basic and straightforward design, the construction process can be completed relatively quickly. This includes preparing the site, laying the foundation, modifying and assembling the shipping containers, and adding necessary utilities and finishes. In such cases, the construction can be finished within the shorter end of the 2 to 4-month range. However, if you have a more complex design in mind or require extensive customization, it might take longer to complete the construction. This could involve additional structural modifications, insulation, plumbing, electrical work, and interior finishes. The more intricate the design and the more customized features you incorporate, the longer the construction process may take. Furthermore, external factors such as obtaining necessary permits, inspections, and the availability of skilled labor and materials can also impact the overall timeline. Adverse weather conditions, such as heavy rain or extreme cold, can also cause delays in construction. Ultimately, it is crucial to consider your specific requirements, budget, and timeline when embarking on a container house project. Consulting with professionals and experienced contractors will provide a more accurate estimate of the time needed to build a container house based on your unique circumstances.
- Q: Can container houses be designed to have a modern aesthetic?
- Yes, container houses can definitely be designed to have a modern aesthetic. With the help of innovative architects and designers, container houses can be transformed into sleek and stylish living spaces. The use of clean lines, minimalist design, and contemporary finishes can give container houses a modern look and feel. Additionally, incorporating large windows, open floor plans, and modern amenities can further enhance the modern aesthetic of container houses.
- Q: Can container houses be designed to be energy-efficient?
- Indeed, it is possible to design container houses to be energy-efficient. By incorporating appropriate insulation, ventilation, and design features, container houses can effectively minimize energy consumption and reduce carbon emissions. To begin with, insulation plays a crucial role in regulating temperature and reducing the need for heating or cooling. Utilizing top-notch insulation materials like spray foam or rigid foam boards on the walls, floors, and ceilings is key. Additionally, the installation of double-glazed windows and weatherstripping can prevent heat loss or gain. Moreover, proper ventilation is essential for achieving energy efficiency. By strategically incorporating windows and vents, natural airflow can be facilitated, thereby reducing the reliance on air conditioning. Additionally, the inclusion of energy-efficient appliances and lighting fixtures can further diminish energy usage. Technologies such as LED lights, energy-efficient heating systems, and smart thermostats can be effectively utilized in container houses. Furthermore, the overall design of container houses can contribute to their energy efficiency. By implementing passive design principles, such as orienting the house to maximize natural light and solar gain, the need for artificial lighting and heating can be decreased. Additionally, the incorporation of renewable energy sources like solar panels or wind turbines can generate clean energy, further enhancing the energy efficiency of the container house. To sum up, container houses can undoubtedly be designed to be energy-efficient by employing insulation, ventilation, energy-efficient appliances, and renewable energy sources. With careful planning and consideration, container houses have the potential to serve as environmentally friendly and sustainable dwellings.
- Q: Can container houses be designed with a built-in storage space?
- Yes, container houses can definitely be designed with a built-in storage space. The nature of shipping containers allows for easy customization, and architects and designers can incorporate storage areas seamlessly within the structure. This can include shelves, cabinets, closets, or even hidden compartments, maximizing the use of space and providing ample storage solutions for the inhabitants.
- Q: Can container houses be designed with a tropical or beach theme?
- Yes, container houses can definitely be designed with a tropical or beach theme. By incorporating elements such as vibrant colors, natural materials like bamboo or rattan, and large windows to allow for ample natural light and views of the surroundings, container houses can be transformed into tropical or beach-inspired retreats. Additionally, incorporating indoor plants, open floor plans, and outdoor living spaces can further enhance the tropical or beach feel of these homes.
- Q: Can container houses be built in coastal areas?
- Yes, container houses can be built in coastal areas. Container houses are made from durable materials like steel, which makes them suitable for withstanding coastal weather conditions such as high winds, saltwater exposure, and humidity. However, additional precautions may be necessary, such as proper insulation, corrosion-resistant coatings, and elevated foundations to protect against potential moisture damage and flooding.
- Q: Are container houses suitable for tiny homes?
- Tiny homes can indeed be suitable for container houses. These homes, also referred to as shipping container homes, are increasingly being used as a cost-effective and sustainable alternative. They are constructed from recycled shipping containers that are strong, durable, and easily obtainable. Container houses boast several advantages for tiny homes. Firstly, they are highly customizable and can be tailored to meet specific preferences and requirements. By modifying and combining containers in various ways, one can create a distinctive and functional living space. Additionally, container homes can be easily expanded or reduced in size by adding or removing containers as needed, allowing for flexibility in response to changing needs. Furthermore, container houses are a cost-effective option. When compared to traditional construction methods, building a container home can be significantly cheaper. The cost of purchasing and modifying containers tends to be lower than that of constructing a conventional house, making container homes an appealing choice for individuals on a limited budget. Moreover, container homes are energy-efficient and environmentally friendly. By repurposing shipping containers, waste is reduced, and the use of new materials is minimized. In terms of livability, container houses can provide comfortable and functional living spaces. With proper insulation, ventilation, and interior design, container homes can offer a cozy and visually pleasing environment. The compact size of containers is well-suited for tiny homes, as it encourages a minimalistic lifestyle and efficient utilization of space. However, it is important to take into consideration the limitations of container houses for tiny homes. One significant challenge is the need for insulation to regulate temperature and prevent condensation. Proper insulation is crucial in maintaining a comfortable indoor environment, particularly in extreme climates. Additionally, the narrow width of shipping containers may necessitate innovative interior design solutions to maximize space utilization. All in all, container houses are a suitable option for tiny homes, providing affordability, sustainability, and versatility. With careful planning and design considerations, container homes can offer a comfortable and stylish living space while promoting a minimalist and eco-friendly lifestyle.
Send your message to us
Llight Steel Sturcture Prefabricated House
- Loading Port:
- Shanghai
- Payment Terms:
- TT OR LC
- Min Order Qty:
- 1 m²
- Supply Capability:
- 1000 m²/month
OKorder Service Pledge
OKorder Financial Service
Similar products
Hot products
Hot Searches
Related keywords
