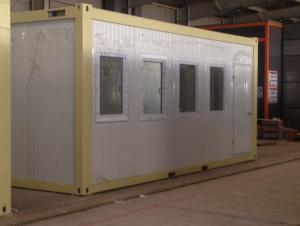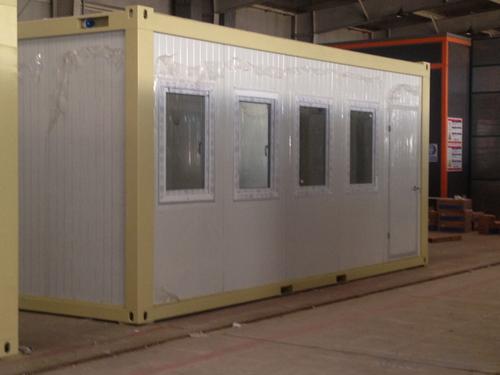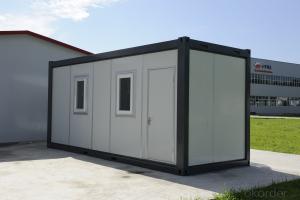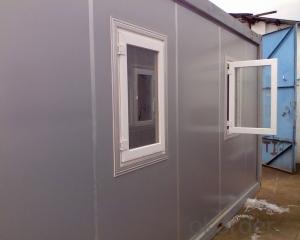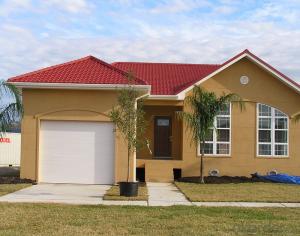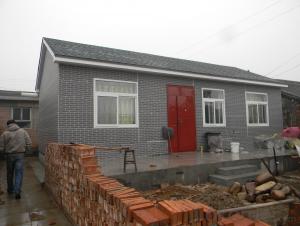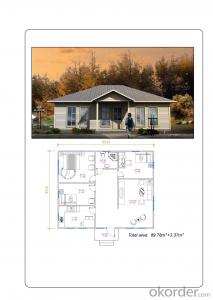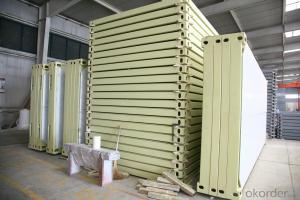Light Steel Structure Mobile Office Containers For Dining Room House
- Loading Port:
- Tianjin
- Payment Terms:
- TT OR LC
- Min Order Qty:
- -
- Supply Capability:
- 500 Sets set/month
OKorder Service Pledge
OKorder Financial Service
You Might Also Like
Light Steel Structure Mobile Office Containers For Dining Room House
This prefab container hotel model is jointed by our basic product called Flat-packed container house. It is widely used foroffice, accommodation and commercial kiosk.
ProductFeatures:
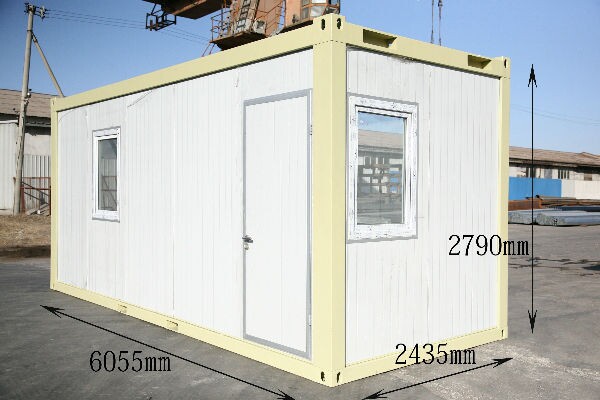
Dimension(mm)&Weight(kg)
Type | External | Internal | Weight (kg) | |||||
Length | Width | Height (package) | Height (assembled) | Length | Width | Height | ||
20’ | 6055 | 2435 | 648/864 | 2591/2790 | 5860 | 2240 | 2500 | from 1850 |
Floor
Steel frame | - made from cold rolled, welded steel profiles, 4 mm thick |
- 4 corner casts, welded | |
- 2 fork lift pockets (except 30’) - distance 1200mm (internal clearance of fork lift pockets: 240×80 mm) | |
- steel cross members, thickness=2mm | |
Insulation | - 100 mm thick Rock Wool |
Subfloor | - 0.5mm thick, galvanized steel sheet |
Floor | - 18mm plywood board |
- 1.8mm PVC floor - flammability class B1 - hardly combustible - smoke density class Q1 - low smoke emission - wear resistance factor: T level |
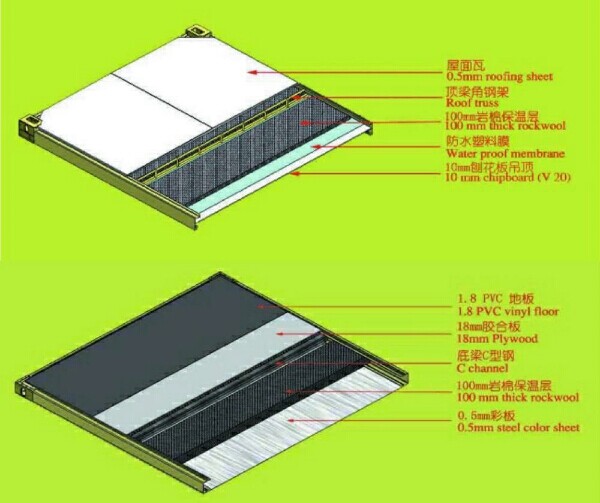
Insulation
Rockwool | - density:120kg/m3 |
- flammability class A- non combustible - smoke density class Q1 - low smoke emissio n | |
- certificated: CE & GL | |
NeoporR | - density:18kg/m3 |
- flammability class B1- non combustible - smoke density class Q1 - low smoke emission | |
- certificated: CE & GL |
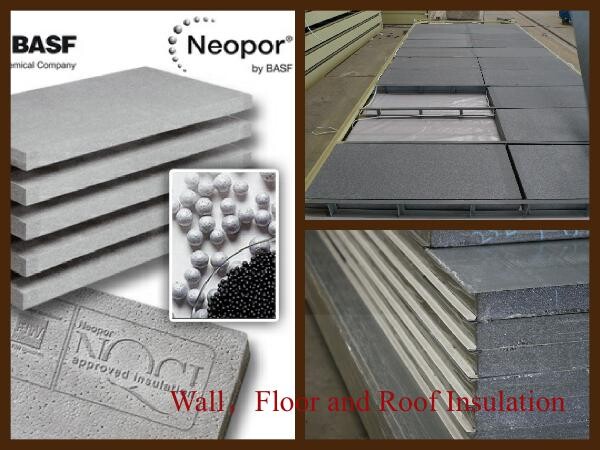
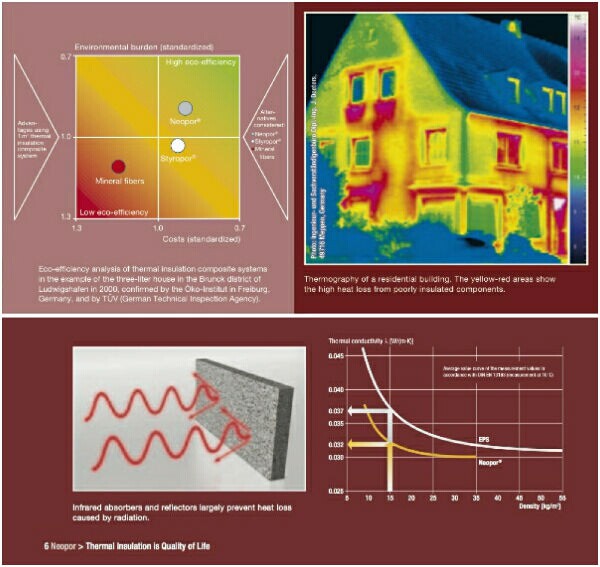
Coatings(Optional)
Deco Coating | Special coating can be applied on top of sandwich wall panel and make the external wall surface looks like plastering finishes or timber finishes. That makes the container house cozy and less industry look. |
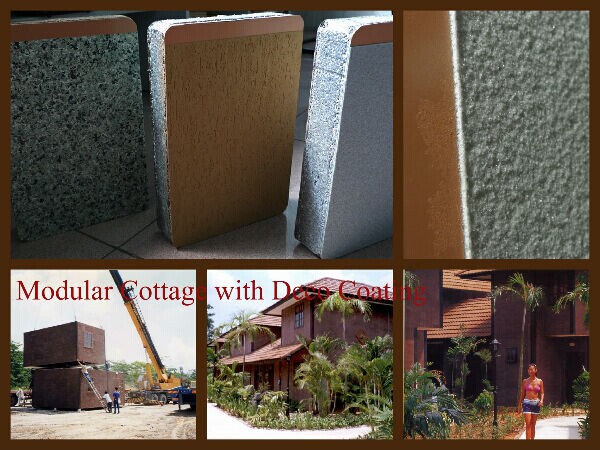
Packaging & Shipping
From ourfactory to overseas client, there are two ways to delivery the houses. If yourport can accept SOC (Shipper’s Owned Container), 4 standard cabins can bepacked as a 20ftcontainer and shipped naked. If can not, 7standard cabins can be loaded into one40ft HC.
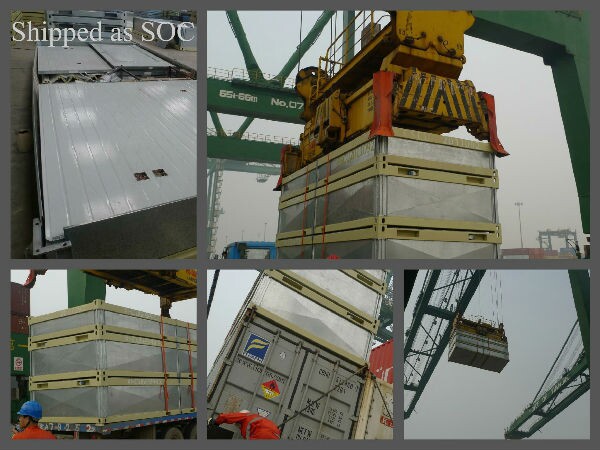
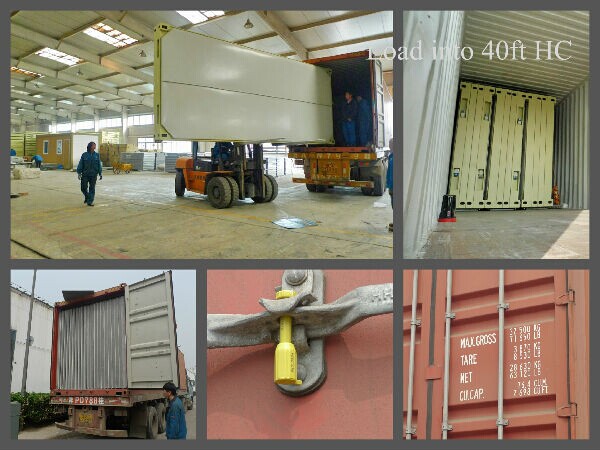
From thedealer’s workshop to the client’s place, it can be delivered by 6m long truck after assembly. The width and height are within traffic limitation.

Our Services
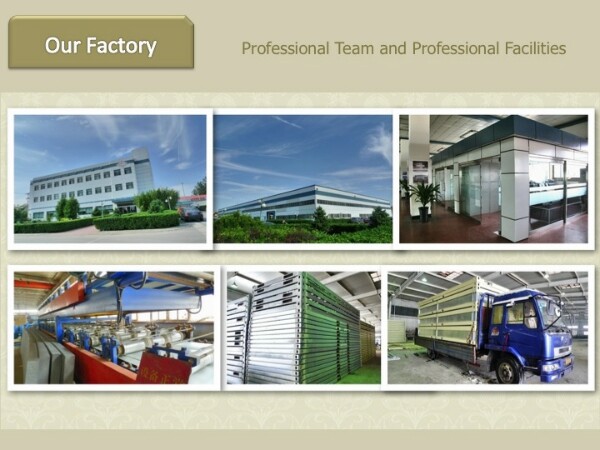
Wecould provide deisgn, manufacture, logistic and on-site instruction services.
Company Information
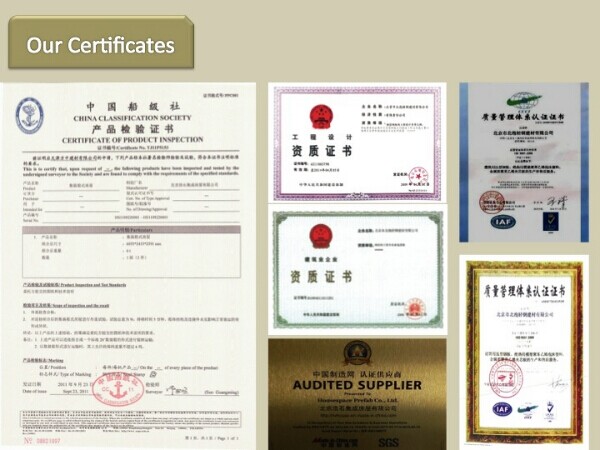


- Q: Can container houses be designed with a meditation or yoga space?
- Yes, container houses can be designed with a meditation or yoga space. The versatility and flexibility of container homes allow for customization and the inclusion of specific spaces tailored to individual needs and preferences. With thoughtful planning and design, a container house can easily incorporate a dedicated area for meditation or yoga, providing a tranquil and peaceful environment for these practices.
- Q: What kind of apartment is the villa?
- Independent villa that is unique, private strong single villa, this type is the villa's oldest one, is the ultimate form of villa architecture.
- Q: Can container houses be designed with a loft or mezzanine?
- Yes, container houses can be designed with a loft or mezzanine. In fact, the modular nature of container homes makes it relatively easy to incorporate additional levels or elevated spaces within the structure. A loft or mezzanine can provide extra living space, storage area, or even a separate sleeping area. By utilizing the vertical space available in a container, homeowners can maximize the use of their limited floor area. Additionally, the loft or mezzanine can be designed to take advantage of natural light and provide a sense of openness to the living space. Overall, container houses can be customized to include a loft or mezzanine, allowing for a more efficient and functional use of the available space.
- Q: Can container houses be designed to have large windows?
- Yes, container houses can be designed to have large windows. While shipping containers may have limited space for windows due to their structural design, architects and designers have found innovative ways to incorporate large windows into container homes. By strategically cutting openings in the walls and reinforcing the structure, containers can be transformed into homes with ample natural light and panoramic views. Additionally, containers can be stacked or joined together to create larger living spaces, allowing for even more opportunities to incorporate large windows. With the right design and engineering considerations, container houses can be beautifully designed to have large, aesthetically pleasing windows.
- Q: What are the design options for container houses?
- The design options for container houses are diverse and versatile. They can range from a simple, minimalist layout to a more complex and spacious design. Some popular design options include open floor plans, multiple levels, and creative use of windows and doors for natural light. Additionally, container houses can be customized with various exterior finishes, such as cladding, paint, or even green roofs, allowing for a wide range of aesthetic possibilities.
- Q: Are container houses suitable for earthquake-prone areas?
- To ensure the safety of container houses in earthquake-prone areas, careful planning and engineering are required. The structural integrity of these houses depends on their design, construction, and anchoring to the ground. One advantage of container houses is their durability and strength, as they are built to withstand harsh transportation conditions. However, this does not automatically make them earthquake-resistant. Proper reinforcement and modifications are necessary to ensure stability during seismic events. Several key considerations must be taken into account to make container houses suitable for earthquake-prone areas. Firstly, the foundation must be carefully designed and constructed, considering site analysis, soil testing, and the use of appropriate materials and techniques. The foundation should be able to dissipate seismic forces and prevent excessive movement or tilting of the container. Secondly, the containers themselves need to be structurally reinforced. This can be achieved by adding steel reinforcements, bracing, and connecting multiple containers to create a more stable structure. Reinforcing the walls, roof, and corners of the container with additional steel can help distribute earthquake forces and minimize damage. The anchoring system is another important aspect. Container houses must be securely anchored to the ground to prevent displacement or overturning during seismic events. Deep footings, concrete piers, or ground anchors can be used for this purpose. The connections between the containers and the foundation should also be carefully designed and engineered for stability. Considering the specific seismic activity of the area is crucial when planning a container house. Different regions have varying levels of seismic activity, and the design should account for the expected magnitude and frequency of earthquakes. Consulting with a structural engineer specializing in earthquake-resistant design is highly recommended to ensure the safety and suitability of container houses in earthquake-prone areas. In conclusion, container houses can be suitable for earthquake-prone areas if they are properly designed, engineered, and constructed. With careful planning and reinforcement, container houses can provide a safe and sustainable housing solution in regions prone to seismic activity.
- Q: Can container houses be designed to have a high ceiling?
- Yes, container houses can be designed to have a high ceiling. While shipping containers typically have a standard ceiling height of around 8 feet, they can be modified and stacked to create a spacious and airy interior with higher ceilings. By removing the container's roof and adding additional structural support, it is possible to raise the ceiling height to meet specific design requirements. Furthermore, integrating windows or skylights can enhance the perception of height and bring in natural light, making the space feel even more open and expansive. With proper planning and customization, container houses can be designed to have high ceilings, offering a modern, stylish, and comfortable living environment.
- Q: Can container houses be designed with a small footprint?
- Certainly, container houses have the potential to be designed with a minimal physical presence. In truth, one of the key advantages of utilizing shipping containers as building components lies in their ability to be stacked and arranged in various configurations, thus optimizing the utilization of limited space. By crafting container houses with a small footprint, we can ensure that they occupy a minimal amount of land, making them particularly suitable for urban environments or areas where space is scarce. To achieve a compact physical presence, there are several design strategies that can be implemented. Firstly, containers can be vertically stacked instead of being laid out horizontally, allowing for multi-level structures that make efficient use of vertical space. Additionally, modular container units can be interconnected, creating condensed structures that can be expanded or modified as required. Another method to diminish the physical footprint is by integrating space-saving elements and intelligent design features. This involves utilizing open floor plans, multi-functional furniture, and maximizing the entry of natural light and ventilation to reduce the need for excessive energy consumption. By thoughtfully considering the layout and organization of the container house, we can guarantee that every inch of space is utilized effectively. Moreover, container houses can be fashioned with sustainable characteristics that minimize their environmental impact. This can involve incorporating solar panels for energy generation, systems to collect rainwater, and employing eco-friendly materials for construction. By prioritizing sustainability, we not only reduce the carbon footprint of the container house but also encourage a more environmentally conscious way of life. To sum up, container houses can indeed be designed with a small physical footprint by embracing vertical stacking, modular construction, space-saving elements, and sustainable design features. These houses offer a practical solution for optimizing space efficiency while reducing environmental impact, making them a viable choice for individuals seeking compact and eco-friendly housing solutions.
- Q: Are container houses suitable for agricultural purposes?
- Depending on the specific needs and requirements of the agricultural operation, container houses can indeed be a suitable option for agricultural purposes. They offer several advantages in terms of cost-effectiveness and efficiency. Container houses are a practical and efficient solution for creating temporary or permanent structures on agricultural land. They can be easily transported and assembled, making them an ideal choice for remote or temporary agricultural projects. Moreover, container houses can be customized and modified to meet various agricultural needs. They can be equipped with insulation, ventilation, and climate control systems to create a suitable environment for storing produce, growing plants, or housing livestock. Plumbing and electrical systems can also be installed to meet specific requirements of different agricultural operations. Furthermore, container houses are durable and weather-resistant, making them suitable for agricultural use in different climates. They are made from strong steel and can withstand heavy rain, wind, and extreme temperatures, ensuring the protection of agricultural products or livestock housed within them. Additionally, container houses offer a flexible and scalable solution for agricultural purposes. They can be easily expanded or modified by adding or removing containers, depending on the changing needs of the agricultural operation. This adaptability makes container houses suitable for both small-scale and large-scale agricultural projects. However, it is important to consider certain limitations when using container houses for agricultural purposes. They have limited space compared to traditional barns or sheds, so careful planning and organization are necessary to maximize the available area. Proper insulation and ventilation must also be installed to prevent condensation and maintain a suitable environment for agricultural activities. In conclusion, container houses provide a practical and cost-effective solution for agricultural purposes. They offer flexibility, durability, and adaptability, making them suitable for various agricultural needs. However, it is crucial to consider the specific requirements and limitations of the agricultural operation when utilizing container houses.
- Q: Are container houses suitable for areas with limited access to emergency services?
- Container houses can be a suitable option for areas with limited access to emergency services, but several factors need to be considered. Firstly, container houses are generally designed to be durable and sturdy. Made from steel, they can withstand extreme weather conditions and are resistant to fire, pests, and mold. This robust construction can provide a level of safety and security in areas where emergency services may take longer to arrive. Additionally, container houses can be customized and equipped with safety features to enhance their suitability for areas with limited emergency services. For example, installing fire alarms, smoke detectors, and fire extinguishers can help mitigate the risk of fire. Similarly, incorporating security systems and secure doors can deter potential intruders and provide peace of mind. However, it is crucial to note that container houses should not be seen as a complete substitute for emergency services. While they can offer some level of protection, they cannot replace the immediate assistance provided by trained professionals during emergencies. Therefore, individuals residing in areas with limited access to emergency services should have alternative plans in place. This might include having a well-stocked first aid kit, learning basic first aid and emergency response skills, and establishing communication channels with neighbors or nearby communities. Ultimately, container houses can provide a viable housing solution in areas with limited access to emergency services, but it is essential to recognize their limitations and take proactive measures to ensure personal safety and well-being.
Send your message to us
Light Steel Structure Mobile Office Containers For Dining Room House
- Loading Port:
- Tianjin
- Payment Terms:
- TT OR LC
- Min Order Qty:
- -
- Supply Capability:
- 500 Sets set/month
OKorder Service Pledge
OKorder Financial Service
Similar products
Hot products
Hot Searches
Related keywords
