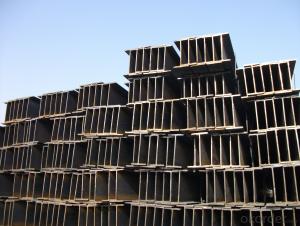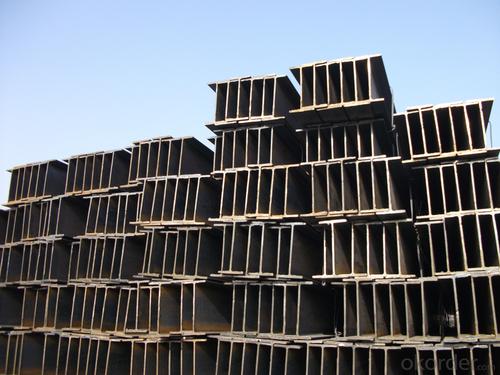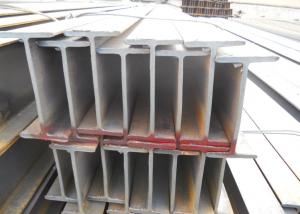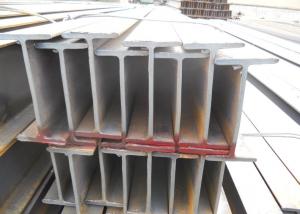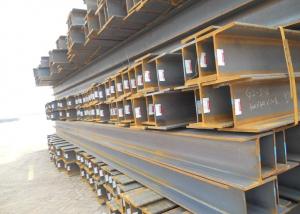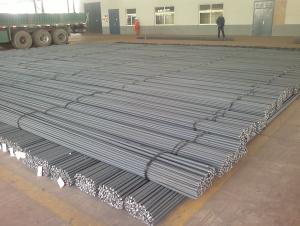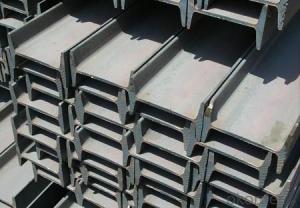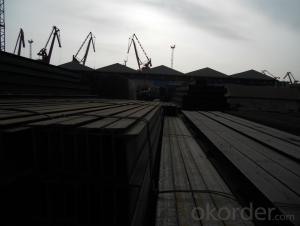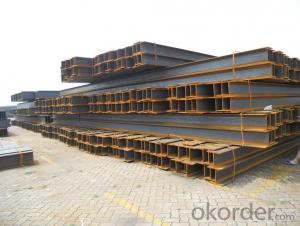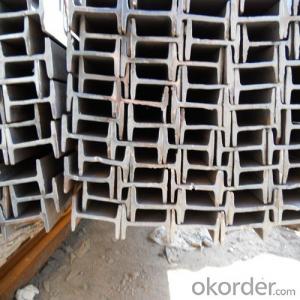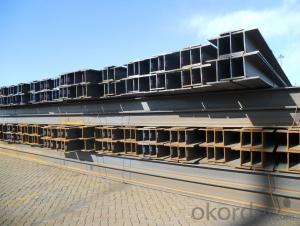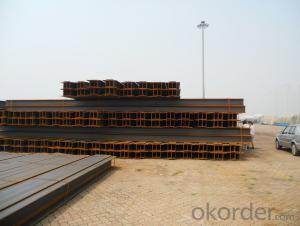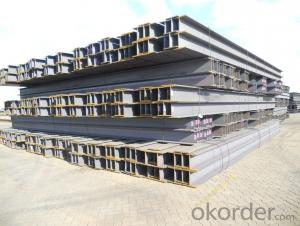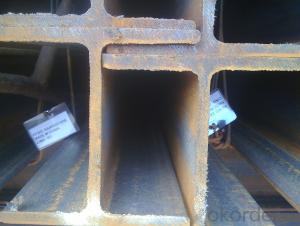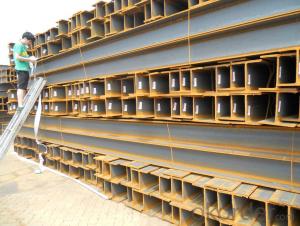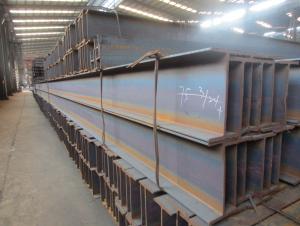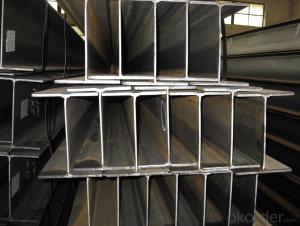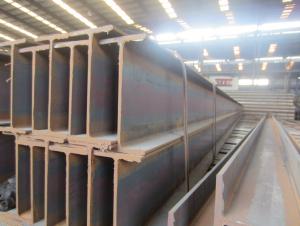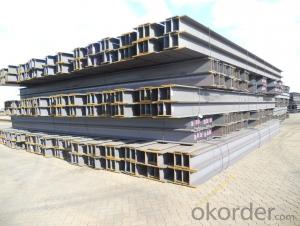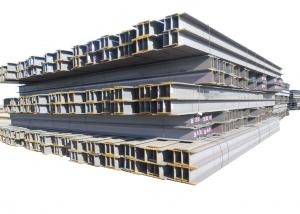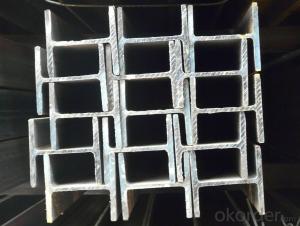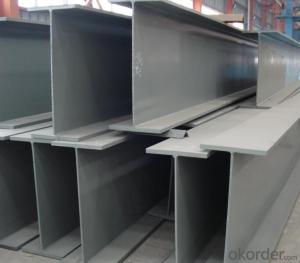JIS Standard H Steel Beams Made in China SS400
- Loading Port:
- Tianjin
- Payment Terms:
- TT OR LC
- Min Order Qty:
- 25 m.t.
- Supply Capability:
- 200000 m.t./month
OKorder Service Pledge
OKorder Financial Service
You Might Also Like
Specifications of JIS Standard H Steel Beams Made in China SS400
1.
H Type Steel Size and Theoretical Weight | |||||
Size | Theoretical Weight | Size(mm) | Theoretical Weight | Size(mm) | Theoretical Weight |
(mm) | (kg/m) | (kg/m) | (kg/m) | ||
100*50*5*7 | 9.3 | 250*125*6*9 | 29 | 446*199*8*12 | 65.1 |
100*100*6*8 | 16.9 | 250*250*9*14 | 71.8 | 450*200*9*14 | 74.9 |
125*60*6*8 | 13.1 | 294*200*8*12 | 55.8 | 482*300*11*15 | 110.8 |
125*125*6.5*9 | 23.6 | 298*149*5.5*8 | 32 | 488*300*11*18 | 124.9 |
148*100*6*9 | 31.1 | 340*250*9*14 | 36.7 | 496*199*9*14 | 77.9 |
150*75*5*7 | 14 | 300*150*6.5*9 | 93 | 500*200*10*16 | 88.1 |
150*150*7*10 | 20.7 | 300*300*10*15 | 78.1 | 582*300*12*17 | 132.8 |
175*90*5*8 | 18 | 346*174*6*9 | 41.2 | 588*300*12*20 | 147 |
175*175*7.5*11 | 40.4 | 350*175*7*11 | 49.4 | 596*199*10*15 | 92.4 |
194*150*6*9 | 29.9 | 350*350*12*19 | 134.9 | 600*200*11*17 | 103.4 |
198*99*4.5*7 | 17.8 | 390*300*10*16 | 104.6 | 700*300*13*24 | 181.8 |
200*100*5.5*8 | 20.9 | 396*199*7*11 | 56.1 | 800*300*14*26 | 206.8 |
200*200*8*12 | 49.9 | 400*200*8*13 | 65.4 | 900*300*16*28 | 240.1 |
244*175*7*11 | 43.6 | 400*400*13*21 | 171.7 | ||
248*124*5*8 | 25.1 | 440*300*11*18 | 120.8 | ||
Length:12meters | |||||
2. Grade: SS400, Q235
3. Standard: JIS G3101, GB STANDARD
4. Application of JIS Standard H Steel Beams Made in China SS400:
Widely used for industrial plants, civil construction, municipal works, oil platforms, bridges,
flatbed beams, electrified railway power stand, railway bridges and other light steel structure, super-light H-beam is ideal for containers, mobile homes , all kinds of garage, box-type trains, electrical bracket, various venues, small villa manufacturing etc.
5. Payment: T/Tor L/C AT SIGHT
6. Technique: Hot Rolled
7. Package: Packed in bundles and shipped by break bulk or containers.
- Q: What are the design considerations for steel H-beams in cold climates?
- To guarantee the structural integrity and effectiveness of steel H-beams in cold climates, there are several vital factors that need to be considered during the design process. These considerations are as follows: 1. Material Selection: It is crucial to select the appropriate grade of steel for cold climates. Steel grades with higher yield strength and toughness, such as ASTM A572 or A588, are recommended due to their ability to withstand low temperatures and resist brittle fracture. 2. Impact of Cold Temperatures: Cold temperatures can make steel more brittle, increasing the risk of fracture. Designers should take into account the effects of low temperatures on the steel's ductility and toughness, and consider potential temperature variations throughout the year. 3. Structural Stability: Cold climates often experience severe weather conditions, including heavy snow loads and strong winds. Designers must ensure that the H-beams have sufficient load-bearing capacity and stability against lateral forces. It is necessary to consider not only the weight of the snow but also the potential impact of snow drifts on the beams. 4. Thermal Expansion and Contraction: Steel expands and contracts with temperature fluctuations. In cold climates, where temperatures can vary significantly between seasons, it is vital to incorporate proper expansion joints and allow for thermal movement. This prevents excessive stress and potential damage to the H-beams. 5. Corrosion Protection: Cold climates often have high levels of moisture, which can accelerate the corrosion process. Designers should consider using protective coatings, such as galvanizing or epoxy, to prevent rust and prolong the lifespan of the H-beams in these environments. 6. Insulation: In extremely cold climates, insulation can be utilized to minimize heat transfer and reduce the risk of thermal bridging. This, in turn, helps prevent condensation and potential corrosion. Careful integration of insulation into the design is necessary to maintain the structural integrity of the H-beams. 7. Connection Design: Proper design of connections between H-beams is crucial to ensure their performance in cold climates. Connections should be designed to accommodate potential movement due to thermal expansion and contraction, while maintaining structural stability and load-bearing capacity. By considering these design factors, engineers can ensure that steel H-beams perform optimally and have a long lifespan in cold climate environments.
- Q: Are steel H-beams suitable for swimming pool structures?
- Indeed, swimming pool structures can be adequately supported by steel H-beams. Due to their robustness, endurance, and adaptability, steel H-beams are commonly utilized in construction. They offer exceptional stability and support for various structures, including swimming pools. Steel H-beams possess the ability to endure substantial loads and are resistant to corrosion, thus rendering them well-suited for enduring continuous exposure to water and chemicals within a swimming pool environment. Moreover, steel H-beams can be easily fabricated and tailored to conform to the precise design and size requirements of a swimming pool. All in all, steel H-beams represent a dependable and efficient choice for the construction of swimming pool structures.
- Q: What are the different tests conducted on Steel H-Beams to ensure quality and performance?
- There are several tests conducted on Steel H-Beams to ensure their quality and performance. These tests are crucial in determining the strength, durability, and suitability of the beams for various applications. Some of the common tests include: 1. Tensile Test: This test measures the tensile strength of the H-Beams by applying a controlled force until the beam fractures. It helps determine the maximum load the beam can withstand without breaking. 2. Bend Test: The bend test evaluates the beam's ability to withstand bending forces. It involves applying a force to the center of the beam until it reaches a specified deflection or fracture point. This test is essential to determine the beam's flexibility and resistance to deformation. 3. Impact Test: This test assesses the beam's resistance to sudden impact or shock loading. It involves striking the beam with a controlled impact force and measuring the energy absorbed during the impact. This test helps determine the beam's toughness and ability to absorb energy without fracture. 4. Fatigue Test: Fatigue testing involves subjecting the beam to repeated cyclic loading, simulating real-life conditions. The purpose is to evaluate the beam's resistance to fatigue failure over an extended period. This test is crucial to ensure the beam's long-term durability and performance under repetitive loading. 5. Chemical Composition Analysis: Analyzing the chemical composition of the steel used in H-Beams is vital to ensure it meets the required standards and specifications. This analysis ensures that the beam has the appropriate levels of specific elements, such as carbon, manganese, and sulfur, which directly impact its mechanical properties. 6. Ultrasonic Testing: This non-destructive test uses ultrasonic waves to detect any internal defects or flaws within the beam. It helps identify cracks, voids, or inclusions that may weaken the beam's structural integrity. Ultrasonic testing is particularly important in ensuring the overall quality and reliability of the beams. 7. Dimensional Inspection: Accurate dimensions are crucial for H-Beams, as they need to fit precisely in various structural applications. Dimensional inspection involves measuring the beam's length, width, height, and other critical dimensions to ensure they meet the specified tolerances. This test ensures that the beams are manufactured within the required dimensional range. By conducting these tests, manufacturers can ensure that Steel H-Beams meet the necessary quality standards and performance requirements, providing reliable and safe structural elements for construction and other applications.
- Q: Can Steel H-Beams be used in temporary or relocatable structures?
- Yes, steel H-beams can be used in temporary or relocatable structures. The versatility and strength of steel make it an ideal material for such applications. H-beams provide structural support and stability, making them suitable for various temporary structures like portable buildings, event stages, and relocatable warehouses. Their ability to be easily assembled and disassembled adds to their suitability for temporary or relocatable structures.
- Q: Can steel H-beams be used in theater or stage construction?
- Certainly! Theater and stage construction can indeed utilize steel H-beams. These beams possess remarkable strength and durability, offering structural support for a wide range of construction purposes, including theater and stage design. H-beams commonly serve as the framework for stages, platforms, and rigging systems, ensuring stability and support for different components of a stage or theater set. Moreover, steel H-beams can be easily tailored and adjusted to fit the precise requirements and dimensions of theater or stage designs, thus exhibiting versatility for construction within the entertainment industry.
- Q: What are the different installation methods for steel H-beams?
- Steel H-beams can be installed using various methods depending on the specific application and structural needs. Some commonly used techniques include: 1. Welding: The most prevalent method involves welding the beam to the supporting structure or connecting it to other beams or columns. Skilled labor and proper welding procedures are necessary to ensure structural integrity. 2. Bolting: Another popular approach is to connect the H-beam to the supporting structure or other beams using bolts and nuts. This method allows for easy disassembly and reassembly, making it suitable for temporary structures or situations requiring modifications. Maintaining structural stability requires proper bolt size, torque, and alignment. 3. Grouting: Sometimes, H-beams are embedded in concrete structures for added strength and stability. Grouting involves filling the space between the beam and the concrete with a high-strength, non-shrink grout to create a solid connection. This method is commonly used in construction projects with high load-bearing requirements. 4. Crane or hoist installation: When the H-beam is too heavy or large to install manually, a crane or hoist can be utilized. This method involves lifting the beam into position and securing it using welding or bolting techniques. Proper lifting and rigging procedures must be followed to ensure safety and prevent damage to the beam or surrounding structures. 5. Pre-engineered systems: Some manufacturers offer pre-engineered systems for steel H-beam installation. These systems include pre-cut and pre-drilled beams, along with detailed assembly instructions. This simplifies the installation process and ensures accurate alignment and connection of the beams. To determine the most suitable installation method for steel H-beams, it is crucial to consult with a structural engineer or construction professional who can assess the specific project requirements and local building codes.
- Q: How do steel H-beams perform in coastal environments?
- Due to their high resistance to corrosion, steel H-beams are well-suited for use in coastal environments. Typically, the steel used in H-beams is either galvanized or coated with protective materials to prevent rust and deterioration caused by exposure to saltwater, humidity, and other corrosive elements found in coastal areas. This protective coating ensures the longevity and structural integrity of the H-beams, making them suitable for various applications such as bridges, piers, and buildings in coastal regions. Furthermore, the strong and sturdy design of H-beams allows them to bear heavy loads and withstand strong winds commonly encountered in coastal areas. In summary, steel H-beams are a dependable and long-lasting choice for construction projects in coastal environments.
- Q: Are steel H-beams suitable for use in the construction of government institutions or buildings?
- Yes, steel H-beams are suitable for use in the construction of government institutions or buildings. Steel H-beams are commonly used in construction projects due to their strength, durability, and versatility. They provide structural support and stability, making them ideal for government institutions or buildings that require large open spaces and high load-bearing capacities. Additionally, steel H-beams can easily be fabricated to meet specific design requirements and can withstand extreme weather conditions. Furthermore, using steel H-beams in construction projects ensures long-term structural integrity and minimizes maintenance costs. Overall, steel H-beams are a reliable and popular choice for government institutions or buildings, providing the necessary strength and stability required for such structures.
- Q: What are the fire-resistant properties of steel H-beams?
- Steel H-beams have excellent fire-resistant properties due to their material composition and structural design. Firstly, steel is an inherently fire-resistant material. It has a high melting point, typically around 1370°C (2500°F), which means it can withstand high temperatures for extended periods without losing its structural integrity. This makes steel H-beams highly suitable for construction in fire-prone areas or buildings with specific fire safety requirements. Furthermore, the H-beam shape of the steel beam provides additional fire resistance. The H-shaped cross-section creates a larger surface area compared to other beam shapes, allowing heat to dissipate more efficiently. This helps to prevent the localized concentration of heat, which could weaken the beam and potentially lead to structural failure. In addition, steel H-beams do not contribute to fire spread or fuel the flames. Unlike combustible materials such as wood or some plastics, steel does not burn or release flammable gases when exposed to fire. This property ensures that the fire does not spread through the beams, helping to contain the fire within a limited area and prevent its rapid spread throughout the structure. Moreover, steel H-beams have a low thermal conductivity, meaning they do not readily transfer heat. This characteristic helps to slow down the transmission of heat from the fire to the surrounding areas, providing additional protection and preventing the fire from spreading to adjacent parts of the building. Overall, the fire-resistant properties of steel H-beams make them a reliable choice for structural applications in buildings where fire safety is a concern. Their ability to withstand high temperatures, dissipate heat efficiently, and prevent the spread of fire contributes to the overall fire resistance and safety of the structure.
- Q: Are steel H-beams suitable for structures with complex geometries?
- The high strength-to-weight ratio and versatility of steel H-beams make them commonly used in construction. However, their suitability for structures with complex geometries can vary depending on several factors. To begin with, steel H-beams are typically manufactured in standard sizes and shapes, which may not be ideal for structures with irregular or intricate geometries. In these cases, additional structural elements or custom fabrication might be necessary to adapt the H-beams to the complex geometry. This can lead to increased costs and complications during the construction process. Furthermore, steel H-beams are most effective in structures that require long-span support or need to withstand heavy loads. Due to their inherent strength and rigidity, they are suitable for structures like bridges, warehouses, and high-rise buildings. However, for structures with complex geometries that do not necessarily require long-span support or heavy load-bearing capacity, alternative construction materials or structural systems may be more suitable. Nevertheless, steel H-beams can still be utilized in structures with complex geometries, particularly when combined with other structural components or advanced engineering techniques. By incorporating additional beams, trusses, or bracing, it is possible to distribute loads more evenly and improve the structural integrity of the complex geometry. In conclusion, while steel H-beams offer versatility for many construction projects, their suitability for structures with complex geometries depends on specific requirements and design constraints. Consulting with structural engineers and architects is essential to determine the best approach and select the most appropriate materials for such projects.
Send your message to us
JIS Standard H Steel Beams Made in China SS400
- Loading Port:
- Tianjin
- Payment Terms:
- TT OR LC
- Min Order Qty:
- 25 m.t.
- Supply Capability:
- 200000 m.t./month
OKorder Service Pledge
OKorder Financial Service
Similar products
Hot products
Hot Searches
Related keywords
