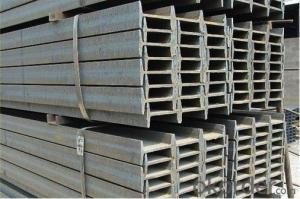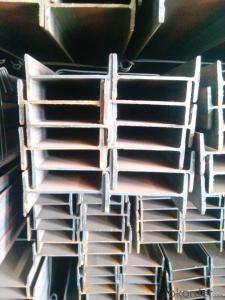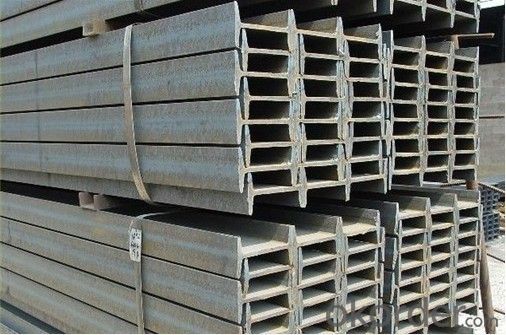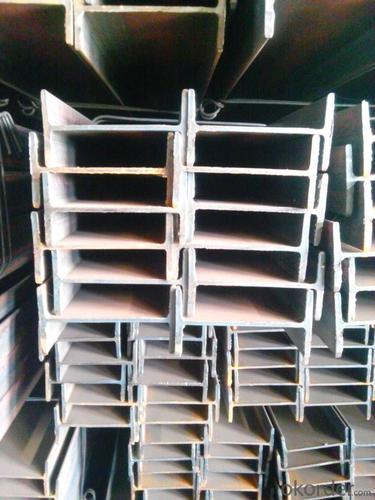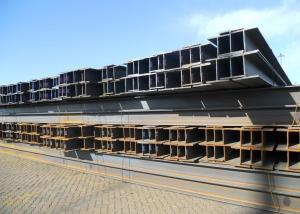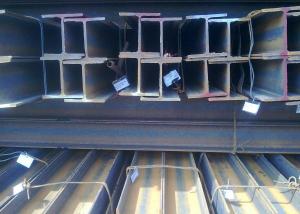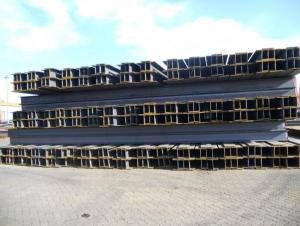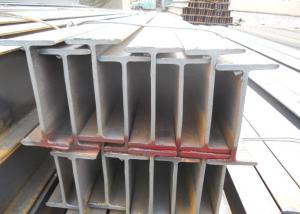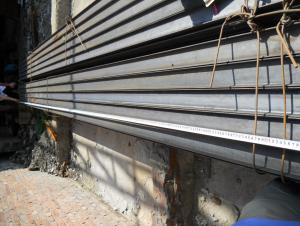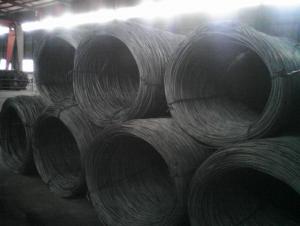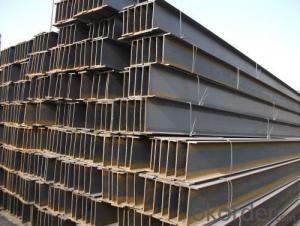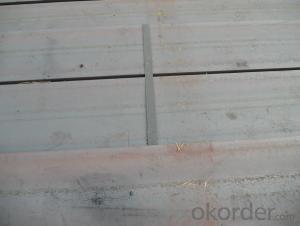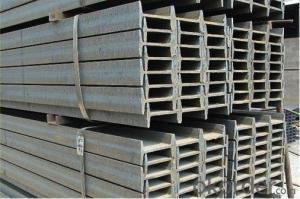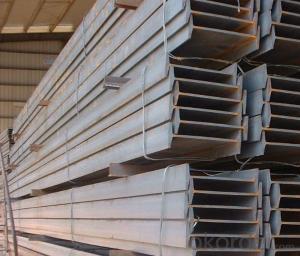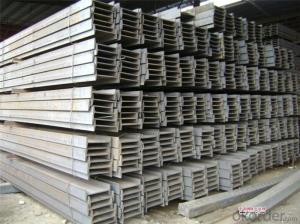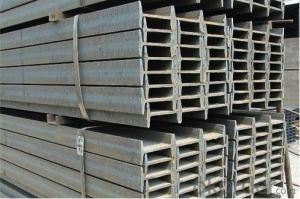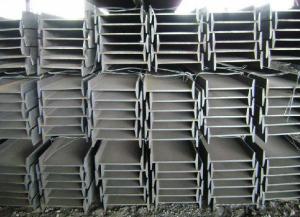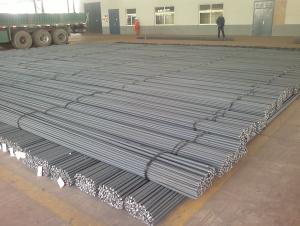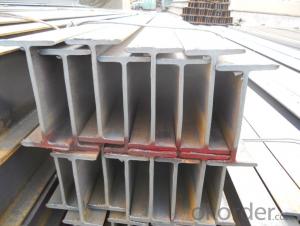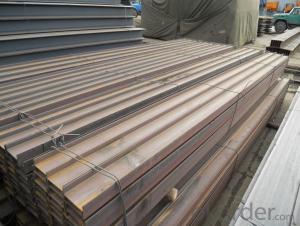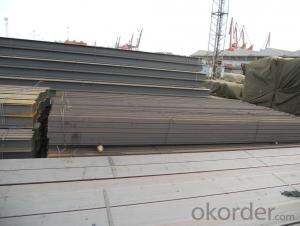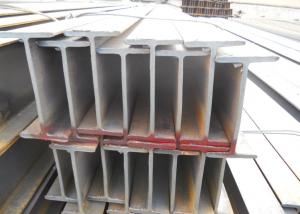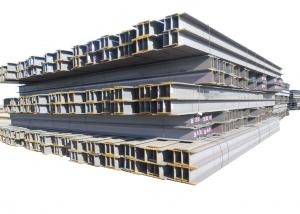Hot Rolled IPE and IPEAA Beams Q235B Grade
- Loading Port:
- China main port
- Payment Terms:
- TT OR LC
- Min Order Qty:
- 50 m.t.
- Supply Capability:
- 10000 m.t./month
OKorder Service Pledge
OKorder Financial Service
You Might Also Like
Specification
Hot Rolled IPE and IPEAA Beams in Q235B Grade
Product Applications:
Hot Rolled Steel I-Beams are ideal for structural applications and are widely used in the construction of buildings and bridges, and the manufacturing, petrochemical, and transportation industries.
Product Advantages:
OKorder's Steel I-Beams are durable, strong, and resist corrosion.
Main Product Features:
· Premium quality
· Prompt delivery & seaworthy packing (30 days after receiving deposit)
· Corrosion resistance
· Can be recycled and reused
· Mill test certification
· Professional Service
· Competitive pricing
Product Specifications:
Manufacture: Hot rolled
Grade: Q195 – 235
Certificates: ISO, SGS, BV, CIQ
Length: 6m – 12m, as per customer request
Packaging: Export packing, nude packing, bundled
Chinese Standard (H*W*T) | Weight (Kg/m) | 6m (pcs/ton) | Light I (H*W*T) | Weight (Kg/m) | 6m (pcs/ton) | Light II (H*W*T) | Weight (Kg/m) | 6M |
100*68*4.5 | 11.261 | 14.8 | 100*66*4.3 | 10.13 | 16.4 | 100*64*4 | 8.45 | 19.7 |
120*74*5.0 | 13.987 | 11.9 | 120*72*4.8 | 12.59 | 13.2 | 120*70*4.5 | 10.49 | 15.8 |
140*80*5.5 | 16.89 | 9.8 | 140*78*5.3 | 15.2 | 10.9 | 140*76*5 | 12.67 | 13.1 |
160*88*6 | 20.513 | 8.1 | 160*86*5.8 | 18.46 | 9 | 160*84*5.5 | 15.38 | 10.8 |
180*94*6.5 | 24.143 | 6.9 | 180*92*6.3 | 21.73 | 7.6 | 180*90*6 | 18.11 | 9.2 |
200*100*7 | 27.929 | 5.9 | 200*98*6.8 | 25.14 | 6.6 | 200*96*6.5 | 20.95 | 7.9 |
220*110*7.5 | 33.07 | 5 | 220*108*7.3 | 29.76 | 5.6 | 220*106*7 | 24.8 | 6.7 |
250*116*8 | 38.105 | 4.3 | 250*114*7.8 | 34.29 | 4.8 | 250*112*7.5 | 28.58 | 5.8 |
280*122*8.5 | 43.492 | 3.8 | 280*120*8.2 | 39.14 | 4.2 | 280*120*8 | 36.97 | 4.5 |
300*126*9 | 48.084 | 3.4 | 300*124*9.2 | 43.28 | 3.8 | 300*124*8.5 | 40.87 | 4 |
320*130*9.5 | 52.717 | 3.1 | 320*127*9.2 | 48.5 | 3.4 | |||
360*136*10 | 60.037 | 2.7 | 360*132*9.5 | 55.23 | 3 |
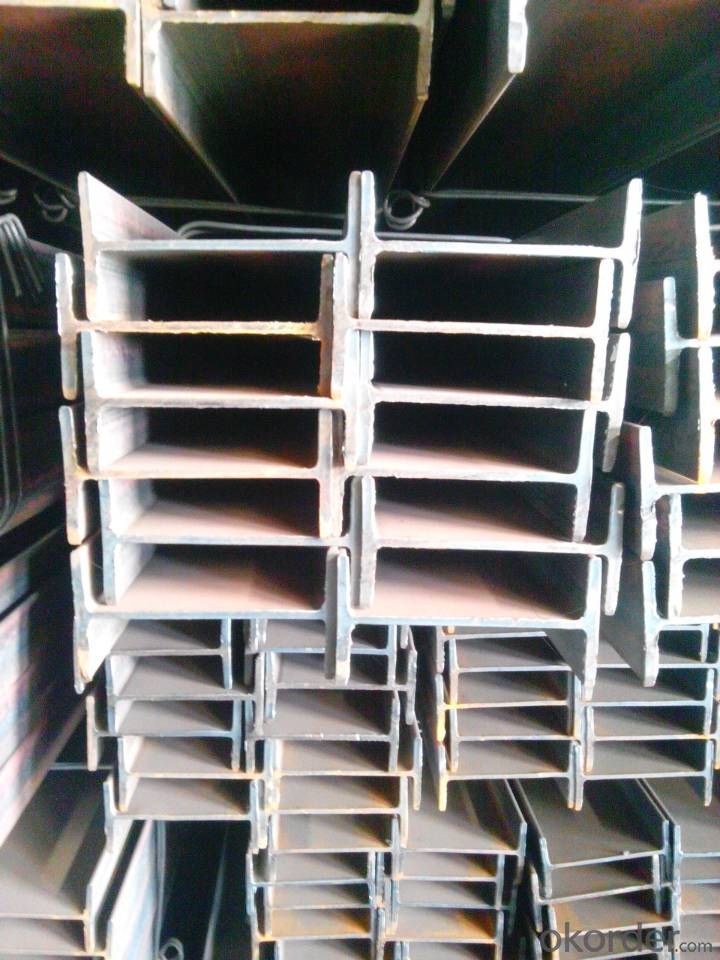
- Q: What are the factors to consider when selecting steel H-beams for a construction project?
- When selecting steel H-beams for a construction project, there are several important factors to consider. 1. Load-bearing capacity: The primary purpose of H-beams is to provide structural support and bear heavy loads. Therefore, it is crucial to determine the anticipated load requirements for the construction project. The load-bearing capacity of H-beams is typically specified by their height, thickness, and the type of steel used. 2. Size and dimensions: H-beams come in various sizes and dimensions, and it is essential to select the appropriate size that can adequately support the structure. The height, width, and thickness of the beam should be carefully chosen based on the design requirements and anticipated loads. 3. Steel grade: The selection of steel grade is crucial as it determines the strength and durability of the H-beams. Different steel grades have varying mechanical properties, such as yield strength and tensile strength. It is important to consult with a structural engineer or steel supplier to identify the suitable steel grade for the project. 4. Cost-effectiveness: While ensuring the structural integrity of the construction project is paramount, it is also crucial to consider the cost-effectiveness of the selected H-beams. Comparing prices from different suppliers and considering factors such as transportation costs and availability can help in making an informed decision. 5. Compatibility with other materials: H-beams are often used in conjunction with other construction materials, such as concrete or wood. It is important to ensure that the selected H-beam is compatible with these materials and can be easily integrated into the overall design and construction process. 6. Quality and certification: When selecting steel H-beams, it is essential to ensure that they meet the required quality standards and are certified by relevant authorities. This helps ensure that the beams have been manufactured using appropriate processes and adhere to industry standards. In conclusion, when selecting steel H-beams for a construction project, factors such as load-bearing capacity, size and dimensions, steel grade, cost-effectiveness, compatibility with other materials, and quality and certification should be carefully considered to ensure the structural integrity and success of the project.
- Q: Are there any health concerns associated with Steel H-Beams?
- Steel H-Beams can potentially raise health concerns due to their composition. Typically made from carbon steel, which contains trace amounts of lead, chromium, and nickel, these elements can pose health risks if they are released into the environment or individuals come into direct contact with them. One issue to consider is lead poisoning, a serious health condition caused by exposure to this toxic heavy metal. Particularly harmful to children, if lead is present in steel beams and released into the air or water, it can contaminate the surrounding environment and endanger human health. Another worry involves the presence of chromium and nickel. These metals can trigger allergic reactions and skin irritation in sensitive individuals. Direct contact with steel beams containing these elements can result in dermatitis or other skin conditions. Additionally, the production and processing of steel involve the use of various chemicals and substances that can be harmful if not handled and disposed of properly. For instance, the welding process used to fabricate steel beams may release toxic fumes like zinc oxide or manganese, which can negatively impact respiratory health if inhaled. It is crucial to emphasize that the health risks associated with Steel H-Beams can be minimized by following appropriate handling, storage, and disposal practices. Employers and workers who come into contact with steel beams should receive education about potential health hazards and take necessary precautions to safeguard themselves. Furthermore, strict adherence to environmental regulations and safety standards is essential to ensure that steel production processes do not pose any risk to human health or the environment.
- Q: What are the common methods for joining steel H-beams in construction?
- The common methods for joining steel H-beams in construction include welding, bolting, and riveting. Welding involves melting the two beams together at the joint using high heat, creating a strong and permanent bond. Bolting involves using bolts and nuts to secure the beams together, providing a strong and flexible connection. Riveting involves inserting metal rivets through pre-drilled holes in the beams and then hammering them to create a secure connection. Each method has its advantages and is chosen based on the specific requirements of the construction project.
- Q: What are the different methods of protecting steel H-beams from corrosion?
- There are several methods of protecting steel H-beams from corrosion. One common method is applying a protective coating such as paint or epoxy. This creates a barrier between the steel and the corrosive elements in the environment. Another method is galvanizing, where a layer of zinc is applied to the steel through a process called hot-dip galvanizing. This zinc coating acts as a sacrificial layer, corroding before the steel does. Additionally, using stainless steel H-beams can provide inherent corrosion resistance due to their composition. Regular maintenance and inspection to identify and address any signs of corrosion is also crucial in protecting steel H-beams from corrosion.
- Q: Are steel H-beams suitable for coastal areas with high salt content in the air?
- Steel H-beams are generally suitable for coastal areas with high salt content in the air. However, they may be more prone to corrosion due to the presence of salt. To ensure their longevity, it is important to use corrosion-resistant coatings or materials, perform regular maintenance, and consider the specific environmental conditions of the coastal area.
- Q: Can Steel H-Beams be used in school or educational building construction?
- Yes, steel H-beams can be used in school or educational building construction. Steel H-beams are commonly used in construction due to their strength, durability, and versatility. They can provide structural support for large spans and heavy loads, making them suitable for constructing school buildings that require open and flexible spaces for classrooms, auditoriums, and other educational facilities. Additionally, steel H-beams are fire-resistant, which is a crucial safety consideration in educational buildings.
- Q: Are steel H-beams resistant to magnetic fields?
- Steel H-beams do not possess high resistance to magnetic fields in general. Steel, being a ferromagnetic material, has the ability to be magnetized and to interact with magnetic fields. However, the extent to which steel H-beams are influenced by magnetic fields relies on various factors including the steel's composition, thickness, and the intensity of the magnetic field. Generally, steel has a higher magnetic permeability compared to non-magnetic materials, making it more susceptible to magnetic field effects. Consequently, steel H-beams might undergo some degree of distortion or attraction when exposed to strong magnetic fields. Nevertheless, the impact of magnetic fields on the structural integrity of steel H-beams is typically insignificant in practical applications.
- Q: What are the differences between hot-rolled and cold-formed steel H-beams?
- Hot-rolled and cold-formed H-beams are two structural steel products commonly used in construction. Their manufacturing processes and properties differ significantly. To begin with, hot-rolled H-beams are made by heating a steel billet or slab above its recrystallization temperature, followed by shaping it using rollers. This results in a rough surface texture and a scaled outer layer. In contrast, cold-formed H-beams are created by bending and shaping steel sheets or strips at room temperature, often using rollers or press brakes. This method produces a smoother surface finish and eliminates the need for scaling. Regarding their properties, hot-rolled H-beams generally have higher strength and load-bearing capacity compared to cold-formed H-beams. This is due to the structural changes that occur during the hot-rolling process, which refine the grain structure of the steel and enhance its overall toughness. On the other hand, cold-formed H-beams exhibit greater dimensional accuracy and consistency, thanks to the precise shaping and bending process. This makes them suitable for applications that require precise measurements and tight tolerances. Another notable difference lies in their cost and availability. Hot-rolled H-beams are generally more readily available and cost-effective compared to cold-formed H-beams. The hot-rolling process is faster and more efficient, allowing for larger production volumes and lower production costs. In contrast, cold-formed H-beams may require additional processing and fabrication steps, which can increase their overall cost. In summary, hot-rolled and cold-formed H-beams differ in terms of their manufacturing processes, surface finish, properties, and cost. Hot-rolled H-beams offer higher strength and load-bearing capacity, while cold-formed H-beams provide greater dimensional accuracy and consistency. The choice between the two depends on specific project requirements, such as budget, structural needs, and aesthetic considerations.
- Q: Are steel H-beams compatible with different construction materials?
- Yes, steel H-beams are compatible with different construction materials. Due to their versatility and strength, steel H-beams can be used in a wide range of construction projects and are compatible with various materials such as concrete, wood, and masonry. They can be used as structural support elements in building frames, bridges, and other infrastructure projects. The ability of steel H-beams to withstand heavy loads and provide stability makes them a preferred choice for combining with different construction materials in various applications.
- Q: How do Steel H-Beams perform in seismic or high-wind conditions?
- Steel H-Beams are known for their excellent performance in seismic or high-wind conditions. Due to their strong structural integrity and flexibility, they can effectively absorb and distribute forces generated by earthquakes or strong winds. This makes them highly resistant to damage and deformation, ensuring the safety and stability of buildings and structures in such conditions.
Send your message to us
Hot Rolled IPE and IPEAA Beams Q235B Grade
- Loading Port:
- China main port
- Payment Terms:
- TT OR LC
- Min Order Qty:
- 50 m.t.
- Supply Capability:
- 10000 m.t./month
OKorder Service Pledge
OKorder Financial Service
Similar products
Hot products
Hot Searches
Related keywords
