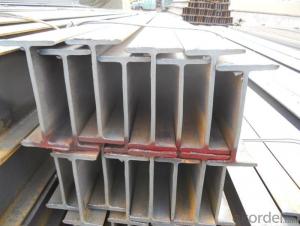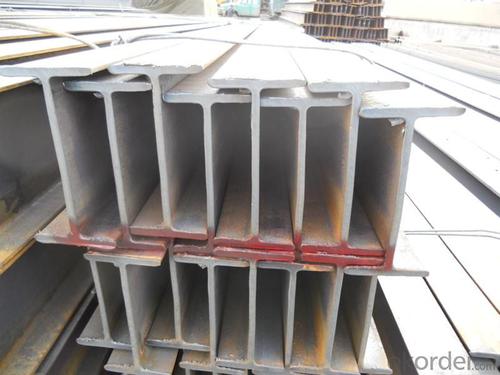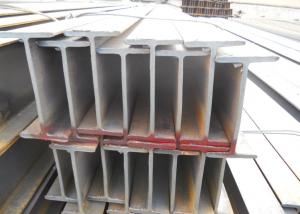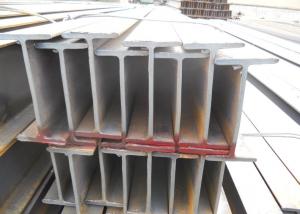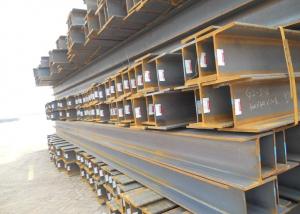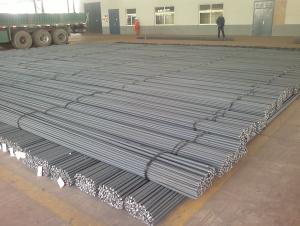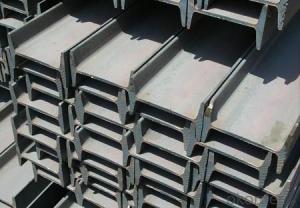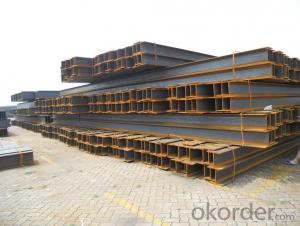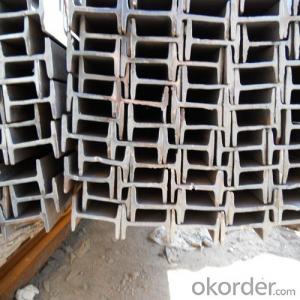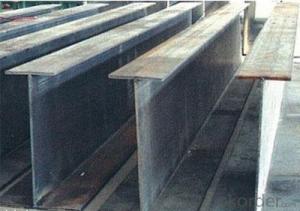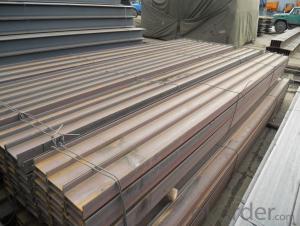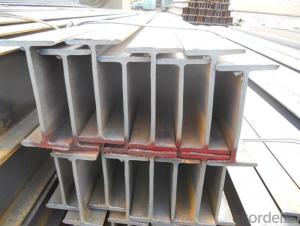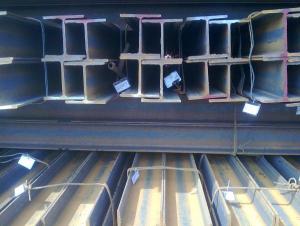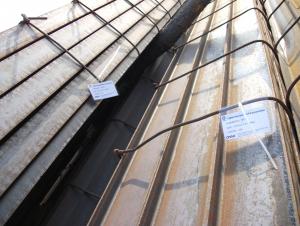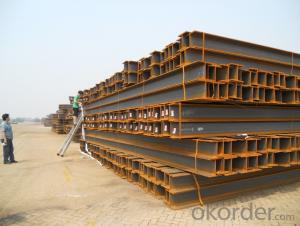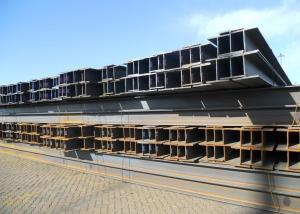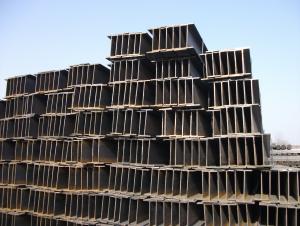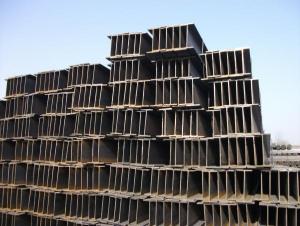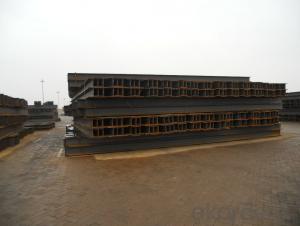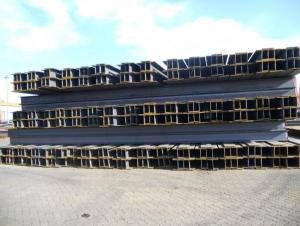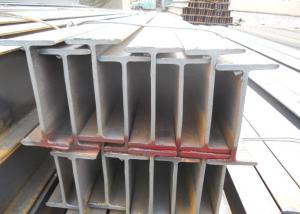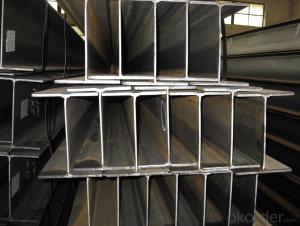Hot Rolled Steel channel H BEAM for sale Made In China
- Loading Port:
- Tianjin
- Payment Terms:
- TT or LC
- Min Order Qty:
- 50 m.t.
- Supply Capability:
- 10000 m.t./month
OKorder Service Pledge
OKorder Financial Service
You Might Also Like
Product Description:
OKorder is offering Hot Rolled Steel channel H BEAM for sale Made In China at great prices with worldwide shipping. Our supplier is a world-class manufacturer of steel, with our products utilized the world over. OKorder annually supplies products to European, North American and Asian markets. We provide quotations within 24 hours of receiving an inquiry and guarantee competitive prices.
Product Applications:
Hot Rolled Steel channel H BEAM for sale Made In China are ideal for structural applications and are widely used in the construction of buildings and bridges, and the manufacturing, petrochemical, and transportation industries.
Product Advantages:
OKorder's Hot Rolled Steel channel H BEAM for sale Made In China are durable, strong, and resist corrosion.
Main Product Features:
· Premium quality
· Prompt delivery & seaworthy packing (30 days after receiving deposit)
· Corrosion resistance
· Can be recycled and reused
· Mill test certification
· Professional Service
· Competitive pricing
Product Specifications:
1. Standard: GB700-88, Q235B2.
2. Grade: Q235, SS400 or Equivalent
3. Length: 6m,10m, 12m as following table
4. Invoicing on theoretical weight or actual weight as customer request
5.Payment: TT or L/C
6. Sizes:
SIZE(mm) | DIMENSION(kg/m) |
100*100 | 16.9 |
125*125 | 23.6 |
150*75 | 14 |
150*150 | 31.1 |
148*100 | 20.7 |
198*99 | 17.8 |
200*100 | 20.9 |
248*124 | 25.1 |
250*125 | 29 |
Packaging & Delivery of Hot Rolled Steel H BEAM
1. Packing: it is nude packed in bundles by steel wire rod
2. Bundle weight: not more than 3.5MT for bulk vessel; less than 3 MT for container load
3. Marks:Color marking: There will be color marking on both end of the bundle for the cargo delivered by bulk vessel. That makes it easily to disting Applications of H BEAM:
The MS Channel can be applied to construction of warehouses, workshops, sport stadiums and car parks etc.The hot rolled channel steel belongs to carbon structural steel which is applied to in the field of construction and machinery.In details, the hot rolled channel steel is usually used for arch-itechtural structure, and they could be welded in order to support or hang a vari-ety of facilities. They are also usually used in combination with I beam. Generally,the hot rolled channel steel we supply must possess perfect welding property, riveting property and mechanical property and so on.
Package & Delivery of H BEAM:
1.The hot rolled channel steel will be packed in bundle with steel wire at each end of every bundle and color marking in order to help the customer to recognize his goods more easily at sight.
2. And the hot rolled channel steel could be loaded into 20ft or 40ft container, or by bulk cargo.If the weight of each bundle reaches more than 3.5 mt, the loading by break bulk cargo should be choosed.When the weight of each bundle reaches less than 3mt, the loading by container should be choosed.
3.As for the transportaion from mill to loading port, the truck will be usually used. And the maximum quantity for each truck is 40mt.
4.All in all, we could do in accordance with customer's request
FAQ:
Q1: Why buy Materials & Equipment from OKorder.com?
A1: All products offered byOKorder.com are carefully selected from China's most reliable manufacturing enterprises. Through its ISO certifications, OKorder.com adheres to the highest standards and a commitment to supply chain safety and customer satisfaction.
Q2: How do we guarantee the quality of our products?
A2: We have established an advanced quality management system which conducts strict quality tests at every step, from raw materials to the final product. At the same time, we provide extensive follow-up service assurances as required.
Q3: How soon can we receive the product after purchase?
A3: Within three days of placing an order, we will begin production. The specific shipping date is dependent upon international and government factors, but is typically 7 to 10 workdays.
Q4: What makes stainless steel stainless?
A4: Stainless steel must contain at least 10.5 % chromium. It is this element that reacts with the oxygen in the air to form a complex chrome-oxide surface layer that is invisible but strong enough to prevent further oxygen from "staining" (rusting) the surface. Higher levels of chromium and the addition of other alloying elements such as nickel and molybdenum enhance this surface layer and improve the corrosion resistance of the stainless material.
Q5: Can stainless steel rust?
A5: Stainless does not "rust" as you think of regular steel rusting with a red oxide on the surface that flakes off. If you see red rust it is probably due to some iron particles that have contaminated the surface of the stainless steel and it is these iron particles that are rusting. Look at the source of the rusting and see if you can remove it from the surface.
Images:
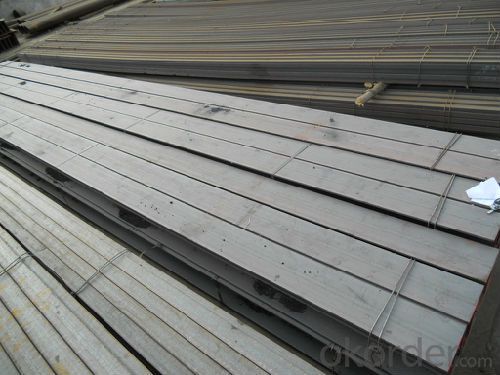
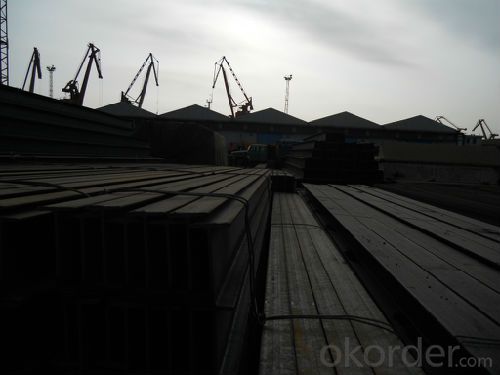
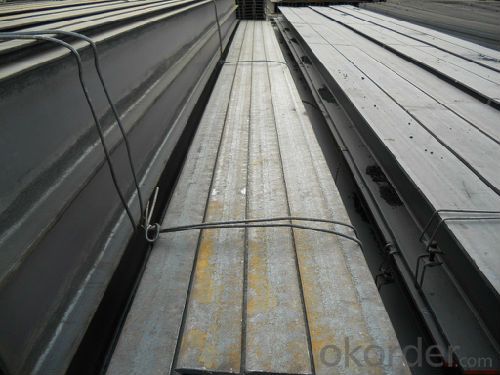
- Q: Can steel H-beams be used for stadium construction?
- Yes, steel H-beams can be used for stadium construction. H-beams are a common structural element used in construction due to their high strength and versatility. They are capable of supporting heavy loads and providing stability to large structures like stadiums. Additionally, steel H-beams offer several advantages such as durability, fire resistance, and the ability to withstand extreme weather conditions. Their use in stadium construction allows for the creation of large open spaces without the need for intermediate columns, providing unobstructed views for spectators. Overall, steel H-beams are an excellent choice for stadium construction due to their structural integrity and suitability for supporting the unique requirements of such large-scale projects.
- Q: What are the dimensions of a steel H-beam?
- The dimensions of a steel H-beam can vary depending on the specific design and manufacturer. However, in general, H-beams typically have a height (also known as the web) ranging from 100 to 1200 millimeters and a flange width (the top and bottom horizontal sections) ranging from 55 to 400 millimeters. The thickness of the web and flanges can also vary.
- Q: Can steel H-beams be used in exhibition booth construction?
- Certainly, when it comes to constructing exhibition booths, steel H-beams are a viable option. Their robustness and resilience are the primary reasons behind their popularity in the construction industry. These beams offer a solid and reliable foundation for erecting structures, such as exhibition booths. The unique H-shaped design enhances their load-bearing capacity, making them ideal for supporting the weight of various elements, including walls and ceilings, within an exhibition booth. Moreover, steel H-beams can be effortlessly tailored and manufactured to meet specific design specifications, and their appearance can be further enhanced by incorporating a coat of paint or a protective layer.
- Q: How are steel H-beams connected or joined together in construction?
- Steel H-beams, also known as I-beams, find wide application in construction due to their strength and load-bearing capabilities. The connection or joining of these beams is accomplished using various techniques, depending on the specific construction project and its requirements. Welding stands as one of the most prevalent methods for joining steel H-beams. This technique involves heating the two beams at the connection point and subsequently fusing them together using a welding electrode. This results in a robust and enduring bond between the beams. Welding is extensively utilized in construction because it ensures a reliable and sturdy connection, thereby guaranteeing the structural integrity of the building. Bolting serves as another method employed to connect steel H-beams. It entails the use of bolts, nuts, and washers to secure the beams together at the connection point. Holes are drilled through the beams, and bolts are inserted and tightened using a wrench or spanner. Bolting is a popular choice as it allows for easy disassembly and reassembly, making it suitable for projects that may necessitate modifications or relocation in the future. In certain instances, steel H-beams can also be connected using rivets. Riveting involves the drilling of holes through both beams and subsequently inserting cylindrical metal pins known as rivets. These rivets are then hammered or compressed to securely fasten the beams together. Although riveting was extensively employed in the past, it has become less prevalent in modern construction due to the time-consuming nature of the process. Nevertheless, it can still be utilized in specific situations where the desire for aesthetically pleasing or historically significant riveted connections exists. Lastly, adhesive bonding can also be utilized to connect steel H-beams. This method entails the application of a strong adhesive or epoxy to the connection point, followed by the pressing of the beams together. Adhesive bonding offers the advantage of providing a clean and visually appealing connection without the need for visible welds or bolts. However, it is less commonly employed in construction due to the potential challenges involved in achieving a reliable and enduring bond. In conclusion, steel H-beams can be connected or joined together in construction through methods like welding, bolting, riveting, or adhesive bonding. The selection of the joining method depends on the specific project requirements, structural considerations, and aesthetic preferences.
- Q: What are the advantages of using steel H-beams over other types of beams?
- There are several advantages of using steel H-beams over other types of beams. Firstly, steel H-beams have a high strength-to-weight ratio, which means they can support heavy loads while being relatively lightweight themselves. This makes them ideal for applications where a strong and durable structural support is required, such as in the construction of buildings, bridges, and industrial structures. Secondly, steel H-beams have a consistent shape and size, which makes them easy to install and work with. They are manufactured to strict standards, ensuring uniformity and precision in their dimensions. This uniformity allows for quick and efficient assembly, saving time and labor costs during construction. Thirdly, steel H-beams have excellent load-bearing capacity. The H shape allows for the distribution of weight evenly along the beam's length, enabling it to support heavy loads without bending or buckling. This makes them suitable for long-span applications, where large distances need to be covered without the need for additional support columns. Furthermore, steel H-beams are highly versatile and can be used in a wide range of applications. They can be easily customized and fabricated to meet specific project requirements, whether it's in residential, commercial, or industrial construction. Additionally, steel H-beams can be easily connected and joined together using various methods, allowing for flexibility in design and construction. Lastly, steel H-beams are durable and resistant to corrosion, making them suitable for both indoor and outdoor applications. They have a long lifespan and require minimal maintenance, reducing the overall lifecycle costs. This durability ensures the structural integrity of the building or structure over time, providing long-term stability and safety. In conclusion, the advantages of using steel H-beams over other types of beams include their high strength-to-weight ratio, consistent shape and size, excellent load-bearing capacity, versatility, durability, and resistance to corrosion. These factors make steel H-beams a preferred choice in various construction projects, ensuring the structural stability and longevity of the built environment.
- Q: Are there any regulations or standards for using steel H-beams in construction?
- Yes, there are regulations and standards for using steel H-beams in construction. These regulations ensure that H-beams meet specific criteria for quality, strength, and safety. They typically include guidelines for the design, manufacturing, and installation of H-beams, as well as requirements for testing and certification. Compliance with these regulations is crucial to ensure the structural integrity and reliability of the construction project.
- Q: What are the different bolt sizes used for steel H-beams?
- There are several different bolt sizes commonly used for steel H-beams, depending on the specific application and load requirements. The most commonly used bolt sizes for steel H-beams include M12, M16, M20, and M24. These bolt sizes are determined based on the strength and load capacity needed for the specific steel H-beam structure. Additionally, the length of the bolts may vary depending on the thickness and width of the H-beam. It is important to consult engineering specifications and calculations to determine the appropriate bolt sizes for a particular steel H-beam structure to ensure optimal strength and stability.
- Q: How do steel H-beams perform in termite-infested areas?
- Steel H-beams are highly resistant to termites and perform exceptionally well in termite-infested areas. Unlike wooden beams, steel does not provide a food source for termites, preventing any structural damage caused by these pests. Therefore, steel H-beams are a reliable and durable choice for construction projects in termite-prone regions.
- Q: How do steel H-beams perform in extreme temperature variations?
- Steel H-beams exhibit exceptional performance in the face of extreme temperature fluctuations. Their inherent qualities, namely their high strength and durability, render them highly resistant to thermal expansion and contraction. As a result, steel H-beams retain their structural integrity and dimensional stability even when exposed to drastic temperature changes. In colder temperatures, steel H-beams remain resilient and maintain their strength. This is due to steel's low coefficient of thermal expansion, which means that it expands and contracts less than other materials when subjected to temperature variations. Consequently, steel H-beams prove to be highly suitable for applications in colder climates where significant temperature fluctuations occur. Their ability to withstand freezing temperatures without compromising performance is truly remarkable. Similarly, in hotter temperatures, steel H-beams retain their load-bearing capacity and do not weaken. Steel possesses a high melting point, enabling it to endure high temperatures without deforming or failing. This quality makes steel H-beams an ideal choice for areas with elevated ambient temperatures, where concerns about thermal expansion arise. Additionally, steel H-beams exhibit exceptional fire resistance properties. They are non-combustible and do not contribute to the spread of fire, making them a safe option for structures located in regions prone to wildfires or other fire hazards. It is important to recognize that while steel H-beams can endure extreme temperature variations, other factors such as the structure's design, fabrication, and installation should also be considered to ensure optimal performance. Proper insulation, thermal breaks, and structural design considerations can further enhance the performance of steel H-beams in extreme temperature conditions.
- Q: Can steel H-beams be used for supporting solar panels?
- Absolutely! Steel H-beams are an excellent choice for supporting solar panels. These beams are widely used in construction as they possess remarkable strength, durability, and load-bearing capabilities. When it comes to solar panel installations, H-beams provide a robust framework that securely holds and supports the panels. With the inherent strength of steel, the beams can effortlessly withstand the weight of the panels, even in challenging weather conditions. Additionally, steel's versatility allows for customization and adaptability to meet various installation requirements. Whether it's a rooftop or ground-mounted solar array, steel H-beams can effectively serve as the primary support structure for solar panels.
Send your message to us
Hot Rolled Steel channel H BEAM for sale Made In China
- Loading Port:
- Tianjin
- Payment Terms:
- TT or LC
- Min Order Qty:
- 50 m.t.
- Supply Capability:
- 10000 m.t./month
OKorder Service Pledge
OKorder Financial Service
Similar products
Hot products
Hot Searches
Related keywords
