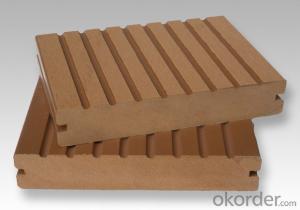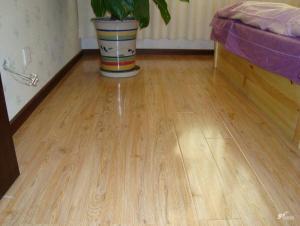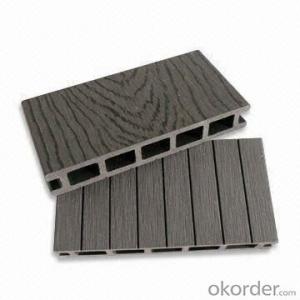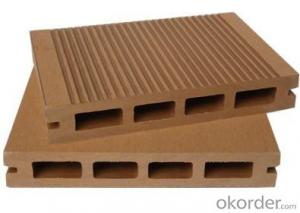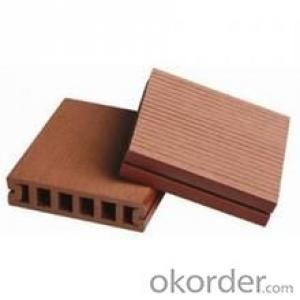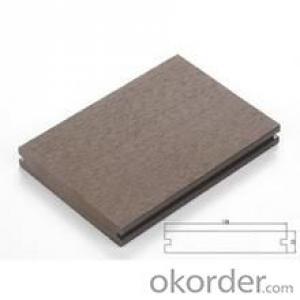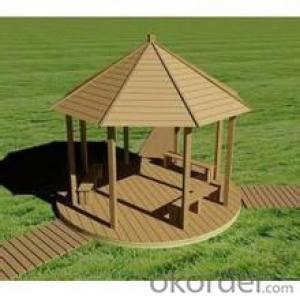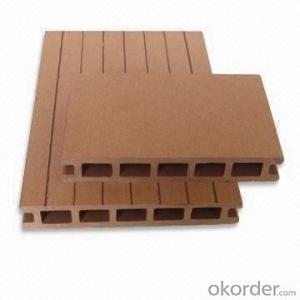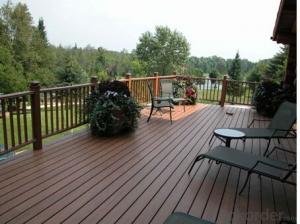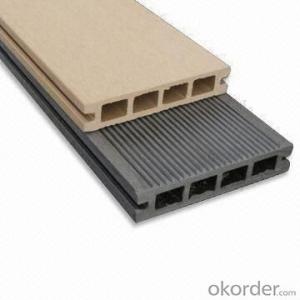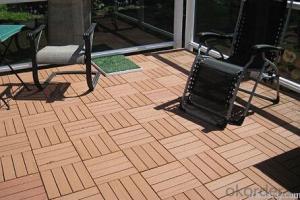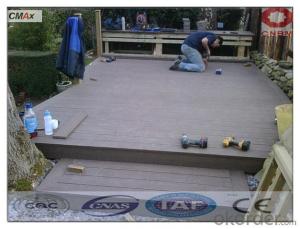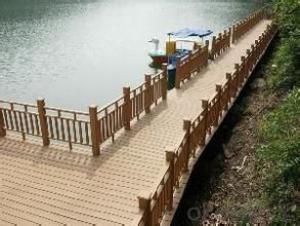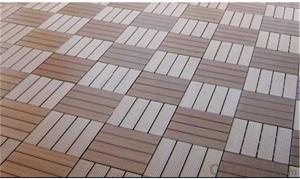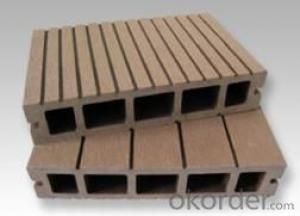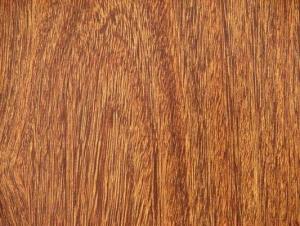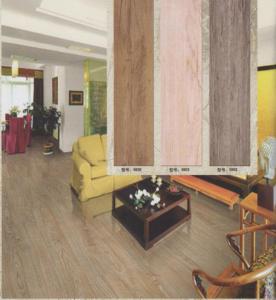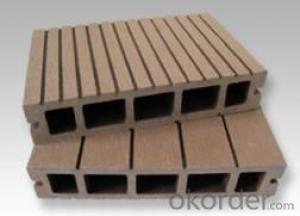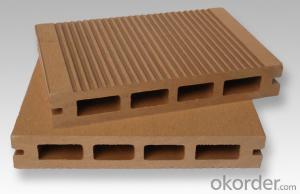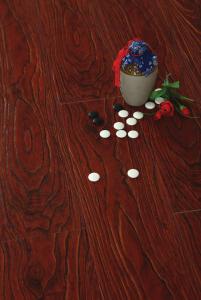High Quality Engineered WPC Composite Decking, Solid Waterproof WPC Decking, Wooden Laminated Flooring
- Loading Port:
- China Main Port
- Payment Terms:
- TT OR LC
- Min Order Qty:
- -
- Supply Capability:
- -
OKorder Service Pledge
OKorder Financial Service
You Might Also Like
WPC Decking Details:
| Minimum Order Quantity: | 1000 Meters | Unit: | m | Loading Port: | China Main Port |
| Supply Ability: | 20000 Kilograms per Day 24Hours | Payment Terms: | TT or LC | | |
Product Description:
Introduction of WPC Decking
1. Green ecological, Innovative technology, Lifestyle
2. Elegant nature wood grain texture and touch, with wood scent
3. Elegant and detailed shape design
4. Resistant to cracking and splitting
5. Water-proof, moldy-proof, prevents rotting and moisture, anti-acid, alkali and pest resistance
6. Environmental friendly, fully recyclable and no other hazard chemical
7. Safe to use for many years
8. No painting, no glue, free maintenance
9. Anti-slip, less crack and warp, barefoot friendly
10. Good weatherability, suitable from -40°C to +60°C
11.Easy to process install and clean
12.UV resistance, Fade resistant Durable
13.Dimension stability against moisture and temperature
14. High quality with competitive price.
- Q: I asked this question earlier, but only got one reply..so I deleted it and decided to ask again. Ok, my husband and I bought a nightclub a year ago. This place belonged to my uncle and he had a painted concrete floor as a dance floor and of course we still do. It use to be a car repair place and a cattle butcher place in the past, so the concrete is old, and has oil on it so the paint comes up not very long after you paint it. So..what are my options? Something relatively cheap to make the dance floor more inviting? I would love to know what to use to make it easier on the legs and easier to clean. Thank you!
- Well, you can put primer on the floor first, THEN paint it. and you would have to use more then a coat or too, but the primer will act as an adhesive between the concrete and the paint. Or you can get fake hardwood and glue it over the concrete as well. wood is pretty popular and the fake stuff isn't that expensive.
- Q: I am considering buying a home Illinois. Unfortunately my price range is small; however there is a home my girlfriend and I love. The floors are slanted because the foundation has sunk because it’s a 100 or more year old home. Is there a way to fix the floors by adding more plywood or something to the lower part of the floor?
- thats probably a big project......a carpenter would have to come in and raise your floor joist up by a jack and go from their.....its difficult to see exactly how big a problem you would have but a carpenter could tell you exactly how hard the job would be if he came out and looked it over............
- Q: Would like to know about it!
- Solid wood flooring can be directly on the concrete floor? This issue should be divided into the situation: If the ground grass is good, you can not do wood keel, but need to do moisture treatment. First, the ground with a mop wiping dry, full of moisture-proof film and then shop the floor. When the original floor of the home is not smooth or not to find the case of leveling is not directly shop wood floor, and should choose the practice of wood keel. Wood keel generally choose 40mm × 40mm cross-sectional size, personnel activities of large places with 40mm × 60mm cross-sectional size. Wood keel pieces to use and add glue, and the ground with a fixed anti-corrosion wood mounted around the wooden keel, according to the mountain shape fixed wood keel pieces. Before installation, wood keel bottom side are brush 2-3 times anti-corrosion coating. After the installation of wood keel to planing, solid wood flooring to use screw nails fixed, if the conditions to buy some insecticide placed in the keel, you can extend the life of the keel. In the case of economic allowances, where the staff activity is large (like the place where the party is often held), after the wooden keel is paved, the big core board is added to the keel, the effect is better, the foot feeling is very good , Quality is not easy to go wrong. After the wooden floor pavement, the wooden floor and the surrounding walls should be left with 5 to 10mm expansion of the gap, and with the base line to suppress, can not reveal the "horse feet." Between the wooden floor to seam tight, without leaving traces, joint position staggered, stick nails firmly, walking in the above no loose feeling, flower helium lamb teach barley cut rhinoceros baskets and no sound. The surface of the wood floor should be polished smooth, no scratches, no thorns, no scars, clear grain, smooth texture, uniform color.
- Q: I am going to New York City tomorrow and I heard that there is a HUGE store with like 6 floors! And I also heard that each level is to a different category (like one for jewelry, one for dresses etc.) Does anyone know which floor is which?
- I was just there last night (: Actually, every floor has a bit of everything. I believe the second floor (going down) had a ton of sunglasses and necklaces and just accessories. There were also clothes on that floor though. I know Heritage 1981 is on the third floor going down and I THINK Love 21 is on the second floor. But they don't really have a theme. Each floor has both clothes and accessories (: Definitely go to every floor though! It's amazing <3 EDIT: btw, it's in Times Square and there are four floors. You walk in on the top floor and the rest is underground (:
- Q: I live on the second floor and I want replace the carpet with wood or tile. A friend told me if the floor is not leveled, it cost a lot to level it. My question is: Could second floor be unleveled? I thought only first floors could be unleveled.
- Second story floors can be and often are out of level. Even more important than levelness, though, is flatness. It is o.k. if your floor slopes a little. If it has dips and humps in it though, these will have to be adressed before new flooring is installed. If you install tile, a cement leveling compound can be used. If wood, the unevenness will need to be fixed structurally. 3/16 difference in a 6' span is the most unevenness allowable. If you have more detailed questions feel free to email.
- Q: I want to put a floating floor in my kitchen and I was told I had to put the floor down after I put in my cabinets
- Two very easy things: 1. You can install hardwood flooring yourself - you buy precut pieces that fit together like puzzle - you will get done in no time. Simple yet looking very sleek and elegant. 2. A piece of wood trim, cut to dimensions, will easily cover the bottom of the cabinet. In fact, even a piece of plywood would do! Just make sure that whatever type of wood, you use to cover up the area will stain the same shade as the cabinets (you can try on a small piece of wood and see if you get the desired shade once the stain dries completely). Good luck and congratulations on your purchase!
- Q: Im getting a rabbit and making a c&c cage. what type of flooring should i use?
- You could use cloroplast (it's called Correx in the UK), however I prefer to use fleece blankets - they are easy to clean and easy to put in. I use a couple of blankets and stick them in the washing machine once a week, which works out pretty well. I put the hay in the rabbit's litterbox and they have a hay rack so it keeps things neat and tidy. Alternatively you could buy some vinyl lino tyles, which are pretty cheap and easy to stick down.
- Q: i just moved into a home that has parquet floor through the house but is covered by carpet in almost all rooms i want to know how much it cost to fix up the floor after removing the carpet, i already heard its a whole lot of work
- Most of your parquet flooring is only a 3/8 ths and 1/2 thick and is a laminated product and can t be sanded down a lot. It would depend also if the flooring is a wax or a urethane finish.. You may have to call in a flooring person to get a look at it and determine exectly what you need to do.. It may be as simple as re waxing it.. Any questions you can e mail me through my avatar.. GL
- Q: Floor tile commonly used size and floor tile type
- I am a professional sales of sanitary ware, OKorder Want Want "bathroom experts _2008", give you your suggestion: the living room restaurant generally use the specifications of the 8 raft sea destroy slander twist Shan hug 00 * 800 or 600 * 00, with Tiles is full porcelain brick is better! Bathroom kitchen with glazed tile waterproof effect is better! Specifications are tiles 300 * 300 more,
- Q: want to build an apartment downstairs without noise coming thru floor
- You can best do this by isolating the floor from the ceiling by adding a new set of ceiling joists and have the apartment ceiling structurally separate from the floor. The ceiling joists would go up between the floor joists with the bottoms about an inch below the existing floor joists. Dampen the space between the joists with fiberglass batt insulation and also use a good dense sound board on the bottom of the new ceiling joists. The gypsum board ceiling can be screwed through the sound board into the new joists. This may not be the cheapest way but it is pretty effective way of reducing sound transmission through a floor/ceiling.
Send your message to us
High Quality Engineered WPC Composite Decking, Solid Waterproof WPC Decking, Wooden Laminated Flooring
- Loading Port:
- China Main Port
- Payment Terms:
- TT OR LC
- Min Order Qty:
- -
- Supply Capability:
- -
OKorder Service Pledge
OKorder Financial Service
Similar products
Hot products
Hot Searches
Related keywords
