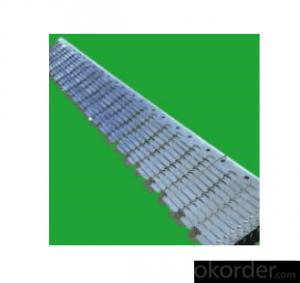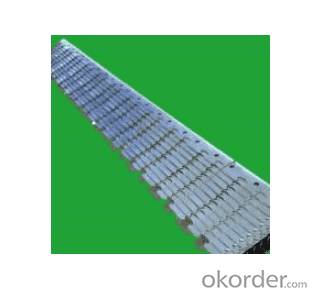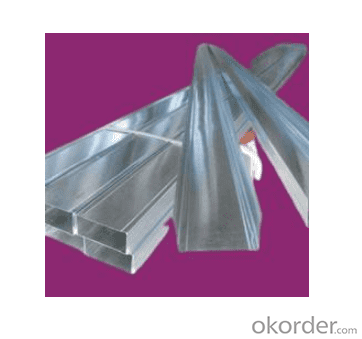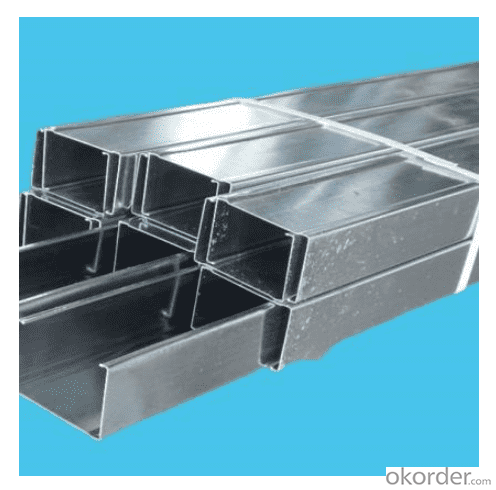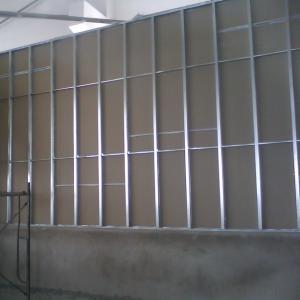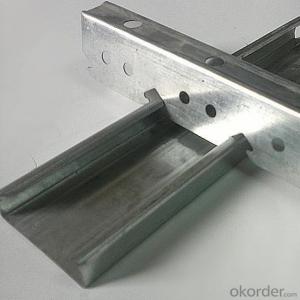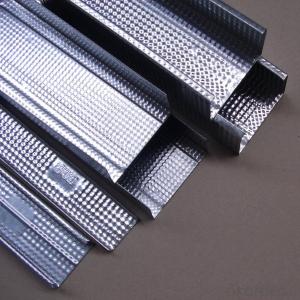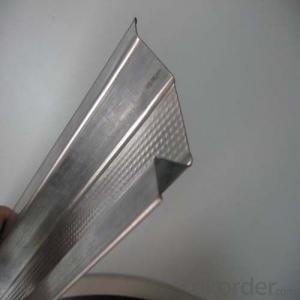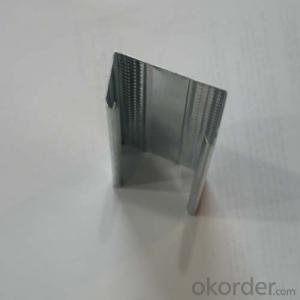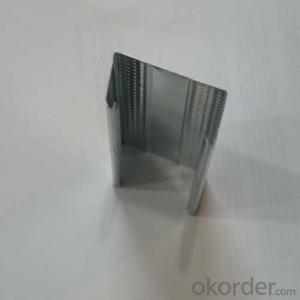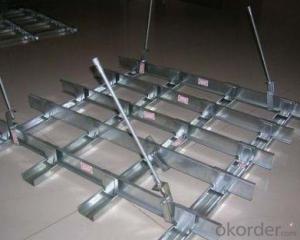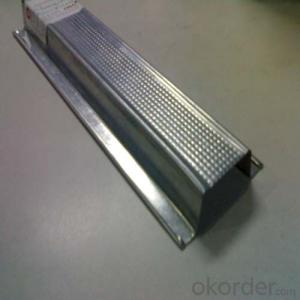Galvanized Metal Drywall Profile Stud Track Furring Channel 50*19*0.5mm
- Supplier:
 Taishan Gypsum Co., Ltd.
Taishan Gypsum Co., Ltd.
- Loading Port:
- Qingdao
- Payment Terms:
- TT OR LC
- Min Order Qty:
- 1000 pc
- Supply Capability:
- 60000000 pc/month
OKorder Service Pledge
OKorder Financial Service
You Might Also Like
Product Description
Taishan Brand Light Steel Keel Series
Including: partition keel, master ceiling keel, non-travel ceiling keel, ceiling keel and accessories, etc.
The metal frame for construction is made of high-quality continuous hot-dip galvanized steel strip as raw material and rolled by cold bending process. Taishan brand light steel keel has the advantages of high galvanization (galvanization of more than 110g), strong corrosion resistance, accurate size, stable quality, etc., and has excellent construction performance such as light weight, high strength, waterproof, fireproof and earthquake resistance. It is widely used Ceiling and partition construction.
PRODUCT SPECIFICATIONS
Specification Of Frame For Wall
Name | Specification | Section Shape | Remarks | |||
Horizontal Keel | QU 50×35×0.6 | Can be pitted | ||||
QU 75×35×0.6 | ||||||
QU 75×40×0.6 | ||||||
QU 100×35×0.7 | ||||||
QU 100×40×0.7 | ||||||
Vertical Keel | QC 50×45×0.6 | A:Can be pitted B:Can be punched according to user requirements | ||||
QC 75×45×0.6 | ||||||
QC 75×50×0.6 | ||||||
QC 100×45×0.7 | ||||||
QC 100×50×0.7 | ||||||
Through Keel | DU 38×12×1.0 | According to design requirements | ||||
Specification Of Frame Ceiling
Name | Bearing Keel | Covered Keel | V-shaped cladding Keel | |||
Specification | DU 38×12×1.0 | DU 50×1.5×1.2 | DU 60×27×1.2 | DC 50×19×0.5 | DC 60×27×0.6 | DC 50×19×0.5 |
Section Shape | ||||||
- Q: Light steel keel partition wall fire retardant coating shabu several surface
- Brush when, in accordance with the requirements, at least need to brush twice. Although the Tai Po people in practice only brush it again, but suggest that you still brush twice for safety.
- Q: Light steel keel wall Why use gypsum board to do grass-roots level?
- Longgang wall: light steel keel is a new type of building materials, with the development of China's modernization, in recent years has been widely used in hotels, terminals, passenger stations, stations, theaters, shopping malls, factories, office buildings, old buildings Building renovation, interior decoration, roof and other places. Light steel keel wall with light weight, high strength, good fire resistance, versatility and easy installation characteristics, to adapt to shock, dust, noise, sound absorption, constant temperature and other effects, but also has a short duration, Easy to deformation and so on.
- Q: 6 meters high ceiling to do 4 meters with light steel keel do wall light steel dragon skeleton is to do 6 meters to the top or do high
- How high the ceiling, light steel structure of the wall, can be fixed, it does not matter how high. To the top of the ceiling above a dozen centimeters on it
- Q: House decoration, the designer said the wall with light steel keel good, but the construction told me that this low efficiency can only be maintained for 4,5 years so I do not know in the end listen to who
- Load on the best no problem with red brick, that wall how many square meters, if the area is less than 10 square meters can be brick 120 red brick wall
- Q: Gypsum board wall above the good paint glass?
- Not good equipment, the main fear is not bearing, long-term bearing gypsum board may not stand Gypsum board wall is made of light steel keel plus gypsum board made of its light weight, small footprint, easy to disassemble.
- Q: Will the light steel keel, brick block, light partition wall do inside the wall what are the advantages. Including the price, as much as possible, thank you!
- The Brick block from the weight of large, said to do on the floor will increase the load on the building, upstairs is not convenient. Light wall panels are similar to light steel keel partitions. Is the price or light steel keel cheap. I do light steel keel project, and now plant, office buildings are using this.
- Q: In a layer of 6 meters high in the big room, do 2.8 meters high light steel keel partition. Big room to do mineral wool board ceiling, how to connect the two?
- Can be directly connected, but not solid. How are they all know what they are.
- Q: Home to do light steel keel partition sound insulation, dare not use glass wool, with sponge or benzene as a filler for what kind of noise, good environmental protection
- Benzene board and extruded board can be, are more suitable for home improvement. I do with the noise is extruded board than the benzene board sound insulation is also very good environmental protection
- Q: Light steel keel wall how much money a square
- Is a new type of building materials, with the development of China's modernization, in recent years has been widely used in hotels, terminals, passenger stations, stations, railway stations, Theater, shopping malls, factories, office buildings, old building renovation, interior decoration, roof and other places.
- Q: With light steel keel gypsum board do partition wall price how to count?
- Light steel keel gypsum board to do partition wall artificial about 20 yuan, between 75 --- 120 offer, mainly to see your city and the quality of the material used to decide.
Send your message to us
Galvanized Metal Drywall Profile Stud Track Furring Channel 50*19*0.5mm
- Supplier:
 Taishan Gypsum Co., Ltd.
Taishan Gypsum Co., Ltd.
- Loading Port:
- Qingdao
- Payment Terms:
- TT OR LC
- Min Order Qty:
- 1000 pc
- Supply Capability:
- 60000000 pc/month
OKorder Service Pledge
OKorder Financial Service
Similar products
Hot products
Hot Searches
Related keywords
