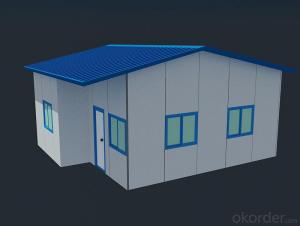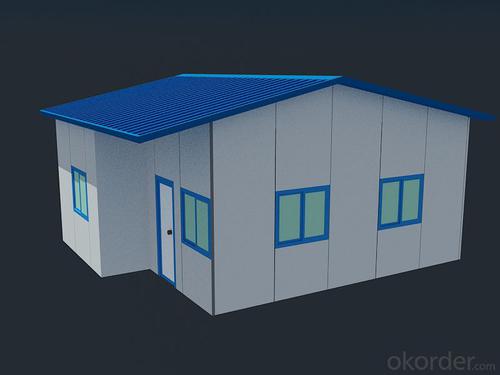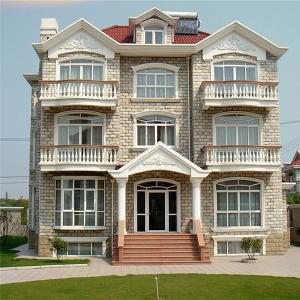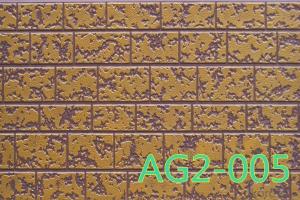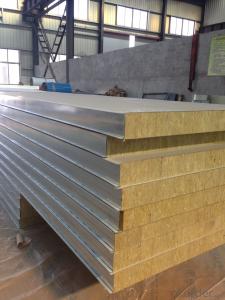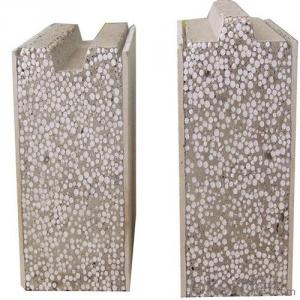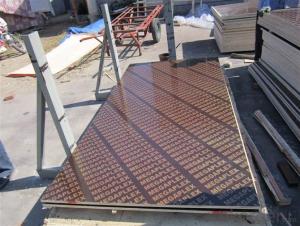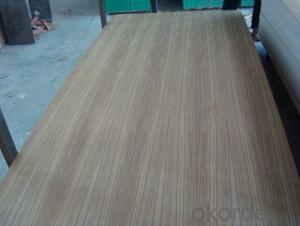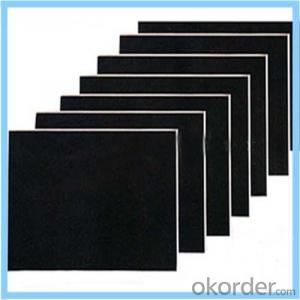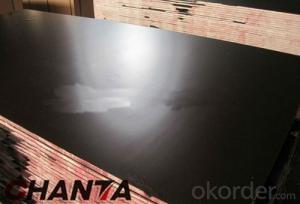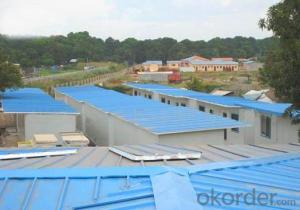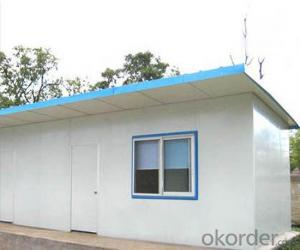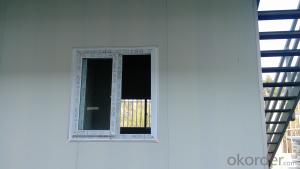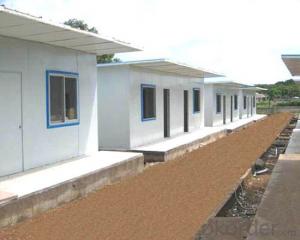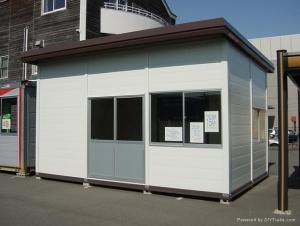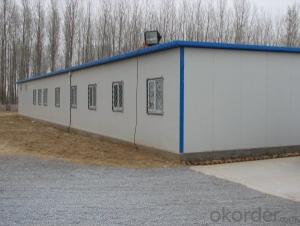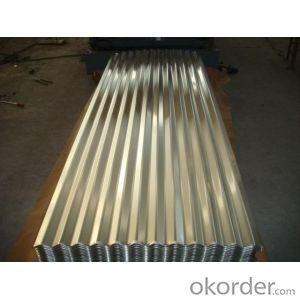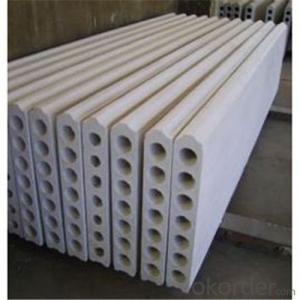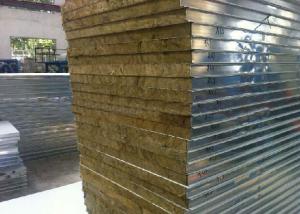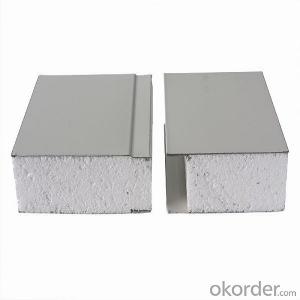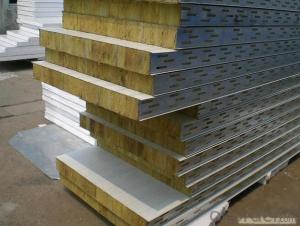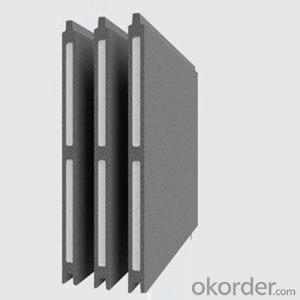Durable EPS House
- Loading Port:
- China Main Port
- Payment Terms:
- TT OR LC
- Min Order Qty:
- -
- Supply Capability:
- -
OKorder Service Pledge
OKorder Financial Service
You Might Also Like
Detailed introduction to EPS house:
1 Structure is reliable :Light steel structure system is safe and reliable ,satisfied modern architecture concept.
2 Easy assembly and disassembly : The house can be assembled and disassembled many times,used repeatedly. It just need simple tools to assemble .each worker can assemble 20-30 square meters every day ,6 worker can finish 300 sqm prefab house in 2 days.
3 Beautiful decoration : the prefab house is beautiful and grace ,have bright and bland colour , flat and neat board , with good decoration effect.
4 Flexible layout : Door and window can be assembled in any position , partition wall panel can be assemble in any transverse axes sites ,stair is assembled in outside.
5 Using life : All the light steel structures have antisepsis-spraying treatment.the normal using age are above 15 years.
6 Environmental protection and economy : Prefab house design is reasonable, easy to assemble and disassemble,used circularly,low wastage,without building rubbish. Average using costing is less than other kinds of building annually.
ITEM | SANDWICH PANEL | LENGTH THICKNESS | 950MM 50MM | ||||||
QUANTITY | 1M2 | DATE | 2013-12-4 | ||||||
ITEM | STANDARD | RESULT | MEMO | ||||||
| 1 | COLOR | Conformity in same batch | Conformity | Qualified | ||||
2 | CRACK | No | No | Qualified | |||||
3 | INDENTATION | Not obviously | Not obviously | Qualified | |||||
4 | SIZE | LENGTH | ±2mm | 51mm | Qualified | ||||
THICKNESS | ±20mm | 950mm | Qualified | ||||||
5 | DENSITY kg/m2 | >=10.5% | 10.8% | Qualified | |||||
6 | STRIPPING PERFORMANCE | >=85% | 87% | Qualified | |||||
7 | MPA | >0.1 | 0.11 | Qualified | |||||
CONCLUSION | Qualified | ||||||||
| | | | | | | | | | |
Note:
1.Price no including the transport and installation cost, no including foundation cost,floor and ceiling cost,water and electricity cost.
2.Validity: This quotation sheet is valid for 15 days due to the unstable RMB exchange rate.
3.Payment term:30% T/T deposit before production, the balance 70% T/T need to pay before delivery.
4.Packing:Flat pack.
5.Delivery time:15 days after receive the 30% deposit. (The quantity is less than 5000㎡)
6.All price not listed in above project need to calculate separately.
- Q: Color steel foam sandwich board is how much? Model is divided into several?
- There are two types of panels: Metal panel and non-metal panel two. Metal panels are easy to process and can be made in a variety of shapes, but in some cases non-metallic panels have the effect of metal panels, such as corrosion resistance, impact resistance and so on. Widely used in large industrial plants, warehouses, gymnasiums, supermarkets, hospitals, cold storage, activities room, building plus layer, clean workshop and the need to heat insulation fire places. Sandwich board shape beautiful, bright color, the overall effect is good, it sets load, insulation, fire, waterproof in one, and no secondary decoration, quick and easy installation, short construction period, comprehensive benefits, is a wide range of uses, With the potential of efficient and environmentally friendly building materials.
- Q: Have to know the holy spring Antwerp phenolic steel sandwich board how much money a square? I heard that the insulation effect is good, fire performance is also very good
- Phenolic insulation board a square 400 or so it Almost all of the price of phenolic need 50 points of oxygen was on fire, OKorder Zhongji machinery manufacturing phenolic insulation is the export, to the domestic sales a little less, you can order the next.
- Q: What is the grade of fire resistance of polystyrene sandwich color steel plate?
- This depends on what material is the color of the plate, the manual or mechanism, what is the sandwich
- Q: What is the difference between a simple room sandwich panel and a steel plate?
- Sandwich panels are two color steel plate sandwich material, usually folder foam or rock wool, insulation, insulation, sound insulation effect.
- Q: What are the varieties of foam sandwich panels? what is the price?
- Foam sandwich panels are mainly 970 950 type 1200 ... ... OKorder Wang Teng Choi Steel Structure Co., Ltd. is a professional production of Caigang sandwich panels of the manufacturers, the company's Caigang sandwich panels have the following advantages: 1, light weight of less than 14kg weight can reduce the structural load and reduce the structural cost. Installation of the composite board baggage light weight, stitching installation and free cutting characteristics, to determine the ease of installation, can greatly improve efficiency and save time. 2, fire color composite sandwich panels of the surface material and insulation materials, fully able to meet the fire safety requirements. 3, durable a variety of studies show that, and more than 40 years abroad, widely used to confirm: the special coating of colored steel shelf life in 10-15 years, after every 10 years spray anti-corrosion coating, sheet life of up to 35 years. 4, beautiful pressure plate clear lines up to dozens of colors, with any style of building needs, to achieve satisfactory results
- Q: What kind of sandwich board is the phosphorous magnesium plate
- Magnesium board is a new type of multi-functional building materials. Using magnesium oxide, magnesium chloride as the main raw material, and a certain percentage of perlite, glass fiber mesh, wood fiber and other mixed processing. With light, fire, high strength, sound absorption, heat insulation, non-toxic harmless, corrosion-resistant, not mildew and so on. Can be used as a wall, ceiling ceiling, floor liner and so on.
- Q: Which color plate sandwich board price is low and good insulation
- If you are building a house, Henan Tianfeng Group has a new energy-saving sheet, called polyurethane, is the kind of material used in the refrigerator, it can be said that the best insulation, and hope to help you.
- Q: The main sheet of glass wool cotton sandwich panels
- Glass wool cotton sandwich panel panels made of colored steel plate, stainless steel plate, glass magnesium board three! The price of color steel plate is lower than that of stainless steel plate, so the price of stainless steel glass wool cotton sandwich panel is higher than that of Caigang glass wool cotton sandwich board! Double-sided color steel glass magnesium board as a panel of glass wool cotton sandwich panels need to do hand-made, so the cost of hand-woven glass wool sandwich panels is relatively high!
- Q: What is the level of fire protection for the production of polyurethane sandwich panels?
- It seems that this is more stringent I suggest you can go to the polyurethane forum to ask those experts. They should know.
- Q: What is the polyurethane sandwich board material
- Double-sided color steel, the middle of the polyurethane sandwich composite panels Generally used in the roof of the building roof, the board has a good insulation, heat insulation, noise effects, and polyurethane does not help combustion, in line with fire safety. Upper and lower board plus the common role of polyurethane, with high strength and stiffness, the lower plate smooth and smooth, clear lines, increase indoor aesthetics, flatness. Easy installation, short duration, beautiful, is a new type of building materials.
Send your message to us
Durable EPS House
- Loading Port:
- China Main Port
- Payment Terms:
- TT OR LC
- Min Order Qty:
- -
- Supply Capability:
- -
OKorder Service Pledge
OKorder Financial Service
Similar products
Hot products
Hot Searches
Related keywords
