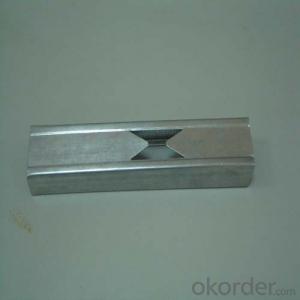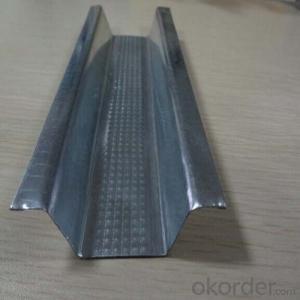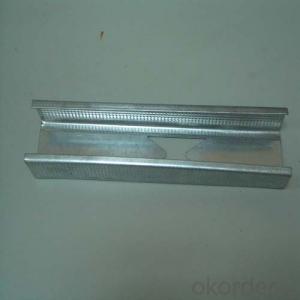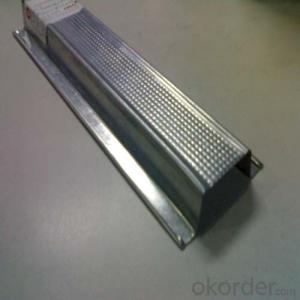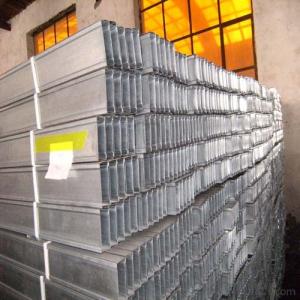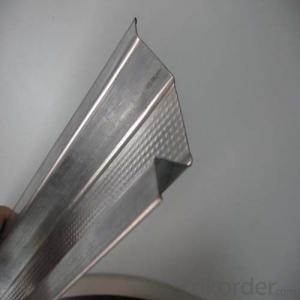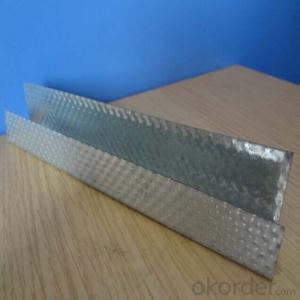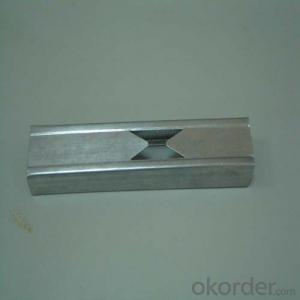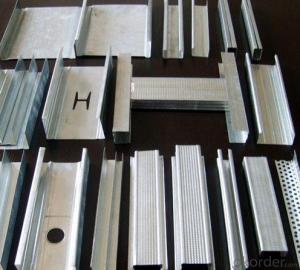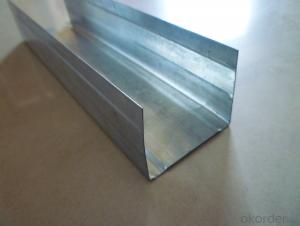Drywall Steel Profiles Stud Building Materials
- Loading Port:
- Tianjin
- Payment Terms:
- TT OR LC
- Min Order Qty:
- 7000 pc
- Supply Capability:
- 100000 pc/month
OKorder Service Pledge
OKorder Financial Service
You Might Also Like
Introduction:
Drywall Metal Profile
Drywall ceiling Channel is galvanized metal structure used in non-bearing partition systerm .
Drywall steel frame system is a popular way to be used to divide the space,especially using in commercial buildings.
Drywall Steel Frame System is made of galvanized steel sheet with good rust-Proof function.A variety of frames are ready for customers' demands and designers' choice for different purposes and places. One of our merits is the special hole for channel on C-stud in per 6Ocm which is easy for workers to install the electric lines and water tubes.CH and IH type of studs are the special type we developed to solve the hard work situation in elevator ventilator and offer a better protection of workers' safety.
Our dry wall steel frames are covered with magnesium fireproof boards and fulfilled with material which is heat insulation and noise-proof mineral wool between two layers of boards. It will create a better living environment than the traditional building materials.
Suspension ceiling structure,Galvanized metal structure which is the vertical metal framework used in non-bearing partition system.
Specification
commodity | size (mm) | thickness (mm) | length (mm) | pack |
Australia system | ||||
Primary cross rail | 25*21 | 0.55, 0.75,0.85,1.0 | 3600, 4800 | 10 |
Furring channel | 28*38 | 0.55, 0.75,0.85,1.0 | 3000,3600,4800 | 25 |
Wall track | 26*16*26 | 0.45,0.55,0.75 | 3000 | 20 |
Angle | 30*30 | 0.55, 0.75 | 3000 | 50 |
Stud | 51*35.5 | 0.55, 0.75 | 2400,3600,4800 | 10 |
64*35.5 | 0.55, 0.75 | 2400,3600,4800 | 10 | |
76*35.5 | 0.55, 0.75 | 2400,3600,4800 | 10 | |
92*35.5 | 0.55, 0.75 | 2400,3600,4800 | 10 | |
Track | 51*32/50 | 0.55, 0.75 | 3000 | 10 |
64*32/50 | 0.55, 0.75 | 3000 | 10 | |
76*32/50 | 0.55, 0.75 | 3000 | 10 | |
92*32/50 | 0.55, 0.75 | 3000 | 10 | |
Middle East system | ||||
Main channel | 38*12 | 0.45,0.50,0.60,0.80,1.0 | 2400,2950,3600 | 20 |
Furring channel | 68*35*12 | 0.40,0.45,0.50,0.60 | 2400,2950,3600 | 25 |
Edge channel | 25*25 | 0.35,0.40,0.45,0.50 | 3000 | 50 |
Stud | 50*34.5 | 0.40,0.45,0.50 | 3000,3600,4800 | 10 |
70*34.5 | 0.45,0.50,0.60 | 3000,3600,4800 | 10 | |
75*34.5 | 0.45,0.50,0.60,0.70 | 3000,3600,4800 | 10 | |
100*35 | 0.50,0.60,0.70,0.80,1.0 | 3000,3600,4800 | 10 | |
Track | 52*25 | 0.40,0.45,0.50 | 3000,3600,4800 | 10 |
72*25 | 0.45,0.50,0.60 | 3000,3600,4800 | 10 | |
76*25 | 0.45,0.50,0.60,0.70 | 3000,3600,4800 | 10 | |
100*25 | 0.50,0.60,0.70,0.80,1.0 | 3000,3600,4800 | 10 | |
East Europe system | ||||
CD | 60*27 | 0.40,0.45,0.50,0.60,0.80 | 2800,3000,3600 | 12 |
UD | 28*27 | 0.40,0.45,0.50,0.60,0.80 | 2800,3000,3600 | 20 |
T-type keel | 20*6 | 0.35,0.40,0.45 | 2400,3000,3600 | 50 |
24*10 | 0.35,0.40,0.45 | 2400,3000,3600 | 50 | |
Stud (CW) | 50*50 | 0.40,0.45,0.50,0.60,0.80 | 2800,3000,3600 | 10 |
70*50 | 0.40,0.45,0.50,0.60,0.80 | 2800,3000,3600 | 10 | |
75*50 | 0.40,0.45,0.50,0.60,0.80 | 2800,3000,3600 | 10 | |
100*50 | 0.40,0.45,0.50,0.60,0.80,1.0 | 2800,3000,3600 | 10 | |
Track (UW) | 52*40 | 0.40,0.45,0.50,0.60,0.80 | 2800,3000,3600 | 10 |
72*40 | 0.40,0.45,0.50,0.60,0.80 | 2800,3000,3600 | 10 | |
75*40 | 0.40,0.45,0.50,0.60,0.80 | 2800,3000,3600 | 10 | |
100*40 | 0.40,0.45,0.50,0.60,0.80,1.0 | 2800,3000,3600 | 10 | |
Advantages and features:
1. Galvanized Steel Profiles raw material is high quality hot dipped zinc galvanized steel strip, absolute damp proof , heat insulation and high durability , high rust resistance.
2. Hot dipped zinc galvanized steel strip zinc coating is 60-180g/m2.
3.Warm sales in Middle East , Africa ,
4. The specification can follow up customer requirements.
5. Advanced equipment can make sure exactly size, high quality products.
6.High quality cold rolled continuous hot galvanized plate as raw materials which makes sure it is anti-corrupt and anti-rusty
7.drywall steel profile adopts excellent manufacture equipment,advanced production process, scientific and detecting method.
8. Steel profile has beautiful surface, medium hardness! Good quality *competitive price large quantity *honesty *good after-service
Certificates ISO 9001:2000 Quality management system
FAQ
1.Sample: small sample can be offered by free
2.OEM: OEM is accepted
3.MOQ: small order is ok
4.Test: any third party is accepted to test
5.Factory: Can visit factory any time
6.Delivery Time: small order is within 7days or according to your order
- Q: Light steel keel gypsum board wall height is how to determine
- There is no specific rigid provisions, the specific height according to the actual situation to the scene. Light steel wall commonly used for each root is 3 meters long, if the actual height beyond too much, you can order.
- Q: The walls are light steel keel gypsum board partition, the property requirements can not move, but I would like to do a word on the wall shelf, how construction?
- Can only use the exhibition frame. You may be a mall. Now shopping malls are so, independent to be a exhibition,
- Q: To warm the above has been tiled, with light steel keel to build a wall, how to fix the keel?
- With C-beam or two angle steel, LI put two and wall fixed, the keel fixed to the LI. Do not be able to drill on the ground.
- Q: House decoration, the designer said the wall with light steel keel good, but the construction told me that this low efficiency can only be maintained for 4,5 years so I do not know in the end listen to who
- With light brick wall, there are 1.5 and 1.2 the price is about 60 it
- Q: Light steel keel wall can be installed sliding door
- 940 door to install the sliding door a bit small, open only less than 500 after the space, I suggest you install the folding door
- Q: Use light steel keel to do the shelf, install the glass partition wall, this process is feasible? How about construction?
- It is quite possible that this practice is very common. In the office building decoration, it will often use this method to do with the installation of glass. Just, light steel keel need to use gypsum board to do the surface closed, and with latex paint in the final decoration.
- Q: Light steel keel gypsum board partition should pay attention to what quality problems
- 1, contact with the stability of the keel through the keel when the wall height of not more than 3m can be set to a wall height of 3-5m should be set up two, more than 5m should be set to 3. 2, light steel keel gypsum board partition wall should be done to the structure board. 3, for the sound insulation requirements of the partition, should be along the top keel and along the keel and the main structure of the junction, the pad with long sound insulation tape, and in the gypsum board and the main structure of the embedded sealant, Fill 50mm thick glass wool.
- Q: Light steel keel gypsum board partition wall construction practices and construction process What is the difference?
- The practice is to first play on the ground and shed on the corner keel must be vertical after the installation of the main keel times the keel installed in the plaster board plaster brush latex paint difference is stronger than the keel cost is higher than the wood keel
- Q: In a layer of 6 meters high in the big room, do 2.8 meters high light steel keel partition. Big room to do mineral wool board ceiling, how to connect the two?
- First do a good wall partition 2.8 high, 6 meters high in the top if it is the roof, then use the boom directly pull down
- Q: How much does it cost to use a light steel keel gypsum board?
- 15 square meters of the wall 15 * 65 = 925 + ordinary door 300 - 400 + installation door hand fee 120 = 1345-1445. But the square is too small, the general companies do not want to do, the fare back and forth have much money.
Send your message to us
Drywall Steel Profiles Stud Building Materials
- Loading Port:
- Tianjin
- Payment Terms:
- TT OR LC
- Min Order Qty:
- 7000 pc
- Supply Capability:
- 100000 pc/month
OKorder Service Pledge
OKorder Financial Service
Similar products
Hot products
Hot Searches
Related keywords
