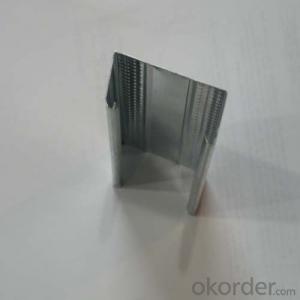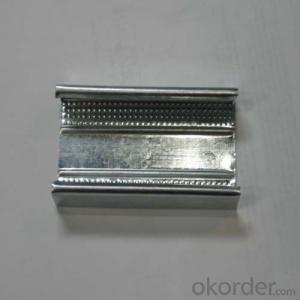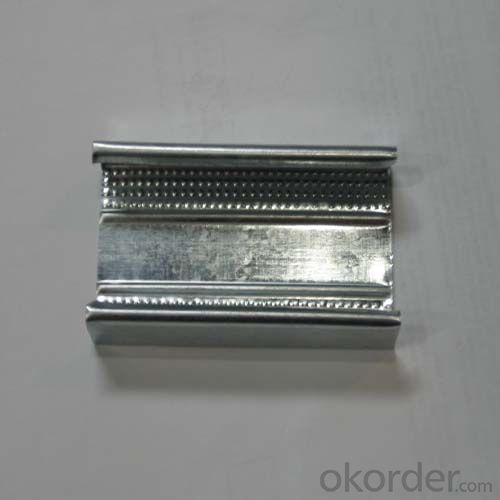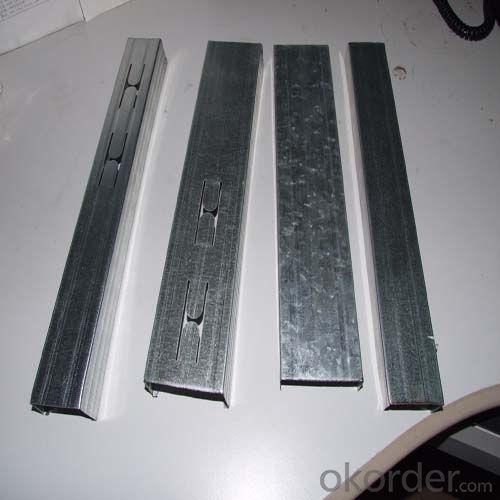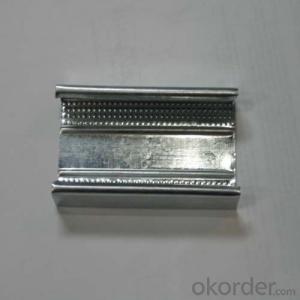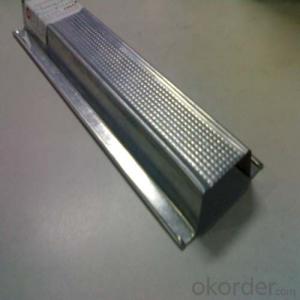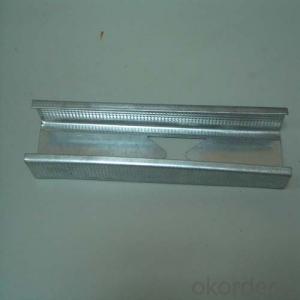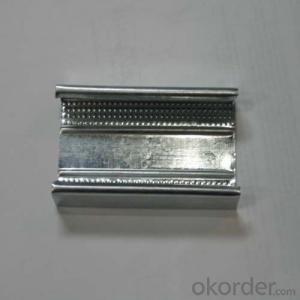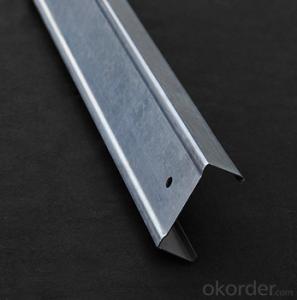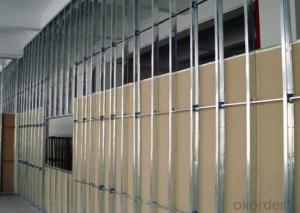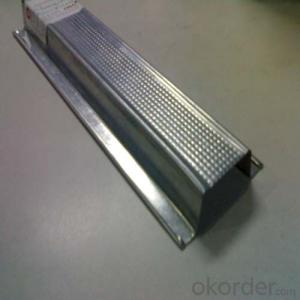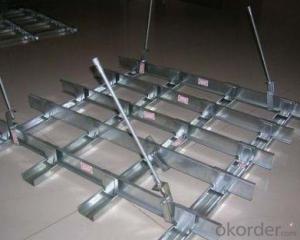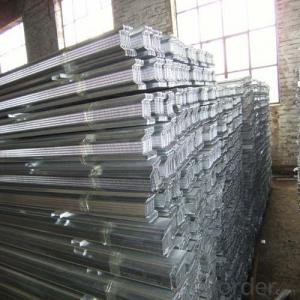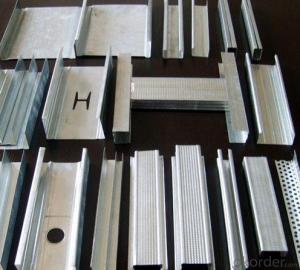Drywall for Ceiling with C Channel Dimensions
- Loading Port:
- Tianjin
- Payment Terms:
- TT OR LC
- Min Order Qty:
- 10000 pc
- Supply Capability:
- 300000 pc/month
OKorder Service Pledge
OKorder Financial Service
You Might Also Like
Drywall Metal Profile
Drywall ceiling Channel is galvanized metal structure used in non-bearing partition systerm .
Drywall steel frame system is a popular way to be used to divide the space,especially using in commercial buildings.
HUILON Drywall Steel Frame System is made of galvanized steel sheet with good rust-Proof function.A variety of frames are ready for customers' demands and designers' choice for different purposes and places. One of our merits is the special hole for channel on C-stud in per 6Ocm which is easy for workers to install the electric lines and water tubes.CH and IH type of studs are the special type we developed to solve the hard work situation in elevator ventilator and offer a better protection of workers' safety.
Our dry wall steel frames are covered with HUILON magnesium fireproof boards and fulfilled with material which is heat insulation and noise-proof mineral wool between two layers of boards. It will create a better living environment than the traditional building materials.
Suspension ceiling structure,Galvanized metal structure which is the vertical metal framework used in non-bearing partition system.
Specification
Item | Specification (mm) | |
Width | Height | |
V channel | 30/38 | |
Main channel | 38 | 10/12/14 |
Main channel | 50 | 12/15 |
Cross channel | 50 | 15/17/19 |
Cross channel | 60 | 27 |
Cross channel | 38 | 27 |
Furring channel | 35 | 22 |
U angle | 29 | 24/29 |
L angle | 22-35 | |
Track /Horizontal Channel | QU/UW | 50/75/100x35/40/50x0.45mm |
Stud/Vertical Channel | QC/CW | 50/75/100x35/40/50x0.45mm |
Omega Furring Channel | Ω | 35x22x12/13mm |
Product characteristic
1) High quality of raw material with hot dipped Galvanized steel coil
2) Easy to operate and solid after installation
3) Durable for at least 10 years life-span
4) Moisture proof, Rust resistance
5) Many difference size. Export to different market
Certificate
Certificate for products: CE,standard :EN13964; ISO9001-2000
Detailed product description:
1) Item: W-35, 38 main channal, L angle, Connor Bead, DC-60, U-60, 50 Stud & track, 75 Stud and track, 100 Stud and track, ect.
2) thickness: 0.4-1.0mm
3) Length: 3000mm or dependes on customer's request
4) Zinc coating: 50-220g/m2 (depends on the customer's request)
5) Size as fellow form: (Width*Height*Thickness)
Product apply in: Mid East , Rusia, Europ, South America, Africa
Certificate for products:CE,stand :EN13964; ISO9001-2000
Product Show
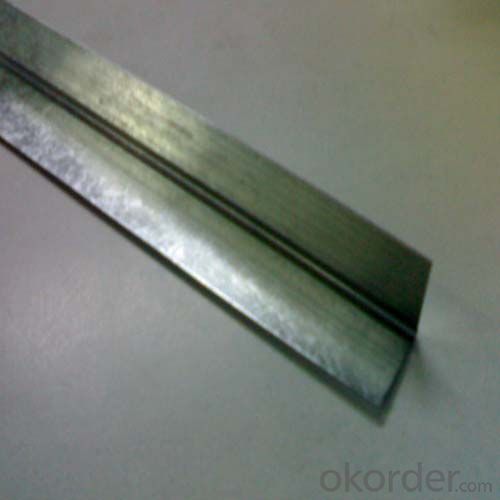
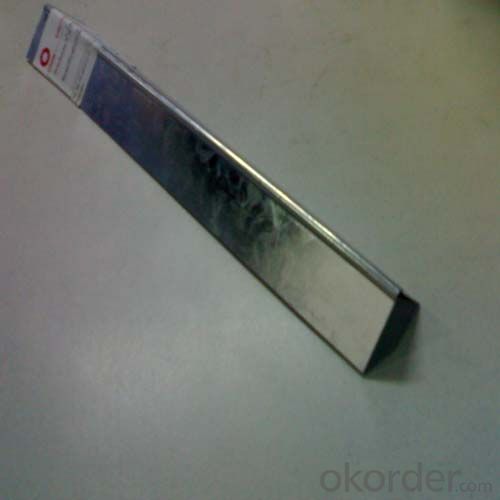
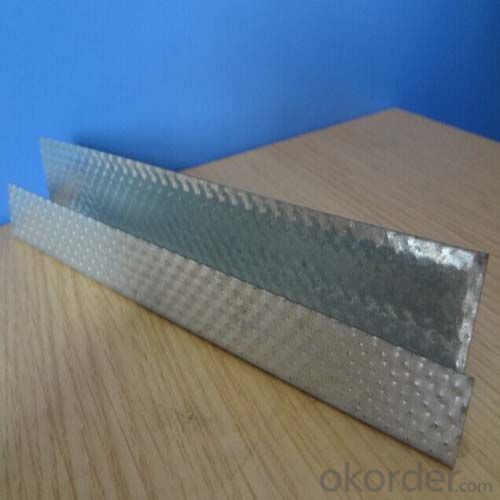
FAQ
1.Sample: small sample can be offered by free
2.OEM: OEM is accepted
3.MOQ: small order is ok
4.Test: any third party is accepted to test
5.Factory: Can visit factory any time
6.Delivery Time: small order is within 7days or according to your order
- Q: Light steel keel partition wall fire retardant coating shabu several surface
- Brush when, in accordance with the requirements, at least need to brush twice. Although the Tai Po people in practice only brush it again, but suggest that you still brush twice for safety.
- Q: Who used the light steel keel gypsum board to do the wall?
- The sound insulation effect than the brick or a little worse but have their own advantages and disadvantages of the small space that is also cheaper than the brick wall is suitable for wardrobe compartment
- Q: Light steel keel wall waterproof
- The grass on the surface of the gray skin with a knife to remove, with a broom to dust, sand and other debris clean, especially the root, floor drain and drain and other parts to be carefully cleaned. If there is oil, apply wire brush and sandpaper brush off. The base surface must be flat, the depression should be filled with cement putty.
- Q: Gypsum board partition wall how to sound insulation
- Brush the EL1230 interface agent with hungry wolf adhesive paste Yanmian insulation board, and then apply anti-cracking mortar protective layer.
- Q: PVC plastic buckle the corners of the corner is how fixed to the wall of the buckle is how and cords connected to the light steel keel and gypsum do cut off the light steel keel is how and the wall surface and ceiling how fixed
- Each corners above the U-slot, this is the use of the buckle board. Light steel keel sub-station dragon and Wolong. Wolong before the installation of the first hammer with a hammer, playing wooden needle, and Wolong fixed, and then install the station dragon, and clamp with a good fit.
- Q: How to install light steel keel gypsum board wall
- In addition to the open slit, gypsum board wall vertical and horizontal joints (including gypsum board and between the gypsum board and the roof, side wall joints) must be caulked and paste the seam. Dark seam handler: (1) embedded in the putty: sweep the gap in the floating soil, with a small knife put the putty embedded in the seam and slit flat. (2) scraping the bottom of the putty: caulk putty final condensate, in the joints on the scraping about lmm thick putty and paste the glass fiber band, and then from the upper and lower sides of a knife from scratch, so that the excess putty from the band Mesh out of the hole. (3) scraping the middle of the putty: the bottom of the putty solidification and still in the wet, with a large knife putty putty, the glass ribbon buried in the putty layer, and the gypsum board wedge-shaped edge filled leveling. 8. Wall decoration Light steel keel gypsum board wall wall decoration practices, can be used to brush, paint, paint, paper or tile veneer.
- Q: I would like to have a toilet in the house, bathroom with mineral wool board cut off or light steel keel gypsum board line?
- The walls of the bathroom must be waterproof and moistureproof, or it will be deformed and affect life. And the bathroom wall to do the waterproof treatment, or the toilet to the area of water and more will then penetrate the other side of the wall.
- Q: Do light steel keel gypsum board partition to pay attention to what matters?
- 1, the main structure is completed, before the ceiling, the first wall construction. 2, light steel keel installation is completed, should be based on the construction acceptance of the keel for acceptance, such as skeleton does not meet the requirements, should be promptly adjusted. 3, the installation of gypsum board must be stress-free installation, first with self-tapping nail fixed gypsum board center parts, and then fixed the edge, so that the gypsum board after installation without any stress.
- Q: Light steel keel partition wall construction process is what
- Processes: Bracket, Divider Pillow Pillow (Design Required) Fixed along the top, along the keel fixed Bone keel installation Vertical keel installation door, window frame installation Additional keel installation Support keel, check keel installation Electrical pipe , Installation of the installation of the wall equipment, a cover panel filled with sound insulation material installation, the other side of the panel panels and corners of the treatment of quality inspection.
- Q: Light steel keel partitions and finished partitions
- Light steel keel partition is one of the most common decoration projects in the field of decoration and decoration. It is made of light steel keel as the basic skeleton, the surface gypsum board is made of wall layer and fixed to the top and top of the building. Wall; it needs to use talcum powder, such as putty layer, latex paint or wallpaper as a surface decoration, are produced on-site.
Send your message to us
Drywall for Ceiling with C Channel Dimensions
- Loading Port:
- Tianjin
- Payment Terms:
- TT OR LC
- Min Order Qty:
- 10000 pc
- Supply Capability:
- 300000 pc/month
OKorder Service Pledge
OKorder Financial Service
Similar products
Hot products
Hot Searches
Related keywords
