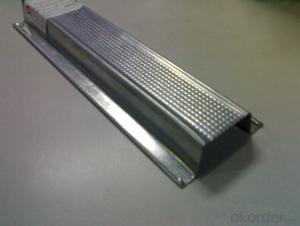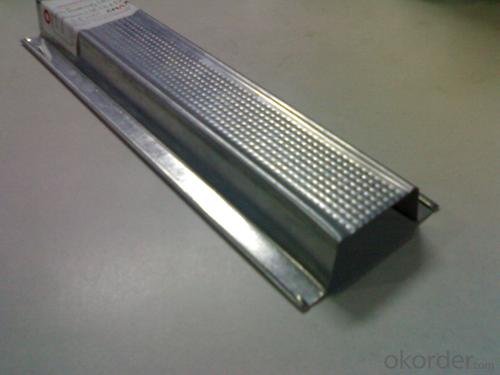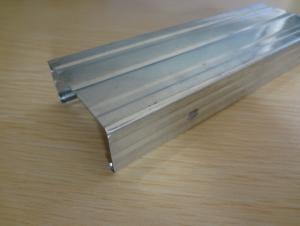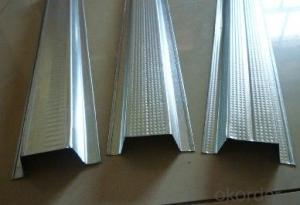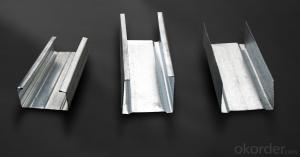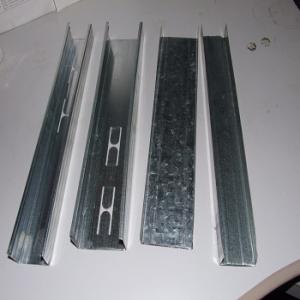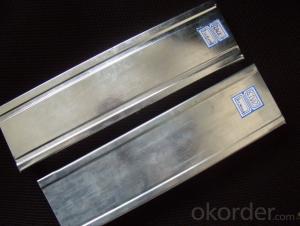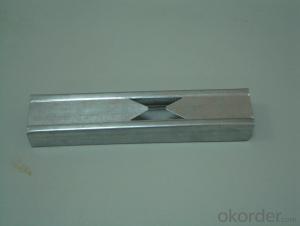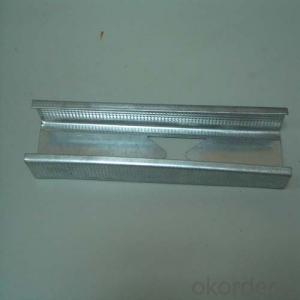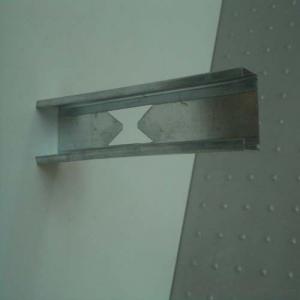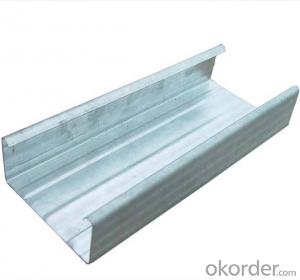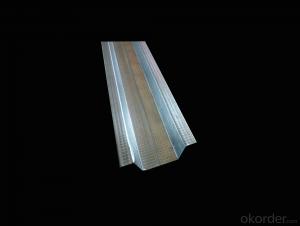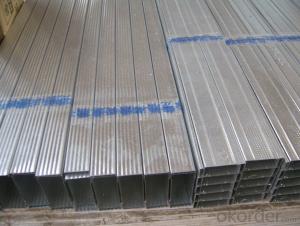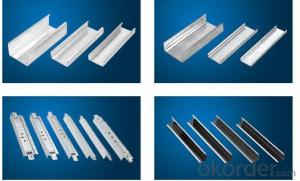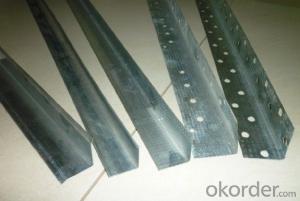Drywall Ceiling Profile for Stud Track Partition Decoration
- Loading Port:
- Tianjin
- Payment Terms:
- TT OR LC
- Min Order Qty:
- 2000 pc
- Supply Capability:
- 200000 pc/month
OKorder Service Pledge
OKorder Financial Service
You Might Also Like
Detail description
1.Materials:galvanized steel strip
2.Thickness:0.4-1.2mm, size:90*40, 90*50
3.Length:2.8m,3.0m,3.2m or according to order
4.OEM steel keel service can be avaliable
5.Package:10pcs per bundle with plastic strip
6.Application; drywall partition
Function and advantage
1.good quality, hot dip galvanized steel coil
2.light weight , easy install
3.surface: zinc coat, full with dot, high strength
4.strong bearing capacity, ametabolic
5. the production ability strong, 21 production lines-3200 tons per month
6.meet the GB standard
Specifications
COVERING CHANNEL
DC60 60*27*0.6
DC50 50*19*0.5
DC50 50*19*0.6
SUPPORTING CHANNEL
DU60 60*27*1.2
DU50 50*15*1.2
DU38 38*12*1.0
COVERING CHANNEL
QU 50*40*0.6, 75*35*0.6, 100*35*0.6, 150*40*0.6
SUPPORTING CHANNEL
CU 50*45*0.6, 75*45*0.6, 100*45*0.6, 150*45*0.6
FAQ
1. Is OEM available?
Re: Yes, OEM service is available.
2. Are you factory?
Re: Yes. we are the largest factory in China.
3. Can we get sample?
Re: Yes, sample is free for our customer.
4. How many days for production
Re: usually 2 weeks after receiving of downpayment
Pictures
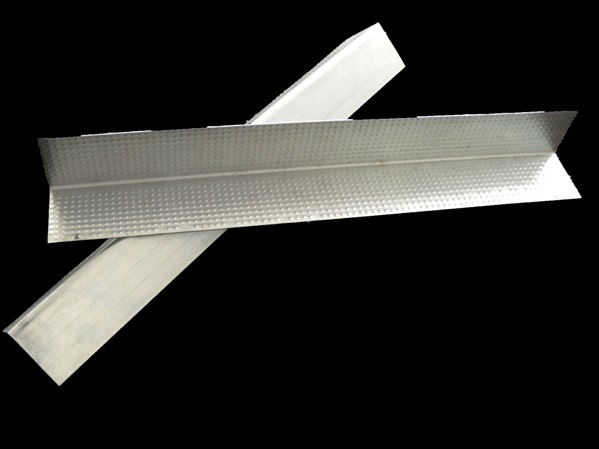
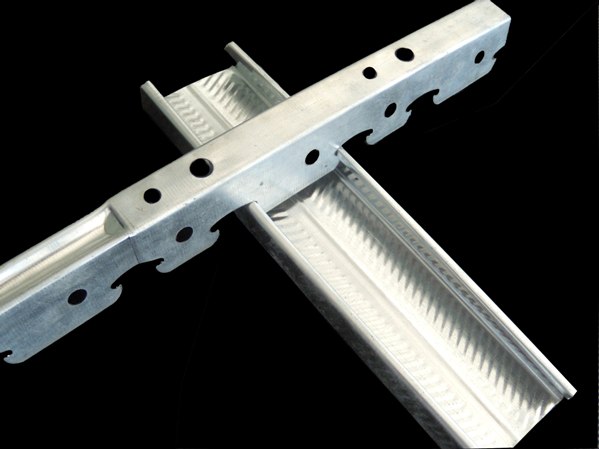
- Q: Light steel keel gypsum board ceiling, the main bone the most side of a row, that is, the nearest row from the wall, and the spacing between the walls of what is the rule, if not, is not also by the distance between the main bone 900 -1200MM, gypsum board fixed on the side of the keel on the line. What are the rules for the keel?
- If you use the gypsum board is 600 × 600 specifications, the wall with a glue stick a corner, the main bone spacing is 600MM.
- Q: Light steel keel ceiling calculation method
- Let the decoration of the people estimate, and then you go to buy.
- Q: What kind of material is better for some kind of ceiling, such as wood keel, light steel keel, or
- After the line with the woodworking board to open about 200mm wide oval frame (upper and lower layers) and then use 200 * 400 (height) of the wood plate around the oval to do the upper and lower layers of the two oval connected inside and then sealed 5mm board plate Hang up to shape out (drawing very good description of the painting really can not say you do not know clearly)
- Q: Light steel keel ceiling do anti-support angle iron how fixed on the main keel, how fixed on the ceiling surface?
- When installing the support material, use the angle iron to drill the hole first in the angle iron, and then use the wire to the angle iron can be tied to the hanging bar, do not need to fix it on the ceiling, the length of the support material, generally to support Of the ends of the hanging ends of not less than 20 cm can be. For example, if the length of the hanging bar is 2 meters, then the length of the support should not be less than 1.60 meters on the two ends of the average points on the line.
- Q: Is this a ceiling that can be built? Use light steel keel gypsum board or wood keel? Trouble in detail under the construction process
- With light steel keel with three or four to mention the mention of the shape of it! Absolutely solid!
- Q: Is the thickness of the light steel keel related to the height of the ceiling?
- Light steel keel thickness has nothing to do with the height of the ceiling, and the span of the relationship between the ceiling, span, light steel keel thickness is slightly thicker.
- Q: What is the ceiling keel, what role
- Is that we often see the ceiling, especially the shape of the ceiling, are made of light steel keel frame, and then covered with gypsum board made. Light steel keel ceiling according to load is divided into human light steel keel ceiling and not on the light steel keel ceiling. Light steel keel according to keel section can be divided into: U-keel and C-keel.
- Q: Light steel keel ceiling cracks how to deal with
- There are many reasons for the cracking of the roof, and the repair of cracks caused by different causes is not the same. Therefore, after the cracks, the first should be how the cracks are generated, to identify the problem of pipe fittings, and then develop a rest plan, should not blindly construction. Otherwise it may fall into a crack, make up the vicious cycle of the process. There are three main reasons and treatment methods: 1, the surface of the paint surface cracking repair If only the ceiling film to generate linear, multi-angle or irregular cracks, then the problem is not very serious. The reason may be due to a brushing too thick or dry re-coated, the substrate is too loose or rough, primer and paint is not matched and so on. Repair measures: to eliminate the affected film; to ensure that the film is not a very thick construction; to ensure that the front paint dry after re-coating; if necessary, with the appropriate primer to seal the substrate; for roughness of the substrate, The use of good flexibility of the product; substrate temperature below 5 ℃, not construction latex paint; primer and finish to match. 2, the temperature changes caused by the ceiling cracking If it is due to temperature changes caused by cracking, generally appear in the surface, will not affect the safety of the ceiling, the surface can be processed about. 1, the gap is not: If the surface gap is not large, it is recommended in the gap posted a layer of kraft paper, and then brush the surface coating. 2, the gap is wide: If the surface gap is wide, then it is best to cut out a piece of gypsum board, polished into the appropriate shape, fill in the gap, and then brush the finish paint. 3, improper construction caused by the ceiling cracking if it is because the ceiling frame, gypsum board finishes, etc. ...
- Q: Light steel keel is a flat ceiling or integrated ceiling?
- Light steel keel skeleton is widely used in the decoration of the ceiling can use light steel keel skeleton But in order to facilitate the construction, often the ceiling keel will be used to other materials or the use of other materials and light steel keel construction
- Q: Home woodworking ceiling, with wood keel and light steel keel which cost-effective higher ah?
- If it is to save costs, then suggest that you still wood keel gypsum board ceiling.
Send your message to us
Drywall Ceiling Profile for Stud Track Partition Decoration
- Loading Port:
- Tianjin
- Payment Terms:
- TT OR LC
- Min Order Qty:
- 2000 pc
- Supply Capability:
- 200000 pc/month
OKorder Service Pledge
OKorder Financial Service
Similar products
Hot products
Hot Searches
Related keywords
