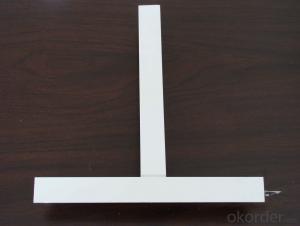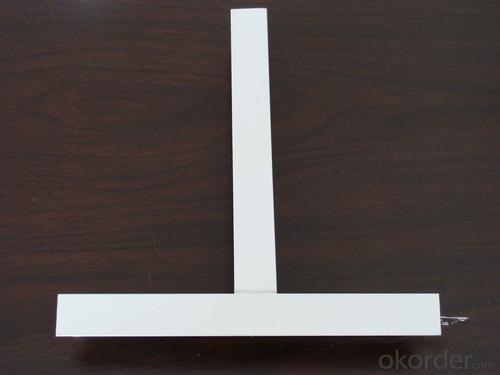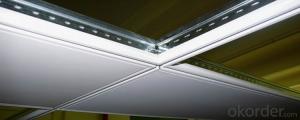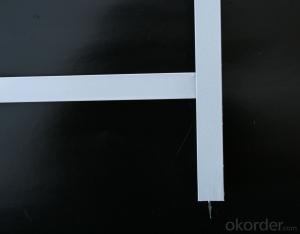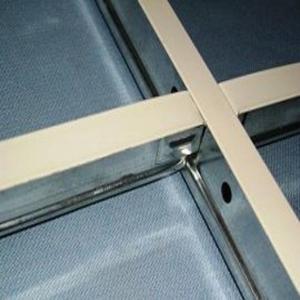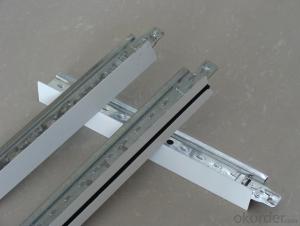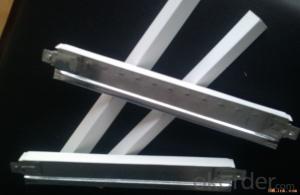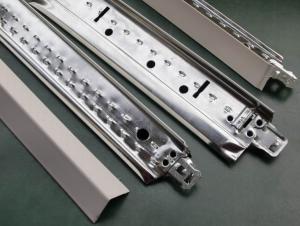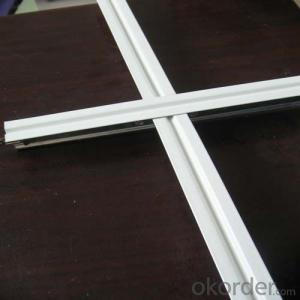Drop Ceiling Grid System Ceiling Suspension Grids
- Loading Port:
- China Main Port
- Payment Terms:
- TT or LC
- Min Order Qty:
- -
- Supply Capability:
- -
OKorder Service Pledge
OKorder Financial Service
You Might Also Like
1,Structure of (ceiling suspension grids) Description
1.Convenience in installation,it shortens working time and labour fees.
2.Neither air nor environment pollution while installing.With good effect for space dividing and beautifying.
3.Re-cycled Material which is meet the environment protection policy in the world.Using fire proof material to assure living safety.
4.Can be installed according to practical demands.
5.The physical coeffcients of all kinds frames are ready for customer and designers’reference and request.
2,Main Features of the (ceiling suspension grids)
Ceiling Grid ( Ceiling Grids) T24
[Usage] ceiling t grid is suspension false ceiling consisting of the main tee, cross tee, and wall angle to make the grid system to support the lay-in ceiling tiles. It is easy for installation and maintanence.
The Tee Grid System Installation Diagram and the Raw Materials.
Installation steps
1.) Determine the requirment ceiling level,mark the position and fix wall angle on the wall.
2.) Hang main tee with T-bar suspension hook.
3.) Insert cross tee to the main tee.
4.) Cross tee adjacent to wall angle light fittings
5.) Adjust the levels and alignments throughout the entire grid system accurately
6.) Install PVC gypsum ceiling tile or othermaterials ceiling panel.
3,(ceiling suspension grids) Images
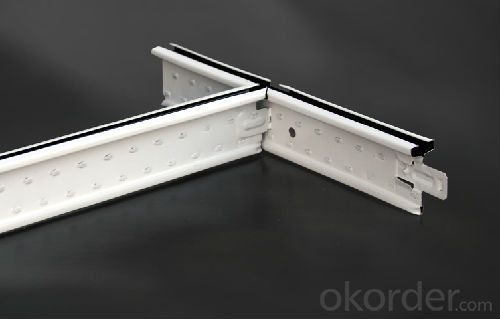
4,(ceiling suspension grids) Specification
Product name | T Grid | |||||
Meterials | Galvanised Steel | |||||
Size | Difference size and stype for choice | |||||
color | variers | |||||
Package | Standard Export Carton Packing | |||||
Brand name | ||||||
Application | Commercial building,common office,hotels, Supermarket,school,hospitals,Cookingrooms, washing rooms etc.indoor&outdoor decoration. | |||||
ITEM | SPECIFICATION | PACKAGE | QUANTITIES OF 1X20GP | G.W | ||
MAIN TEE | 32×24×3600/3660×0.3 | 30/CTN | 210 | 7035 | ||
CROSS TEE | 26×24×1200/1220×0.3 | 60/CTN | 630 | 9765 | ||
CROSS TEE | 26×24×600/610×0.3 | 75/CTN | 504 | 4939.2 | ||
L ANGLE | 24×24×3000×0.4 | 50/CTN | 112 | 2856 | ||
ITEM | SPECIFICATION | PACKAGE | QUANTITIES FOR 1X20GP | PIECE |
| MAIN TEE | 38X24X3600/3660X0.3 | 27PCS/CTN | 234 | 6318 |
| CROSS TEE | 32X24X1200X1220X0.3 | 75PCS/CTN | 504 | 37800 |
| CROSS TEE | 32X24X600X610X0.3 | 75PCS/CTN | 504 | 37800 |
| L ANGLE | 22X22X3000X0.4 | 50PCS/CTN | 112 | 5600 |
The length can be provided in accordance with customers' requirements.
Thickness: 0.20 - 0.40mm.
5,FAQ of (ceiling suspension grids)
Install:
1.The frame is the light style.It is hung according to strict requirements.Then put the sound absorption board on the frame.
2.Hang the frame with H light Ceiling Grids.Insert the board into the frame.
3.Hang the frame with T Ceiling Grids,put the non groovy part on the frame.The groovy part needs the Ceiling Grid.
4.Set the plasterboard on the Ceiling Grids.There are 15 plasting points which will be put with the lines and set with nails.
Where are our advantages ?
1. A grade fireproof by mainland china's NFTC.
2. Made from natural inorgnanic materials.100% no asbestos,innocuity.
3.Huge output,short delivery time.Producing up to 18000m2 daily.
4. Can be customized for your project, for your request. eg:1200*3600mm
- Q: Ok, I need to know if they either prevent conduction, convection or radiation . I also need to know how they prevent these thermal energy transfer mechanisms (conduction,radiation and convection) from occuring.
- Tall trees: If you have tall trees around your house, your house will be cooler because of the shade. The trees are blocking radiation from the sun, and to a lesser extent stopping convection to the air around the house by acting as a wind block. The air around your house removes heat through open, free convection. Polystyrene: The polystyrene panel itself has less conduction than other materials because it is less dense. Conduction is essentially shaking the atoms of the materials. Less dense things typically have less atoms to shake. (There are exceptions). But if you are talking about a dropped ceiling (with the panels haning from the real ceiling in the metal grid) as a whole system, there is more to it than that. Without the panels, you would lose heat to your roof (and the world outside) by convecting from your room to the ceiling, CONDUCTING through the ceiling, and convecting to the world outside. Your sandwich would be: Outside world Ceiling Room air But a dropped ceiling adds some more layers in there, most importantly a space of dead air, which is an excellent insulator - similar to a thermapane window. Your sandwich would become: Outside world Ceiling Dead (not moving) air between polystyrene panels Polystyrene panels Room air The extra layer in the sandwich helps. Polystyrene makes a good insulator, but it would still work if you dropped a ceiling with metal panels because of the dead air. In heat and mass transfer problems, it is critical that when you ask the question, you define what the system boundary is. My answer is long because I don't know what that is in your question. Hope it helps.
- Q: This is my second dumb question for the day. The house is more than 100 years old. The ceiling in my bedroom is ten feet high. I would like to drop the ceiling to 8'. The room measures 10'X12'.I hate those drop ceilings with the paper panels, and would like to cut holes in two opposite walls, then run 2X4s between them and support them from the ceiling so they don't sag.Insulation, of course, and then a drywall ceiling. The studs in the walls are red oak and exactly one inch thick. Could I go for 36 inch centers rather than 18 inches?
- There is no way 36 centered rafters would support 1/2 drywall.
- Q: 75 series of light steel keel what are the specifications?
- To distinguish between thickness and edge
- Q: We recently did a kitchen renovation which involved taking a wall down between the kitchen and dining room. My house was build in the 50s and the ceilings are plaster over chicken wire (which we've learned on previous housework is excruciating work to remove as its screwed in a grid pattern every 6 inches so we're trying to salvage instead of replace). Here's the problem: The dining room ceiling is a textured plaster- the kitchen was a smooth gloss paint. Now that they are one room with the wall removed, there's not only the two different ceilings but also a patch of drywall between them where old cabinets used to hang. Im looking to texture it all- meaning I have to prep and attempt to match the flat glossy ceiling to the textured dining room. I don't even know where to start here. Help!
- just make a cool mural over the strip of drywall
- Q: Why home decoration ceiling with wooden keel and tooling ceiling with light steel keel
- Now basically home improvement with light steel keel, wood keel for a long time tide easily deformed.
- Q: Light steel keel gypsum decorative board ceiling need to do what information
- The first is the material inspection, the main dragon, deputy dragon and gypsum board to report the supervision; the second to do the hidden acceptance of information, light steel keel ceiling hidden acceptance records; the third is the inspection approved, light steel keel ceiling inspection lot. Basically, these three, if the hydropower is your company to do, then the ceiling before the closure of hydropower information, including wire laying and wire and cable laying hidden and inspection batch information.
- Q: I use the card light steel keel to do the wall and ceiling, do not want to be fooled, seeking the experience of the people advise
- How to use the wall card hanging ~ ~ where the first time heard the process. The Are used light steel keel, wood keel. Glass cut off this kind of.
- Q: Material u-type 50 series light steel keel in the main keel specifications is how much
- Simply talk to you about the connection between the keels: the boom with a bolt bolts fixed on the floor, with T-type keel hanging pieces connected T-shaped main keel, T-keel for long, in its interface with T-keel connections fixed, between the keel and the main keel is connected between the plug, you can not accessories. If the ceiling has an additional load or a large area of the ceiling, you need U-bearing keel, that is, after the installation of the boom, first with U-shaped keel (main keel) hanging pieces will U-shaped main keel and boom connection, T-type keel pendant connects the T-shaped longitudinal keel with the U-shaped main keel ... 1, T-type keel hanging pieces: for the T-type main keel and boom connection. Applicable only to non-loaded keel without additional load of the ceiling. 2, T-type keel connection: for the vertical T-keel that is the main keel connection. 3, U-type keel hanging pieces: for connecting the carrying keel (main keel) and boom. 4, T-type keel pendant: for U-type light steel keel and T-type longitudinal keel connection. 5, U-shaped main keel connection: for the U-type carrying keel of the long.
- Q: Will the light steel keel and C steel What is the difference?
- Production of fine degree is not the same, light steel keel production process to fine, adjust the model number, and C steel in addition to hardness requirements, other processes are relatively simple.
- Q: Im looking to put one up in an area that is 20x22.... does any one know a round about price?
- The grid work will run about $.90 per square foot and the tile from $.60 to $1.60 or more.Good Luck
Send your message to us
Drop Ceiling Grid System Ceiling Suspension Grids
- Loading Port:
- China Main Port
- Payment Terms:
- TT or LC
- Min Order Qty:
- -
- Supply Capability:
- -
OKorder Service Pledge
OKorder Financial Service
Similar products
Hot products
Hot Searches
Related keywords
