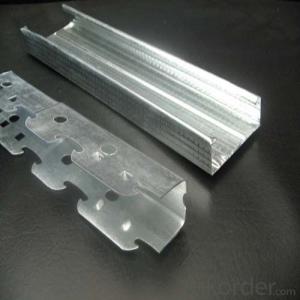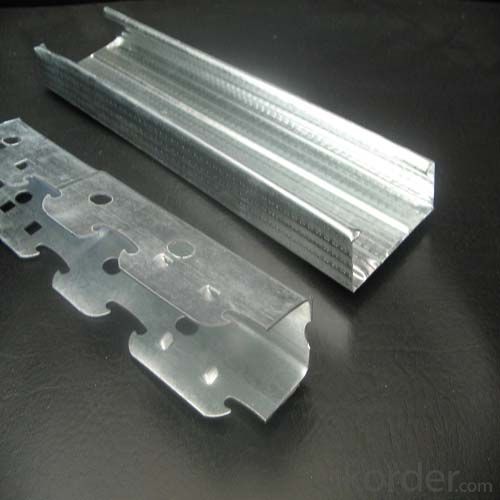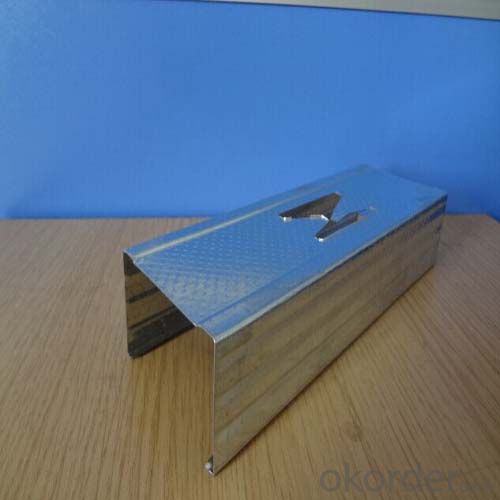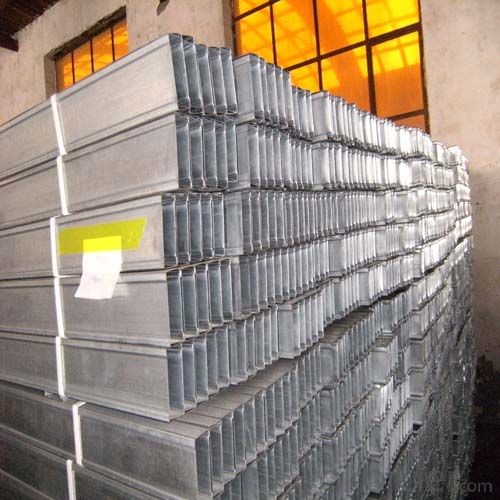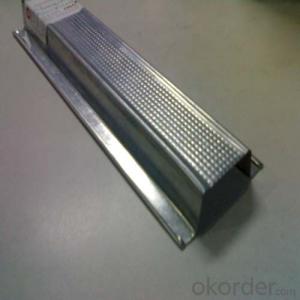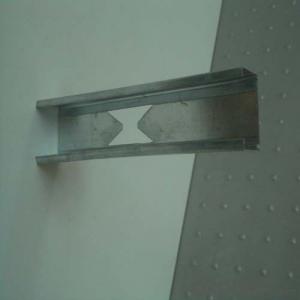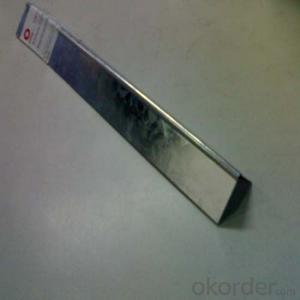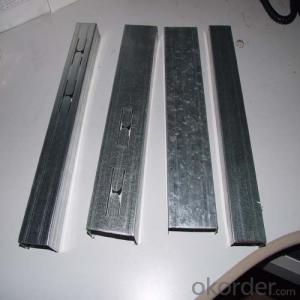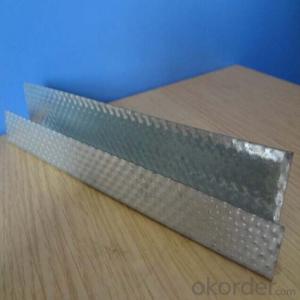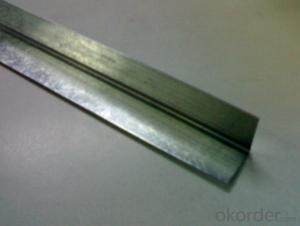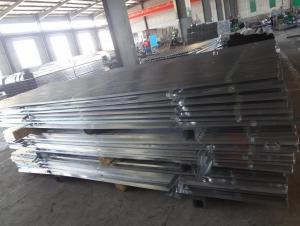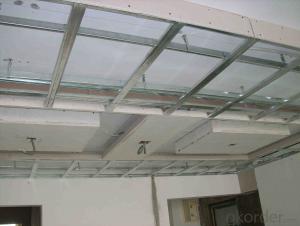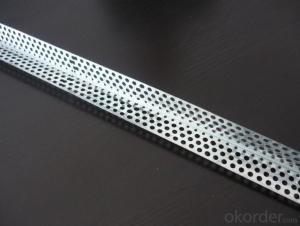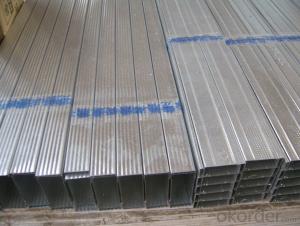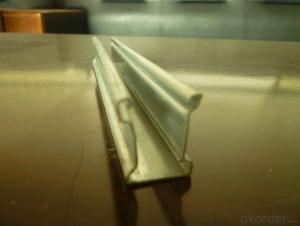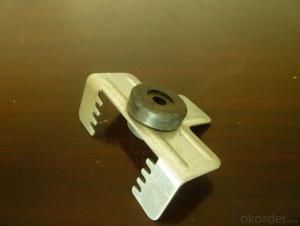Galvanized Tightgage Steel Joist 100 Track Ceiling Profile Galvanized Steel
- Loading Port:
- Tianjin
- Payment Terms:
- TT or LC
- Min Order Qty:
- 10000 pc
- Supply Capability:
- 300000 pc/month
OKorder Service Pledge
OKorder Financial Service
You Might Also Like
1.Brief Description
Method to test the keel's quality
1) look. Appearance smooth, no spots.
2) galvanized thickness: 80g/m2( qualified), 100g/m2( A grade), 120g/m2 ( A+ )
We welcome new and old customers from all walks of life to contact us for future business relationships and achieving mutual success!
2.Advantages and features:
1) Light,good strength,cauterization resistance and water resistance;
2) Matching magnesium fire-proof board,gypsum board,and many other wall and ceiling board;
3) Moisture -proof,shock-resistance,high-effecient,environmentally-friendly and so on;
4) Easy and fast for installation,time-saving;
5) prompt delivery,high quality,competitive price and complete sets of style;
6) We can supply you the products based on your specific requirements;
Lightgage steel joist for ceiling system
1.Material:hot dip galvanized steel
2.Surface treatment: roll coated
3.Application: ceiling grid system
4.Zinc content: 60-140g per sq.m.
Metal steel joist for ceiling suspension keel ,the steel keel was produced by galvanized steel.
3.Image
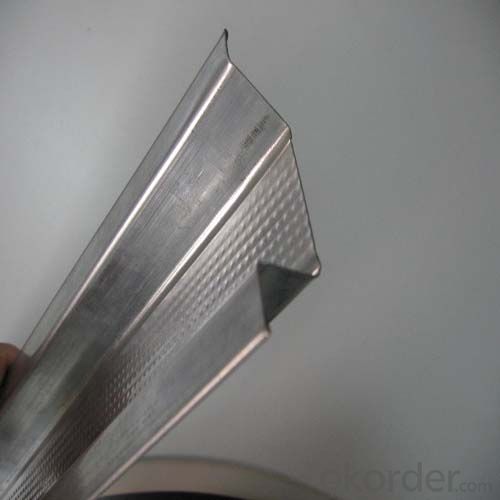
4.Detailed Specification
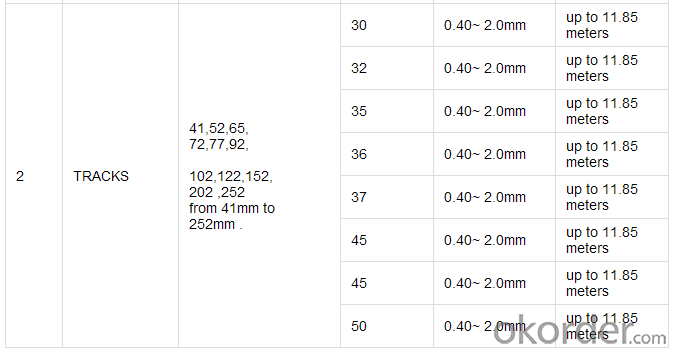
5.FAQ
1) Material:hot dip galvanized steel
2) Surface treatment: roll coated
3) Application: ceiling grid system
4) Zinc content: 60-140g per sq.m.
- Q: I am a novice . The How the keel is fixed on the ceiling of the hairy house. The Also gypsum board ceiling gypsum board is how to install on the keel I think: it will not fall? Is it to take nails or what glue up? What is the use of the boom (the ceiling will seem to use ..)
- Light steel keel ceiling is the use of expansion bolts to the whole wire fixed on the ceiling, that is, with five sets of the whole wire fixed up and then hang a hanging under the main keel used to fix the main keel, the main keel and vice keel lap easy to use accessories Mainly fixed, the following gypsum board is set on the keel with self-tapping, is definitely not fall off. This is a very good answer upstairs.
- Q: Is this a ceiling that can be built? Use light steel keel gypsum board or wood keel? Trouble in detail under the construction process
- With light steel keel backing, after the order made with gypsum board! Grille Ceilings I feel better!
- Q: Light steel keel ceiling cracks how to deal with
- There are many reasons for the cracking of the roof, and the repair of cracks caused by different causes is not the same. Therefore, after the cracks, the first should be how the cracks are generated, to identify the problem of pipe fittings, and then develop a rest plan, should not blindly construction. Otherwise it may fall into a crack, make up the vicious cycle of the process. There are three main reasons and treatment methods: 1, the surface of the paint surface cracking repair If only the ceiling film to generate linear, multi-angle or irregular cracks, then the problem is not very serious. The reason may be due to a brushing too thick or dry re-coated, the substrate is too loose or rough, primer and paint is not matched and so on. Repair measures: to eliminate the affected film; to ensure that the film is not a very thick construction; to ensure that the front paint dry after re-coating; if necessary, with the appropriate primer to seal the substrate; for roughness of the substrate, The use of good flexibility of the product; substrate temperature below 5 ℃, not construction latex paint; primer and finish to match. 2, the temperature changes caused by the ceiling cracking If it is due to temperature changes caused by cracking, generally appear in the surface, will not affect the safety of the ceiling, the surface can be processed about. 1, the gap is not: If the surface gap is not large, it is recommended in the gap posted a layer of kraft paper, and then brush the surface coating. 2, the gap is wide: If the surface gap is wide, then it is best to cut out a piece of gypsum board, polished into the appropriate shape, fill in the gap, and then brush the finish paint. 3, improper construction caused by the ceiling cracking if it is because the ceiling frame, gypsum board finishes, etc. ...
- Q: Ceiling light steel keel 50/60 in 60 on behalf of what
- 60 represents the width of the main and vice keel,
- Q: Integrated ceiling and ordinary and wood keel ceiling difference and good or bad?
- Integrated ceiling to be installed naturally nothing to ceiling accessories - keel. So, the ceiling keel on the ceiling plays a clear support, fixed role. Wood keel ceiling is good or light steel keel ceiling is better? It has a fire and rust anti-aging and other characteristics, but also in the construction of convenient, decorative effect is also very good. Light steel keel is relatively heavy, a long time more or less there will be sagging tendencies. Advantages and Disadvantages of Integrating Ceiling with Wood keel and Light Steel Now the light steel keel generally have been treated with paint, moisture, waterproof performance trustworthy, with a lot of performance. The wood keel light, easy to install and the price is relatively low, but there are some children defect. Wood keel because the main body is wood, it is easy to burn and corrosion, easy to mold in the wet bathroom, which the whole ceiling will cause a great impact. Of course, now a lot of wood keel have done anti-corrosion treatment, but also the surface of the wooden keel is also painted fire protection materials. This greatly improved the role of wood keel. In general, the wood keel ceiling or light steel keel ceiling is good, they have their own advantages, in fact, now with the development of society, integrated ceiling are more light steel keel.
- Q: Light steel keel is a flat ceiling or integrated ceiling?
- Light steel keel skeleton is widely used in the decoration of the ceiling can use light steel keel skeleton But in order to facilitate the construction, often the ceiling keel will be used to other materials or the use of other materials and light steel keel construction
- Q: Light steel keel ceiling ,,, Commonly used is 50 to 50 system ,,, Light steel keel, the surface after the heat crossing zinc treatment, and long no rust, no deformation ,,, State regulations installed on the light steel keel on the gypsum board, as a class A fireproof material Wood keel because the water is too large, and love deformation ,,, no fire, so you can see Large place, no one is covered with wooden keel. The There are two real problems: 1 "with wood keel, the effect is not bad, and the cost is not cheap ,,, now light steel 50 keel and 3 * 5 wooden cost
- Light steel keel has the following advantages: light steel keel long unchanged. Light steel keel, the surface of high galvanized, long no rust, more could not be pest ants. Light steel keel is non-combustible material, no fire hazard Light steel keel environmental protection beyond wood material; light steel keel installation no noise, connected firmly, and to ensure environmental health; light steel keel is a new ceiling material, widely used in home and engineering The Wooden wood ceiling damage: the absorption of air in the air, especially in the northeastern weather, thermal expansion and contraction, inevitable deformation, leading to gypsum board cracking and deformation; wood material easy insects, ants and other organisms, harmful to humans. Wood material strength is not enough, it is easy to produce gypsum board subsidence, deformation and other issues; code nail connection easy to loose, shedding wounding; woody materials flammable, easy to cause fire; wood material keel applications will use fire retardant coating, Material in the installation, there is a strong "formaldehyde" gas volatilization; wood keel in the installation, must use nail gun, the noise is great, and woods flying, stimulate the body skin; wood ceiling, partition is already eliminated A structure, the project has been not allowed to use. From the construction cost and cost of considering the difference between the two little, light steel keel construction costs lower.
- Q: 60 series light steel keel ceiling specifications
- You are concerned about the keel wall thickness it! Also 0.5mm! 50 and 60 are gypsum board (that is, silicon calcium board) side of the long!
- Q: Home woodworking ceiling, with wood keel and light steel keel which cost-effective higher ah?
- Light steel keel stability, not easy to deformation, gypsum board joints are not easy to crack. The wood keel and light steel keel compared to the construction is more flexible, but easy to deformation, seams prone to crack.
- Q: Which is more cost-effective, want to get a professional answer Oh, anxious decoration it
- Certainly light steel keel wood keel is not fire waterproof
Send your message to us
Galvanized Tightgage Steel Joist 100 Track Ceiling Profile Galvanized Steel
- Loading Port:
- Tianjin
- Payment Terms:
- TT or LC
- Min Order Qty:
- 10000 pc
- Supply Capability:
- 300000 pc/month
OKorder Service Pledge
OKorder Financial Service
Similar products
Hot products
Hot Searches
Related keywords
