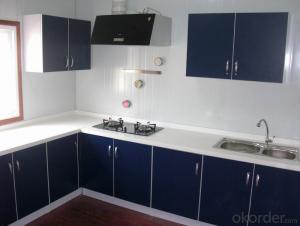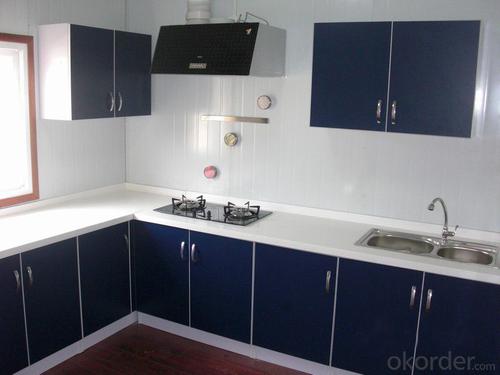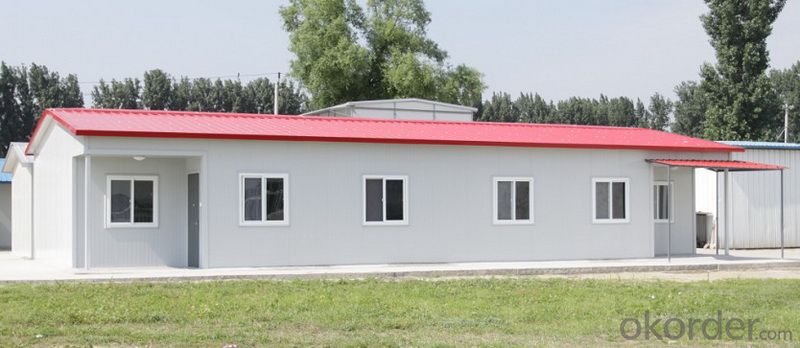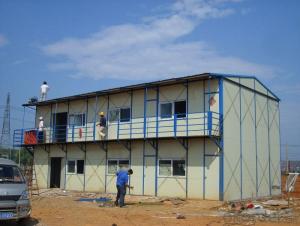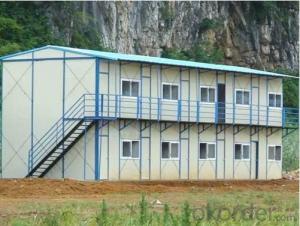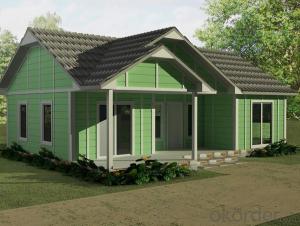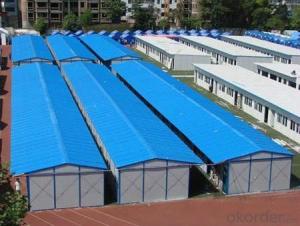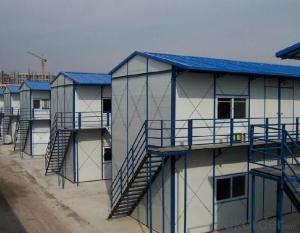Sandwich Panel House with Cheap Price and Beautiful Looking
- Loading Port:
- China main port
- Payment Terms:
- TT OR LC
- Min Order Qty:
- 50 m²
- Supply Capability:
- 100000 m²/month
OKorder Service Pledge
OKorder Financial Service
You Might Also Like
1、Description of Sandwich Panel House :
Sandwich panel house is widely used for short-term office or for accommodation in Mining and construction site. Our portable house is of low cost and can be customized with rational functions like knock down system, quick assemble and disassemble. Welcome to contact us for more details about sandwich panel house. The all steel framing of export prefab house “Green” construction framing and is 100% recyclable. Steel framing is non-combustible; non-toxic and allergy free; and is termite, Insect and rodent resistant. When building with steel, you receive a safer and stronger product that will not contribute fuel to the spread of fire and is termite resistant.Enjoy the safety and environmental friendly advantages of export prefab house.
2.Features of Sandwich Panel House :
1. Customized;
2. Knock down system, quick assemble and disassemble;
3. Low cost;
4. Reuse for several times.
5. Can be lifted on truck and transported to nearby worksite.
3. Sandwich Panel House Images:
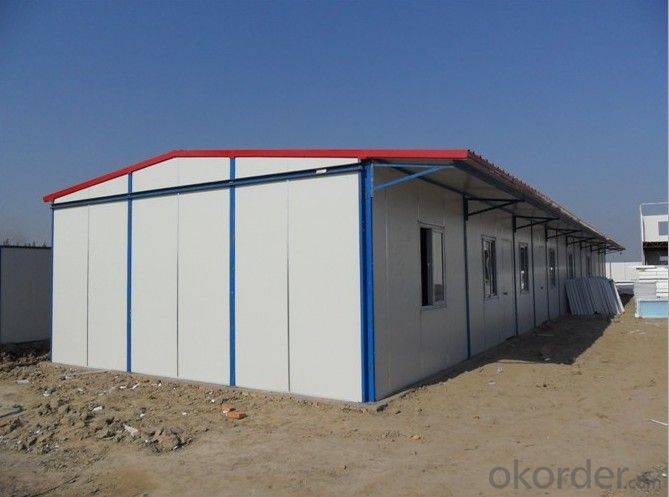
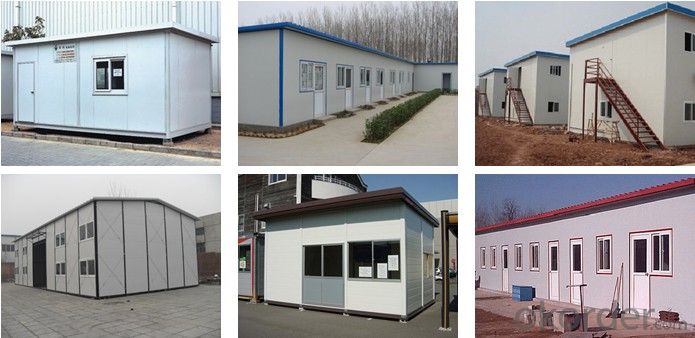
4.Specifications of the Sandwich Panel House:
1. Stable structure: Safe and reliable light steel flexible structure system.
2. Beautiful decoration: Beautiful materials, bright color, flat surface and art decoration.
3. Flexible composition: Doors and windows could be installed at any position, separate wall could
be built at any transverse axis. 4. Easy & quick to install: Repeated use, simple tools for installation. One worker could install 20-30 square meters per day, 6 workers could work out 3K×10K house in two days.
5. Economical: Compared with concrete buildings, it costs much less.
6. Long life span: All the outside steel structure is galvanized, anti-rust, which makes its using life more than 10 years.
5、FAQ
Q1: Why buy Materials & Equipment from OKorder.com?
A1: All products offered by OKorder.com are carefully selected from China's most reliable manufacturing enterprises. Through its ISO certifications, OKorder.com adheres to the highest standards and a commitment to supply chain safety and customer satisfaction.
Q2: How do we guarantee the quality of our products?
A2: We have established an advanced quality management system which conducts strict quality tests at every step, from raw materials to the final product. At the same time, we provide extensive follow-up service assurances as required.
Q3: What is the service life of a Prefabricated House?
A3: The life of a prefabricated house is at least double that of a corresponding concrete building.
Q4: Are Prefabricated Houses safe?
A4: Our houses are completely safe. Advances in the field of prefabricated buildings have reached a point that today Prefabricated Homes are considered safer than traditional homes built with brick. In areas with high seismic activity and in countries prone to extreme weather events residents prefer prefabricated homes for safety reasons.
- Q: Are container houses suitable for individuals with disabilities?
- Container houses can certainly be suitable for individuals with disabilities, as they offer several advantages that can accommodate their specific needs. Firstly, container houses can be designed and modified to be fully accessible, with features such as wide doorways, ramps, and accessible bathrooms that comply with disability standards. Additionally, container houses can be built on a single level, eliminating the need for stairs or elevators, making it easier for individuals with mobility impairments to navigate their living space. Furthermore, container houses can be customized to include various assistive technologies and equipment. For example, smart home technologies can be integrated into the design, allowing individuals with disabilities to control different aspects of their home environment, such as lighting, temperature, and security, through voice commands or mobile applications. These features enhance independence and convenience for individuals with disabilities, enabling them to live comfortably and safely. Container houses also offer flexibility in terms of location, making it possible to create a fully accessible living space in areas with limited housing options. They can be easily transported and installed in different locations, providing individuals with disabilities the opportunity to live in a community of their choice, closer to amenities and support networks. However, it is important to note that designing container houses for individuals with disabilities requires careful consideration and expertise. Architects, builders, and designers need to have a deep understanding of universal design principles and disability accessibility guidelines to ensure that the container house meets the specific needs of the individual. Collaboration with occupational therapists and other disability professionals is also recommended to create a truly suitable living space. In conclusion, container houses can be a suitable housing option for individuals with disabilities. With the right modifications and design considerations, container houses can offer accessibility, independence, and flexibility, enabling individuals with disabilities to live comfortably and fully participate in their communities.
- Q: Can container houses be designed with a large outdoor patio?
- Yes, container houses can definitely be designed with a large outdoor patio. In fact, one of the benefits of using shipping containers for housing is their versatility and adaptability. Container homes can be customized to include various outdoor spaces, including patios, decks, and balconies, depending on the design and layout chosen. The size and layout of the patio will depend on the available space and the specific design goals of the container house. With proper planning and creative design, container houses can seamlessly integrate a spacious and functional outdoor patio, providing homeowners with the opportunity to enjoy outdoor living and entertainment areas.
- Q: Buy second-hand villa need to pay attention to what?
- Although most of the villas are used as "second home", but also must pay attention to the district's traffic, life support, property management and other details
- Q: Are container houses suitable for eco-friendly living?
- Eco-friendly living can be achieved through the use of container houses. These unique homes are constructed from repurposed shipping containers, which not only reduces the need for new materials but also helps minimize waste. By reusing these containers, we effectively recycle and diminish the carbon footprint associated with traditional housing construction. Furthermore, container houses have the potential to be designed with energy efficiency in mind. By implementing proper insulation and ventilation systems, these homes can effectively regulate temperature, resulting in reduced reliance on excessive heating or cooling. This leads to energy conservation and a decrease in greenhouse gas emissions. Moreover, container houses are well-suited for incorporating sustainable features. Homeowners can equip their container houses with solar panels, allowing for the generation of clean, renewable energy and a reduced dependence on fossil fuels. Additionally, the installation of rainwater harvesting systems enables homeowners to collect and reuse water, therefore conserving this valuable resource. Container houses also encourage sustainable living by promoting minimalist lifestyles. The limited space within these homes encourages individuals to declutter and live with less, ultimately reducing consumption and waste. This minimalist approach aligns perfectly with the principles of eco-friendly living. However, it is crucial to consider that the sustainability of container houses relies on the materials and practices used during the conversion process. It is essential to ensure that eco-friendly materials are utilized for insulation, flooring, and finishes, and that the conversion process itself is carried out in an environmentally responsible manner. In conclusion, container houses can be a suitable choice for those seeking eco-friendly living. They offer the advantages of waste reduction and recycling, energy efficiency, and the opportunity to incorporate sustainable features. Nevertheless, it is vital to consider the entire lifecycle of the house, from construction to ongoing maintenance, to ensure that it truly aligns with the principles of eco-friendly living.
- Q: Can container houses be designed to have a home theater?
- Yes, container houses can definitely be designed to have a home theater. Container houses are highly versatile and can be customized to meet various needs and preferences. With proper planning and design, it is entirely possible to incorporate a home theater into a container house. To begin with, the dimensions of a container can be modified to accommodate the necessary space for a home theater. Containers can be joined or stacked to create larger living areas, allowing for a dedicated room for the home theater. Additionally, the interior layout can be customized to include features such as raised flooring for seating, soundproofing materials for enhanced acoustics, and specialized lighting to create a cinematic experience. Furthermore, container houses can be equipped with the necessary technology for a home theater setup. This includes installing a large screen or projector, surround sound speakers, and comfortable seating. The electrical and wiring systems can be appropriately designed to support the audio-visual equipment and ensure seamless connectivity. It is also important to consider the thermal and insulation requirements of a container house to ensure optimal comfort. Proper insulation and climate control systems can be incorporated to regulate the temperature and provide a cozy atmosphere for enjoying movies and entertainment. Ultimately, container houses offer ample flexibility in design and can be customized to suit individual preferences, including the incorporation of a home theater. With careful planning, creative design solutions, and the right technology, container houses can provide a unique and enjoyable cinematic experience right at home.
- Q: Can container houses be designed with a high ceiling?
- Yes, container houses can be designed with a high ceiling. The height of the ceiling in a container house is adjustable and can be customized according to the owner's preferences. By removing the container's original roof and adding extensions or stacking containers vertically, it is possible to create a container house with a high ceiling that offers a spacious and open feel.
- Q: Are container houses suitable for urban environments?
- Yes, container houses can be suitable for urban environments. Container houses are made from repurposed shipping containers, which are designed to be durable, weather-resistant, and stackable. These characteristics make them well-suited for urban environments where space is limited and construction costs can be high. Container houses are highly adaptable and can be designed to fit into various urban settings, such as vacant lots or rooftops. Their modular nature allows for easy customization and expansion, making them flexible enough to accommodate different needs and preferences. Additionally, container houses can be built quickly and at a lower cost compared to traditional housing, making them an attractive option for urban environments where affordable housing is in high demand. Container houses also have environmental benefits. By repurposing shipping containers, we are reducing waste and giving these structures a second life. Container houses can also be designed to be energy-efficient, with features like insulation, solar panels, and rainwater harvesting systems. This makes them a sustainable option for urban environments that strive to reduce their carbon footprint and promote eco-friendly living. Moreover, container houses can contribute to the revitalization of urban areas. By utilizing vacant lots or repurposing existing structures, container houses can help transform underutilized spaces into vibrant communities. They can also be used as temporary housing solutions for urban areas experiencing natural disasters or housing shortages, providing immediate relief and support to affected populations. However, it is important to consider certain limitations when it comes to container houses in urban environments. Building codes and regulations may vary, and obtaining permits for container houses can sometimes be challenging. Additionally, noise and privacy concerns may arise due to the compact nature of urban living. Overall, container houses have the potential to be a suitable and innovative solution for urban environments. They offer affordability, sustainability, and adaptability, making them a viable housing option for urban dwellers seeking an alternative to traditional housing.
- Q: Are container houses suitable for art galleries or exhibition spaces?
- Container houses can indeed be suitable for art galleries or exhibition spaces, depending on the specific needs and vision of the curator or artist. These innovative structures offer several advantages that make them an attractive option for such purposes. Firstly, container houses are highly versatile and customizable. They can be easily modified to create unique and unconventional exhibition spaces, allowing artists to experiment with different layouts and designs. The modular nature of containers also enables easy expansion or downsizing, depending on the size of the exhibition or the number of artworks being displayed. Secondly, container houses are cost-effective. Compared to traditional building materials and methods, containers are relatively inexpensive, making them a budget-friendly choice for artists or gallery owners on a tight budget. This affordability allows for more investment in other aspects of the exhibition, such as artwork acquisition or promotion. Additionally, container houses are portable and movable. They can be easily transported to different locations, providing flexibility for artists who wish to showcase their work in various cities or countries. This mobility also allows for temporary exhibitions in unconventional settings, such as outdoor spaces or remote areas, providing a unique experience for visitors. Furthermore, container houses are environmentally friendly. Recycling shipping containers for exhibition spaces reduces waste and minimizes the carbon footprint associated with construction. This sustainable approach aligns with the increasing demand for eco-friendly practices in the art industry, appealing to environmentally conscious artists, curators, and visitors. However, it is important to consider potential limitations of container houses for art galleries or exhibition spaces. Containers have limited dimensions, which may restrict the size or scale of artworks that can be displayed. Adequate insulation and climate control systems may also be required to ensure the preservation of delicate artworks, especially in extreme weather conditions. In conclusion, container houses can be a suitable and innovative choice for art galleries or exhibition spaces. Their versatility, affordability, portability, and sustainable qualities make them attractive options for artists and curators looking for unconventional and cost-effective solutions. However, careful consideration should be given to specific requirements and limitations to ensure that the container house meets the needs of the artworks and provides a conducive environment for both artists and visitors.
- Q: Can container houses be designed with solar panels?
- Yes, container houses can be designed with solar panels. In fact, container houses are well-suited for integrating solar panels due to their modular structure and flat roof design. Solar panels can be easily installed on the roof of a container house, allowing it to generate clean and renewable energy for its electricity needs.
- Q: Can container houses be designed to have a high-end, luxurious interior?
- Yes, container houses can definitely be designed to have a high-end, luxurious interior. With the right design and materials, container houses can be transformed into elegant and stylish living spaces. Incorporating high-quality finishes, modern fixtures, and luxurious furnishings can create a sophisticated and upscale ambiance within a container house. Additionally, customizations such as spacious floor plans, designer kitchens, luxurious bathrooms, and high-end technology can further enhance the overall luxurious feel of the interior.
Send your message to us
Sandwich Panel House with Cheap Price and Beautiful Looking
- Loading Port:
- China main port
- Payment Terms:
- TT OR LC
- Min Order Qty:
- 50 m²
- Supply Capability:
- 100000 m²/month
OKorder Service Pledge
OKorder Financial Service
Similar products
Hot products
Hot Searches
