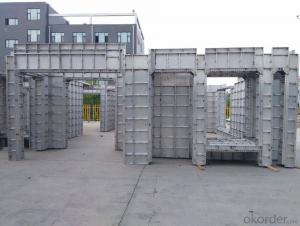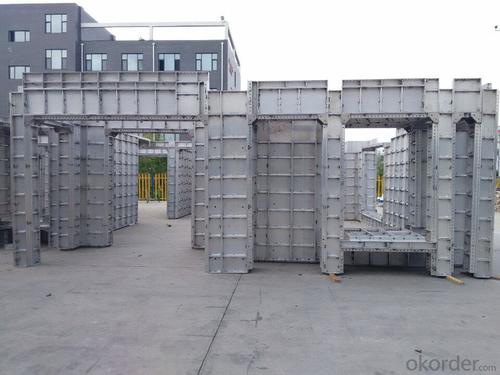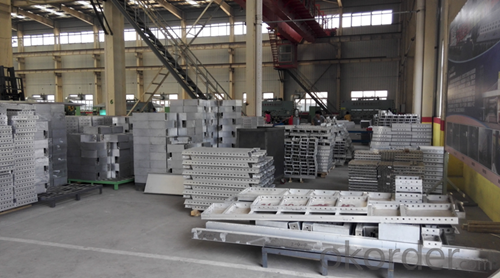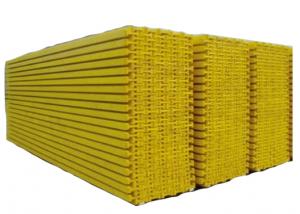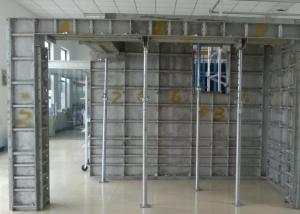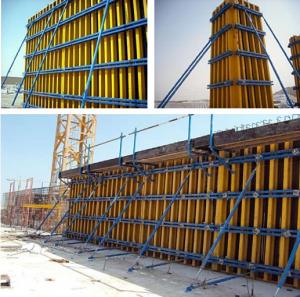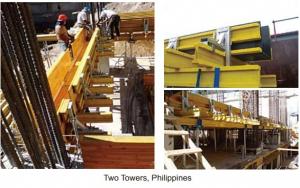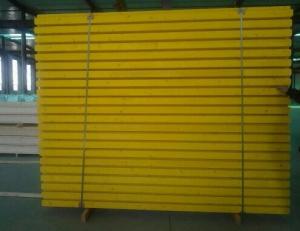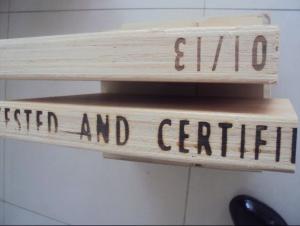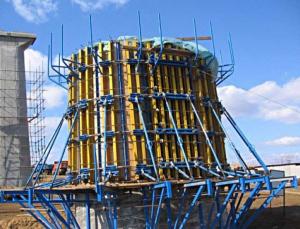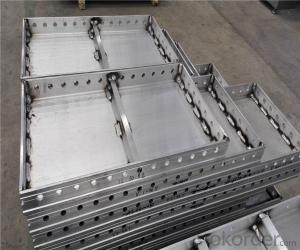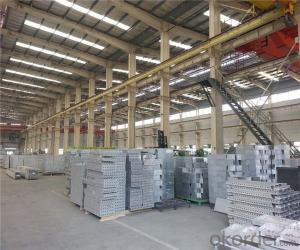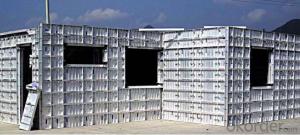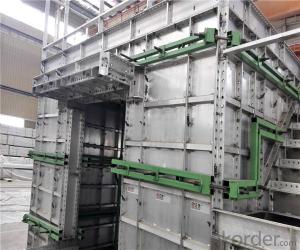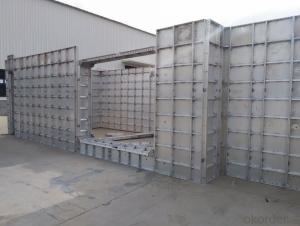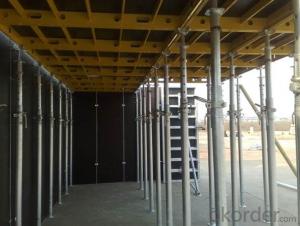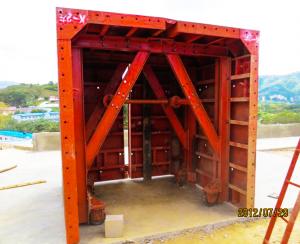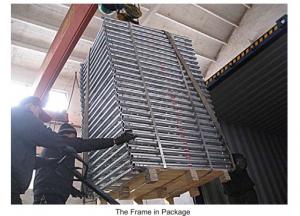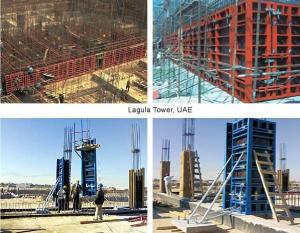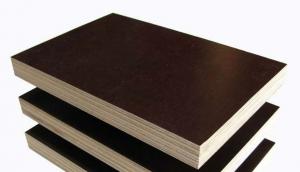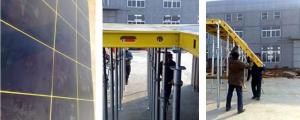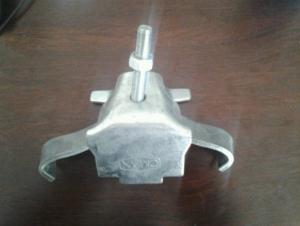Aluminum Formwork for One Level House Building
- Loading Port:
- Shanghai
- Payment Terms:
- TT OR LC
- Min Order Qty:
- 1 m²
- Supply Capability:
- 500000 m²/month
OKorder Service Pledge
OKorder Financial Service
You Might Also Like
1. Structure of Whole Aluminum Formwork Description
Whole Aluminium Formwork System is designed to reduce material quantity, erection and dismantling time as well as effort, subsequently increasing efficiency and reducing general construction time, materials and labour cost. All main components are manufactured from high grade aluminium alloy. This structural grade aluminium has exceptional properties being extremely light in weight but also heavy-duty and durable. When incorporating this into a design which utilizes standard components and allows several possible plan and elevation variables, it provides a lightweight solution for a large area slab formwork system.
2. Specifications:
1. Title: Building Mateirals Construction Aluminum Formwork
2. Material: 6061-T6 aluminum alloy
3. Width : 0.1m/0.15m/0.2m/0.25m/0.3m
Height: 0.4m/0.6m/0.7m/0.9m/1.2m/1.5m
Or any customizes unit sizes according to structural drawings
4. Product application: shear wall, frame structural, retaining wall, column/beam/slab, core wall, staircase.
3. Building Mateirals Construction Aluminum Formwork main advantages:
1. Improve productivity
2. Environmental protection and energy saving
3. Minimize labor, low cost
4. Long time used
5. Material versatile
6. High recovery value for the used material
7. No nails needed
8. Light weight, high strength
9. Suitable for any structures
10. No need second concrete work
3. Whole Aluminum Formwork Specifications
1: MaximumColumn Size:900 x 900mm
(2’-11.5”x 2’-11.5”)
2: DesignConcrete Pressure: 1,800 psf (90 kN/m2)
3:StandardPanel Width 900mm, 750mm & 600mm
(2’-11.5”,2’-5.5” & 1’-11.5”)
4:StandardPanel Height: 3.0m, 2.4m, 1.2m
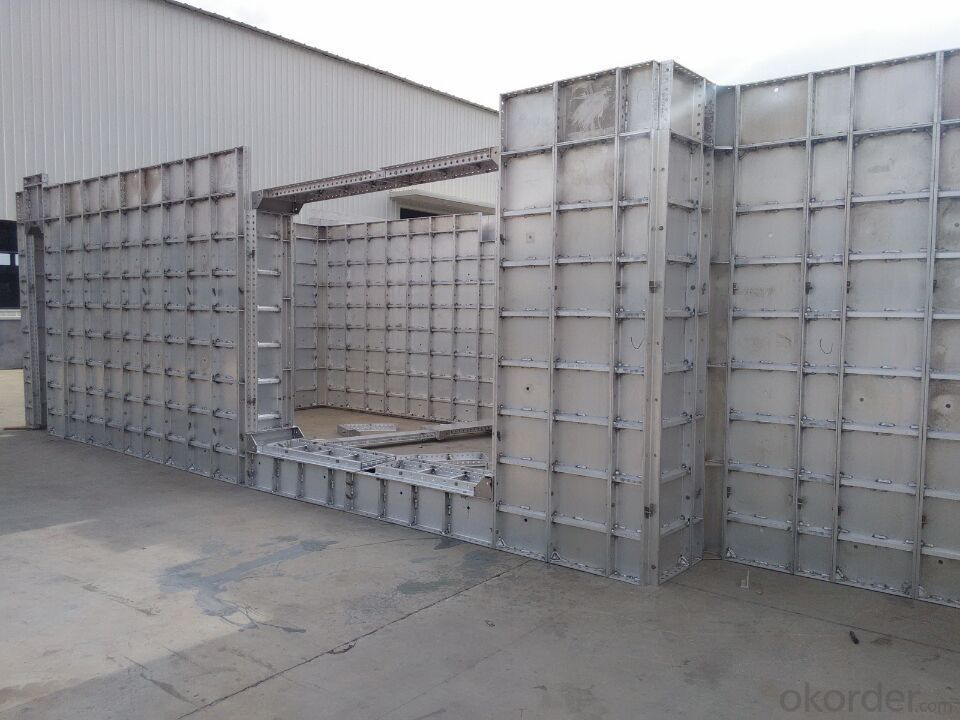
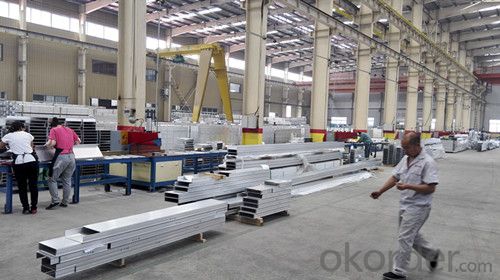
- Q: What are the maintenance and maintenance of hydraulic climbing formwork
- After the shift between the device and the main girder is inserted on the pin and the pin card, after the shift is already used for rear jacking jacking, wind cable is tightened, the adjacent frame between the climbing frame is firmly rachel.
- Q: Climbing frame is divided into several kinds, what is its running mode? What is the rental cost? Please explain in detail! Thank you very much
- Climbing frame, also known as the lifting frame, according to its source of power can be divided into hydraulic, electric, manual pull and other major categories. It is a new type of scaffolding system developed in recent years, which is mainly used in high-rise shear wall construction. It can climb up or down the building. This system makes the change scaffolding Technology: one is without turning over the shelf; two is exempt from the disassembly process of scaffold (an assembly has been used after the completion of construction, and not affected) building height restrictions, greatly saves manpower and material. And in terms of security is also a big change for the traditional scaffolding. Highly developed in high-rise buildings.
- Q: The difference between the scaffold and the scaffold
- The climbing frame is the kind of iron that is assembled by a large construction site
- Q: Advantages and disadvantages of climbing frame and floor type scaffold
- 3, compared with the economy, the processing is simple, and the investment cost is low; if the geometric dimensions of the scaffold are carefully designed, and the utilization rate of the steel tube is improved, the material consumption can also obtain better economic effect. Fastener steel pipe frame equivalent to 15 square meters per square meter of construction steel.
- Q: The whole concrete wall climbing frame or good use of steel scaffolding
- Floor scaffold:Advantage:1) large bearing capacity. When the scaffolding geometry and structure comply with the relevant requirements, under normal circumstances, the bearing capacity of 15kN ~ 35kN of the single column scaffold (1.5tf ~ 3.5tf, design value).Clamp and Tube Scaffold2) easy to install and disassemble, set up flexible. Because the length of the steel tube is easy to adjust and the fastener is convenient to connect, the utility model can be used for various buildings and structures with various planes and elevations.3, compared with the economy, the processing is simple, and the investment cost is low; if the geometric dimensions of the scaffold are carefully designed, and the utilization rate of the steel tube is improved, the material consumption can also obtain better economic effect. Fastener steel pipe frame equivalent to 15 square meters per square meter of construction steel.
- Q: What is an integrated climbing frame? What are the works? What are the advantages
- The climbing frame, which is also called the lifting frame, can be divided into several types, such as hydraulic, electric, manual and so on. It is a new type of scaffolding system developed in recent years, which is mainly used in high-rise shear wall construction.
Send your message to us
Aluminum Formwork for One Level House Building
- Loading Port:
- Shanghai
- Payment Terms:
- TT OR LC
- Min Order Qty:
- 1 m²
- Supply Capability:
- 500000 m²/month
OKorder Service Pledge
OKorder Financial Service
Similar products
Hot products
Hot Searches
