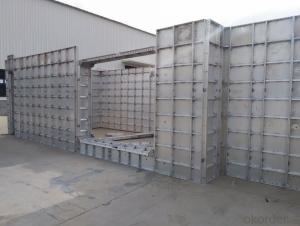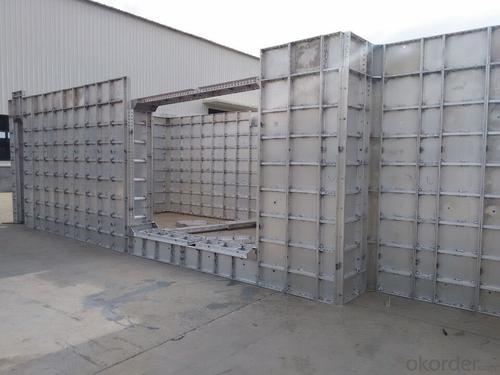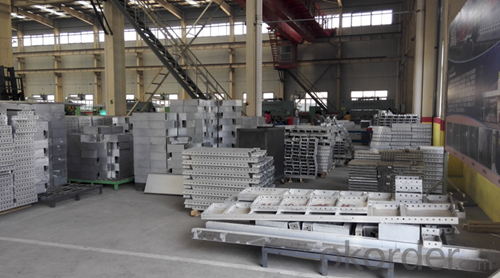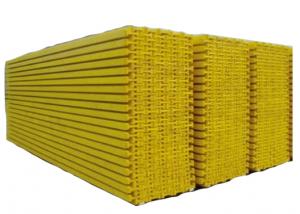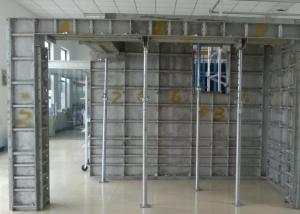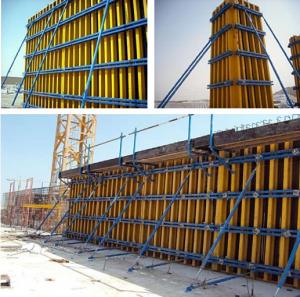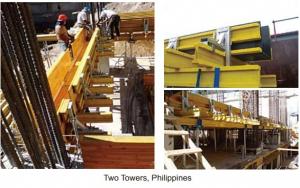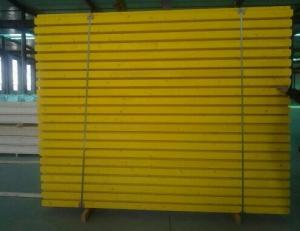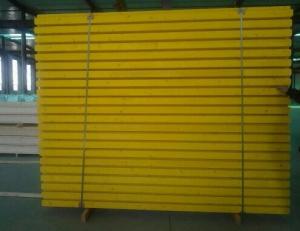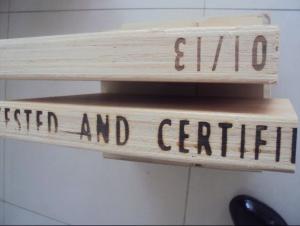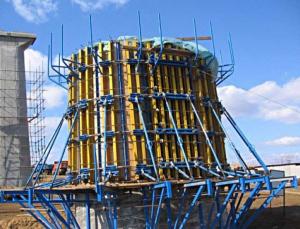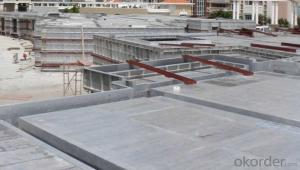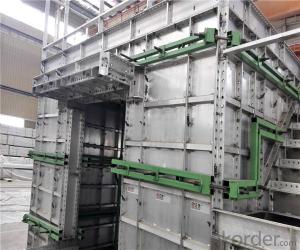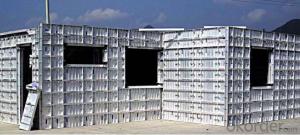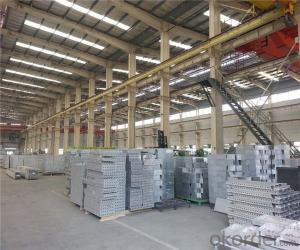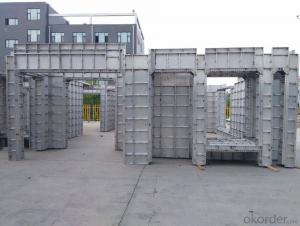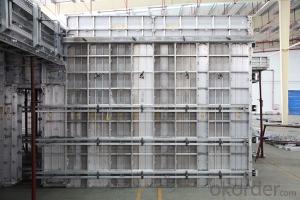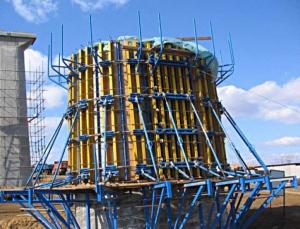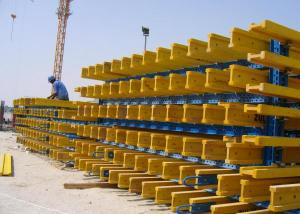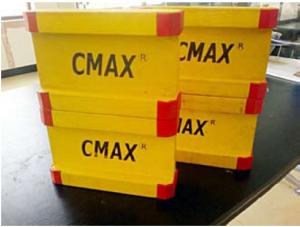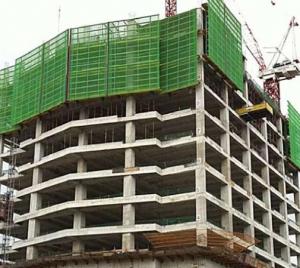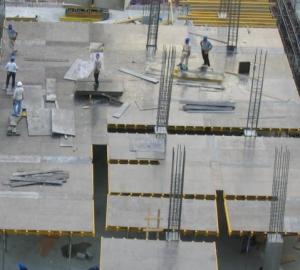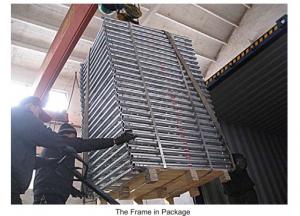Aluminum Formwork for School and Living Room
- Loading Port:
- Tianjin
- Payment Terms:
- TT OR LC
- Min Order Qty:
- 1 m²
- Supply Capability:
- 500000 m²/month
OKorder Service Pledge
OKorder Financial Service
You Might Also Like
1. Structure of Whole Aluminum Formwork Description
Whole Aluminium Formwork System is designed to reduce material quantity, erection and dismantling time as well as effort, subsequently increasing efficiency and reducing general construction time, materials and labour cost. All main components are manufactured from high grade aluminium alloy. This structural grade aluminium has exceptional properties being extremely light in weight but also heavy-duty and durable. When incorporating this into a design which utilizes standard components and allows several possible plan and elevation variables, it provides a lightweight solution for a large area slab formwork system.
2. Specifications:
1. Title: Building Mateirals Construction Aluminum Formwork
2. Material: 6061-T6 aluminum alloy
3. Width : 0.1m/0.15m/0.2m/0.25m/0.3m
Height: 0.4m/0.6m/0.7m/0.9m/1.2m/1.5m
Or any customizes unit sizes according to structural drawings
4. Product application: shear wall, frame structural, retaining wall, column/beam/slab, core wall, staircase.
3. Building Mateirals Construction Aluminum Formwork main advantages:
1. Improve productivity
2. Environmental protection and energy saving
3. Minimize labor, low cost
4. Long time used
5. Material versatile
6. High recovery value for the used material
7. No nails needed
8. Light weight, high strength
9. Suitable for any structures
10. No need second concrete work
3. Whole Aluminum Formwork Specifications
1: MaximumColumn Size:900 x 900mm
(2’-11.5”x 2’-11.5”)
2: DesignConcrete Pressure: 1,800 psf (90 kN/m2)
3:StandardPanel Width 900mm, 750mm & 600mm
(2’-11.5”,2’-5.5” & 1’-11.5”)
4:StandardPanel Height: 3.0m, 2.4m, 1.2m
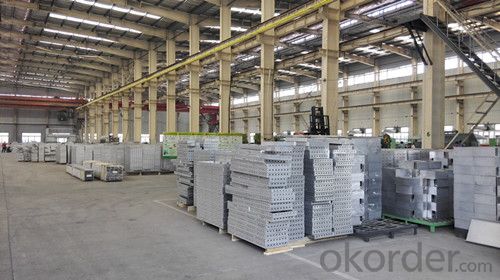
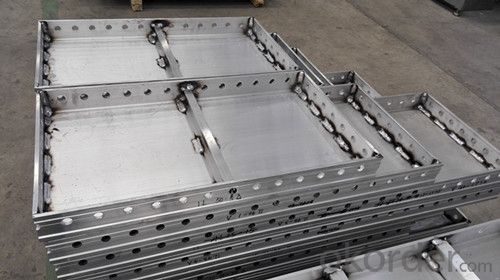
- Q: What are the maintenance and maintenance of hydraulic climbing formwork
- Whether or not the double screw nut is used on the important bolt connection, the degree of the fastening, whether the steel bar is pressed according to the rules, and the steel wires are bundled together
- Q: Climbing frame is divided into several kinds, what is its running mode? What is the rental cost? Please explain in detail! Thank you very much
- Climbing frame installation processInstallation of platform --- display base, installation guide, assembling components - horizontal truss beam with the bolt on the guide rail, the main frame vertical rod buckle on the beam - diagonal rod buckle on the vertical rod and beam - wall installation guide device, the frame structure of unloading with elevated body, the erection of scaffolding, the laying of the intermediate layer or temporary scaffolding and temporary building structure frame of pulling and hanging outside the dense mesh safety net - loaded third beams to guide seat -
- Q: The difference between the scaffold and the scaffold
- Climbing frame, also known as the lifting frame, according to its source of power can be divided into hydraulic, electric, manual pull and other major categories. It is a new type of scaffolding system developed in recent years, which is mainly used in high-rise shear wall construction. It can climb up or down the building. This system makes the change: one is the scaffold without turning over shelf, two is exempt from the disassembly process of scaffold (an assembly has been used after the completion of construction, and not affected) building height restrictions, greatly saves manpower and material. And in terms of security is also a big change for the traditional scaffolding. Highly developed in high-rise buildings.
- Q: Advantages and disadvantages of climbing frame and floor type scaffold
- 2) easy to install and disassemble, set up flexible. Because the length of the steel tube is easy to adjust and the fastener is convenient to connect, the utility model can be used for various buildings and structures with various planes and elevations.
- Q: The whole concrete wall climbing frame or good use of steel scaffolding
- Climbing frame, also known as the lifting frame, according to its source of power can be divided into hydraulic, electric, manual pull and other major categories. It is a new type of scaffolding system developed in recent years, which is mainly used in high-rise shear wall construction
- Q: What is an integrated climbing frame? What are the works? What are the advantages
- And in terms of security is also a big change for the traditional scaffolding. Highly developed in high-rise buildings. Rental fees do not want the same
Send your message to us
Aluminum Formwork for School and Living Room
- Loading Port:
- Tianjin
- Payment Terms:
- TT OR LC
- Min Order Qty:
- 1 m²
- Supply Capability:
- 500000 m²/month
OKorder Service Pledge
OKorder Financial Service
Similar products
Hot products
Hot Searches
Related keywords
