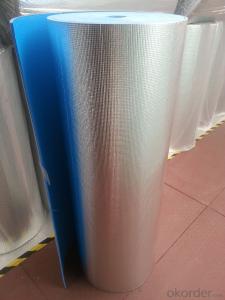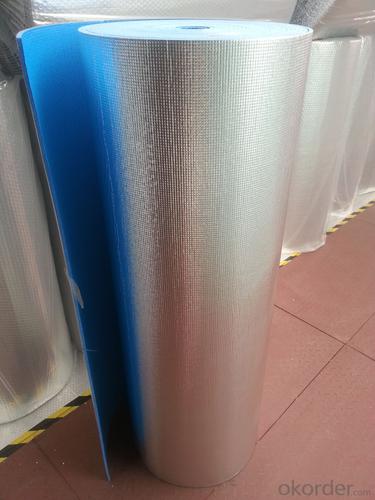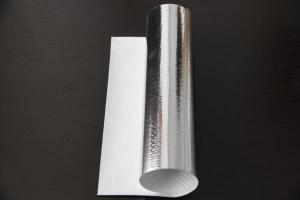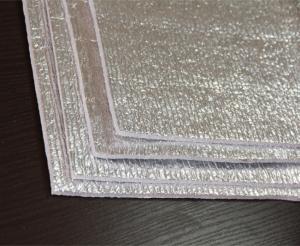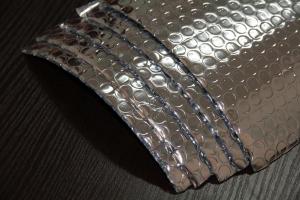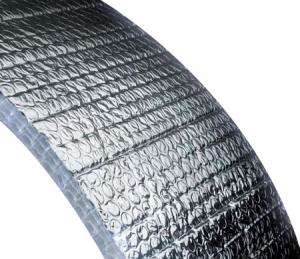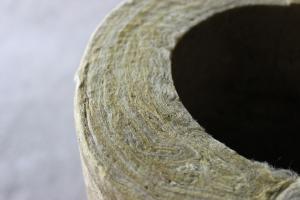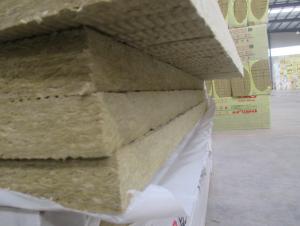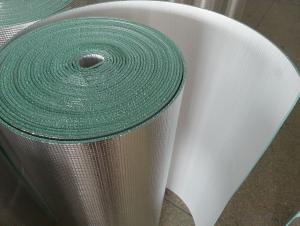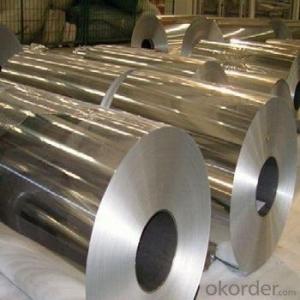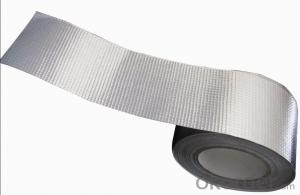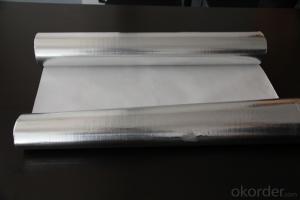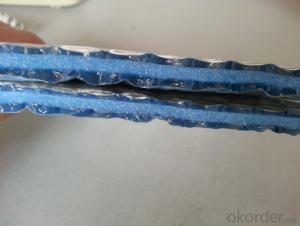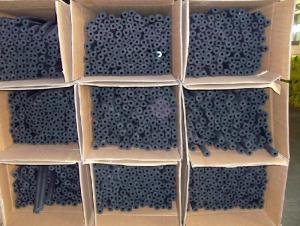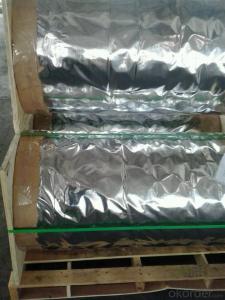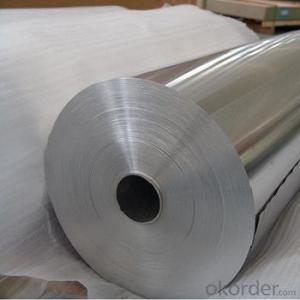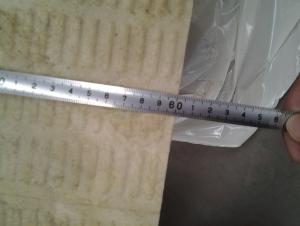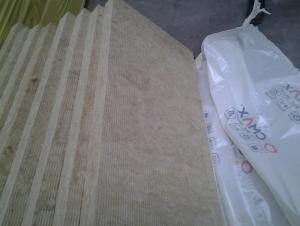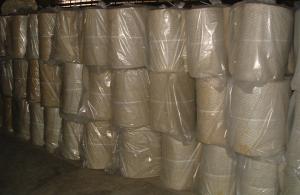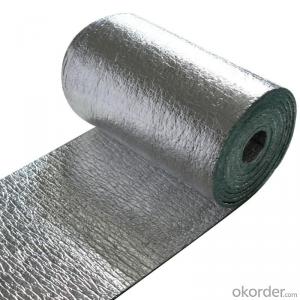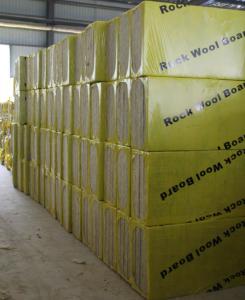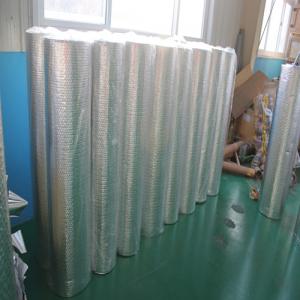Aluminum Foil Roofing Insulation Building Material
- Loading Port:
- Shanghai
- Payment Terms:
- TT OR LC
- Min Order Qty:
- -
- Supply Capability:
- 12000 m²/month
OKorder Service Pledge
Quality Product, Order Online Tracking, Timely Delivery
OKorder Financial Service
Credit Rating, Credit Services, Credit Purchasing
You Might Also Like
aluminum foil building material is an environment friendly product which has good sound absorption and insulation properties. The outer layer of PET provides excellent abrading and tears resistance. The middle layer of bubble shows strong ability in barrier of moisture and oxygen, reduction and insulation of sound. The middle layer also has the advantages like reflecting light and heat and stopping the penetration of ultraviolet radiation.
Reflective aluminum foil insulation pictures :
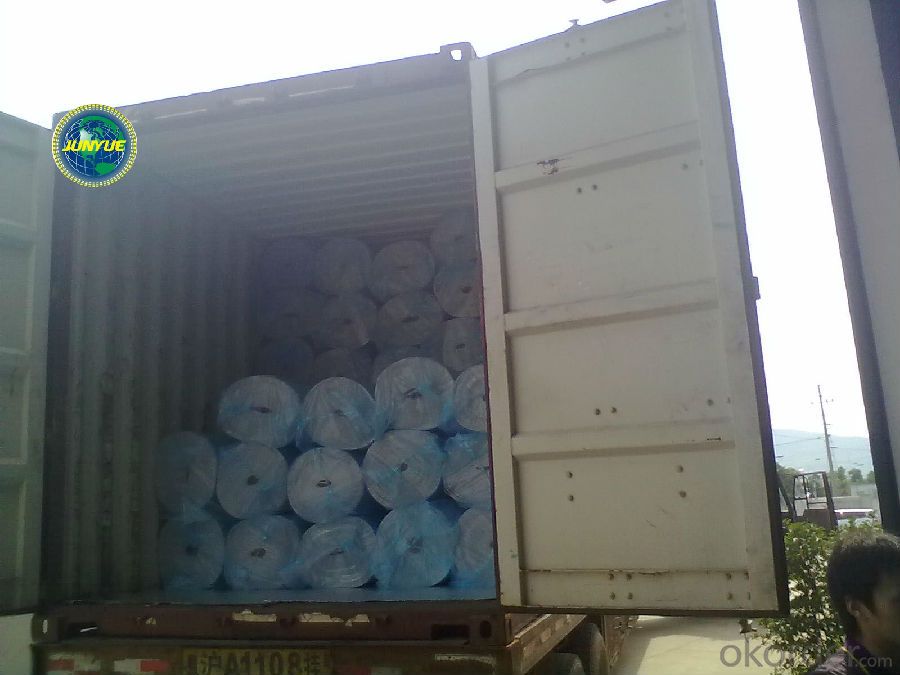
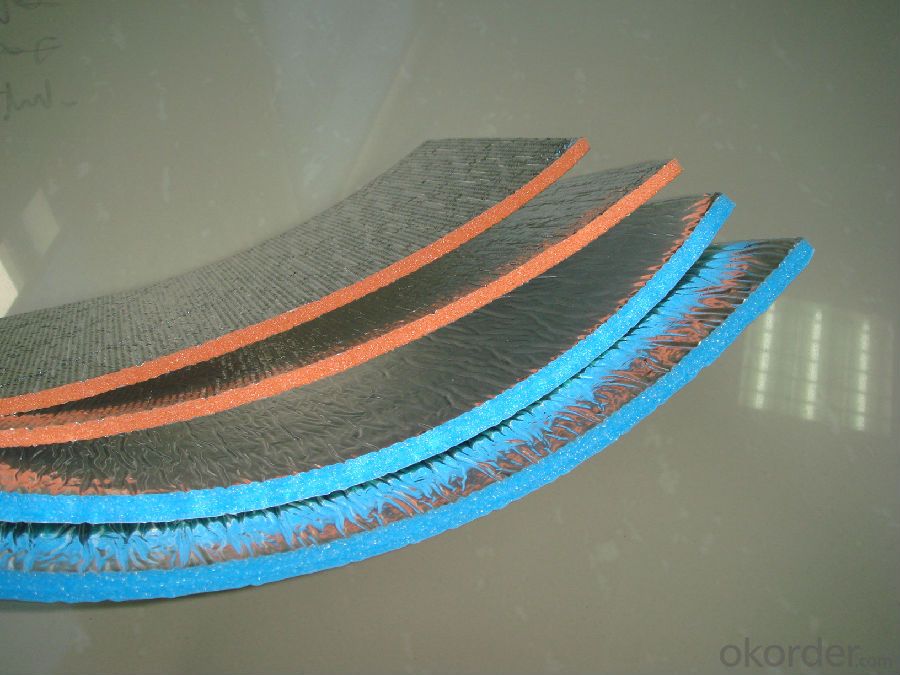
- Q: I have a converted loft which is really cold. The roof doesn't have any insulation, just a waterproof sheet, but i don't want to spend too much insulating it with the proper boards. If i use mineral wool and staple it across the roof trusses will it do a good job?
- Yes, be sure to leave an air space between the top of the insulation and the roof deck to allow for ventilation, and use a vapor barrier on the interior side of the insulation.
- Q: I'm thinking of converting my brick walled corrugated iron shed into a changing room for winter hot tub use. I was advised by a friend that the first thing i should do is insulate the roof using glass fibre insulation (the yellow fluffy stuff in the loft) and a simple Plywood ceiling but im not sure how i would stick it to the existing roof (dimensions 170cm x 147cm). So..... how should i insulate the roof of my future changing room????
- If the roof has joists, which I imagine it would, you would put the bats of insulation into those spaces... these can then be stapled into place or if that isn't possible, you can run a wire between the joists to hold the bats in place. If using faced insulation be sure to put the paper side towards the warm area (inside) to prevent condensation.
- Q: I live in central florida. I plan on installing R-30 insulation to the floor of my attic. How effective is it to install reflective insulation to the attic on the roof side? Is it worth the price?
- yes or line it with alum foil,
- Q: I am building a porch roof over an existing patio. The rafters are fabricated I-beams. I plan on putting aluminum soffit under the I-beams. On top of the roof I would like to put down a metal roof. I already put down 3/4" OSB and a rain/ice barrier. Do I need insulation and/or ventilation on top of the rain and ice barrier, or can I get away without it?
- Its a outside patio, are you going to enclose it for living space? If not don't bother to insulate and for ventilation there is soffit that comes with vent holes in it. Add; no it will not cause a moisture problem, i had a patio with a open bottom metal roof and had no problems and i live in Florida.
- Q: weather stripping/ foam strip?
- Those foam strips they sell you to go under the ridge caps will eventually dry out, blow out, and be hanging all over the place. Caulking won't fill a 5/8's gap to keep the wind/rain out, and tar has no place whatsoever on a metal roof, you'll get it all over everything, and either one will look like ****. The best ridge cap has to be custom made and cut to fit. I use a 12" wide X 10' strip, bent in half to pitch, and then turn down 90 degrees on the edges, whatever the rib height is, usually 5/8". Hold the ridge cap in place on the ridge and mark where the ribs are, then notch out for the ribs so that the cap sits flush over the ribs and down on the flats, punch holes and screw down thru the tops of the ribs. It's a little time consuming but it makes for a good looking finished product that won't wear out.
- Q: does insulation, with a high R value, in the attic prolong the life of the shingles on the roof.
- No. Ventilation prolongs the life of a roof. Ventilation also reduces the air conditioning bill by a huge amount. If you use a lot of AC, also add an automatic attic fan. As for insulation, the idea is to have a good R factor, relative to where you live, directly above the highest living space ceiling in the house
- Q: A roofer who wants to put a new roof on my mobile home says it will dry out. (We live in the rainiest part of the US)
- sound like the roofer wants to RIP you off, you Mop or spread a coating not put shingles on it,[A Trailer,] you don,t mess with the insulation, its under the roof. tell him to hit the road he is setting you up for a big mess,
- Q: What is the aim of insulation in walls and in roofs?
- The basic idea on insulation is to slow the movement of heat.
- Q: is it safe to put insulation in the corners where the roof meets the wall in attics?fiberglass in corners?
- If you have vented soffits, you have to stay away from the corners where the outside wall meets the roof. It is best to install insulation baffles to the roof sheathing to keep the fiberglass from stopping the natural ventilation through the soffit vents into the attic. They can be purchased at home improvement store.
- Q: Finally remembering to do so, before my family and I left the house for approximately 4 hours, I turned off the heat before leaving. When we came home I turned it back on, but was shocked to see that the temperature had dropped 4 degrees in that time. 4 degrees in just under 4 hours seems like a lot of heat loss, does it not? I've seen the insulation in our roof and it's just that sawdust looking stuff spread everywhere. I feel like I'm paying a lot of unnecessary dollars for heating: the air does kick on every hour or two and we keep the thermostat at 68.Is it reasonable for me to talk to my landlord about this problem and getting better insulation in the ceiling, and maybe in the roof? (the master bedroom, on the far corner of the house, is always 2-3 degrees below the rest of the house). Are my expectations to not lose a degree of heat or more per hour unreasonable? Would a typical landlord consider this a problem worth discussing?
- You can ask and I'm sure the landlord would be happy to have more insulation installed at your expense. There are many factors which contribute to heat loss including how much thermal mass in the home (furnishings, etc.) and how well it absorbs heat, the type of flooring, how well your basement/crawl space is insulated, cold leaks through windows and doors, chimneys, and so on. Then there is the outside ambient temperature to factor in. Personally, I think 4 degrees in 4 hours is very little heat loss. But, that would depend upon what the outside temperature was. Added: The far bedroom is probably the furthest from your heating source. If you have hot water radiant heat and a basement that won't freeze during the toughest times, you can insulate the heating pipes if not already done. Wrapping with newspaper is a cost-effective way of doing it and since the pipe will never get to 451F, there is no danger of it igniting. However, no matter what, the furthest away from the heat source is going to be the coldest. If "far corner" is N, NE, W NW, those are the coldest spots on a house during winter due to lack of sunlight. Here's a tip from my serviceman -- don't turn your furnace too low during the night. There is a break-even point where the energy used to heat up the environment is equal to the energy saved by keeping it at a lower temperature. The range is about 8 degrees on average, but that's here in the NE. This bore out very well last year during a bitterly cold winter that started in October and went well into May when I kept the heat "cranked up" higher at night. I used less fuel than I did the year before, which only had 6 months of normal winter. I used to turn it down to 55 at night, but I turned it down to 62 from 70. I was seriously overdoing it thinking I was doing me and the environment a favor :)
Send your message to us
Aluminum Foil Roofing Insulation Building Material
- Loading Port:
- Shanghai
- Payment Terms:
- TT OR LC
- Min Order Qty:
- -
- Supply Capability:
- 12000 m²/month
OKorder Service Pledge
Quality Product, Order Online Tracking, Timely Delivery
OKorder Financial Service
Credit Rating, Credit Services, Credit Purchasing
Similar products
Hot products
Hot Searches
Related keywords
