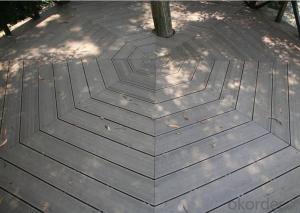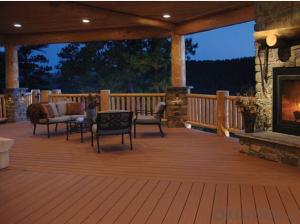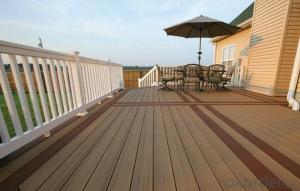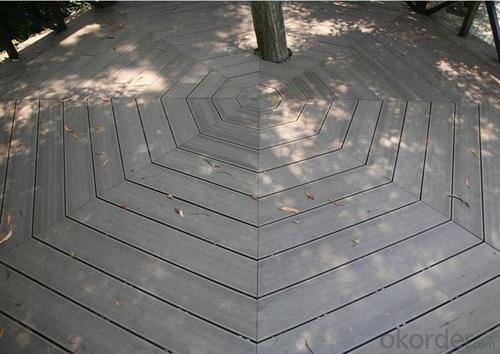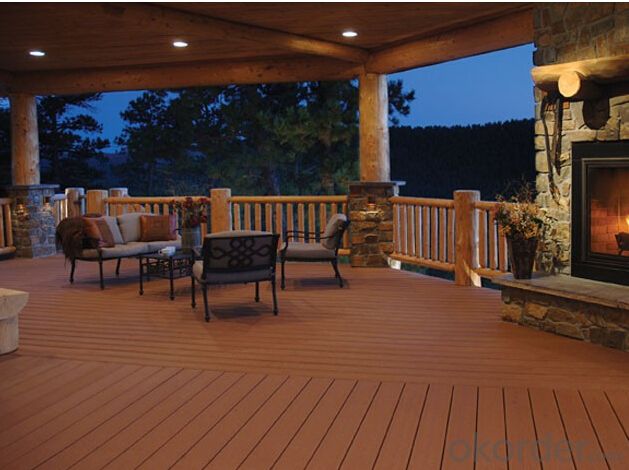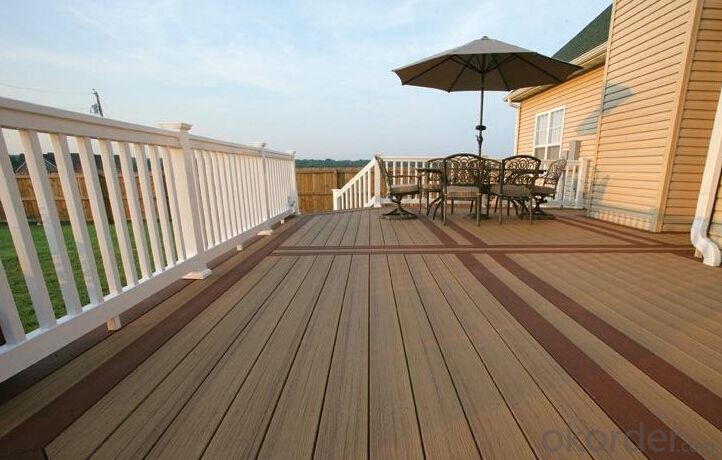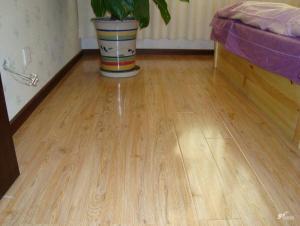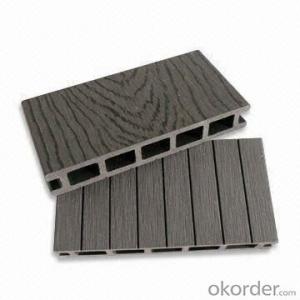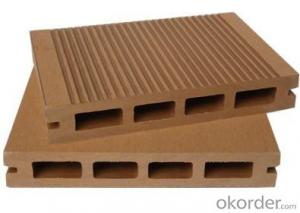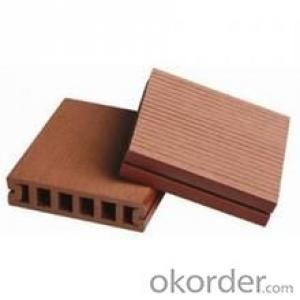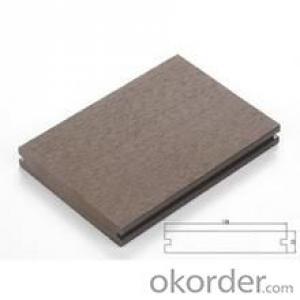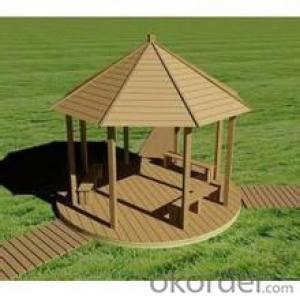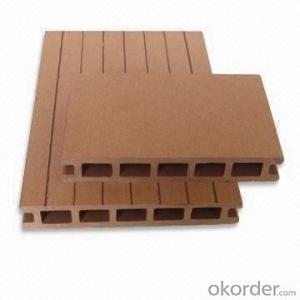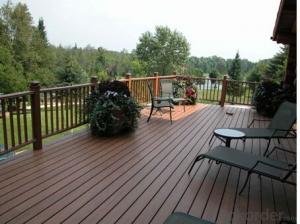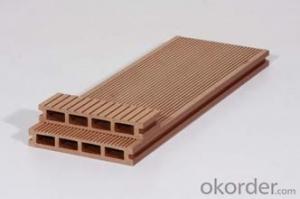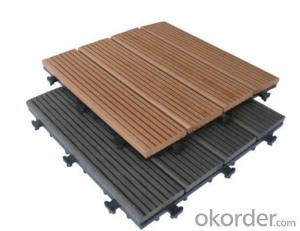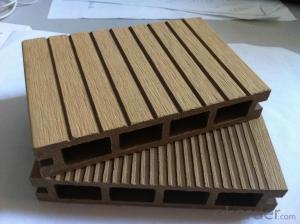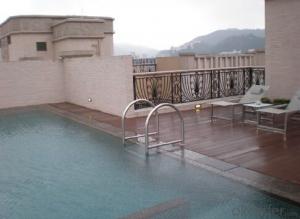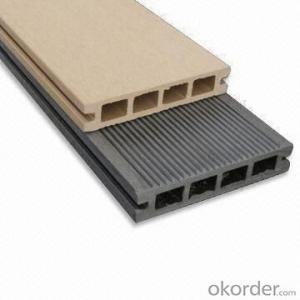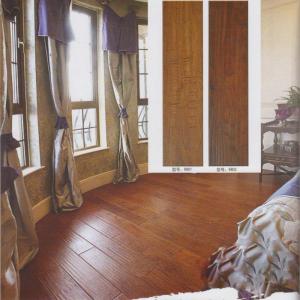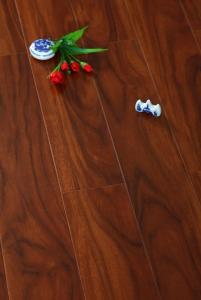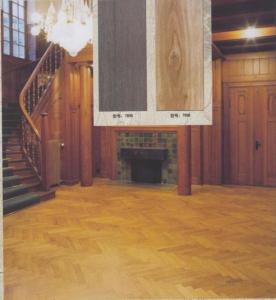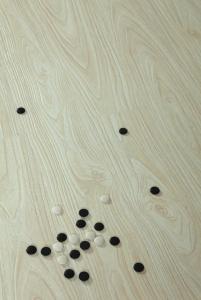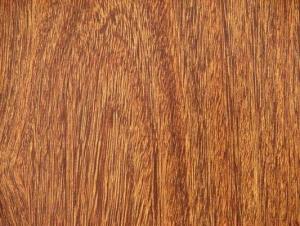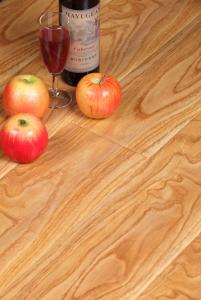WPC CE Certification Decking Outdoor Floorings
- Loading Port:
- Qingdao
- Payment Terms:
- TT OR LC
- Min Order Qty:
- 300 m²
- Supply Capability:
- 1000000 m²/month
OKorder Service Pledge
OKorder Financial Service
You Might Also Like
1> What is WPC?
WPC, simply for wood plastic composite.
Wood Plastic Composite is made from a unique combination of plant fiber and recycled plastic
according to high-tech formula.
It offers the best advantages of plastic and wood. The plastic shields the wood from moisture and
insect damage, and the wood protects the plastic from UV damage and gives you a natural feel.
It has characteristics of high strength and rigidity, acid and alkali resistance, corrosion resistant
and without formaldehyde, it is a real green environment protection building material.
2> What’s WPC used for?
WPC can be used for military equipment, urban utilities and landscaping, architecture,
gymnasiums, outdoor decking, fencing, pallets, indoor and outdoor decoration.
FAQ
3> Why choose WPC decking?
*Natural colour
*Slip resistant
*Resistance to water, rot and crack
*Guaranteed to last
*Low maintenance
*Beautiful and broad range of finish
4> What are the main kinds of WPC currently?
*WPC decking board
*DIY decking board
*WPC wall panel (wall cladding)
*Garden fence (railing)
*WPC outdoor furniture (gazebo, pavilion, outdoor desk&chair, dustbin, pet house…)
5> Ingredients of WPC?
30% HDPE+60% bamboo/wood fiber+10% Chemical additives.
6> How’s WPC made?
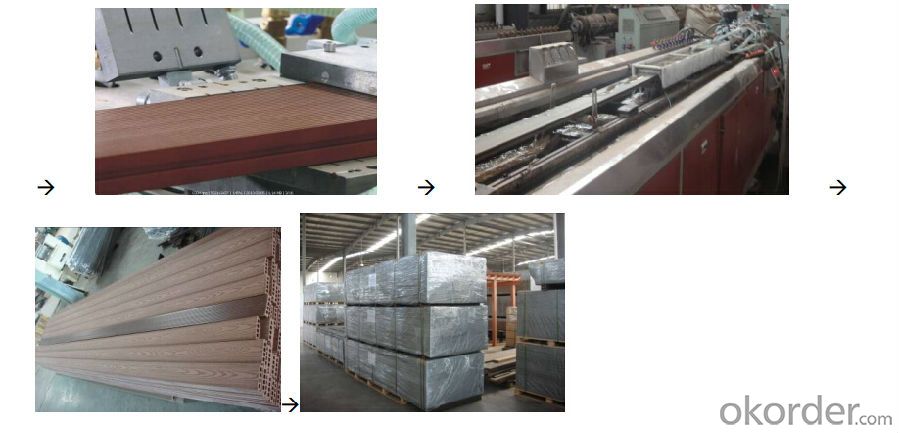
7> Specification of WPC?
A. Weatherability
suitable from -40° C to +60° C, UV resistance
B. Test Data
| Testing Item | Technical Requirements | Value of Test |
| Water Content % | ≤2 | 0.4 |
Rockwell Hardness (HRR) | ≥60 | 80 |
Thickness Swelling after Water Absorption (%) | ≤1 | 0.2 |
Screw Holding | Surface of board ≥1300 | 3870 |
| End of board ≥1200 | 3460 | |
Static Bending | ≥20 | 28 |
Bending Elastic | ≥1800 | 4610 |
Abrasion | ≤0.08 | 0.06 |
Hammer falling impact in low temperature, broken (pcs) | ≤1 | 1 |
State after Heating | No babbles, cracks and pockmarks | - |
Rate of Size Change with Heating (%) | ±2.5 | -0.38~-0.45 |
Report Number: 201107126
Type of sample: 90x25x820mm, Solid
C. Surface treatment

D. Main colors available:

charcoal-black; classic-white; rinforest-canopy;sand-castle; stepping-stone; tree-house; vintage-lantern .
E. How to install
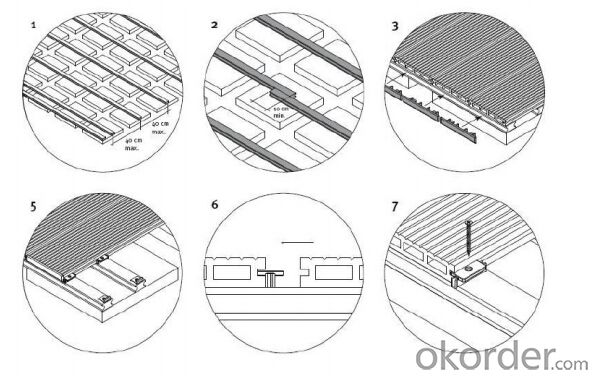
Company Information
8> About CNBM and It’s WPC products
China National Building Material Corporation (CNBM), long history since 1984 is one of the top
fortune 500 corporation and central enterprise with total assets of more than $20 billion and
120,000 staff.
Our unique advantages:
* Preferential payment terms
* Good and reasonable price
* Quality guarantee -- CNBM won't let a single small deal ruin our reputation and brand, so quality is
our lifetime.
* Professional team for CRM order processing & QA & logistics
*Global logistic database, originated from Dubai
- Q: Sawing the floor with a broom will not damage the floor
- 1, with ordinary brooms sweeping the floor, may be painted flowers floor, damaged wood flooring. 2, wood flooring is generally not recommended with the broom, because the broom of the silk will scratch the floor. It is recommended to use a mop, or cloth to wipe it. Also pay attention to the regular floor of the floor wax, keep the floor finish. 3, recommended with a vacuum cleaner. Wooden flooring, if hardened with a hard broom. If it is dust, paper dust can be used more soft and clean brooms instead of vacuum cleaners. Can also make a broom: sponge, thin wood (cardboard), thin stick (may be appropriate to replace). According to the situation made their own, very easy to use.
- Q: A cubic wood can produce the number of square wood floor, according to the general situation operator
- Under normal circumstances 3 cubic meters of logs can produce 1 cubic meter ruler finished flooring. The rate of output is calculated on the basis of the% 35% of the population. Mainly to see the quality of wood and ask for the production of the floor specifications, logs can be more, the floor can also be more small size.
- Q: I saw a lot of things on the wooden floor of the wall, especially such things, I really do not know how to build, I hope you advise more
- First nail the wood keel on the wall, and then use the floor nail a nail on the line! Nail the nails in the joints of each board, nail a finished, and then on a, so just to cover the nail cap!
- Q: Recommend a wearable brand it! Office decoration with!
- Floor speed is generally 6000-9000 turn. My home is a composite floor of the friends, I think now is a trend with the floor, natural, honest, looks elegant and innocent, the last time I bought that home is peace of mind, I study for a long time, but also to the brand site to buy I also listed some of the better composite flooring brands such as peace of mind, the Yangtze, blessing floor, Gloria, Bayer floor, Chun Chau Oude , The holy card, Bei Yake workers fool escape uncle 墚 moth scorpion valve Mang, the elephant, Xin resistant, and so on, and finally I chose to feel at ease, for many reasons.
- Q: I wanna put down flooring in an attic and it has no flooring whatsoever. All it has is wooden boards and insalation...
- Depends on what kind of flooring you want to put down. Carpet would be the easiest. Nail track around the edge. Roll out underlay. Roll out carpet. Stretch it , cut it , and you are done. Laminate is pretty easy, too Ceramic tile will need an extra layer of plywood to keep it from flexing. Takes a lot of time to lay tile, and can be messy. Lino is probably the most difficult. Best to stick to carpet
- Q: My cat keeps pooping on the floor and it is runny. Y is it runny and y is she poopind on the floor when their is room in the litter box. Please no silly or rude comments.
- Is she trained to use the litter box? If not, you need to get on that. She's probably been drinking a lot of water.
- Q: What is a good price for refinishing wood floors. Is it per sq ft or per room?
- I would rent the sander and do it myself.
- Q: recently decorated my room and paint must have dripped on the floor, ant tips on removing it? its laminate
- i did the same thing. im guessing its dry so just gently scrape it off, if you find the paint spills when they are wet just wipe them up quickly.
- Q: 15 square meters of the room shop the general wooden floor to how much money?
- Prices vary from place to place. If you have more questions, you can click on ID consultation.
- Q: If you buy floor tickets to a convert do you stand where ever you can get or do you have a specific area designated to you?i was just wondering because i wnat to buy tickets to see grean day and blink-182 this summer and i want to know if floor tickets would be a good idea. ive seen prices vary from $132-$500 why is that?
- You stand by your assigned seat and cannot see the stage. Everyone stands up. Floor seats are a rip-off. Never again.
Send your message to us
WPC CE Certification Decking Outdoor Floorings
- Loading Port:
- Qingdao
- Payment Terms:
- TT OR LC
- Min Order Qty:
- 300 m²
- Supply Capability:
- 1000000 m²/month
OKorder Service Pledge
OKorder Financial Service
Similar products
Hot products
Hot Searches
Related keywords
