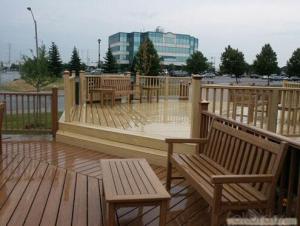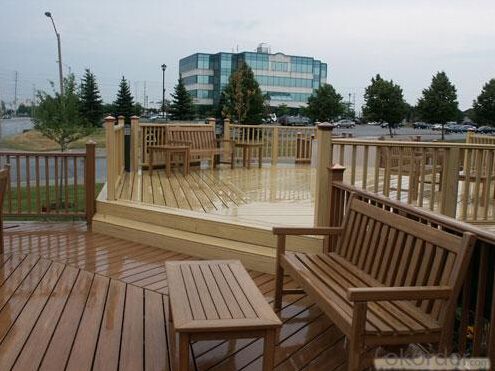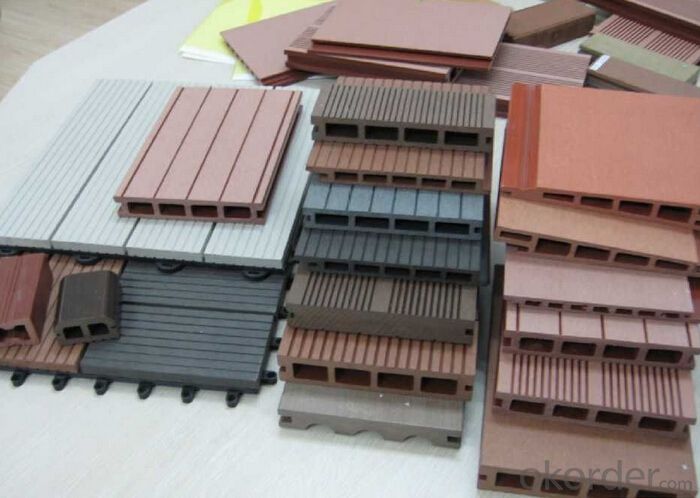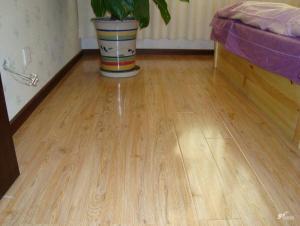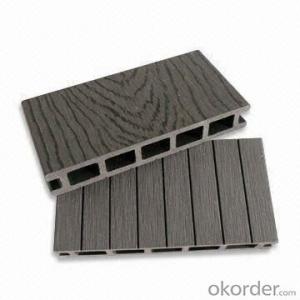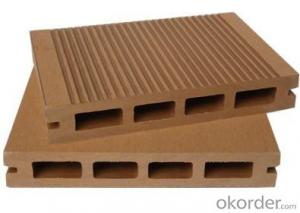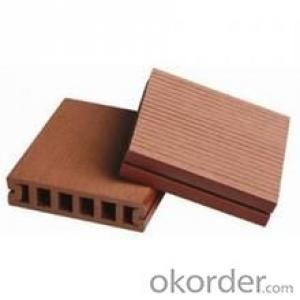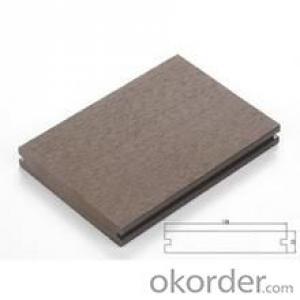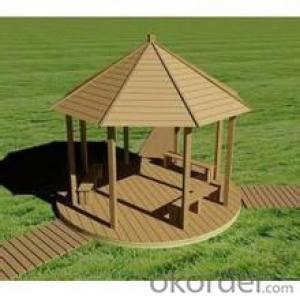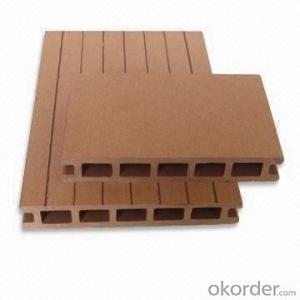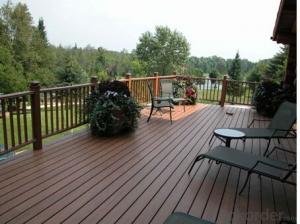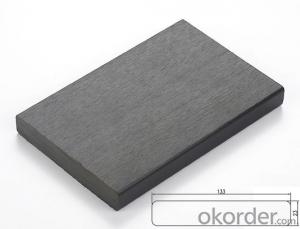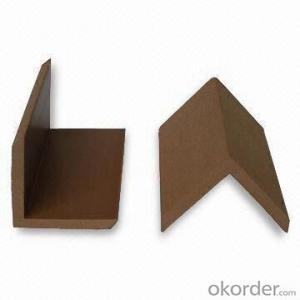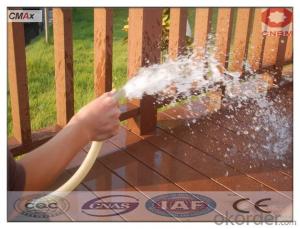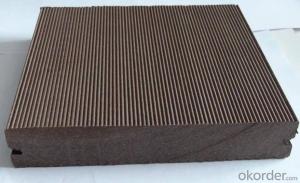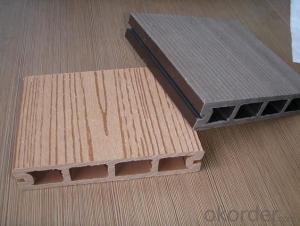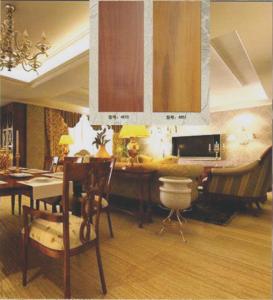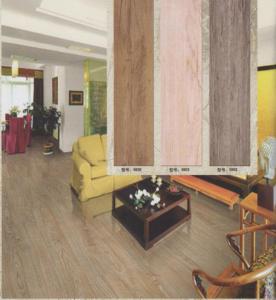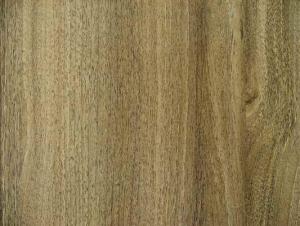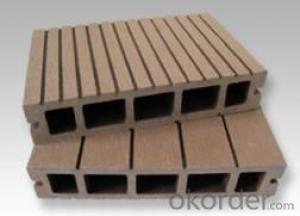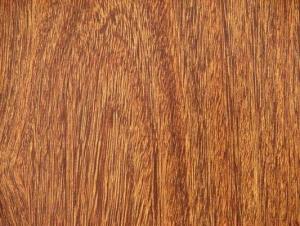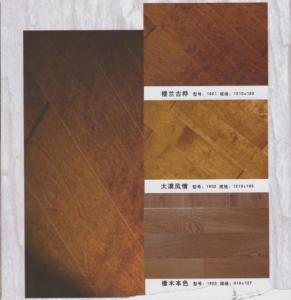Wood Plastic Composite Decking / WPC Board /
- Loading Port:
- Shanghai
- Payment Terms:
- TT OR LC
- Min Order Qty:
- 300 g/m²
- Supply Capability:
- 10000 g/m²/month
OKorder Service Pledge
OKorder Financial Service
You Might Also Like
1> What is WPC?
WPC, simply for wood plastic composite.
Wood Plastic Composite is made from a unique combination of plant fiber and recycled plastic
according to high-tech formula.
It offers the best advantages of plastic and wood. The plastic shields the wood from moisture and
insect damage, and the wood protects the plastic from UV damage and gives you a natural feel.
It has characteristics of high strength and rigidity, acid and alkali resistance, corrosion resistant
and without formaldehyde, it is a real green environment protection building material.
2> What’s WPC used for?
WPC can be used for military equipment, urban utilities and landscaping, architecture,
gymnasiums, outdoor decking, fencing, pallets, indoor and outdoor decoration.
FAQ
3> Why choose WPC decking?
*Natural colour
*Slip resistant
*Resistance to water, rot and crack
*Guaranteed to last
*Low maintenance
*Beautiful and broad range of finish
4> What are the main kinds of WPC currently?
*WPC decking board
*DIY decking board
*WPC wall panel (wall cladding)
*Garden fence (railing)
*WPC outdoor furniture (gazebo, pavilion, outdoor desk&chair, dustbin, pet house…)
5> Ingredients of WPC?
30% HDPE+60% bamboo/wood fiber+10% Chemical additives.
6> How’s WPC made?
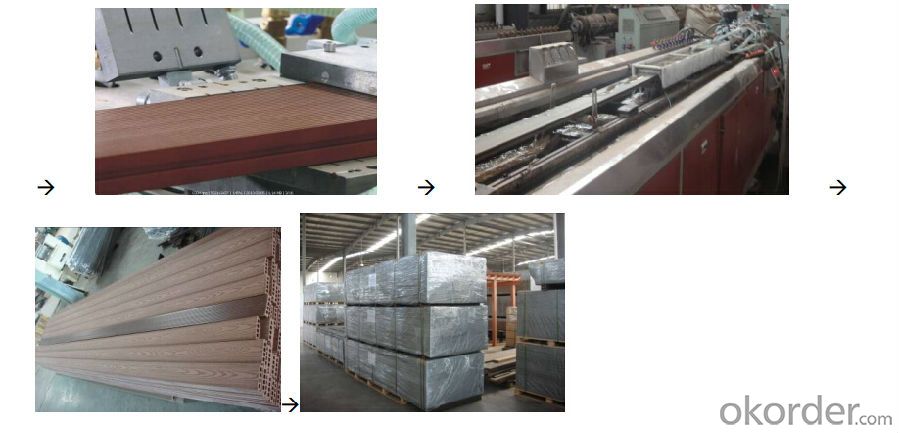
7> Specification of WPC?
A. Weatherability
suitable from -40° C to +60° C, UV resistance
B. Test Data
| Testing Item | Technical Requirements | Value of Test |
| Water Content % | ≤2 | 0.4 |
Rockwell Hardness (HRR) | ≥60 | 80 |
Thickness Swelling after Water Absorption (%) | ≤1 | 0.2 |
Screw Holding | Surface of board ≥1300 | 3870 |
| End of board ≥1200 | 3460 | |
Static Bending | ≥20 | 28 |
Bending Elastic | ≥1800 | 4610 |
Abrasion | ≤0.08 | 0.06 |
Hammer falling impact in low temperature, broken (pcs) | ≤1 | 1 |
State after Heating | No babbles, cracks and pockmarks | - |
Rate of Size Change with Heating (%) | ±2.5 | -0.38~-0.45 |
Report Number: 201107126
Type of sample: 90x25x820mm, Solid
C. Surface treatment

D. Main colors available:

charcoal-black; classic-white; rinforest-canopy;sand-castle; stepping-stone; tree-house; vintage-lantern .
E. How to install
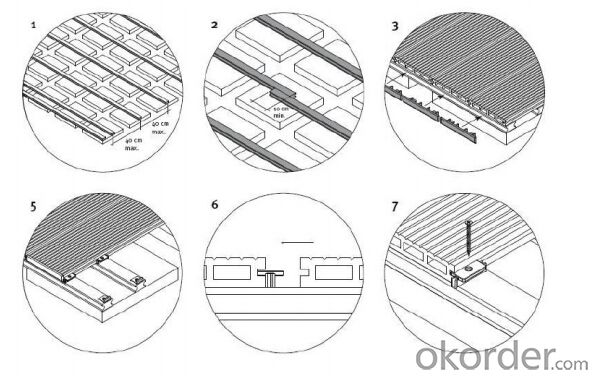
Company Information
8> About CNBM and It’s WPC products
China National Building Material Corporation (CNBM), long history since 1984 is one of the top
fortune 500 corporation and central enterprise with total assets of more than $20 billion and
120,000 staff.
Our unique advantages:
* Preferential payment terms
* Good and reasonable price
* Quality guarantee -- CNBM won't let a single small deal ruin our reputation and brand, so quality is
our lifetime.
* Professional team for CRM order processing & QA & logistics
*Global logistic database, originated from Dubai
- Q: My mother is buying a new house and the floor in one of the upstairs bedrooms has a big dip. When two or more people stand in the center of the room the floor probably sags more than inch. The home inspector said that a sub floor would strengthen it considerably, but I'm not really sure that will totally fix the problem. What would be the best method to straighten the floor and stop the sagging? Would adding sister joists be worth it?
- Yes sistering would help, but only if you can get to BOTH berring points with the sisters. as far as the sub floor goes this would only HELP, if you do this support the ceiling below with a dead man, you may even jack it up a LITTLE, then glue and Screw the sub floor down. how ever if someone has removed a berring wall downstairs thats a whole other game !! hope that helps
- Q: Home pvc floor price is generally how much
- See what quality you want
- Q: I need to replace the floor in my shed. I'm thinking of raising the walls and replacing the floor with the walls raised.Any ideas on how to do this?
- Depends on what kind of floor you're putting in. If it's concrete then you don't need to raise it, just undermine the walls one at a time and support them in the process. Pour concrete under them then let it harden. When you've done all four walls then you can pour the middle. The footings (under the walls) should be 12 inches wide by at least 6 inches deep. The floor can be three inches deep - depending on what you plan on putting on it. But three inches is usually plenty. Hope this helps. 'av'a g'day mate. )
- Q: I've been using the laminate floor spray with a swifter type mop thingy but the floors aren't coming out as clean as I'd like.
- It works great, and your floors will shine!
- Q: If not what type of floor is better?
- Sure give it a shot not much of a differance from a polished wooden floor right.
- Q: Over time I have noticed what appears to be my bathroom tiles moving out of place, as if the floor is slowing caving in. I do have an older house and there has been water leakage from the bathtub into the kitchen that has since been fixed. My question is what kind of professional do I call to take some look at my bathroom floor/kitchen ceiling for repair?
- Call several home repair contractors and get estimates. The estimate should be free. Ask before the contractor before he comes if he/she gives free estimates. You should be able to find home repair contractors in the phone book or your local news paper.
- Q: I have 3 rooms with shinny floors. I use swifter wet every day and i mop using fuller floor shine once a week. My floors don't shine like it should. What can i use to get my floors to look shinny.
- If your floors are wooden then to get them really shiny use bee's wax. It is a bit smelly, time consuming and hard work but worth it! If your floors are tiled then use Astonish no rinse wood floor cleaner. It is better than anything else I have found. If none of these work you could try using window cleaner ive never tried it myself but I reckon it would work!
- Q: I am looking at installing a floating laminate floor in my house and would like any input on which type of flooring would be best since there are so many options. (ex: thickness, brand, COST, ease of installation, underlayment already attached vs laying underlayment, type of wood, etc...) I want the floor to look nice but I don't want to break the bank either. Any help and/or tips from someone who has installlation experience would be greatly appreciated. Thanks in advance
- We have had a laminate floor in our kitchen for around ten years.It is easy to install,all you need is a saw ,hammer ,ruler.Just basic tools .Leave 1/4 gap next to all walls to allow for expansion.Most laminate flooring snaps together,use a block of wood to knock the pieces together on the ends.stagger each run to make floor stronger.
- Q: Looking for a green safe way to lay carpet onto of the basement floor with pading. Existing Carpet was glued down. I have a new born baby and the basement didn't get finished before she was born. I feel it is unsafe now to lay the carpet now. but if they don't us glue is their a way to staple into concret floor.
- What about the tacking strips. Or you can even get the double sided tape for flooring. Good luck to ya, and congrats on the new baby.
- Q: 800x800 floor tile thickness is how much? If the living room shop 800x800 floor tiles, bedroom shop 1.2 thick composite floor, the bedroom also need to leveling it?
- The bedroom needs to be leveling. The main reasons are as follows: 800 * 800 tile thickness is generally around 12-14mm, tile tile paving methods are mainly two ways: 1, the use of tile adhesive paving method: the use of tile adhesive paving, the premise Is to ensure that the original ground floor of the formation, assuming that the flatness to meet the requirements of the case (2 m by foot measurement deviation of not more than 3mm), the thickness of the adhesive layer is about 8-10mm, this will appear living room higher than the bedroom More than one centimeter, such as the flatness of the poor, you need to first leveling, coupled with the thickness of leveling layer, this will be higher than the bedroom. 2, the use of cement mortar dry shop method, dry layer and brick on the back of the cement mortar layer thickness is generally three to four centimeters, this will lead to the living room higher than the bedroom. In summary, if you want to keep the living room bedroom final finish layer height consistent, need to do leveling the bedroom floor.
Send your message to us
Wood Plastic Composite Decking / WPC Board /
- Loading Port:
- Shanghai
- Payment Terms:
- TT OR LC
- Min Order Qty:
- 300 g/m²
- Supply Capability:
- 10000 g/m²/month
OKorder Service Pledge
OKorder Financial Service
Similar products
Hot products
Hot Searches
