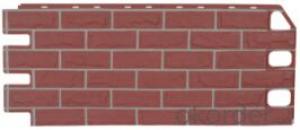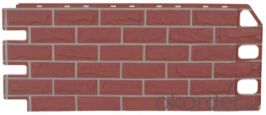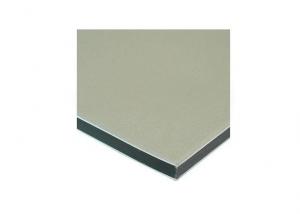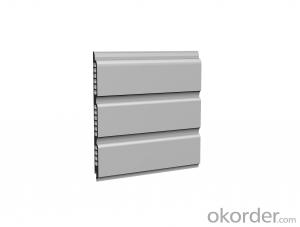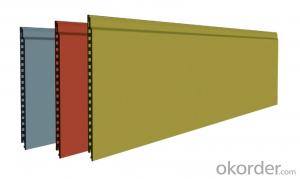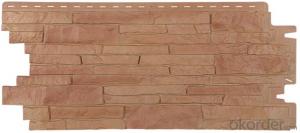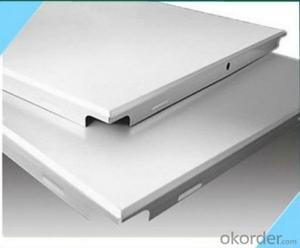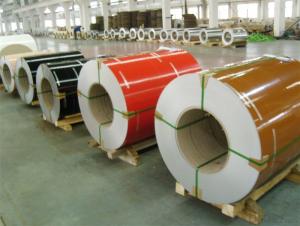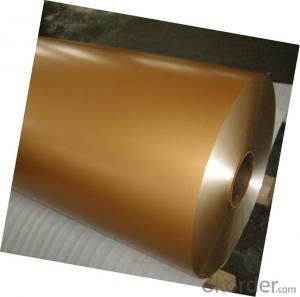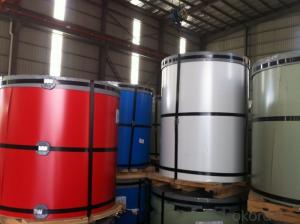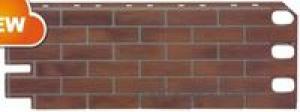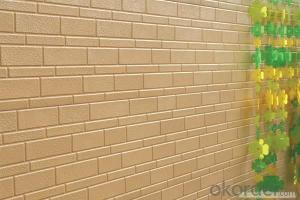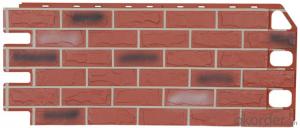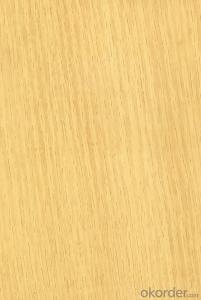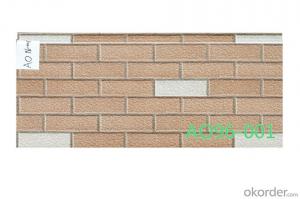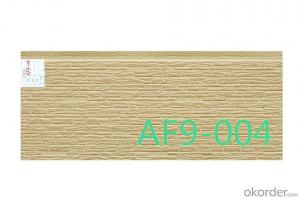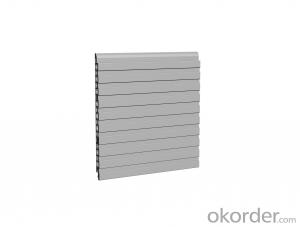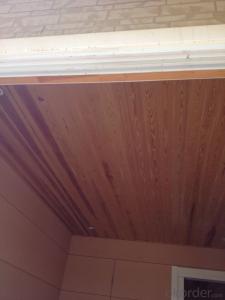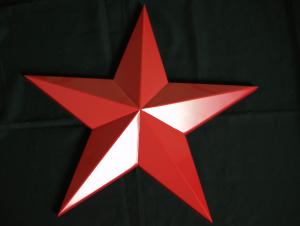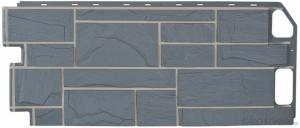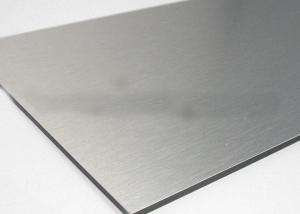wall panel siding
OKorder Service Pledge
OKorder Financial Service
You Might Also Like
Vida faux brick wall panel is an ideal way to create the look and beauty of brick without the time, cost and long installation process of actual brick. Vida faux brick wall panel can enchance many types of residential and commerical projects. Easy to clean and easy to install. We can offer wall panels with many colors that look great and can dramatically turn your home or building around overnight wherever you are.
Specifications of Brick Wall Panel:
Model | VD100101 |
Style | Brick (with embossed patterns) |
Color | 116# |
Type | Panel |
Edge Type | Interlocking |
Production Time | 15-20days |
Material | Polypropylene |
Overall Dimensions | 112 cm wide*47cm high*2.2cm thick |
Coverage Dimensions | 100cm wide*45cm high |
Brick Dimensions | 19cm wide*6.5cm high |
Coverage | 0.5264sq. m |
Weight | Approx 3.0kg/sq. m |
Exterior Use | Weather proof, near zero UV degradation |
| | |
Main Accessories | Start strip, decorative strip, exterior corner, interior corner |
Needed for installation | Nails for all plus plastic fasteners for start strip |
Sample | Free sample, but freight collect |
P.S. 1. The weight are approximate, sometimes the raw material and the formulation differs. 2. For samples, we can at most offer one piece per design. We can cut small pieces if needed. 3. We have color chart for you to choose color. It may have a slight color difference for different batch. 4. Besides polypropylene, we have added some other special chemical accessory materials to enhance wall panels with a very good weather resisting property (+60°C to -50°C) | |
- Q: What are the components of the curtain wall
- There is a gap of 200mm between the inner surface of the curtain wall and the beams and columns of the building. Each room has four or so gaps, which are filled with fire mineral wool.
- Q: okay well im in an apartment and dont know how long ill live there and want to decorate the living roomWhat are you thoughts on a wall with curtains instead of paint, theres no windows on this wall the curtains would cover all the wall but leave about 10 -15 inches of the top of the plain cream wall showing, with curtain roods and the curtains covering the rest.
- it'd be good for sound, it'll be quieter in there. you may be able to re use the curtains when you move you'll have an extra hiding spot, it may seem like you have a big giant window that you never use but you can't hang any thing like posters, or pictures if you smoke, then they'll smell if you have a cat, they'll get torn up maybe a tapestry, or a rug, that's an easy 10 feet of wall space that's covered.
- Q: hi, i live in a dorm room and i want to put up drapes or curtains but i cant make holes/damage the walls. do they have drapes or curtains that dont require holes?
- if the walls either side are not far apart you could use a tension pole, the ones that have a spring inside, and round rubber pads for the walls, they would only hold light curtains though, what about one of those screens, like a room divider/ dressing screen, you could put across the window when needed, and fold away when not
- Q: Glass curtain wall construction to pay attention to what?
- Size requirements, the building should be in accordance with GBJ12-86 "building modulus harmonization standard" requirement, the horizontal extension of the building curtain wall modulus from 900mm start by 1 die to the maximum size of 6000mm. Its vertical expansion modulus from 2700mm start by 1 die to the maximum size of 6000mm. If the project needs to cross the above dimensions, it can be studied separately with the manufacturer.
- Q: What tests do you need to do with the fire sealant review between the curtain walls? Know please tell us Thank you!
- Compatibility test, fire test two projects on it.
- Q: i have like a really big room but one of the walls is a really ugly wood colour. does it look bad to cover the whole thing with a big fabric curtain? p.s. the wall is about 18 ft long
- There are a few things you could do other than curtains.. you will have a fortune wrapped in curtains to cover an 18 foot wall from ceiling to floor & wall to wall. Option #1 - I use a vinyl wallpaper to cover paneling. I say vinyl because it is much thicker than regular paper. And they usually have some sort of pattern or sculpture imprinted in them. You could also use those special ones, like bamboo and the grass-types. (these are kind of pricey though) But, They are extremely thick and will hide the grooved lines of the paneling. Option #2 - paint it! You can water the paint down a bit & put what we call a color wash on it (be sure to separate the paint before you add water, just in case you don't like the look... then you will have enuff paint left to go ahead & paint it out. This is your least pricey option, as a gallon of paint is average $25.
- Q: The information on the chemical bolt pull test of the curtain wall is required
- Chemical bolts do drawing tests to provide bolts for raw materials and performance levels The third party will check its pull-out experiment at the level and diameter of the relevant performance level
- Q: Glass curtain wall to escape the glass of what is the requirements, single-sided or not steel or how to get Glass curtain wall which escape the window of the glass what is the request ah!
- Hollow glass or vacuum glass is not good, the glass is broken after the edge of the glue will sticky glass particles, people climb out when, Will cut the body. Folder glass even more, even if the glass broke, and people do not get out With monolithic semi-tempered glass, semi-tempered glass hardness between the non-steel and steel, not easy to hurt, easy to break (relative to tempered glass), and there is no blew.
- Q: I am in the lower level room of a duplex, and there is a cathedral ceiling above me, broken in half by the banister/split level. Its about 10 or 11 feet across, and 10 feet high. I just want a simple track to put a curtain up that is heavy velvet (like a stage curtain). So, there is no window involved.
- well it sounds like you have the curtain part taken care of. as for the track i suggest getting a long piece of wooden or metal curtain rod, or piece of rigid metal electrical conduit. many hardware stores will cut this to length for you. now to suspend it i would hang wire or chain down from the ceiling (use eye hooks and be sure that they are anchored into wood behind the wall material) and attach to your rod threw holes drilled in each end of it. i hope this helps out good luck, this is an excellent idea.
- Q: My room has navy blue carpet. White bed spread and dark brown furniture. What colors should I paint the walls and how should pillows and curtains match with what?
- Different shades of yellow? The creamy hue of yellow not the bright yellow - buttery
Send your message to us
wall panel siding
OKorder Service Pledge
OKorder Financial Service
Similar products
Hot products
Hot Searches
Related keywords
