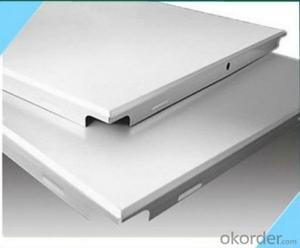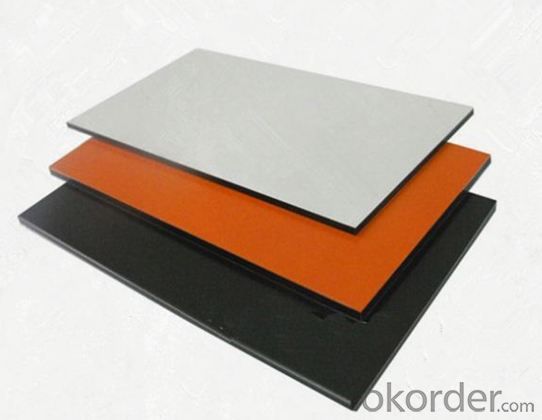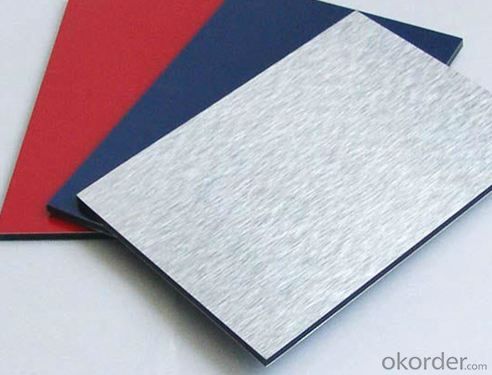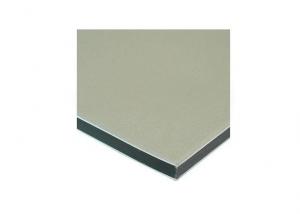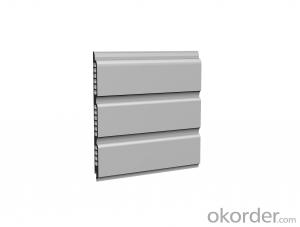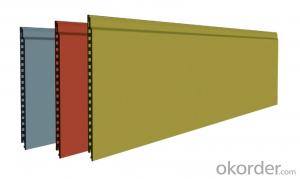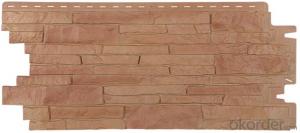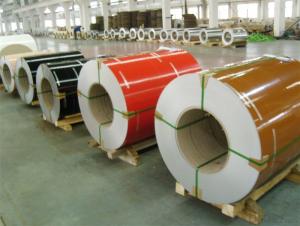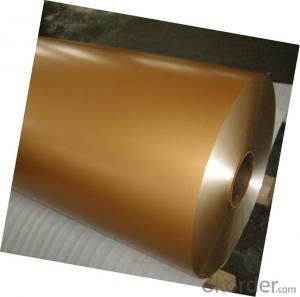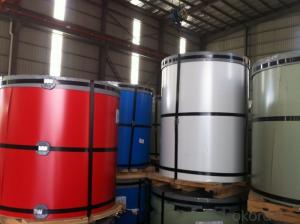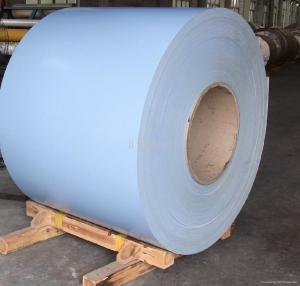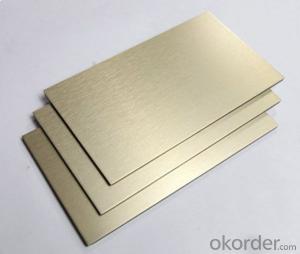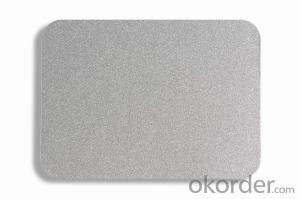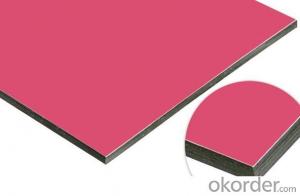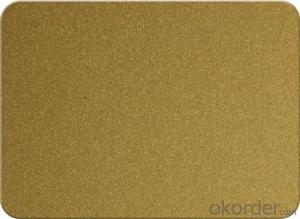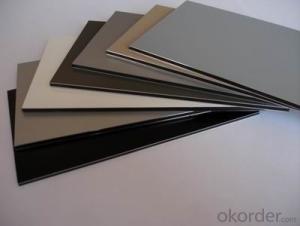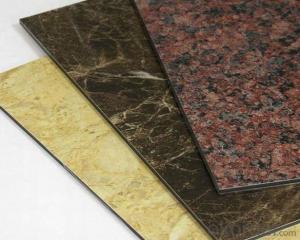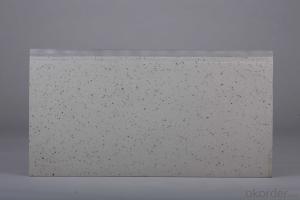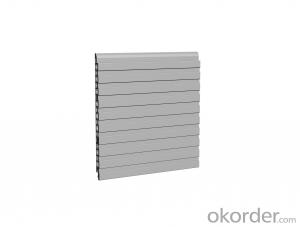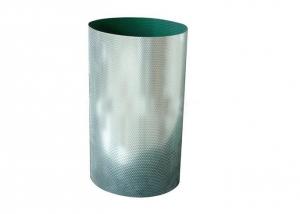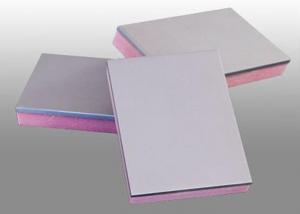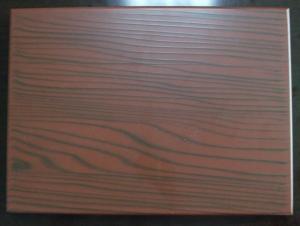ACM / Alucobond / Aluminum Composite Panel Made In China
- Loading Port:
- Shanghai
- Payment Terms:
- TT OR LC
- Min Order Qty:
- 500 PCS
- Supply Capability:
- 120000 PCS/month
OKorder Service Pledge
OKorder Financial Service
You Might Also Like
1.Specification
Thickness | 3mm--6mm |
Width | 1000--2000mm,recommended:1220,1250,1500,2000mm |
Panel length | up to 5800mm,recommended:2440,3050,4050mm |
Aluminum thickness | 0.1mm--0.5mm |
2.Features
1) Self-cleaning
The dirt will not be easily attached to the surfact because of the compact coating, and it would automatically break down under ultraviolet light
2) Stain resistance, high strength, smooth surface, easy for maintenance
3) Various colors are available according to your needs
4) Anti-scald
3.Raw Material
1)Aluminum base material: high strength aluminum alloy sheet
2)PE core material: non-toxic low-density polyethylene
3)Protective film
4)Surface coating: PVDF coating , PE
4. Application scope
1) Building exterior curtain walls..
2) Decoration and renovation additions for old buildings
3) Decoration of interior walls, ceilings, bathrooms, kitchens and balconies
4) Shop door decorations
5) Advertisement board display platforms and advertisement board
6) Wallboards and ceilings for tunnels..
7) Industrial materials, materials for vehicles and boats
- Q: What is the curtain wall seal
- Classification of measuring the line of the curtain wall construction in the measurement of the main line there are two: one is the new building curtain wall construction measurement line; the other is the old building renovation and expansion of the curtain wall construction measurement line.
- Q: Glass curtain wall open fan size what is the requirement?
- Long and wide are generally within 1.5M on the line, more than belong to the large window, according to my company to do a lot of electric window device works, there is little more than this size, but many of the size of the skylight is much larger than this
- Q: should i get a blue from the room? or get a bold bright random color that doesnt match to add to the room?im a teenager. so i dont want anything fancy. just something that looks kinda nice. any ideas and pics would be nice.
- You should look for curtains that contain all of the colors in your room, beige brown and blue. You don't need to include the brown if it is the color of the furniture. Wood is a total neutral that only needs to match other woods in the room, and even then does not need to be an exact match. If you have a digital camera take a picture of each color, and print out a picture to take with you when you are shopping. Compare the printed picture to the wall or fabric color for accuracy before you go. This is the best way to match colors; your memory can play tricks on you, or become confused by the colors in the store. Another color can be in the curtain as long as you match the colors already in your room. If your bed spread or comforter is a print, look for solid or striped curtains. Don't try to mix prints if you are not experienced. This is usually only done successfully when prints were created to go together. Do not choose a solid beige for the curtains unless you want the window to fade into the background of the wall. Better to choose a solid brown or blue that matches a color already in the room. Don't allow color to be concentrated in one part of the room. If your bed is all in brown, and the only blue is in a chair, having brown curtains will make the chair look out of place, and having blue curtains will divide your room in two. Decorating is about giving the eye a place to rest briefly while providing continuity of color.
- Q: Can we elaborate on the project time node from the tender to the completion of the curtain project in the whole project
- The construction of the embedded parts can make the curtain wall construction unit in the deepening of the design to provide detailed programs and anti-overturning and other verification to ensure structural safety. I can put a few pictures you look at the way he works. The second picture is a large area of the whole glass curtain wall construction plans.
- Q: i am trying to match my olive colored walls with some curtains
- Shear Golden color.
- Q: How can i remove pen ink from my wall, counter, and curtain?
- pen ink should come off of counter with mr. eraser pretty easily.
- Q: What is a breathing wall?
- We have made great use of this new technology in China, but we firmly believe that the "green" products as building curtains are not far away from us.
- Q: What's taller a castle keep or the curtain wall?
- The keep of a castle would be the main part of the defense system so it had to be tall enough to give a commanding view of the whole of the castle area. Castles would have a ring of defences with either a moat or a position on high ground, then the curtain walls and finally the keep. DWD
- Q: My curtain rod won't stay up, it is pretty much falling down at the moment. A plastic anchor (I think) was used in the hole along with the screw which now looks to be stretched out. The wall is not very solid, I think it is just drywall. Any advice on what I could do to fix the hole or what I should use to keep my curtain rod up? I should add that the curtains aren't heavy and all I do is pull them back in the mornings and close them at night. Thanks!p.s. I have not had much experience with do it yourself home stuff so please be specific!
- they have plenty of things just for this at home depot go the their hardware dept deepending on the weight of your curtain rod you could use some anchors or some toggle bolts the rep there should be able to tell you the best thing to use.
- Q: Curtain wall construction workers are responsible for what
- The construction workers are the grassroots technical organization and management personnel. The main work content is under the leadership of the project manager, in-depth construction site, to help do a good job in construction supervision, with the construction team to review the amount of work together to provide the required site construction materials specifications, models and arrival date, do the site material acceptance visa and management , Timely acceptance of hidden projects and engineering visa, to assist the project manager to do the project data collection, storage and archiving, on-site construction of the progress and cost of important responsibility. The work of the construction workers is to solve the relationship between the construction organization and the construction site at the construction site. The things in the organization design depend on the construction workers to supervise, measure and write the construction log, report the construction progress, the quality and handle the site problem. Department and construction team contact person. For example: water conservancy construction workers, construction workers, etc., in the "Water Resources Network" can find the right position. Reference Applicant Requirements: 1, with civil engineering and construction related professional graduate, secondary school or higher; 2, with practicing qualification certificate, more than 3 years working experience of construction workers; 3, familiar with the quality acceptance criteria, project construction management, safety and civilized construction norms; 4, familiar with the relevant technology, acceptance criteria, workflow arrangements, process focus and process convergence; 5, with a strong construction organization, coordination and communication skills.
Send your message to us
ACM / Alucobond / Aluminum Composite Panel Made In China
- Loading Port:
- Shanghai
- Payment Terms:
- TT OR LC
- Min Order Qty:
- 500 PCS
- Supply Capability:
- 120000 PCS/month
OKorder Service Pledge
OKorder Financial Service
Similar products
Hot products
Hot Searches
Related keywords
