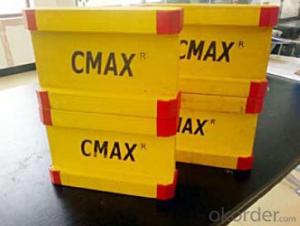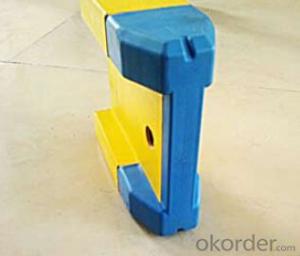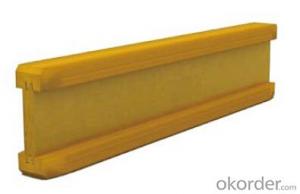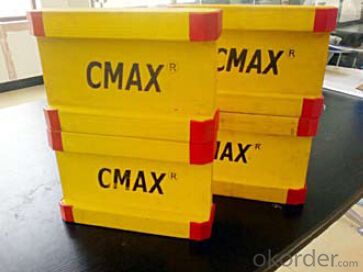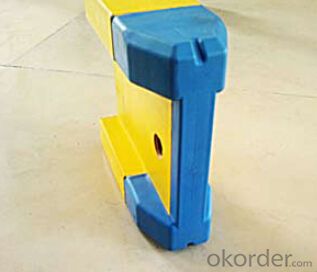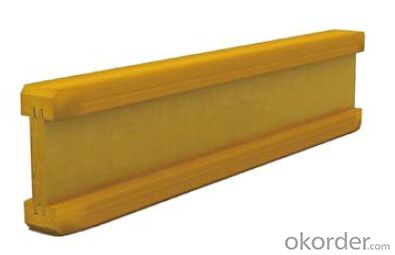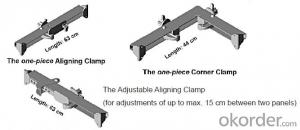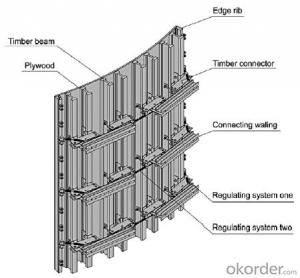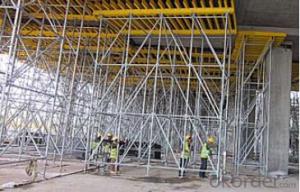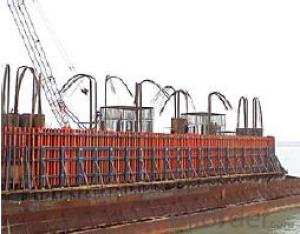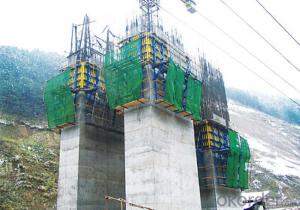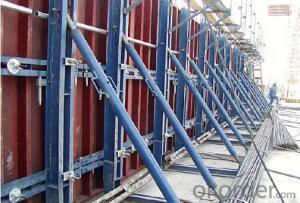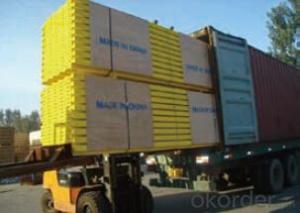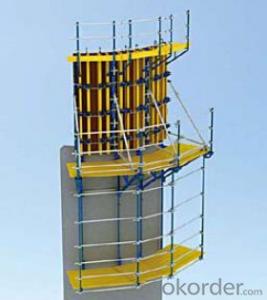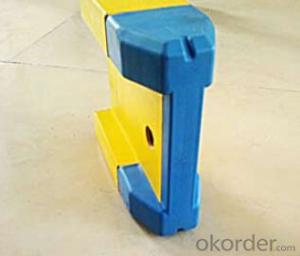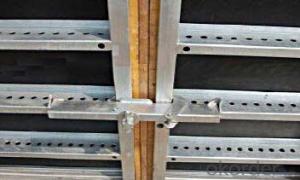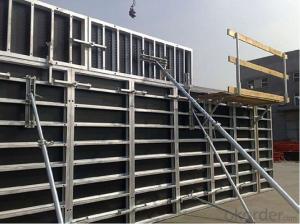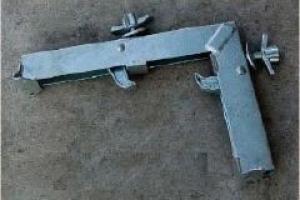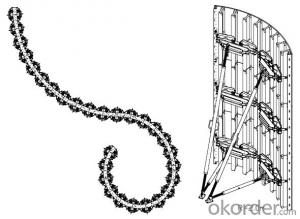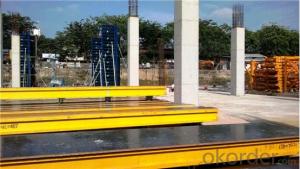Timber-beam Formwork for building construction
- Loading Port:
- Tianjin
- Payment Terms:
- TT OR LC
- Min Order Qty:
- 50 m²
- Supply Capability:
- 1000 m²/month
OKorder Service Pledge
Quality Product, Order Online Tracking, Timely Delivery
OKorder Financial Service
Credit Rating, Credit Services, Credit Purchasing
You Might Also Like
Characteristics:
◆ Standardized production lines.
Supply capability: 3000m/day, Lmax = 6600mm.
◆ Finger jointing of the flange and web, the strength of timber beam is highly improved.
Max. shearing force failure load:40KN
◆ Well treated to prevent from water penetration or erosion, so the service life maximally
extended.
Normally, CNBM timber beam H20 can be used for 4 to 5 years, the exact using time would
depend on maintenance & storage.
◆ Robust caps at the end of the girders protect against damages.
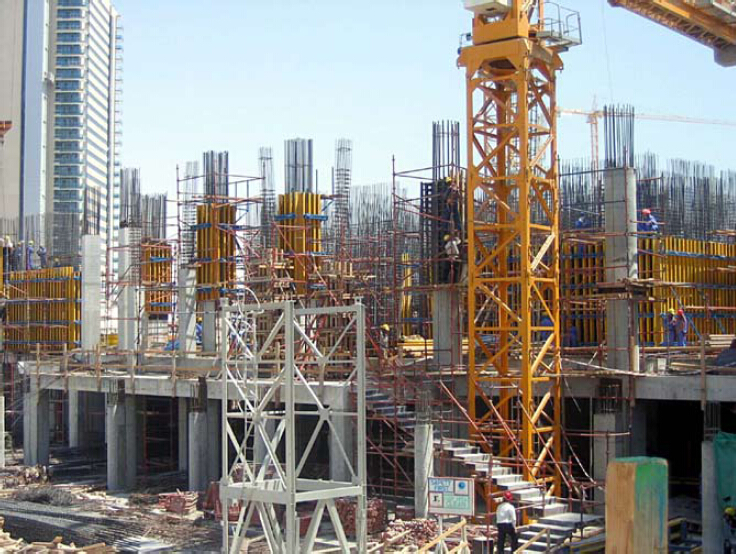
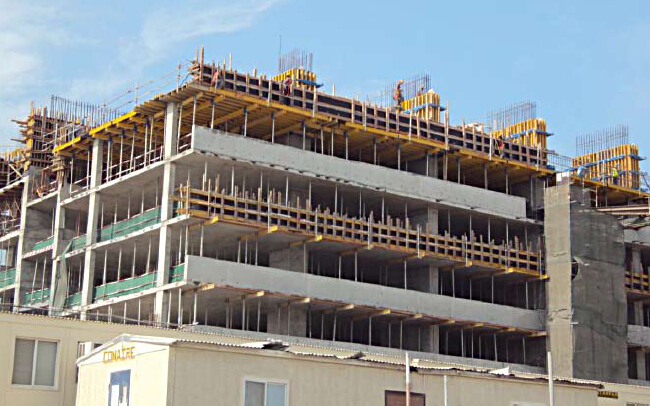
- Q: Can steel formwork be used for structures with high corrosion resistance requirements?
- No, steel formwork may not be suitable for structures with high corrosion resistance requirements. Steel is prone to corrosion when exposed to moisture and certain environmental conditions. Over time, this corrosion can weaken the formwork and compromise the structural integrity of the concrete. To ensure high corrosion resistance, alternative materials such as fiberglass, aluminum, or plastic formwork may be more appropriate. These materials are resistant to corrosion and can withstand harsh conditions, making them suitable for structures with high corrosion resistance requirements.
- Q: What are the different types of form ties used in steel formwork systems?
- In steel formwork systems, there exist various form ties that serve to establish a secure bond between the formwork panels and supporting structures. 1. Conventional Form Ties: The most commonly employed form ties are those comprised of a steel rod with cones or washers on both ends. These rods are inserted through the formwork panels and secured using nuts or wedges, resulting in a robust connection. 2. Coil Ties: These ties are constructed from a continuous loop of wire, often galvanized to resist corrosion. They are simple to install and remove, and can accommodate different concrete wall thicknesses by adjusting the loop length. 3. She-Bolts: Alternatively referred to as she-bolts or coil bolts, these form ties consist of a threaded rod embedded in the concrete wall, along with a plate and nut on the external side. They establish a sturdy connection and find common usage in scenarios where frequent formwork removal and repositioning is necessary. 4. Snap Ties: Equipped with a flat plate on one end and a snap-tie wedge on the other, these ties are easily and swiftly installed without any special tools. They offer a dependable connection and are suitable for light to medium-duty applications. 5. Plastic Cone Ties: Designed for use with reusable plastic formwork systems, these ties are made from plastic material. They possess a lightweight nature, are easy to handle, and exhibit excellent resistance to chemical corrosion. 6. Flat Ties: Strip or bar-shaped, flat ties are utilized to connect formwork panels. Typically crafted from steel, they can be readily bent or cut to the desired length. These ties are frequently employed in scenarios where the wall thickness is minimal. 7. Wedge Bolts: Comprising a threaded rod, a wedge-shaped plate, and a nut, these form ties are inserted into a hole in the formwork panel. Tightening the nut secures the connection. Wedge bolts are commonly employed in situations requiring high strength and rapid installation. These aforementioned examples merely represent a selection of the various form ties adopted within steel formwork systems. The choice of form tie is contingent upon factors such as the application, concrete wall thickness, desired strength, and ease of installation and removal.
- Q: Is steel formwork suitable for all types of concrete structures?
- When considering formwork options for concrete structures, steel formwork is often deemed suitable. However, its appropriateness can be influenced by various factors including design requirements, budget constraints, and project timeline. Steel formwork boasts several advantages compared to alternative systems. Its exceptional strength and durability enable it to withstand the pressure exerted by fresh concrete without warping or deforming. As a result, it is particularly well-suited for structures that necessitate substantial concrete pours or possess intricate geometries. Furthermore, steel formwork guarantees excellent dimensional accuracy, ensuring that the final concrete structure meets the prescribed specifications. Additionally, it allows for easy customization, enabling tailoring to the specific needs of the project. Nevertheless, there are situations where steel formwork may not be the most appropriate choice. For instance, if budget limitations exist, steel formwork may prove costlier than alternatives like timber or plastic formwork. Moreover, if the project operates on a tight schedule, steel formwork may necessitate more time for fabrication and assembly compared to other systems. Moreover, steel formwork may not be the optimal selection for structures with stringent aesthetic requirements. The steel panels may leave imprints on the concrete surface, which may not align with certain architectural designs. In conclusion, although steel formwork is generally suitable for a broad array of concrete structures, its suitability may fluctuate based on project-specific factors such as design requirements, budget, and timeline. It is vital to meticulously evaluate these factors before determining the most fitting formwork system for a particular project.
- Q: How does steel formwork affect the construction timeline?
- Steel formwork can have a significant impact on the construction timeline in both positive and negative ways. One of the main advantages of using steel formwork is its durability and strength. Unlike traditional wooden formwork, steel formwork can withstand multiple uses without losing its structural integrity. This means that it can be reused many times, reducing the time and effort required to set up formwork for subsequent construction phases. Additionally, steel formwork allows for faster assembly and disassembly, which can help to expedite construction timelines. Furthermore, steel formwork provides a high level of accuracy and consistency in shaping concrete structures. The precise dimensions and smooth finish achieved with steel formwork ensure that the construction process proceeds smoothly without any delays caused by rework or adjustments. This can lead to faster completion of construction projects. On the other hand, steel formwork can also introduce certain challenges that may affect the construction timeline. Firstly, steel formwork is generally heavier and requires more effort to transport and handle compared to other types of formwork. This may slow down the overall construction process, especially if there are limitations in terms of available equipment or labor. Additionally, steel formwork may require additional time for installation and dismantling compared to other formwork systems. The complexity of steel formwork systems and the need for skilled workers to handle them can result in a longer setup and removal time. This can impact the overall construction timeline, particularly when tight deadlines need to be met. In conclusion, steel formwork can have both positive and negative effects on the construction timeline. Its durability, reusability, and accuracy can help expedite the construction process. However, the weight and complexity of steel formwork may introduce additional challenges that can potentially slow down the construction timeline.
- Q: Can steel formwork be used for circular columns?
- Yes, steel formwork can be used for circular columns. Steel formwork is a versatile and flexible option that can be easily adjusted to different shapes and sizes, including circular columns. Its strength and durability make it suitable for creating precise and stable concrete structures, even with complex geometries like circular columns.
- Q: Can steel formwork be used for projects with aggressive concrete mixes?
- Yes, steel formwork can be used for projects with aggressive concrete mixes. Steel formwork is known for its strength, durability, and resistance to various environmental factors. Aggressive concrete mixes typically contain higher amounts of chemicals such as chlorides, sulfates, or alkalis, which can be corrosive to some materials. However, steel formwork is usually resistant to these aggressive chemical attacks and can withstand the harsh conditions associated with aggressive concrete mixes. It is important to ensure that the steel formwork used is properly coated or treated to enhance its resistance to corrosion and chemical attacks. Regular maintenance and inspection of the formwork are also necessary to identify and address any signs of deterioration or damage. Overall, steel formwork can be a suitable choice for projects with aggressive concrete mixes due to its strength and resistance to chemical attacks.
- Q: What are the different types of alignment systems used with steel formwork?
- There are primarily three types of alignment systems used with steel formwork: pin and wedge system, bolted connection system, and clamping system. The pin and wedge system involves using steel pins and wedges to align and secure the formwork panels together. The bolted connection system utilizes bolts and nuts to connect and align the formwork panels. Lastly, the clamping system involves using clamps or clips to hold the formwork panels in place and achieve proper alignment.
- Q: Are there any specific building codes or regulations related to steel formwork?
- Steel formwork is subject to specific building codes and regulations that are in place to ensure the safety, stability, and integrity of structures built with this material. The International Building Code (IBC) is one well-known code that sets out minimum requirements for the design, construction, alteration, and maintenance of buildings and structures. It includes provisions for formwork systems, including steel formwork, to ensure they meet standards of strength, durability, and stability. Other organizations and agencies also provide guidelines and standards for steel formwork. For instance, the American Concrete Institute (ACI) has a document called ACI 347-04, Guide to Formwork for Concrete, which offers recommendations for the use of different types of formwork, including steel formwork. These codes and standards cover various aspects of steel formwork, such as design, materials, construction, and inspection. They address issues like maximum allowable loads, proper bracing and shoring, formwork connections, and material quality. They also provide guidance on safety measures, including fall protection, to ensure the well-being of workers during formwork installation and removal. Builders, designers, and contractors must familiarize themselves with these codes and regulations to ensure compliance and guarantee the structural integrity and safety of buildings constructed with steel formwork. Local building departments and authorities having jurisdiction can provide specific information and requirements related to steel formwork in their respective regions.
- Q: How does steel formwork affect the overall waterproofing of a building?
- Steel formwork does not directly affect the overall waterproofing of a building. The primary purpose of steel formwork is to provide structural support during the construction process. However, if not properly installed or sealed, it may create potential areas for water infiltration. Therefore, it is crucial to ensure proper waterproofing measures are in place, such as using waterproof membranes or coatings, to protect the building from water ingress.
- Q: How does steel formwork handle different concrete setting time requirements?
- Steel formwork is highly versatile and can easily accommodate different concrete setting time requirements. It provides a rigid and sturdy framework that supports the concrete during the setting process. The steel formwork allows for precise shaping and molding of the concrete, enabling it to take various forms and designs. Additionally, steel formwork offers adjustable features, such as adjustable joints and connectors, which allow for quick assembly and disassembly, making it efficient in meeting different concrete setting time requirements. Overall, steel formwork provides a reliable and adaptable solution for handling different concrete setting time requirements.
Send your message to us
Timber-beam Formwork for building construction
- Loading Port:
- Tianjin
- Payment Terms:
- TT OR LC
- Min Order Qty:
- 50 m²
- Supply Capability:
- 1000 m²/month
OKorder Service Pledge
Quality Product, Order Online Tracking, Timely Delivery
OKorder Financial Service
Credit Rating, Credit Services, Credit Purchasing
Similar products
Hot products
Hot Searches
