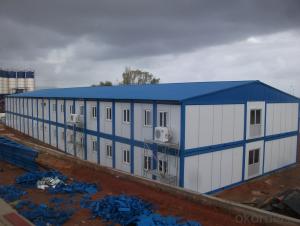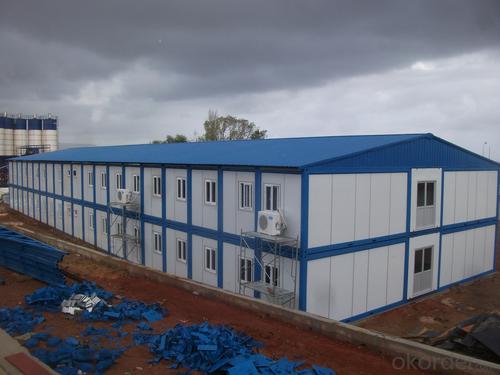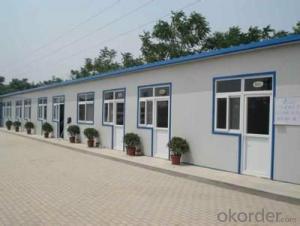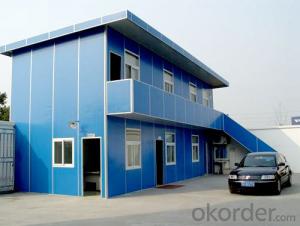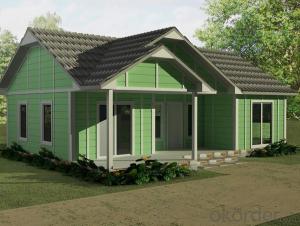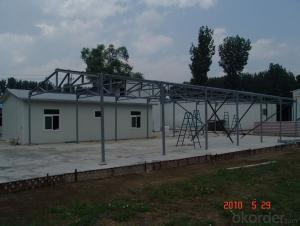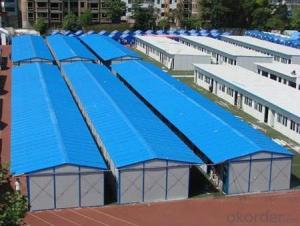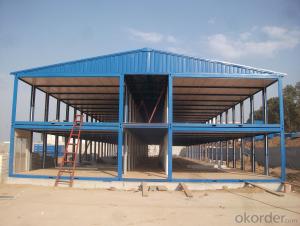Sandwich Panel House Economical for Construction Site
- Loading Port:
- China main port
- Payment Terms:
- TT OR LC
- Min Order Qty:
- 50 m²
- Supply Capability:
- 200000 m²/month
OKorder Service Pledge
OKorder Financial Service
You Might Also Like
1、Description of Sandwich Panel House :
Sandwich panel house is widely used for short-term office or for accommodation in Mining and construction site. The all steel framing of export prefab house “Green” construction framing and is 100% recyclable. Steel framing is non-combustible; non-toxic and allergy free; and is termite, Insect and rodent resistant. When building with steel, you receive a safer and stronger product that will not contribute fuel to the spread of fire and is termite resistant.Enjoy the safety and environmental friendly advantages of export prefab house.
2.Features of Sandwich Panel House :
1. Customized;
2. Knock down system, quick assemble and disassemble;
3. Low cost;
4. Reuse for several times.
5. Can be lifted on truck and transported to nearby worksite.1. Reliable structure: light steel structure is the frame of our building, which meets the design requirements of steel structure.
Sandwich panels are appearance, gorgeous color, good overall effect, it sets bearing, insulation, fire, water in one, and without re-decoration, quick and easy installation, short construction period, comprehensive benefits, is a versatile, have great potential of efficient and environmentally friendly building materials.
3.Sandwich Panel House Images:
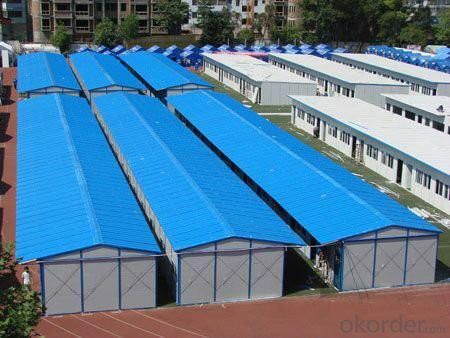
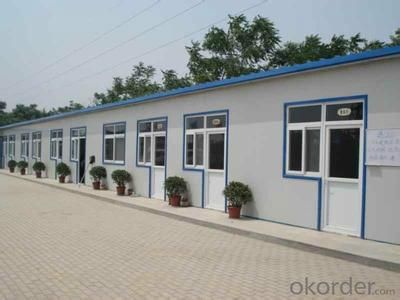
4.Specifications of the Sandwich Panel House:
1. Stable structure: Safe and reliable light steel flexible structure system.
2. Beautiful decoration: Beautiful materials, bright color, flat surface and art decoration.
3. Flexible composition: Doors and windows could be installed at any position, separate wall could
be built at any transverse axis. 4. Easy & quick to install: Repeated use, simple tools for installation. One worker could install 20-30 square meters per day, 6 workers could work out 3K×10K house in two days.
5. Economical: Compared with concrete buildings, it costs much less.
6. Long life span: All the outside steel structure is galvanized, anti-rust, which makes its using life more than 10 years.
7. Environmental friendly: Professional design, easy installation, recycling use, no construction waste.
8. Extensive application: Construction site, office building, family living house, school, dormitory,
canteen, recreation room, washing room, bathroom, outdoor temporary building, etc.
5、FAQ
Q1: Why buy Materials & Equipment from OKorder.com?
A1: All products offered by OKorder.com are carefully selected from China's most reliable manufacturing enterprises. Through its ISO certifications, OKorder.com adheres to the highest standards and a commitment to supply chain safety and customer satisfaction.
Q3: Why choose a Prefabricated House?
A3: Prefabricated Homes are built to high aesthetic and architectural standards. Additionally, Prefabricated Houses are more resistant (better earthquake protection) and are not affected by extreme weather events, use eco-friendly materials, and offer excellent insulation and energy efficiency.
Q4: Are Prefabricated Houses safe?
A4: Our houses are completely safe. Advances in the field of prefabricated buildings have reached a point that today Prefabricated Homes are considered safer than traditional homes built with brick. In areas with high seismic activity and in countries prone to extreme weather events residents prefer prefabricated homes for safety reasons.
- Q: Are container houses suitable for home offices or workspaces?
- Indeed, home offices or workspaces can be well-suited for container houses. These houses are often adaptable and can be customized to fulfill specific requirements, thus making them an excellent option for establishing a dedicated workspace. One of the advantages of container houses lies in their cost-effectiveness. They typically incur lower expenses compared to traditional construction methods, enabling individuals to create a functional workspace without incurring excessive costs. Furthermore, container houses can be easily altered and expanded, allowing for flexibility in adjusting the space as needs evolve over time. Moreover, container houses offer a unique aesthetic appeal. Their industrial and modern appearance can create a creative and inspiring work environment. Many container houses incorporate large windows and open floor plans, allowing for abundant natural light and fostering a comfortable and inviting atmosphere. Additionally, container houses possess high durability and resistance to harsh weather conditions. They are constructed to endure even the most adverse circumstances, making them a dependable choice for a home office or workspace. Furthermore, they can be effortlessly insulated and equipped with heating and cooling systems, ensuring a comfortable working environment all year round. Another advantage of container houses is their transportability. If the need arises to relocate your workspace, you can effortlessly transport the container house to your desired new location. This adaptability enables individuals to work from different places without necessitating extensive renovations or construction. Overall, container houses can provide a practical and efficient solution for establishing home offices or workspaces. Their affordability, versatility, durability, and distinctive aesthetic render them a suitable choice for those seeking a functional and inspiring workspace.
- Q: Are container houses suitable for co-living or shared housing?
- Yes, container houses are suitable for co-living or shared housing. Container houses offer several advantages for this type of living arrangement. Firstly, they are highly customizable and can be easily modified to accommodate multiple individuals or families. The modular nature of container houses allows for the creation of separate living spaces within the same structure, providing privacy and personal space for each resident. Secondly, container houses are cost-effective, making them an ideal option for shared housing. The construction and maintenance costs of container houses are generally lower compared to traditional housing, which can help reduce the financial burden on the residents. Additionally, container houses are energy-efficient and can be equipped with sustainable features such as solar panels, rainwater harvesting systems, and energy-efficient appliances, further reducing utility costs and promoting an eco-friendly lifestyle. Container houses also offer flexibility in terms of location. They can be easily transported and can be set up in various locations, making it easier for co-living communities to establish homes in urban or rural areas. This flexibility allows residents to choose a location that suits their needs, whether it is close to their workplaces, educational institutions, or social amenities. Furthermore, container houses can promote a sense of community and shared responsibility. Living in close proximity to one another fosters social interaction and encourages residents to collaborate on shared tasks, such as maintaining common areas or organizing community events. This sense of community can enhance the overall living experience and create a supportive environment for co-living residents. In conclusion, container houses are well-suited for co-living or shared housing due to their flexibility, cost-effectiveness, and ability to create separate living spaces within a single structure. They offer a unique opportunity to build sustainable and affordable communities, fostering a sense of togetherness while providing the necessary privacy and personal space for each resident.
- Q: Can container houses be built with a basement or crawl space?
- Indeed, it is possible to construct container houses with a basement or crawl space. Although container houses are primarily favored for their mobility and cost-efficiency, adjustments can be made to allow for the inclusion of a basement or crawl space. This typically entails strengthening the structure to bear the foundation's weight and establishing suitable entry points. By incorporating a basement or crawl space, homeowners can acquire supplementary storage or living area, and even integrate utility systems like plumbing and HVAC. To guarantee the structural soundness and safety of the container house when incorporating a basement or crawl space, it is imperative to seek guidance from a professional architect or engineer.
- Q: Are container houses suitable for retail or pop-up shops?
- Yes, container houses can be suitable for retail or pop-up shops. They offer portability, cost-effectiveness, and unique aesthetics, making them an attractive option for businesses looking for temporary or mobile retail spaces. Additionally, container houses can be easily customized and modified to meet specific retail needs, making them versatile and adaptable for various types of businesses.
- Q: Can container houses withstand extreme weather conditions?
- Yes, container houses are designed to withstand extreme weather conditions. These houses are typically made from steel shipping containers, which are built to be extremely durable and resistant to harsh environments. They are constructed to withstand heavy loads, such as being stacked on top of each other during transport, and are also designed to resist the impacts of rough seas and strong winds. Container houses can be modified to enhance their ability to withstand extreme weather conditions. For instance, insulation can be added to regulate temperature and prevent heat loss during cold winters or excessive heat in hot summers. Additionally, reinforced windows and doors can be installed to provide extra protection against strong winds and storms. Furthermore, container houses can be designed to be resistant to flooding by elevating them on stilts or using a raised foundation. This helps to minimize the risk of water damage during heavy rainfall or flooding events. Overall, while no structure is completely impervious to extreme weather, container houses are specifically engineered to be robust and durable, making them well-suited to withstand a wide range of weather conditions.
- Q: Can container houses be converted into offices or studios?
- Yes, container houses can certainly be converted into offices or studios. Due to their modular design and versatility, container houses can be easily transformed into functional workspaces or creative studios by adding insulation, windows, electrical wiring, and other necessary amenities. This adaptability, cost-effectiveness, and eco-friendly nature of container houses make them a popular choice for such conversions.
- Q: Are container houses suitable for artist studios or creative spaces?
- Yes, container houses can be highly suitable for artist studios or creative spaces. Container houses offer several advantages that make them a great option for artists or creatives looking for a unique and inspiring environment. Firstly, container houses are highly customizable. They can be easily modified to fit the specific needs and preferences of artists. The steel structure of the containers allows for easy installation of windows, doors, and skylights, enabling natural light to flood the space. This natural light is essential for artists as it enhances their creativity and allows them to accurately perceive colors and details in their work. Furthermore, container houses are cost-effective. They are significantly cheaper than traditional housing options or purpose-built studios. This affordability allows artists to allocate more of their budget towards their creative pursuits, such as art supplies or equipment. Additionally, container houses are relatively low-maintenance, requiring minimal upkeep and reducing ongoing expenses, allowing artists to focus more on their work. Container houses also provide a sustainable option for artists. By repurposing shipping containers, these structures contribute to reducing waste and minimizing the environmental impact of construction. Artists who are conscious of sustainability will appreciate the eco-friendly aspect of container houses. Moreover, container houses offer flexibility and mobility. As artists often seek inspiration from different environments, container houses can be easily transported to different locations. This enables artists to work in various settings, whether it be in a serene countryside or a bustling urban area. The ability to move the studio also allows artists to showcase their work in different regions, expanding their reach and exposure. Lastly, container houses offer a unique and unconventional aesthetic that can inspire creativity. Artists thrive in spaces that stimulate their imagination, and the industrial yet modern look of container houses can provide the perfect backdrop for artistic expression. In conclusion, container houses are highly suitable for artist studios or creative spaces. They provide customization options, cost-effectiveness, sustainability, flexibility, and a unique aesthetic, all of which are highly beneficial for artists seeking an inspiring and practical space to pursue their creative endeavors.
- Q: Can container houses be designed with a community kitchen or dining area?
- Yes, container houses can definitely be designed with a community kitchen or dining area. While container houses are often associated with compact living spaces, they can be modified and customized to suit various needs and preferences, including communal spaces. Container houses can be designed with open floor plans that allow for the integration of a community kitchen or dining area. This can be achieved by combining multiple containers or by removing certain walls and partitions to create a larger, shared space. In terms of the kitchen, container houses can be equipped with all the necessary appliances and amenities, such as stoves, ovens, refrigerators, and sinks. The kitchen area can be designed to accommodate multiple individuals cooking or preparing food simultaneously. Additionally, communal dining areas can be incorporated into the container house design, providing a space for residents to gather and enjoy meals together. It's important to note that the design and layout of a container house with a community kitchen or dining area will depend on the specific needs and preferences of the residents. Factors such as available space, budget, and desired level of privacy will influence the final design. However, with proper planning and customization, container houses can certainly accommodate communal living arrangements and foster a sense of community among residents.
- Q: Are container houses suitable for music studios?
- Yes, container houses can be suitable for music studios. Container houses have become popular due to their versatility and cost-effectiveness. They can be easily modified and customized to meet specific needs, making them ideal for various uses, including music studios. Container houses provide a sturdy and soundproof environment, which is essential for a music studio. The steel walls of containers offer excellent insulation against external noise, ensuring that sound from the studio doesn't disturb the surrounding area and vice versa. Additionally, containers can be easily equipped with proper insulation materials, such as acoustic foam panels or soundproof glass, to further enhance the sound quality within the studio. This allows musicians and producers to create and record music without any unwanted external noises or disturbances. Furthermore, container houses can be easily expanded or combined to create larger studio spaces, accommodating multiple recording rooms, control rooms, and even lounges or waiting areas. This flexibility allows for future growth and the ability to adapt to changing needs. Container houses are also cost-effective compared to traditional construction methods. They are readily available, and their modular nature simplifies the construction process, reducing both time and expenses. This affordability allows musicians and artists with limited budgets to have their own professional space for music production and recording. Overall, container houses provide a practical and efficient solution for music studios. They offer soundproofing, flexibility, and cost-effectiveness, making them a suitable choice for musicians, producers, and anyone looking to create a professional music environment.
- Q: Can container houses be designed with a pet-friendly layout?
- Yes, container houses can definitely be designed with a pet-friendly layout. With careful planning and consideration, various features can be incorporated to ensure the comfort and safety of pets. This may include designated spaces for pets to eat, sleep, and play, as well as utilizing durable and easy-to-clean materials for flooring and furniture. Additionally, incorporating pet-friendly amenities such as built-in pet doors, secure outdoor areas, and proper ventilation can further enhance the overall pet-friendliness of the container house design.
Send your message to us
Sandwich Panel House Economical for Construction Site
- Loading Port:
- China main port
- Payment Terms:
- TT OR LC
- Min Order Qty:
- 50 m²
- Supply Capability:
- 200000 m²/month
OKorder Service Pledge
OKorder Financial Service
Similar products
Hot products
Hot Searches
